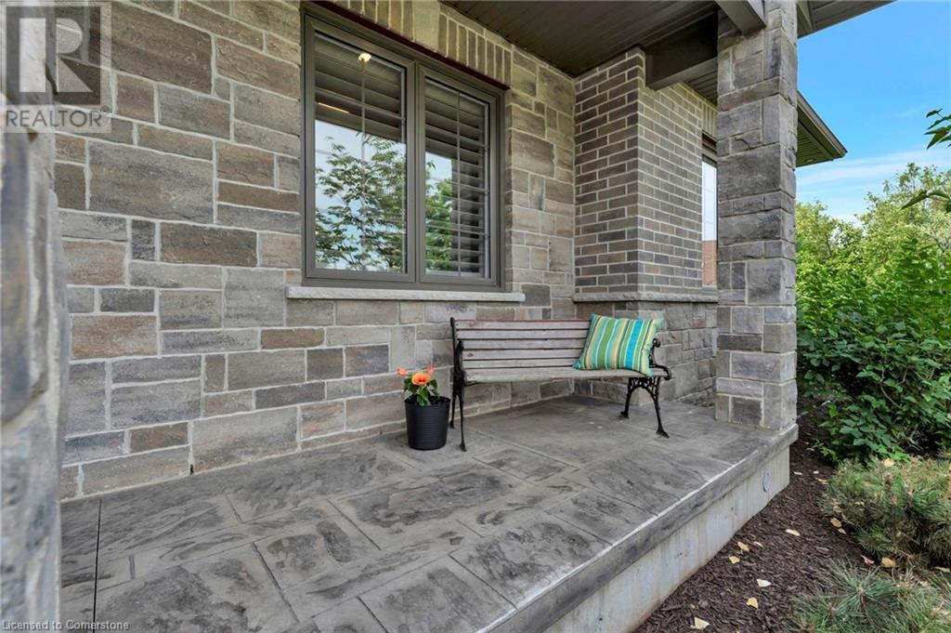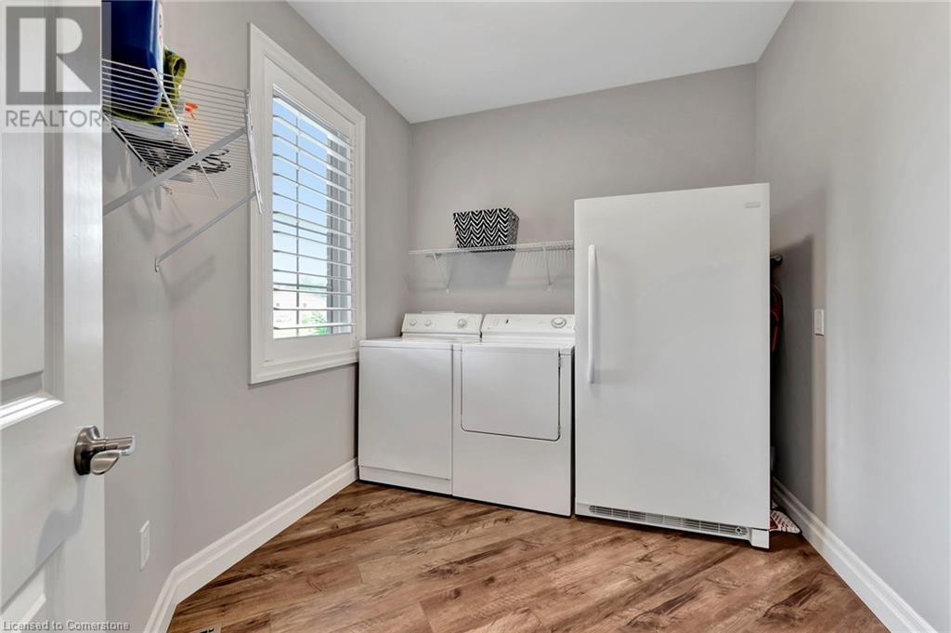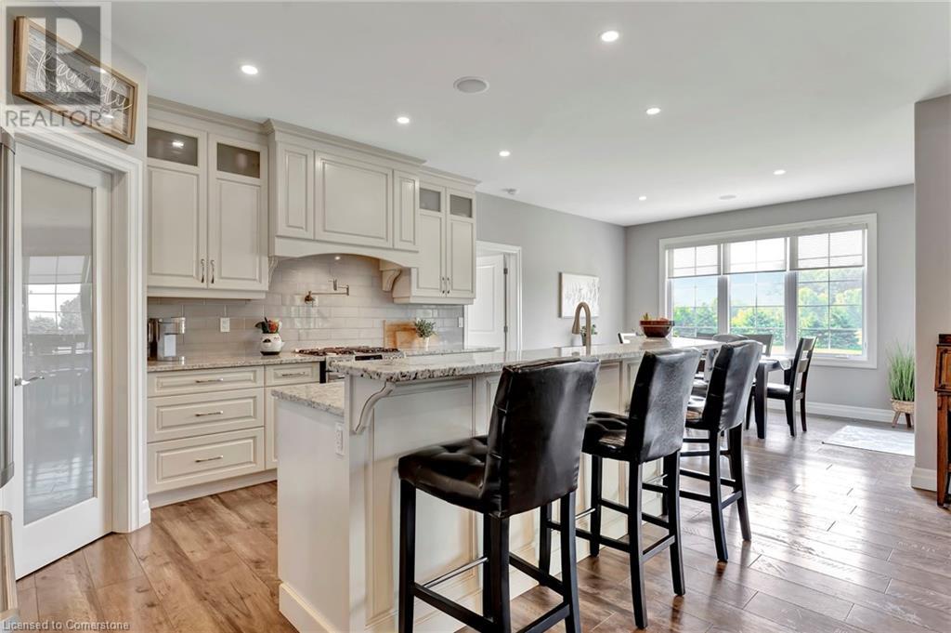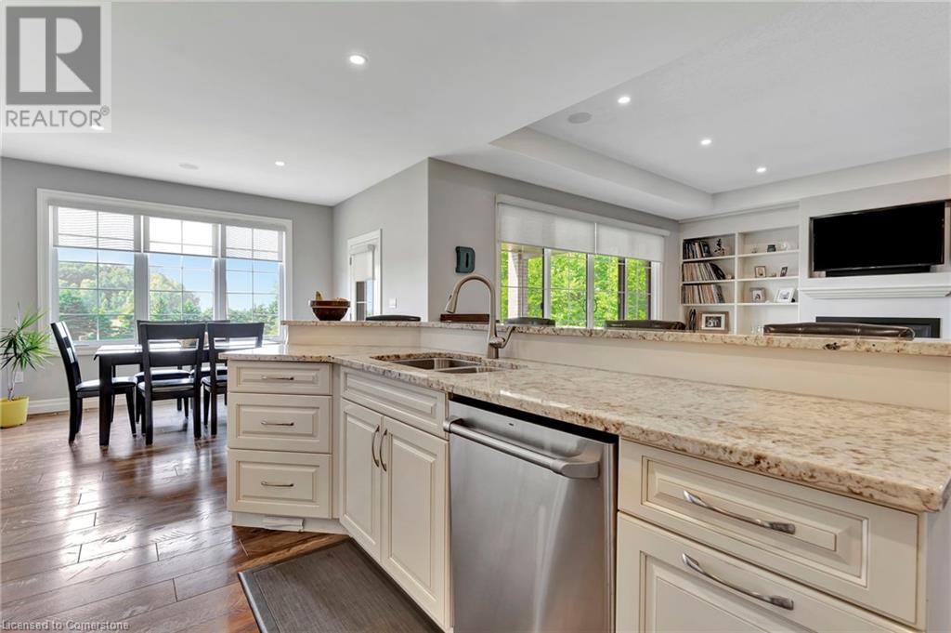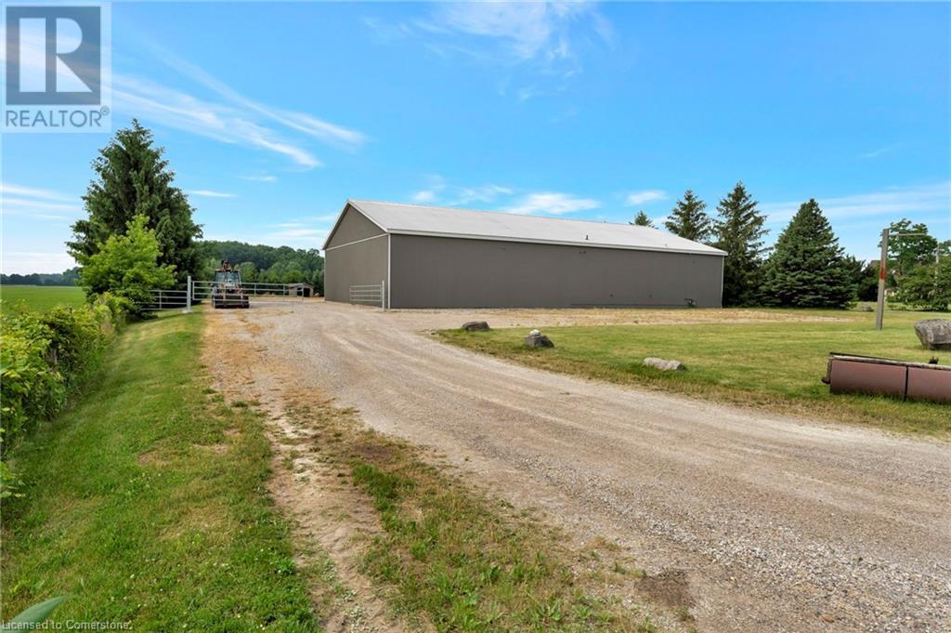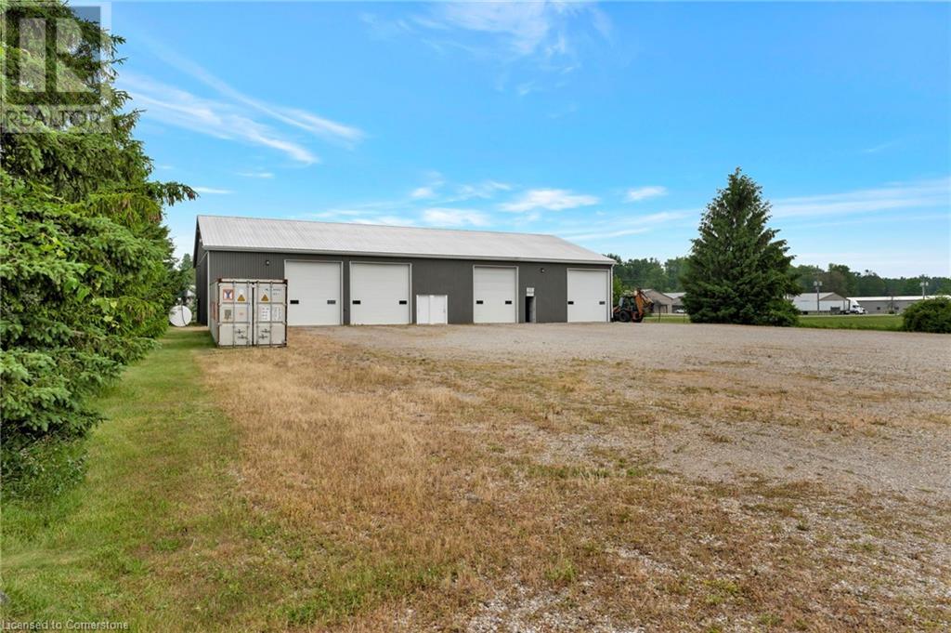5 Bedroom
3 Bathroom
2,179 ft2
Bungalow
Forced Air, Heat Pump
Acreage
$2,395,000
Welcome Home to this Beautiful, sprawling executive Bungalow with over 4000 Sq ft of finished living space. Enter into the main foyer where you will find a home office. Continue on into the Open Concept living room, kitchen and dinette with door directly to the covered back porch complete with a build-in gas barbeque. At one end of the house you will find the Primary Bedroom with a 5 pc ensuite, Walk-in closet and sliding doors to an additional patio with a hot-tub. The additional two bedrooms are located at the opposite end of the main level with a 4 pc bathroom between. The massive basement is fully finished with two additional bedrooms, a workout room, a bathroom, and a large rec room complete with a wet bar. Great for family functions and entertaining. The 3 car attached garage has Trusscore walls, floor drainage for melting snow and rain and stairs leading to the main floor and also a set to the basement. The home is situated on an Agriculturally zoned lot leaving the opportunity for your home based Agri business. The property is just under 4 acres with trees dividing the house and the 6000 sq ft shop that has its own driveway and gated entrance. The large shop can provide income by renting the units that you are not using yourself. Great opportunity for the right buyer. (id:57134)
Property Details
|
MLS® Number
|
XH4195997 |
|
Property Type
|
Single Family |
|
Amenities Near By
|
Schools |
|
Community Features
|
Quiet Area, Community Centre |
|
Equipment Type
|
None |
|
Features
|
Level Lot, Paved Driveway, Level, Carpet Free, Country Residential |
|
Parking Space Total
|
13 |
|
Rental Equipment Type
|
None |
|
Structure
|
Workshop |
Building
|
Bathroom Total
|
3 |
|
Bedrooms Above Ground
|
3 |
|
Bedrooms Below Ground
|
2 |
|
Bedrooms Total
|
5 |
|
Appliances
|
Central Vacuum, Garage Door Opener |
|
Architectural Style
|
Bungalow |
|
Basement Development
|
Finished |
|
Basement Type
|
Full (finished) |
|
Constructed Date
|
2016 |
|
Construction Style Attachment
|
Detached |
|
Exterior Finish
|
Brick, Stone |
|
Foundation Type
|
Poured Concrete |
|
Heating Fuel
|
Natural Gas |
|
Heating Type
|
Forced Air, Heat Pump |
|
Stories Total
|
1 |
|
Size Interior
|
2,179 Ft2 |
|
Type
|
House |
|
Utility Water
|
Dug Well, Well |
Parking
|
Attached Garage
|
|
|
Detached Garage
|
|
Land
|
Acreage
|
Yes |
|
Land Amenities
|
Schools |
|
Sewer
|
Septic System |
|
Size Depth
|
500 Ft |
|
Size Frontage
|
315 Ft |
|
Size Total Text
|
2 - 4.99 Acres |
|
Zoning Description
|
Ab-9 |
Rooms
| Level |
Type |
Length |
Width |
Dimensions |
|
Basement |
Cold Room |
|
|
Measurements not available |
|
Basement |
Utility Room |
|
|
Measurements not available |
|
Basement |
3pc Bathroom |
|
|
Measurements not available |
|
Basement |
Exercise Room |
|
|
24'0'' x 13'0'' |
|
Basement |
Bedroom |
|
|
18'0'' x 19'0'' |
|
Basement |
Bedroom |
|
|
24'0'' x 13'0'' |
|
Basement |
Recreation Room |
|
|
30'0'' x 27'0'' |
|
Main Level |
4pc Bathroom |
|
|
Measurements not available |
|
Main Level |
Bedroom |
|
|
14'6'' x 10'9'' |
|
Main Level |
Bedroom |
|
|
12'9'' x 11'6'' |
|
Main Level |
5pc Bathroom |
|
|
13'6'' x 10'6'' |
|
Main Level |
Primary Bedroom |
|
|
14'4'' x 14'1'' |
|
Main Level |
Living Room |
|
|
19'6'' x 16'8'' |
|
Main Level |
Dinette |
|
|
9'0'' x 12'7'' |
|
Main Level |
Kitchen |
|
|
16'0'' x 12'7'' |
|
Main Level |
Laundry Room |
|
|
6'9'' x 9'0'' |
|
Main Level |
Office |
|
|
12'9'' x 11'4'' |
|
Main Level |
Foyer |
|
|
29'0'' x 11'9'' |
https://www.realtor.ca/real-estate/27429412/285794-airport-road-oxford-county
Keller Williams Complete Realty
1044 Cannon Street East
Hamilton,
Ontario
L8L 2H7
(905) 308-8333





