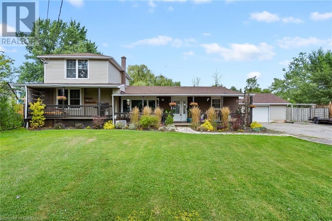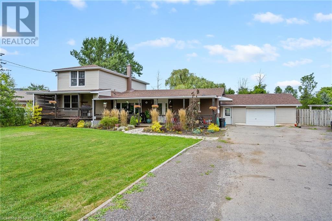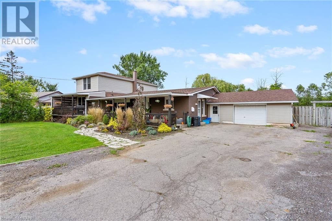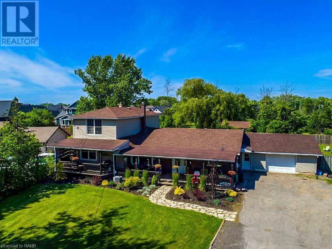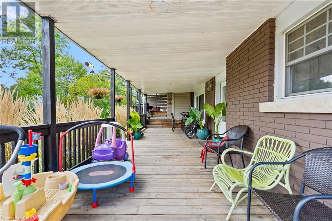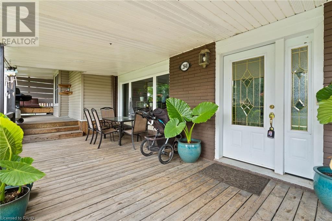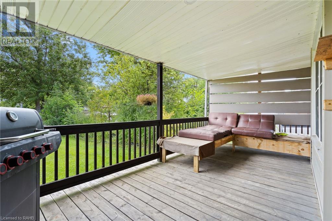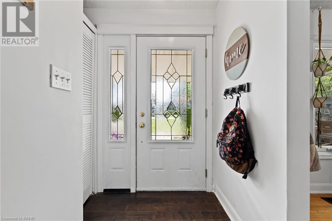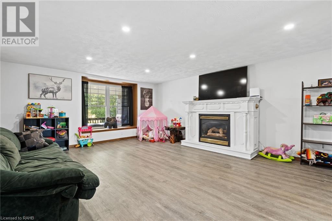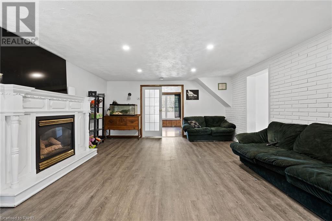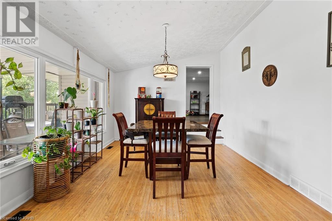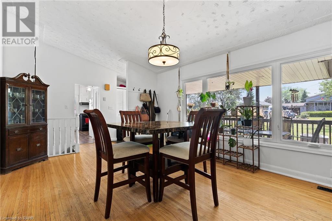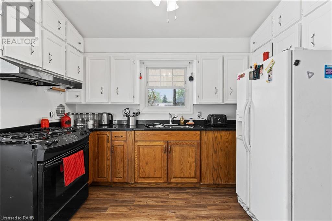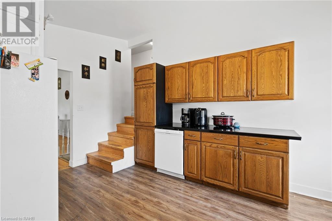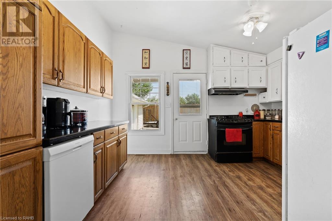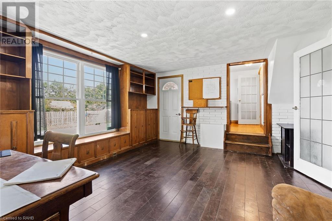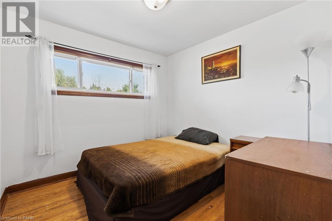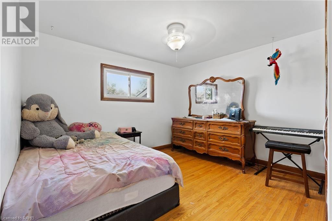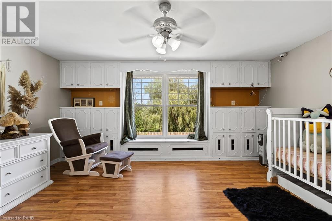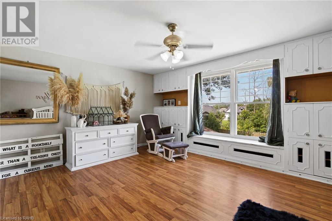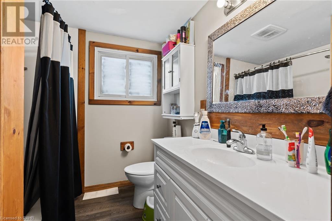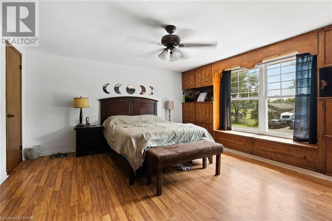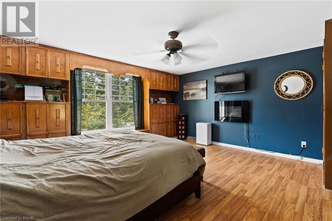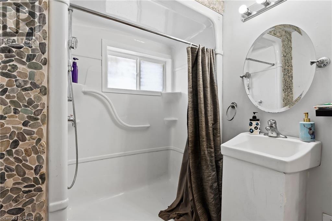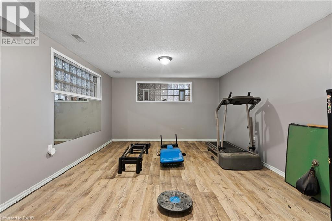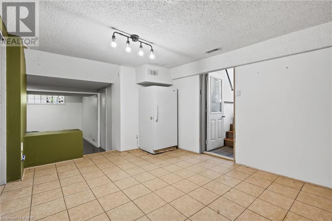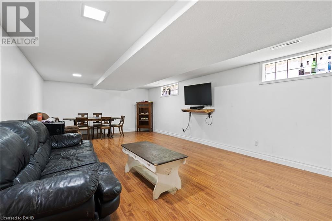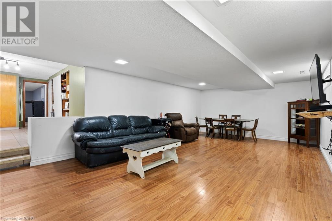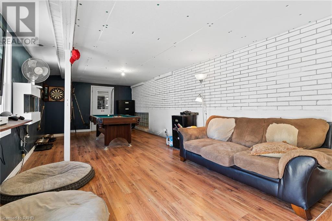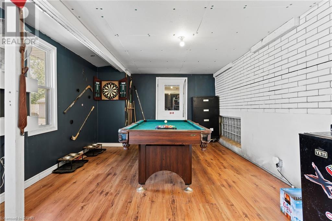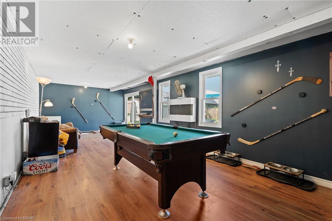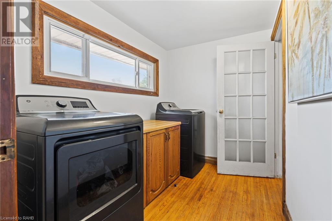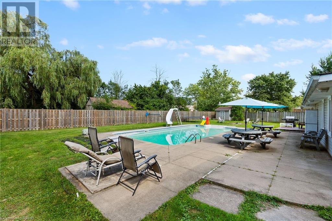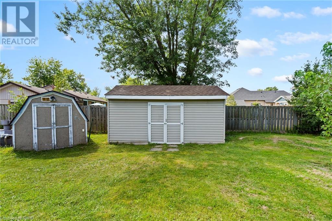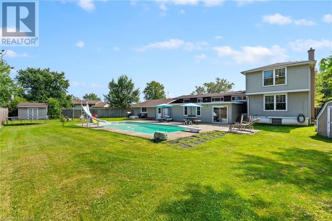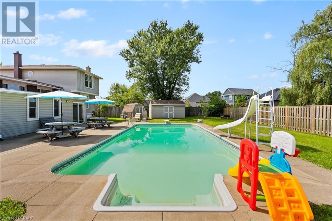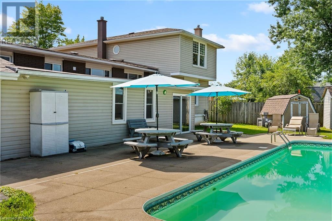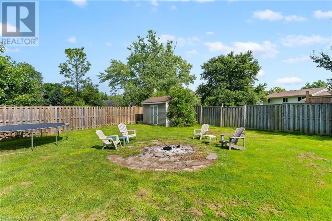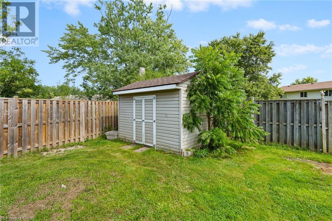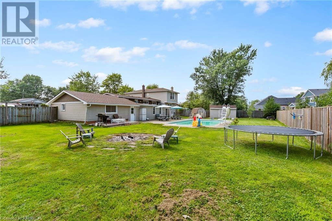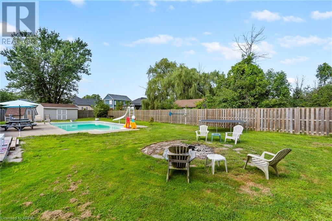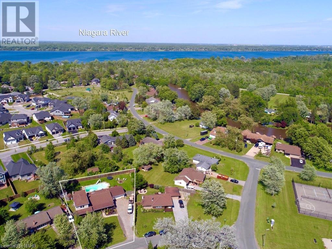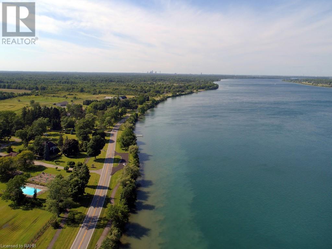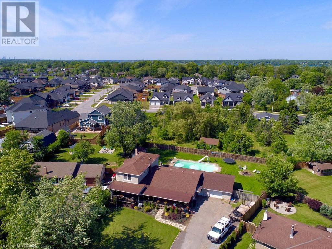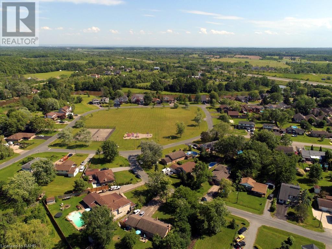4 Bedroom
2 Bathroom
2282 sqft
Inground Pool
Forced Air
$599,999
This charming residence offers 4 spacious bedrooms and 2 well-appointed bathrooms, making it the perfect place for families or those looking for a peaceful retreat. The living area featuring gleaming hardwood floors, modern finishes, and large windows that flood the space with natural light, creating a warm and inviting atmosphere. The kitchen is a chef's delight, equipped with ample storage space, making meal preparation a breeze. The adjacent dining area flows seamlessly into the living room, making it ideal for both everyday living and entertaining guests. 4 bedrooms provide plenty of space for family members, guests. The finished basement offers extra living space, perfect for a recreation room, home gym, or additional storage.Step outside to discover your private backyard oasis. The inground pool is the main attraction. A cozy outdoor dining and entertaining, while the beautifully landscaped garden provides a serene backdrop for relaxation. The attached garage and double driveway offer ample parking and storage options. Situated in a family-friendly neighborhood, this home is conveniently located just minutes from local parks, schools, and shopping, making it an ideal place to call home. With its modern amenities, thoughtful design, and prime location, 2848 Teresa Dr is a rare find in Stevensville. Don't miss this opportunity to make this stunning property your forever home. (id:57134)
Property Details
|
MLS® Number
|
XH4202979 |
|
Property Type
|
Single Family |
|
AmenitiesNearBy
|
Golf Nearby, Hospital, Park |
|
CommunityFeatures
|
Quiet Area |
|
EquipmentType
|
Water Heater |
|
Features
|
Conservation/green Belt, Crushed Stone Driveway, Carpet Free, Sump Pump |
|
ParkingSpaceTotal
|
7 |
|
PoolType
|
Inground Pool |
|
RentalEquipmentType
|
Water Heater |
|
Structure
|
Shed |
Building
|
BathroomTotal
|
2 |
|
BedroomsAboveGround
|
4 |
|
BedroomsTotal
|
4 |
|
Appliances
|
Central Vacuum |
|
BasementDevelopment
|
Finished |
|
BasementType
|
Full (finished) |
|
ConstructedDate
|
1958 |
|
ConstructionStyleAttachment
|
Detached |
|
ExteriorFinish
|
Brick, Vinyl Siding |
|
FoundationType
|
Poured Concrete |
|
HeatingFuel
|
Natural Gas |
|
HeatingType
|
Forced Air |
|
SizeInterior
|
2282 Sqft |
|
Type
|
House |
|
UtilityWater
|
Municipal Water |
Parking
Land
|
Acreage
|
No |
|
LandAmenities
|
Golf Nearby, Hospital, Park |
|
Sewer
|
Municipal Sewage System |
|
SizeDepth
|
165 Ft |
|
SizeFrontage
|
60 Ft |
|
SizeTotalText
|
Under 1/2 Acre |
Rooms
| Level |
Type |
Length |
Width |
Dimensions |
|
Second Level |
3pc Bathroom |
|
|
Measurements not available |
|
Second Level |
Family Room |
|
|
15'5'' x 13'8'' |
|
Second Level |
Living Room |
|
|
21'10'' x 15'6'' |
|
Second Level |
Laundry Room |
|
|
Measurements not available |
|
Second Level |
Bedroom |
|
|
8'9'' x 8'9'' |
|
Second Level |
Bedroom |
|
|
11'2'' x 12'4'' |
|
Third Level |
4pc Bathroom |
|
|
Measurements not available |
|
Third Level |
Bedroom |
|
|
14'7'' x 15'7'' |
|
Third Level |
Bedroom |
|
|
12'6'' x 15'6'' |
|
Lower Level |
Storage |
|
|
11'10'' x 12'5'' |
|
Lower Level |
Recreation Room |
|
|
12'0'' x 18'7'' |
|
Main Level |
Sunroom |
|
|
29'3'' x 11'8'' |
|
Main Level |
Kitchen |
|
|
14'7'' x 13'6'' |
|
Main Level |
Dining Room |
|
|
16'7'' x 12'8'' |
https://www.realtor.ca/real-estate/27427337/2848-teresa-drive-fort-erie


