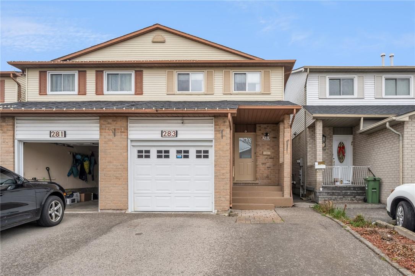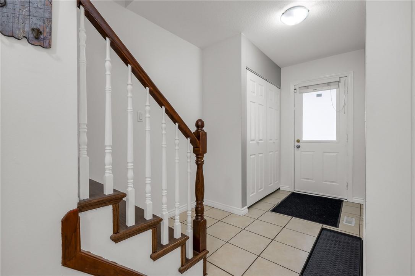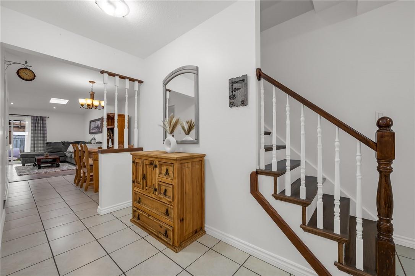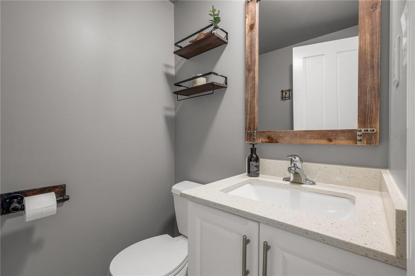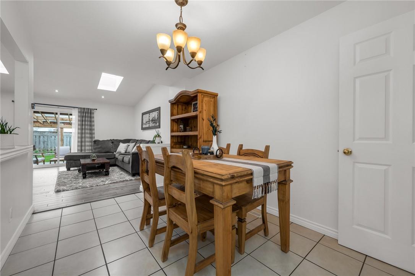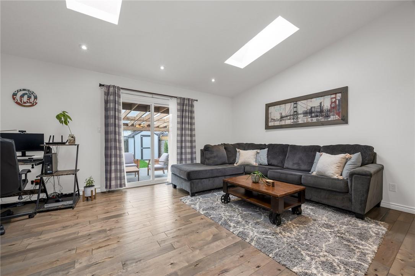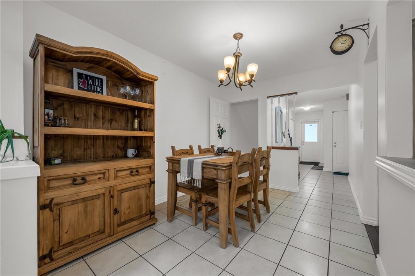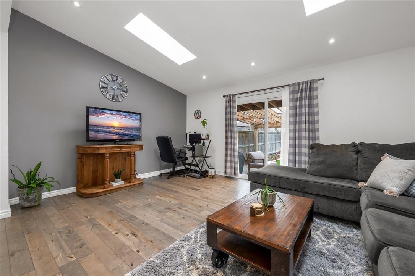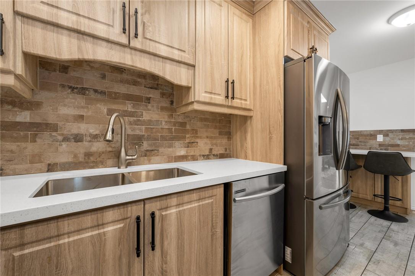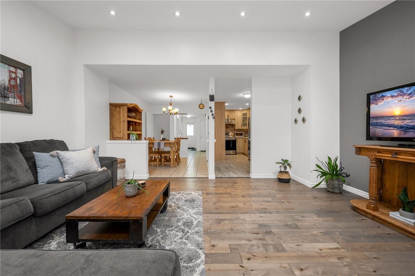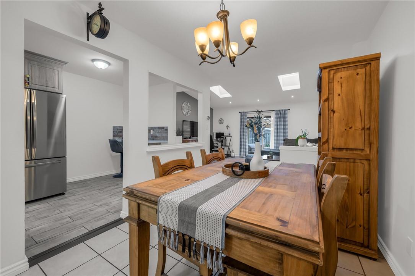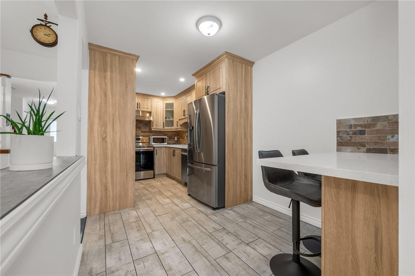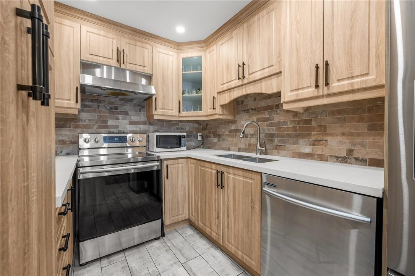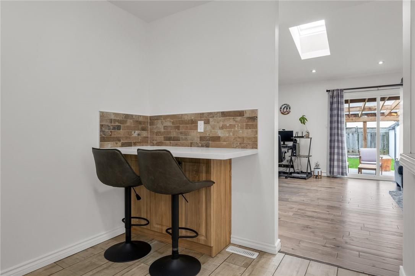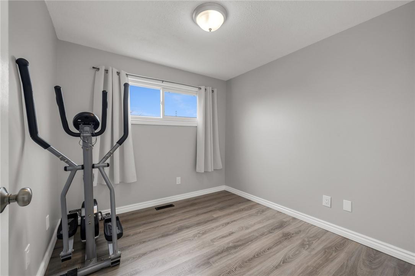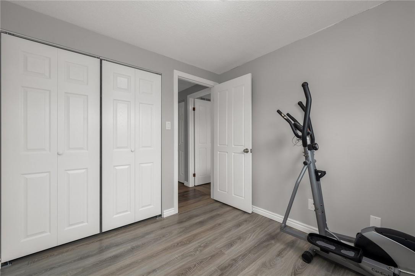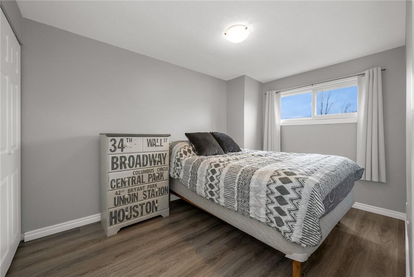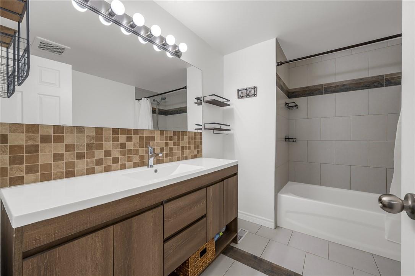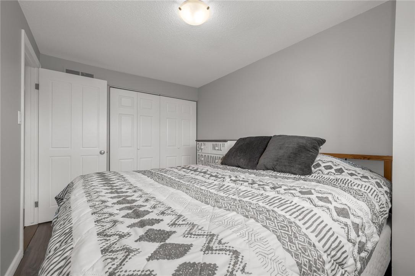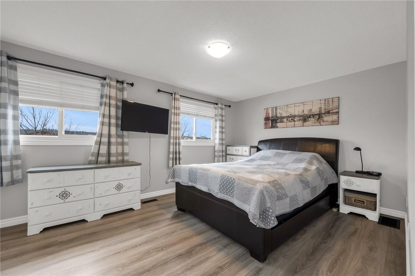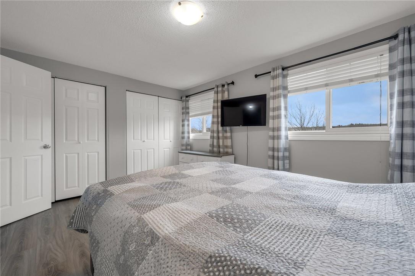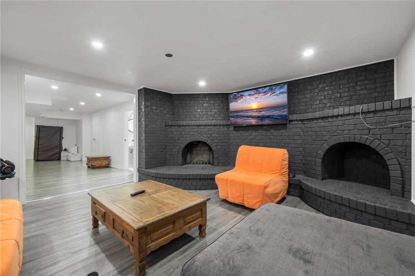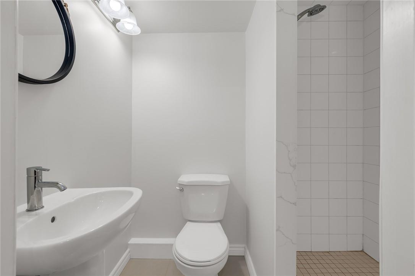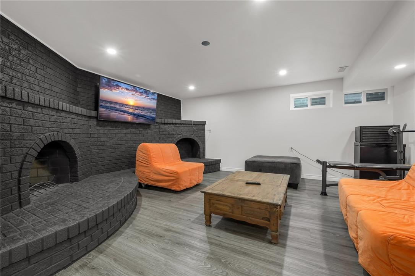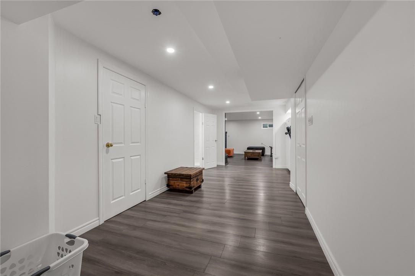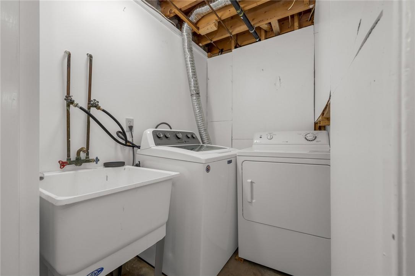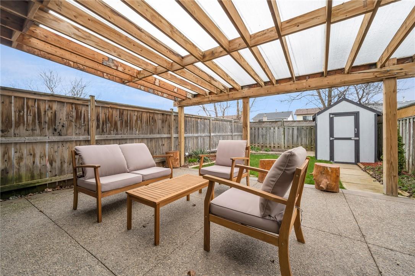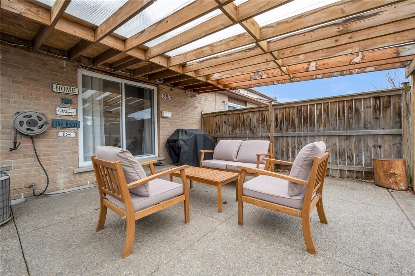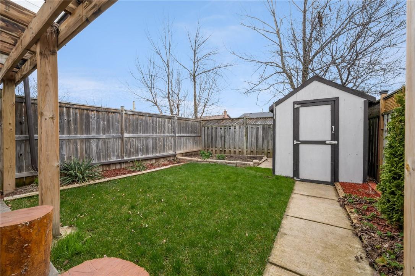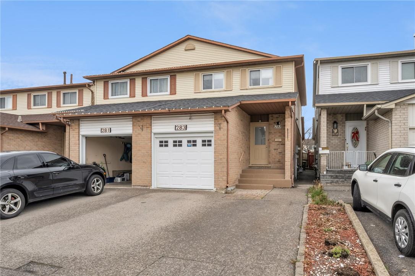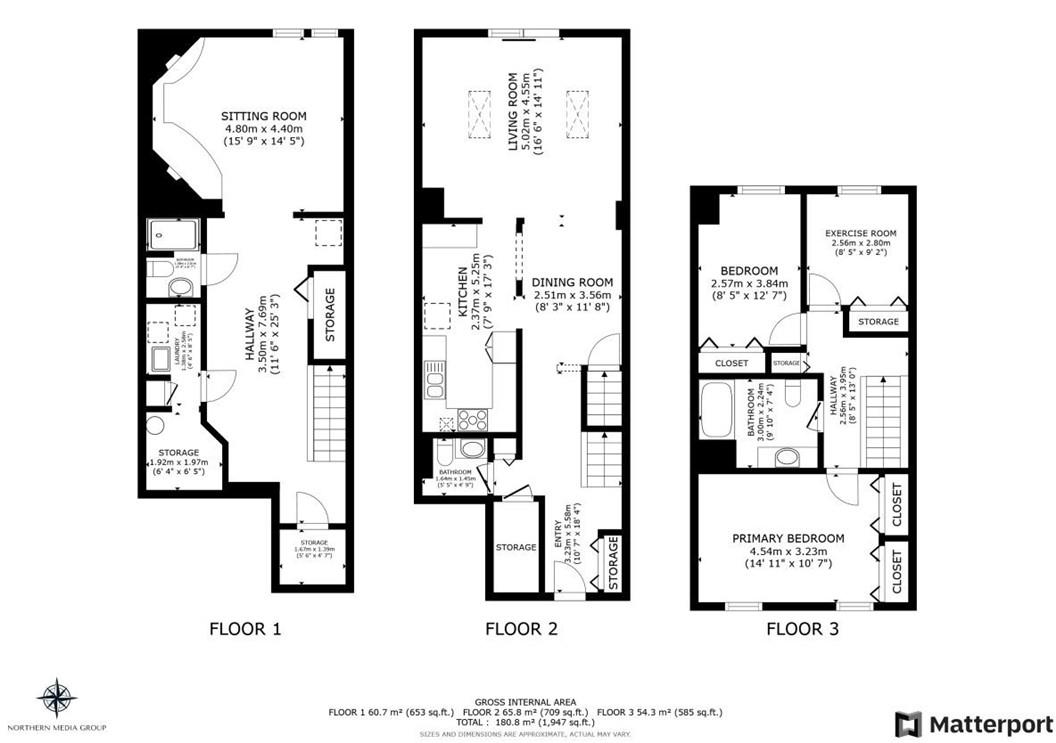283 Macintosh Drive Hamilton, Ontario L8E 3Z6
3 Bedroom
3 Bathroom
1250 sqft
2 Level
Fireplace
Central Air Conditioning
Forced Air
$749,900
Remarkable 2 storey Freehold semi-detached 3 Bedroom home, move in ready, a kind home in family friendly Stoney Creek area steps to parks and minutes to highways. Recent updates include Furnace (2021), Beautiful hand crafted hardwood on the main floor, new Kitchen, Bathrooms redone. Great for families, walking distance to parks, schools, amenities, bus routes and more. (id:57134)
Property Details
| MLS® Number | H4190576 |
| Property Type | Single Family |
| Amenities Near By | Hospital, Public Transit |
| Equipment Type | None |
| Features | Double Width Or More Driveway, Paved Driveway |
| Parking Space Total | 3 |
| Rental Equipment Type | None |
| Structure | Shed |
Building
| Bathroom Total | 3 |
| Bedrooms Above Ground | 3 |
| Bedrooms Total | 3 |
| Appliances | Dishwasher, Dryer, Refrigerator, Stove, Washer |
| Architectural Style | 2 Level |
| Basement Development | Finished |
| Basement Type | Full (finished) |
| Constructed Date | 1983 |
| Construction Style Attachment | Semi-detached |
| Cooling Type | Central Air Conditioning |
| Exterior Finish | Aluminum Siding, Brick, Metal |
| Fireplace Fuel | Wood |
| Fireplace Present | Yes |
| Fireplace Type | Other - See Remarks |
| Foundation Type | Poured Concrete |
| Half Bath Total | 1 |
| Heating Fuel | Natural Gas |
| Heating Type | Forced Air |
| Stories Total | 2 |
| Size Exterior | 1250 Sqft |
| Size Interior | 1250 Sqft |
| Type | House |
| Utility Water | Municipal Water |
Parking
| Attached Garage |
Land
| Acreage | No |
| Land Amenities | Hospital, Public Transit |
| Sewer | Municipal Sewage System |
| Size Depth | 120 Ft |
| Size Frontage | 20 Ft |
| Size Irregular | 20 X 120.1 |
| Size Total Text | 20 X 120.1|under 1/2 Acre |
| Soil Type | Clay |
| Zoning Description | Rm2 |
Rooms
| Level | Type | Length | Width | Dimensions |
|---|---|---|---|---|
| Second Level | 4pc Bathroom | Measurements not available | ||
| Second Level | Primary Bedroom | 14' 11'' x 10' 6'' | ||
| Second Level | Bedroom | 12' 5'' x 8' 4'' | ||
| Second Level | Bedroom | 8' 9'' x 8' 6'' | ||
| Basement | Laundry Room | Measurements not available | ||
| Basement | Cold Room | Measurements not available | ||
| Basement | 3pc Bathroom | Measurements not available | ||
| Basement | Family Room | 15' 6'' x 13' 10'' | ||
| Basement | Recreation Room | 10' 0'' x 8' 2'' | ||
| Ground Level | Foyer | Measurements not available | ||
| Ground Level | 2pc Bathroom | Measurements not available | ||
| Ground Level | Dining Room | 11' 3'' x 8' 5'' | ||
| Ground Level | Eat In Kitchen | 16' 10'' x 7' 11'' | ||
| Ground Level | Living Room | 14' 10'' x 16' 10'' |
https://www.realtor.ca/real-estate/26748079/283-macintosh-drive-hamilton

Century 21 Insight Realty Group Inc.
280 Barton Street
Stoney Creek, Ontario L8E 2K6
280 Barton Street
Stoney Creek, Ontario L8E 2K6

