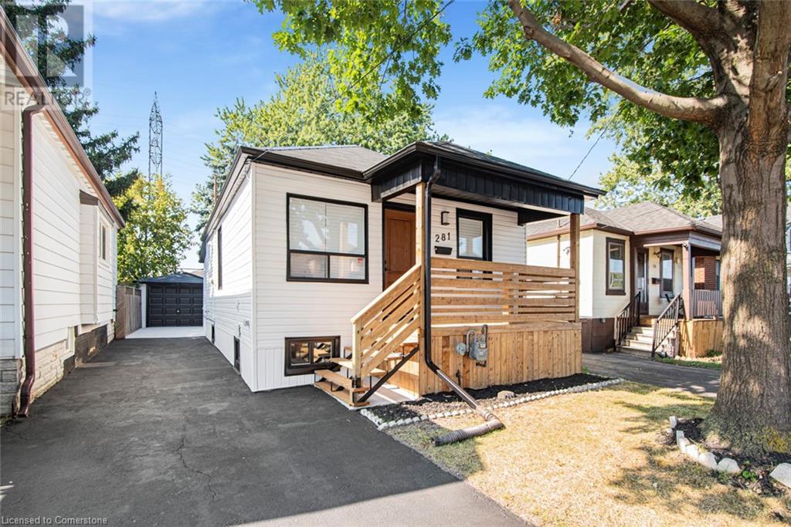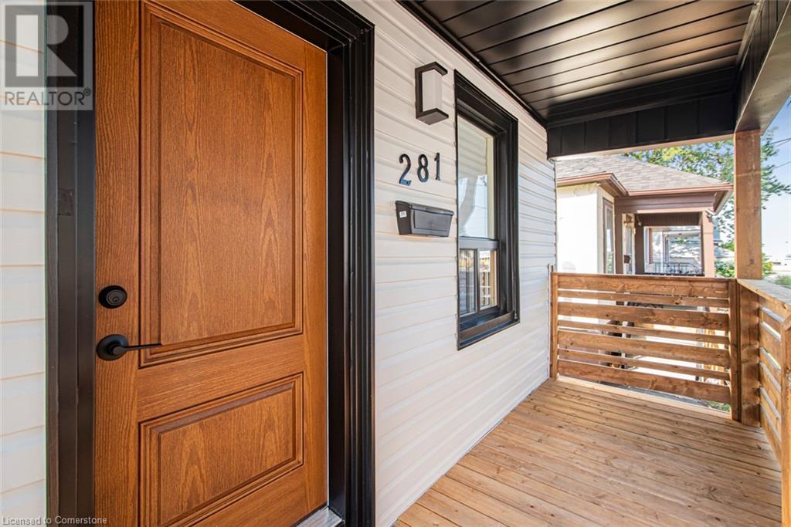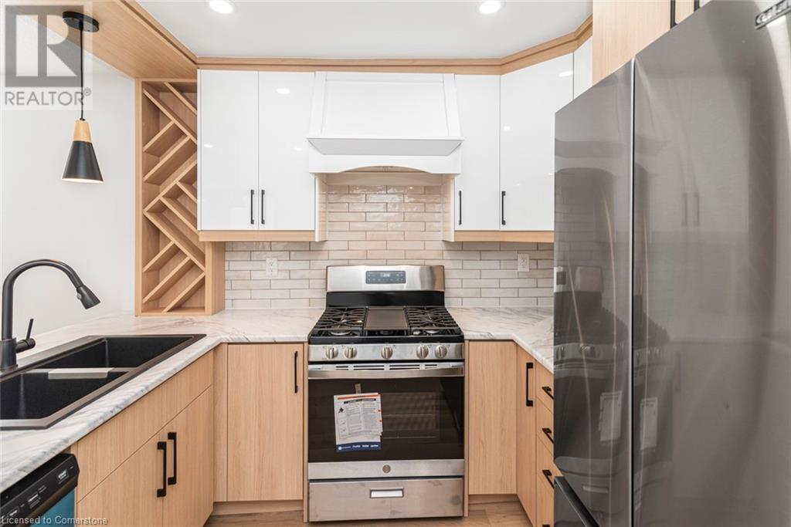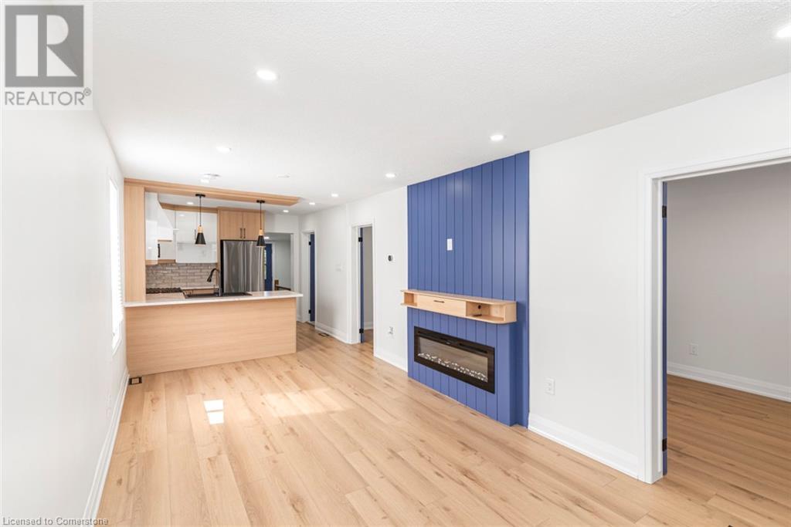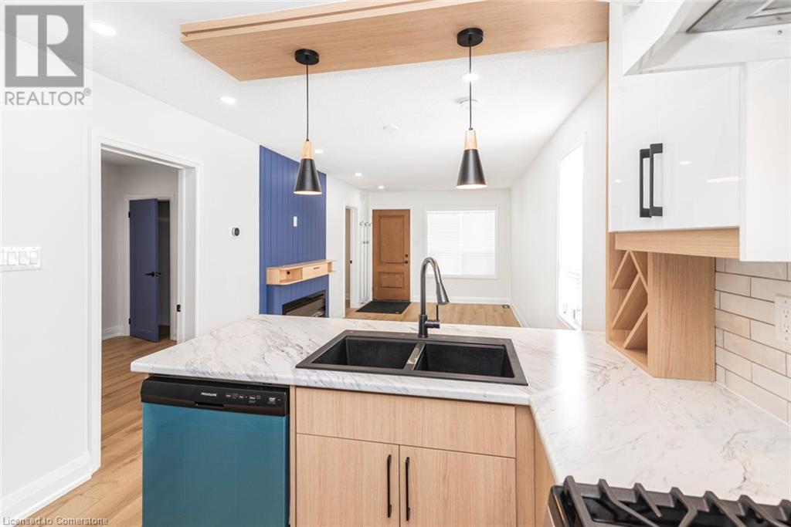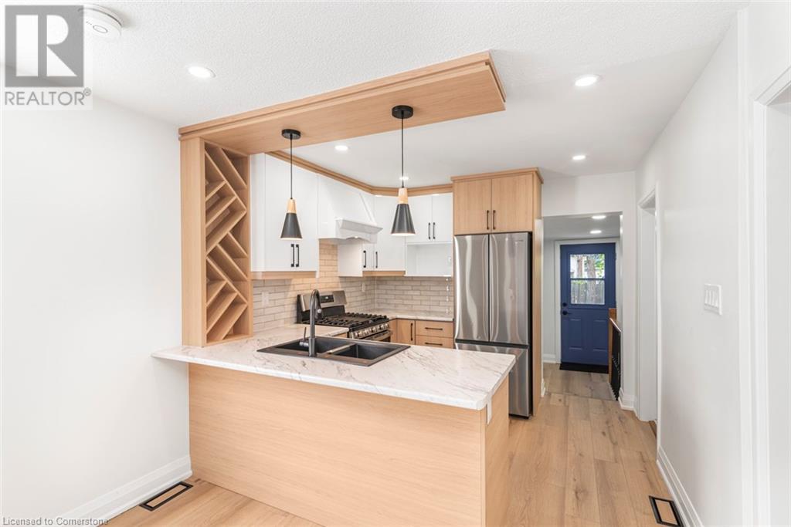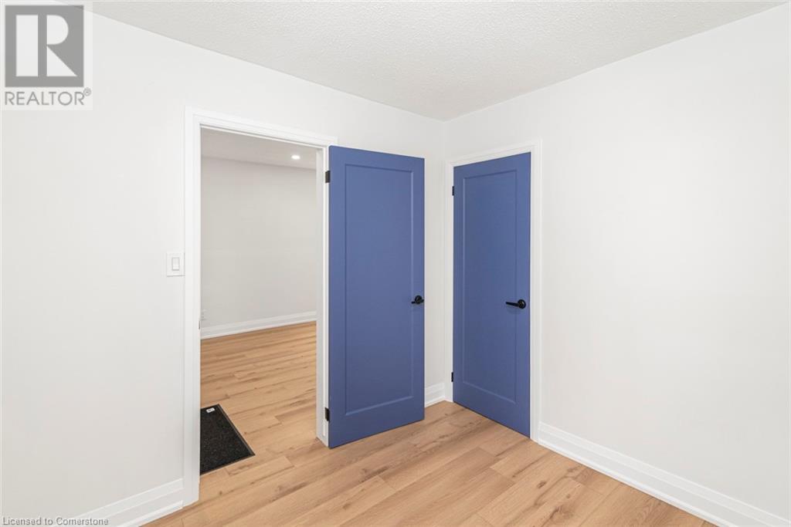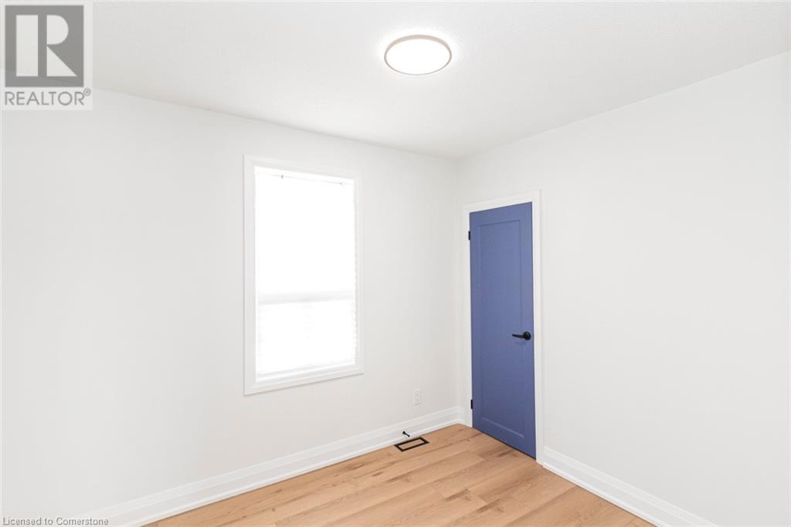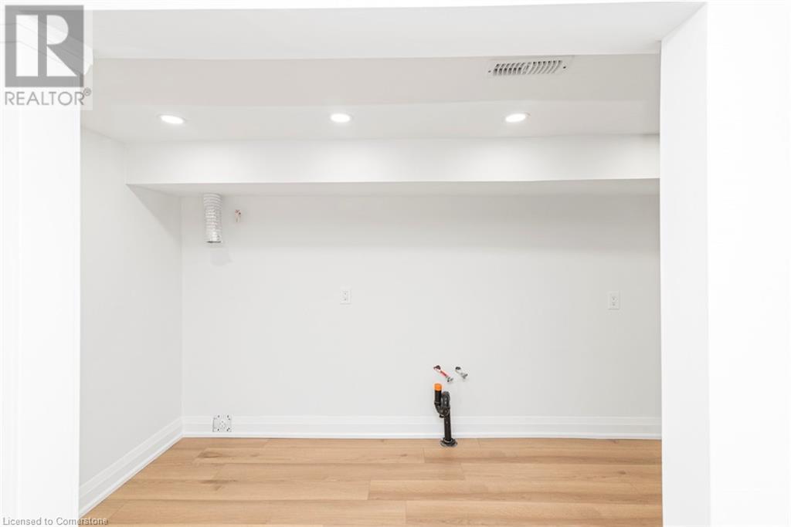3 Bedroom
2 Bathroom
1210 sqft
Bungalow
Fireplace
Central Air Conditioning
Forced Air
$589,900
Fully Renovated house in East Hamilton at Excellent location. Approx. 1200 SF of finished living area. Finished basement with separate entrance, large Rec-room & one bedroom, three piece full washroom, roughed in kitchen/shared laundry, a potential of in law suite setup. New Flooring & lots of pot lights with modern lights fixtures. Custom built Eat in kitchen & fresh neutral paint throughout the house. Few Windows, plumbing & electrical upgraded. Single side driveway potential of parking for 3 cars, single detached garage and fully fenced yard. A must see. Room sizes and square feet are approximate. Room size measurements are taken at widest points. Buyer or Buyer's agent to do due diligence regarding square feet & Property Taxes for 2024. (id:57134)
Property Details
|
MLS® Number
|
40649394 |
|
Property Type
|
Single Family |
|
AmenitiesNearBy
|
Hospital, Park, Place Of Worship, Public Transit, Schools |
|
EquipmentType
|
Water Heater |
|
ParkingSpaceTotal
|
4 |
|
RentalEquipmentType
|
Water Heater |
|
Structure
|
Shed |
Building
|
BathroomTotal
|
2 |
|
BedroomsAboveGround
|
2 |
|
BedroomsBelowGround
|
1 |
|
BedroomsTotal
|
3 |
|
Appliances
|
Dishwasher, Dryer, Refrigerator, Stove, Water Meter, Window Coverings |
|
ArchitecturalStyle
|
Bungalow |
|
BasementDevelopment
|
Finished |
|
BasementType
|
Full (finished) |
|
ConstructedDate
|
1942 |
|
ConstructionStyleAttachment
|
Detached |
|
CoolingType
|
Central Air Conditioning |
|
ExteriorFinish
|
Vinyl Siding |
|
FireplaceFuel
|
Electric |
|
FireplacePresent
|
Yes |
|
FireplaceTotal
|
1 |
|
FireplaceType
|
Other - See Remarks |
|
HeatingType
|
Forced Air |
|
StoriesTotal
|
1 |
|
SizeInterior
|
1210 Sqft |
|
Type
|
House |
|
UtilityWater
|
Municipal Water |
Parking
Land
|
AccessType
|
Road Access |
|
Acreage
|
No |
|
LandAmenities
|
Hospital, Park, Place Of Worship, Public Transit, Schools |
|
Sewer
|
Municipal Sewage System |
|
SizeDepth
|
100 Ft |
|
SizeFrontage
|
30 Ft |
|
SizeTotalText
|
Under 1/2 Acre |
|
ZoningDescription
|
C |
Rooms
| Level |
Type |
Length |
Width |
Dimensions |
|
Basement |
Other |
|
|
11'3'' x 6'5'' |
|
Basement |
3pc Bathroom |
|
|
Measurements not available |
|
Basement |
Bedroom |
|
|
11'4'' x 10'8'' |
|
Basement |
Recreation Room |
|
|
16'11'' x 11'4'' |
|
Main Level |
Laundry Room |
|
|
7'7'' x 5'5'' |
|
Main Level |
4pc Bathroom |
|
|
Measurements not available |
|
Main Level |
Bedroom |
|
|
9'0'' x 8'5'' |
|
Main Level |
Primary Bedroom |
|
|
11'10'' x 8'4'' |
|
Main Level |
Eat In Kitchen |
|
|
9'10'' x 9'11'' |
|
Main Level |
Living Room/dining Room |
|
|
19'3'' x 9'11'' |
https://www.realtor.ca/real-estate/27438673/281-normanhurst-avenue-hamilton



