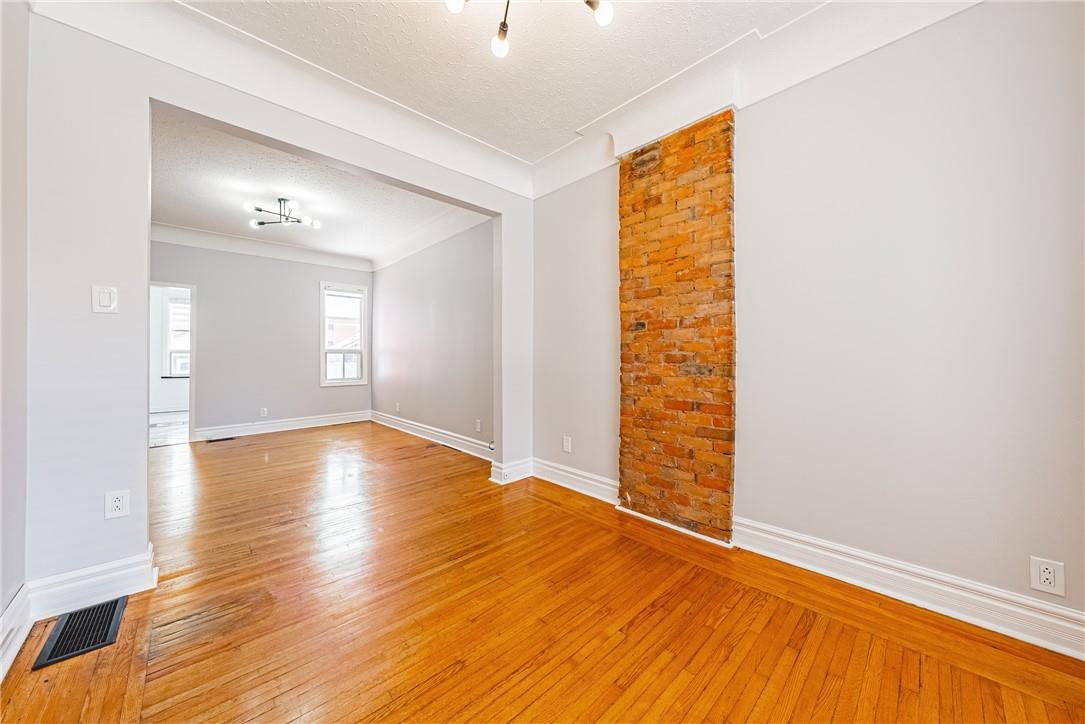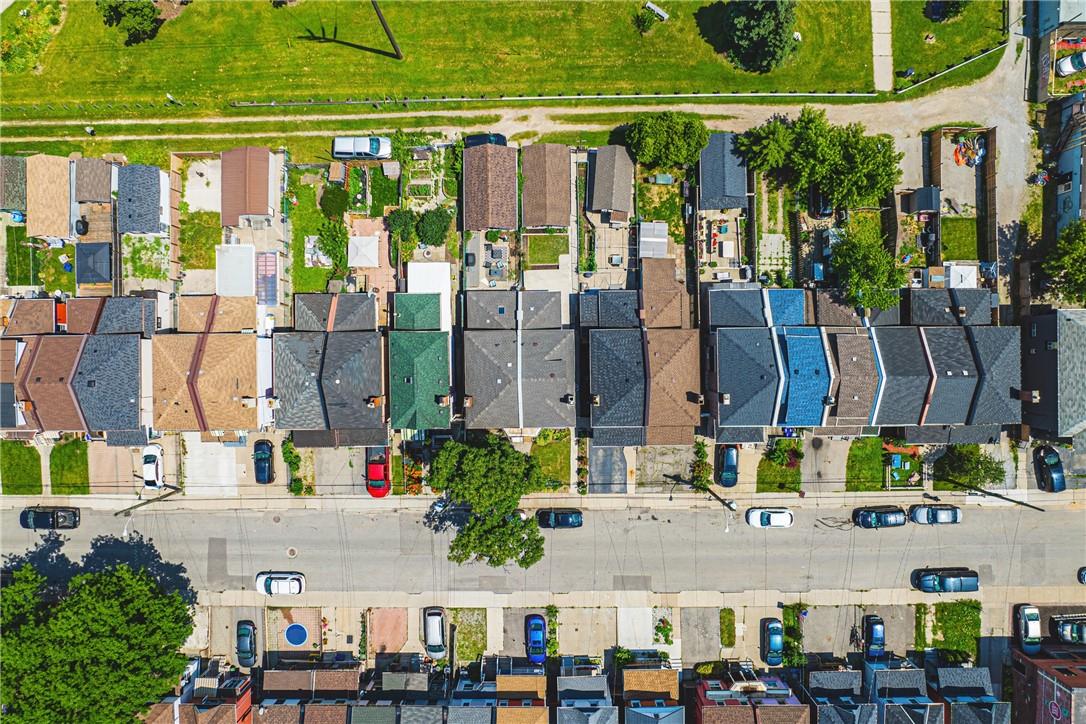3 Bedroom
1 Bathroom
1135 sqft
Central Air Conditioning
Forced Air
$399,900
Why live in a condo when you can have you own space plus a backyard and garage!!!!Welcome to the Gibson Neighbourhood just steps to Barton Village. This up and coming neighbourhood has so much to offer… shops, eateries, bakeries, parks, schools and accessibility to so many convenient forms of transit with a quick drive to the hwy. Just mins to the Go Train, the Bayfront, the Farmers Market, the General Hospital and the downtown core! The 2 bedroom plus a loft/bedroom, 1 bath semi-detached offers exposed brick, original hardwood floors, new carpet, fresh paint thru- out and a garage. Updates include Roof 2024, A/C 2024, Furnace 2021, Paint 2024. (id:57134)
Property Details
|
MLS® Number
|
H4198688 |
|
Property Type
|
Single Family |
|
Amenities Near By
|
Hospital, Public Transit, Marina, Schools |
|
Equipment Type
|
None |
|
Features
|
Park Setting, Park/reserve, No Driveway |
|
Parking Space Total
|
1 |
|
Rental Equipment Type
|
None |
Building
|
Bathroom Total
|
1 |
|
Bedrooms Above Ground
|
3 |
|
Bedrooms Total
|
3 |
|
Basement Development
|
Unfinished |
|
Basement Type
|
Full (unfinished) |
|
Construction Style Attachment
|
Semi-detached |
|
Cooling Type
|
Central Air Conditioning |
|
Exterior Finish
|
Brick |
|
Foundation Type
|
Unknown |
|
Heating Fuel
|
Natural Gas |
|
Heating Type
|
Forced Air |
|
Stories Total
|
3 |
|
Size Exterior
|
1135 Sqft |
|
Size Interior
|
1135 Sqft |
|
Type
|
House |
|
Utility Water
|
Municipal Water |
Parking
Land
|
Acreage
|
No |
|
Land Amenities
|
Hospital, Public Transit, Marina, Schools |
|
Sewer
|
Municipal Sewage System |
|
Size Depth
|
100 Ft |
|
Size Frontage
|
18 Ft |
|
Size Irregular
|
18.5 X 100.75 |
|
Size Total Text
|
18.5 X 100.75|under 1/2 Acre |
Rooms
| Level |
Type |
Length |
Width |
Dimensions |
|
Second Level |
Primary Bedroom |
|
|
13' 8'' x 9' 6'' |
|
Second Level |
Bedroom |
|
|
7' 5'' x 11' 4'' |
|
Second Level |
4pc Bathroom |
|
|
5' 5'' x 4' 4'' |
|
Third Level |
Bedroom |
|
|
11' 11'' x 18' 8'' |
|
Basement |
Utility Room |
|
|
Measurements not available |
|
Basement |
Storage |
|
|
12' 8'' x 37' 2'' |
|
Ground Level |
Foyer |
|
|
3' 8'' x 14' 0'' |
|
Ground Level |
Living Room |
|
|
9' 4'' x 12' 1'' |
|
Ground Level |
Dining Room |
|
|
10' 6'' x 13' 5'' |
|
Ground Level |
Kitchen |
|
|
9' 8'' x 11' 9'' |
https://www.realtor.ca/real-estate/27107351/28-fullerton-avenue-hamilton
RE/MAX Real Estate Centre Inc.
720 Guelph Line Unit A
Burlington,
Ontario
L7R 4E2
(905) 333-3500










































