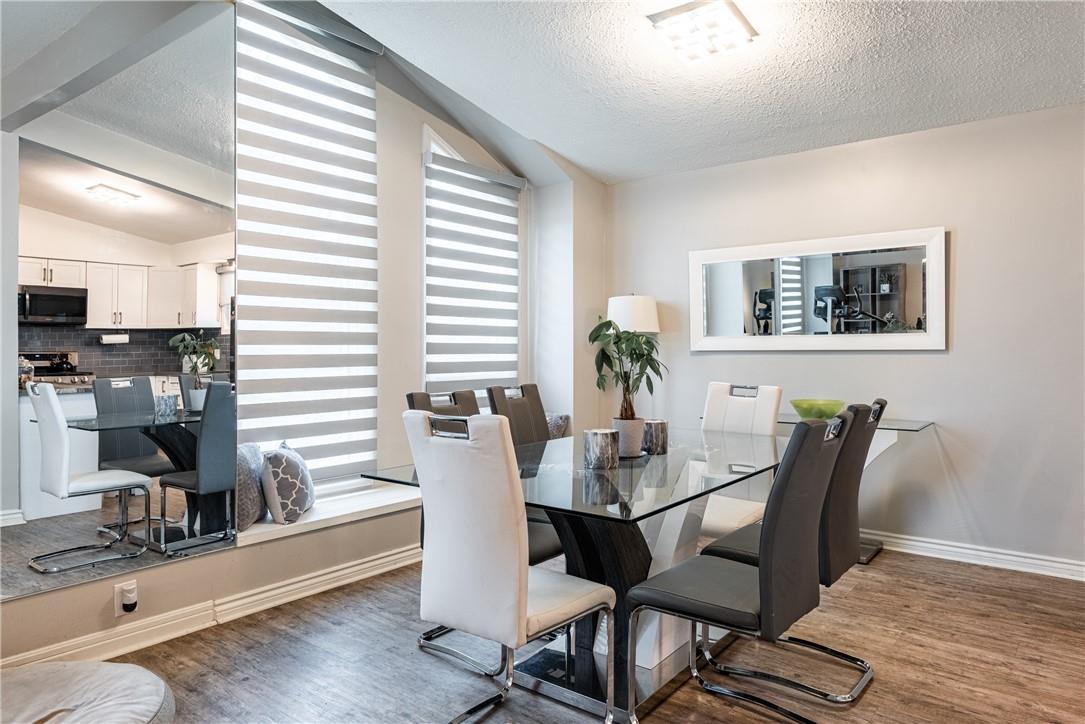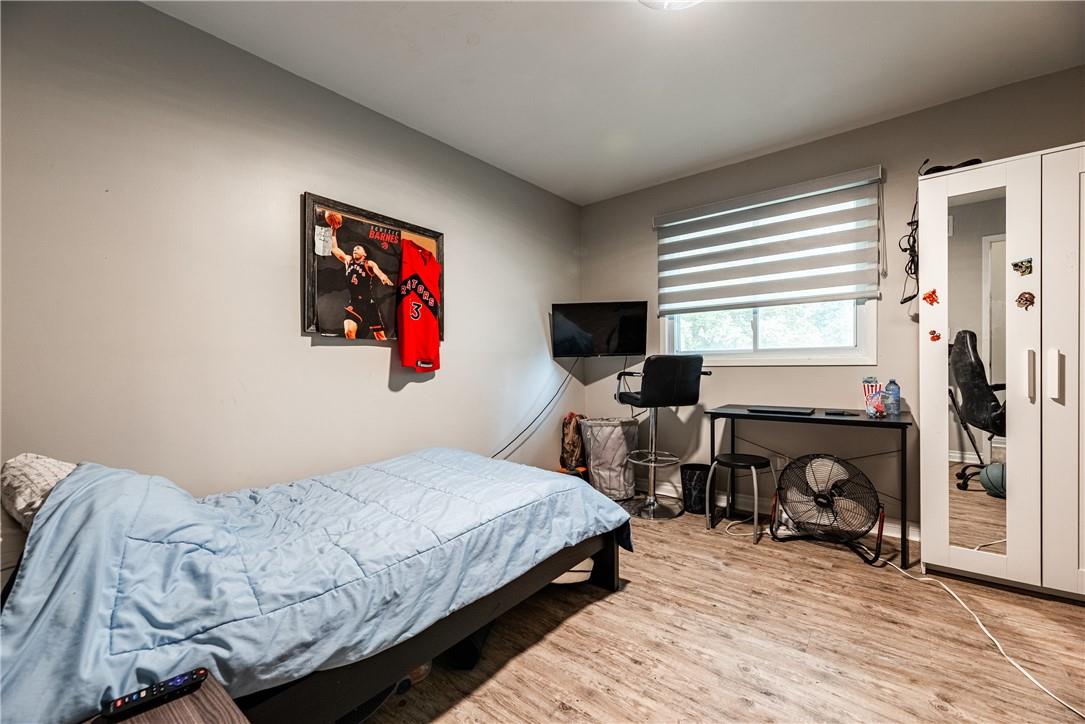2793 Mercury Avenue Niagara Falls, Ontario L2J 3X8
$739,000
Welcome to this stunning 5-bedroom, 2-bathroom back split in the prestigious Solar Subdivision of North Niagara Falls. This family-friendly gem, located across from a beautiful park, has been meticulously updated. Enjoy the sleek vinyl plank flooring and a stylish kitchen adorned with quartz countertops. The main level is bathed in natural light, accentuated by cathedral ceilings. The master suite offers a walk-in closet and a newly updated 3-piece Jack and Jill bathroom. The expansive basement features a bright rec room, a gas fireplace, two additional bedrooms, ample storage, and a tankless hot water heater. Outside, a pool-sized lot with a concrete patio and gazebo awaits your family’s enjoyment. Situated within walking distance to top-rated schools, walking trails, shopping, and all amenities, this home is perfect for modern family living. (id:57134)
Open House
This property has open houses!
2:00 pm
Ends at:4:00 pm
Property Details
| MLS® Number | H4198640 |
| Property Type | Single Family |
| Amenities Near By | Marina, Schools |
| Equipment Type | None |
| Features | Double Width Or More Driveway |
| Parking Space Total | 3 |
| Rental Equipment Type | None |
Building
| Bathroom Total | 3 |
| Bedrooms Above Ground | 3 |
| Bedrooms Below Ground | 2 |
| Bedrooms Total | 5 |
| Appliances | Dishwasher, Dryer, Microwave, Refrigerator, Stove, Washer & Dryer |
| Basement Development | Finished |
| Basement Type | Full (finished) |
| Constructed Date | 1976 |
| Construction Style Attachment | Detached |
| Cooling Type | Central Air Conditioning |
| Exterior Finish | Brick, Vinyl Siding |
| Fireplace Fuel | Gas |
| Fireplace Present | Yes |
| Fireplace Type | Other - See Remarks |
| Foundation Type | Poured Concrete |
| Half Bath Total | 1 |
| Heating Fuel | Natural Gas |
| Heating Type | Forced Air |
| Size Exterior | 1300 Sqft |
| Size Interior | 1300 Sqft |
| Type | House |
| Utility Water | Municipal Water |
Parking
| Attached Garage |
Land
| Acreage | No |
| Land Amenities | Marina, Schools |
| Sewer | Municipal Sewage System |
| Size Depth | 106 Ft |
| Size Frontage | 65 Ft |
| Size Irregular | 65.25 X 106.43 |
| Size Total Text | 65.25 X 106.43|under 1/2 Acre |
| Soil Type | Clay |
| Zoning Description | R1c |
Rooms
| Level | Type | Length | Width | Dimensions |
|---|---|---|---|---|
| Second Level | 2pc Bathroom | Measurements not available | ||
| Second Level | 3pc Bathroom | Measurements not available | ||
| Second Level | Bedroom | 8' 8'' x 8' 5'' | ||
| Second Level | Bedroom | 11' 11'' x 11' 3'' | ||
| Second Level | Bedroom | 12' 0'' x 13' 0'' | ||
| Basement | Laundry Room | 21' 1'' x 9' 0'' | ||
| Basement | Hobby Room | 12' 0'' x 12' 0'' | ||
| Basement | Bedroom | 10' 0'' x 10' 0'' | ||
| Basement | Bedroom | 10' 0'' x 9' 0'' | ||
| Lower Level | 3pc Bathroom | Measurements not available | ||
| Lower Level | Recreation Room | 16' 1'' x 11' 1'' | ||
| Ground Level | Kitchen | 12' 0'' x 12' 5'' | ||
| Ground Level | Dining Room | 10' 0'' x 9' 0'' | ||
| Ground Level | Living Room | 10' 7'' x 17' 0'' | ||
| Ground Level | Foyer | 11' 3'' x 5' 11'' |
https://www.realtor.ca/real-estate/27100563/2793-mercury-avenue-niagara-falls

1 Markland Street
Hamilton, Ontario L8P 2J5



































