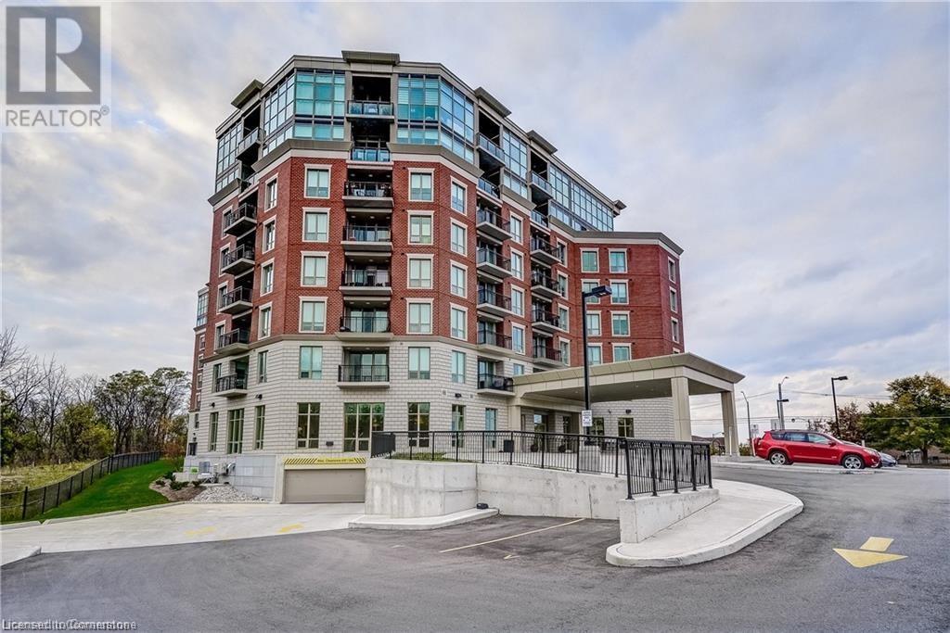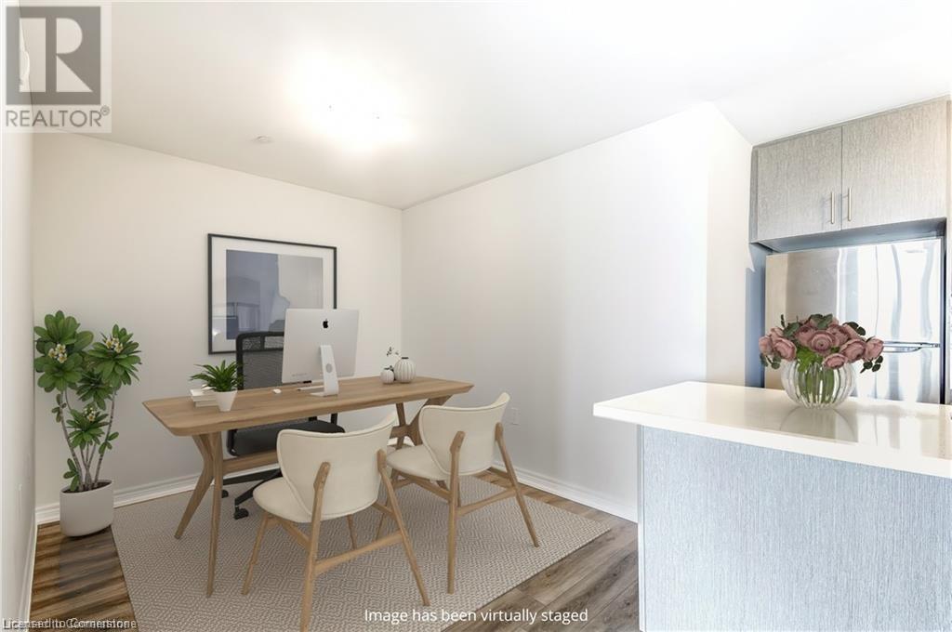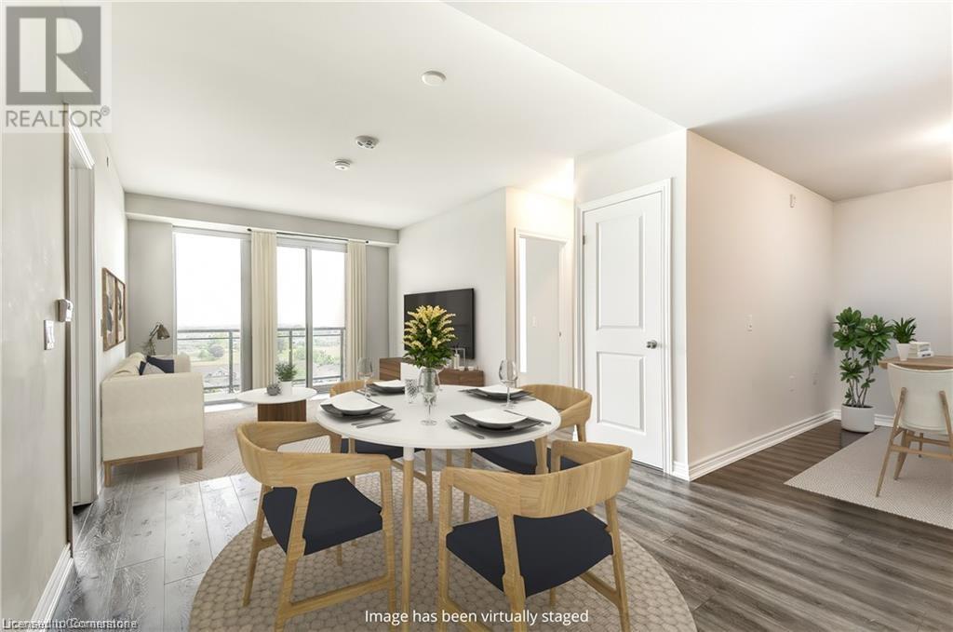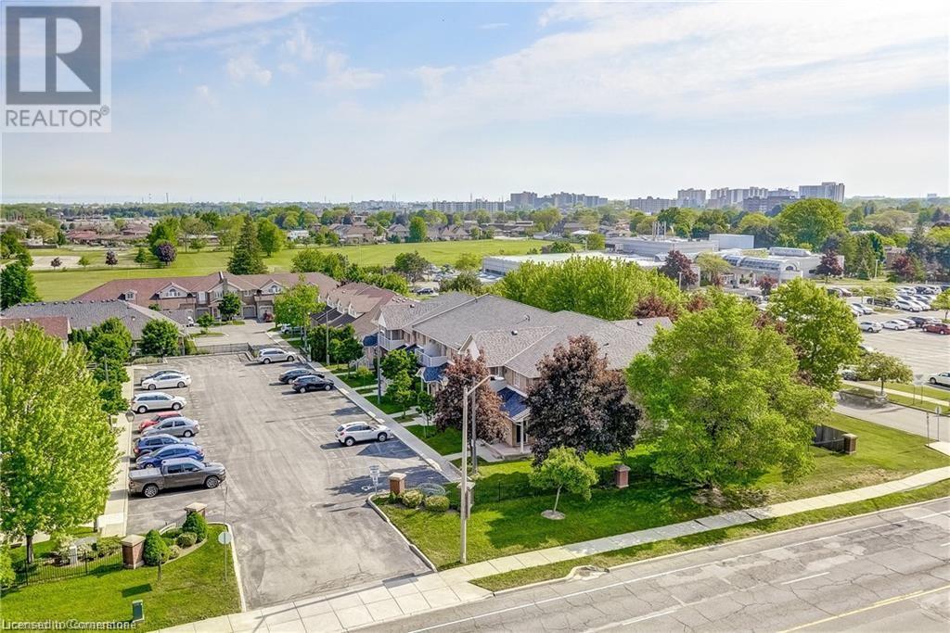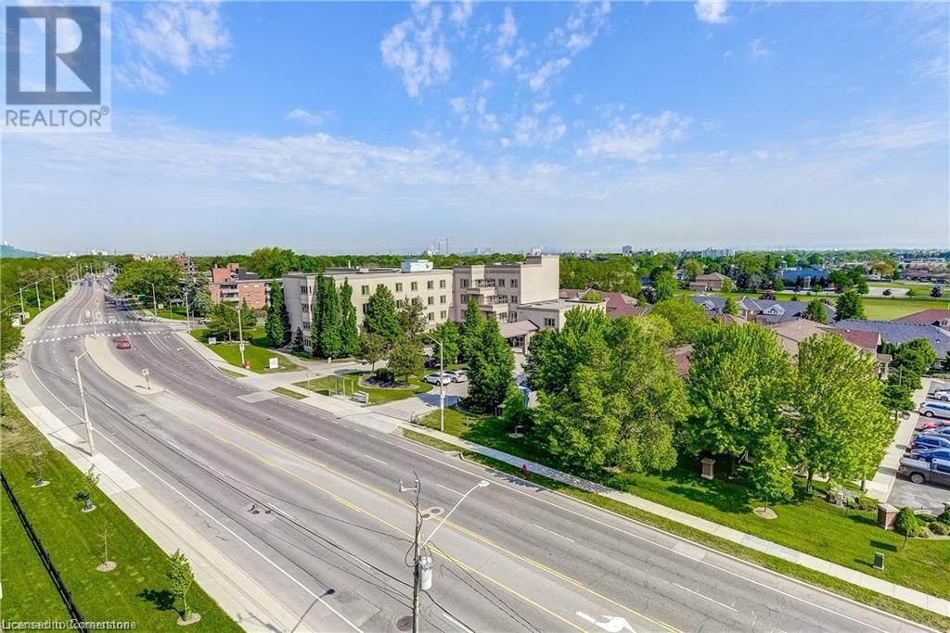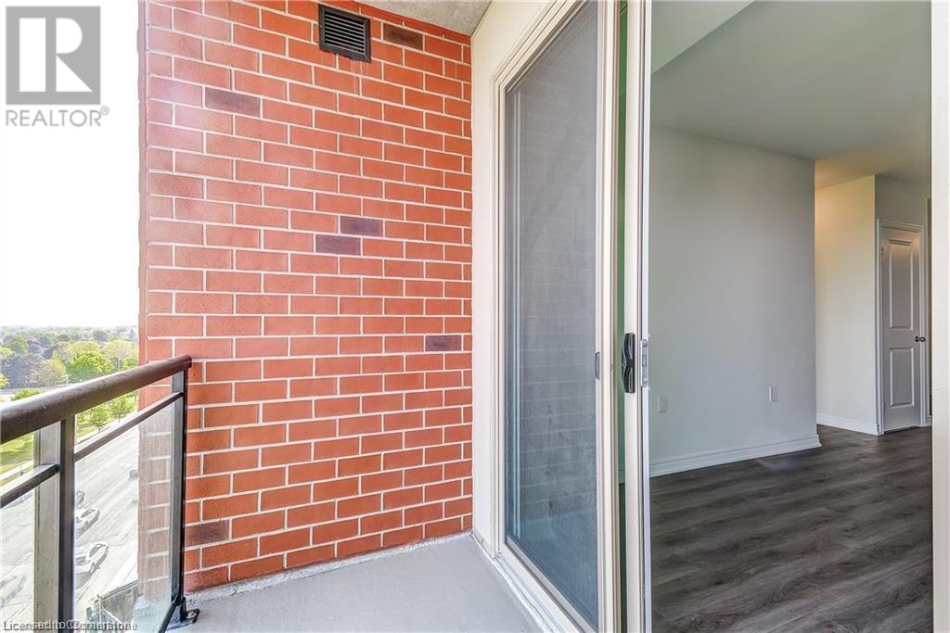2750 King Street E Unit# 601 Hamilton, Ontario L8E 0B8
$575,000Maintenance, Insurance, Heat, Parking
$543.68 Monthly
Maintenance, Insurance, Heat, Parking
$543.68 MonthlyWelcome to The Jackson! One of the city's finest & most beautiful new condo projects by an award-winning builder A. Desantis Developments Ltd. Stunning grand lobby with security/concierge services to the full gym, hot tub, games rm, party rm, study/library, guest suites, grand terrace w/ BBQs overlooking breathtaking ravine, this building has it all!! The spacious bright 937sqft unit featuring 2 full baths & 2 generous size bdrms PLUS a den! Perfect location, amenities, price and layout for first time home buyers or those looking to downsize in a luxury building! Primary bedroom suite w/4pc ensuite bath & walk in closet. Spacious open concept design w/ designer modern kitchen, quartz counters, backsplash, stainless steel appliances, laminate flooring throughout and stack washer/dryer. Other fine features. include: new pull down blinds on all windows & balcony of the living rm. This unit has ownership of a locker as well as 1 owned underground parking spot. The very low condo fees of $543.68 incl heat, maintenance, central air, building insurance & visitor parking. Conveniently located close to St. Josephs Ambulatory Care Center, public transit, schools, parks, shopping & nature trails, Redhill Valley Parkway and new GO station. (id:57134)
Property Details
| MLS® Number | 40671606 |
| Property Type | Single Family |
| AmenitiesNearBy | Hospital, Park, Place Of Worship, Public Transit, Schools |
| EquipmentType | None |
| Features | Ravine, Balcony |
| ParkingSpaceTotal | 1 |
| RentalEquipmentType | None |
| StorageType | Locker |
| ViewType | City View |
Building
| BathroomTotal | 2 |
| BedroomsAboveGround | 2 |
| BedroomsBelowGround | 1 |
| BedroomsTotal | 3 |
| Amenities | Exercise Centre, Guest Suite, Party Room |
| Appliances | Dishwasher, Dryer, Refrigerator, Stove, Washer, Microwave Built-in |
| BasementType | None |
| ConstructedDate | 2022 |
| ConstructionStyleAttachment | Attached |
| CoolingType | Central Air Conditioning |
| ExteriorFinish | Brick, Stucco |
| FireProtection | Security System |
| HeatingFuel | Natural Gas |
| HeatingType | Forced Air |
| StoriesTotal | 1 |
| SizeInterior | 1089 Sqft |
| Type | Apartment |
| UtilityWater | Municipal Water |
Parking
| Underground | |
| None |
Land
| Acreage | No |
| LandAmenities | Hospital, Park, Place Of Worship, Public Transit, Schools |
| Sewer | Municipal Sewage System |
| SizeTotalText | Unknown |
| ZoningDescription | R1 |
Rooms
| Level | Type | Length | Width | Dimensions |
|---|---|---|---|---|
| Main Level | Bedroom | 14'6'' x 9'11'' | ||
| Main Level | Den | 8'8'' x 9'8'' | ||
| Main Level | Full Bathroom | 7'11'' x 5'1'' | ||
| Main Level | Primary Bedroom | 17'8'' x 10'1'' | ||
| Main Level | 3pc Bathroom | 5'9'' x 6'6'' | ||
| Main Level | Kitchen | 8'6'' x 11'4'' | ||
| Main Level | Dining Room | 8'5'' x 11'4'' | ||
| Main Level | Living Room | 13'1'' x 10'9'' |
https://www.realtor.ca/real-estate/27600564/2750-king-street-e-unit-601-hamilton

3185 Harvester Rd, Unit #1
Burlington, Ontario L7N 3N8
3185 Harvester Rd., Unit #1a
Burlington, Ontario L7N 3N8


