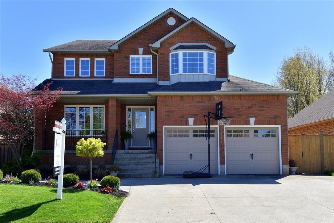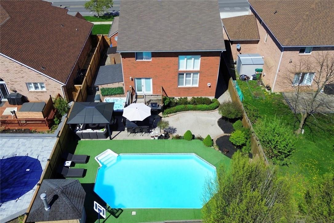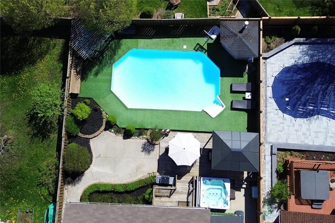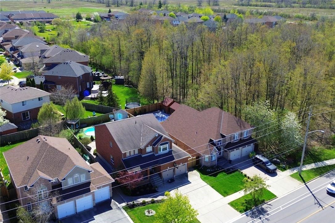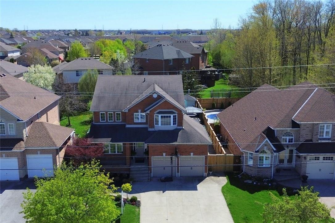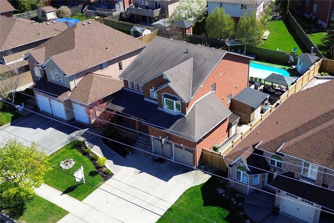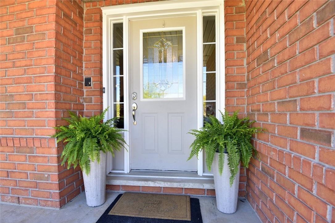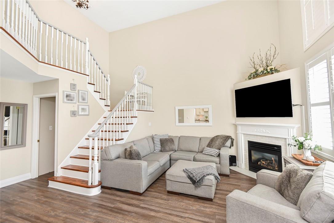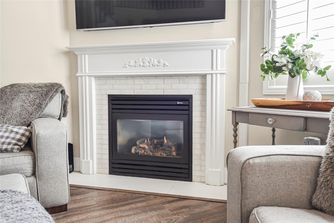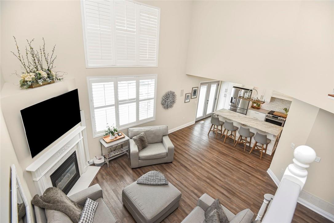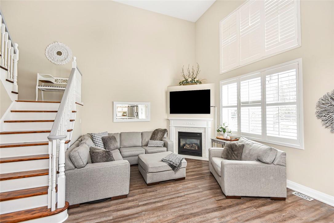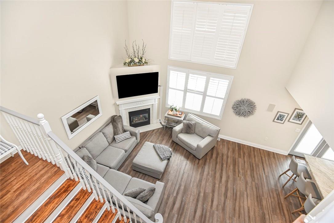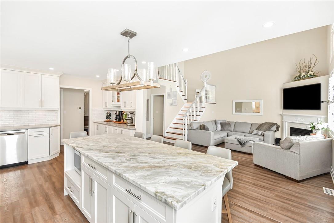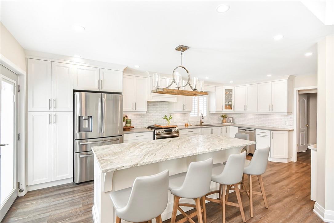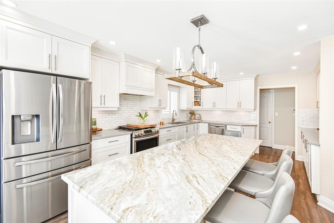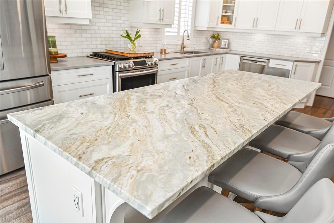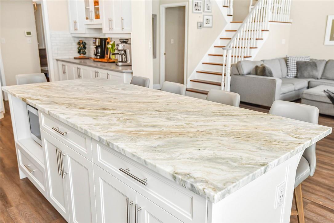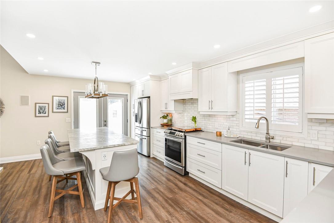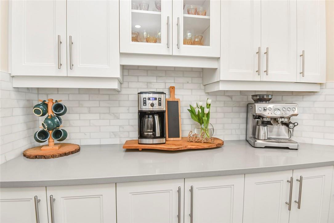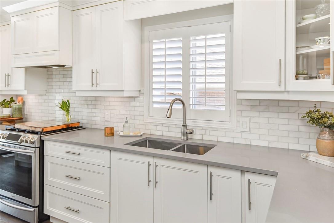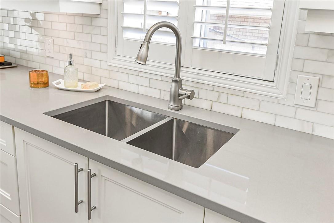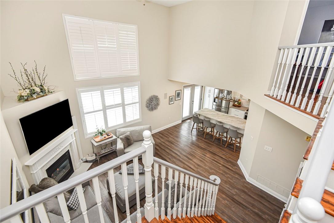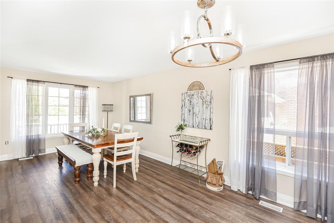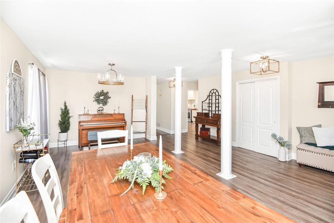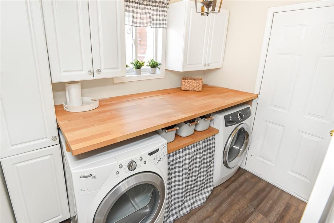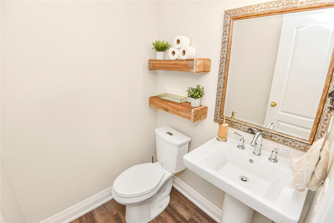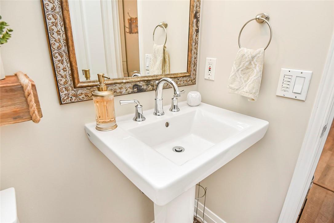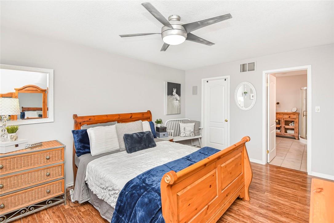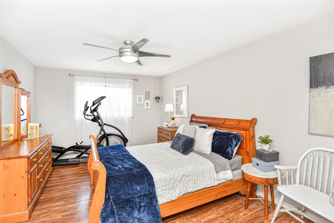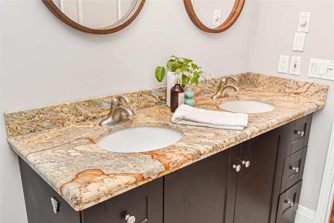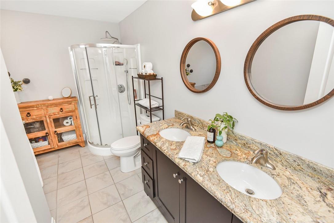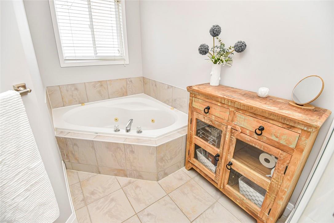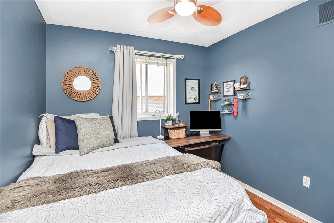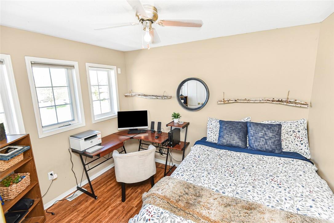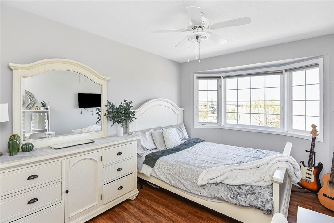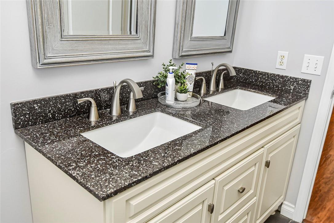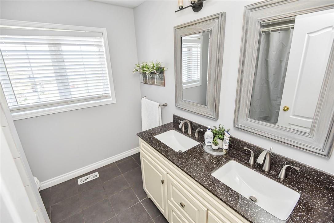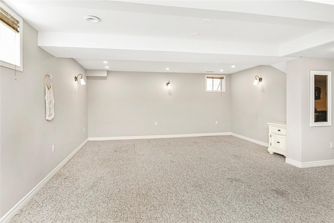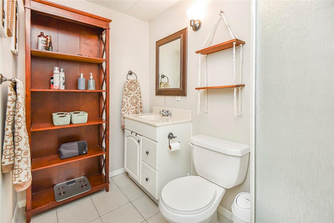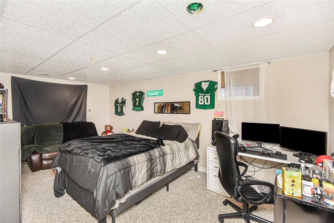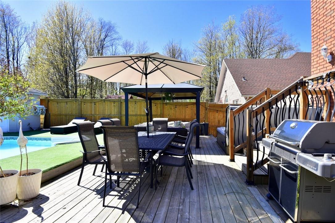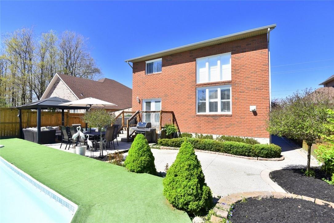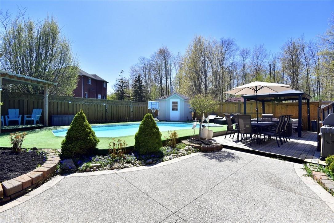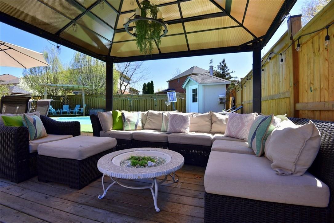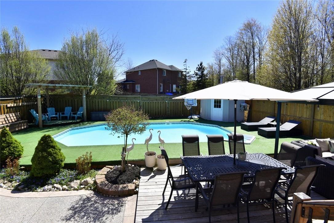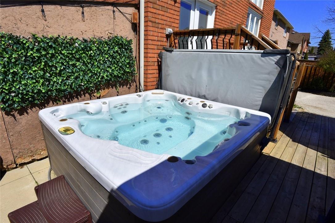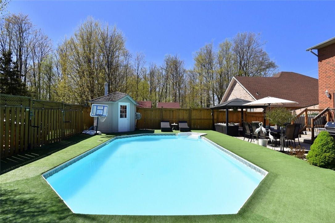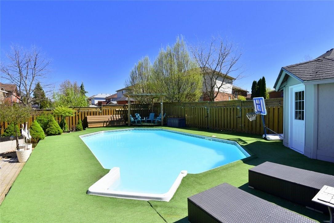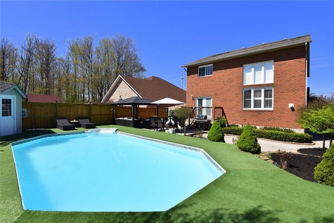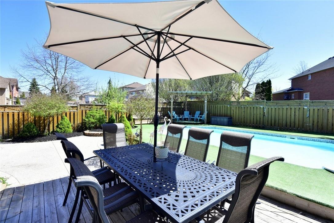273 Highland Road W Stoney Creek, Ontario L8J 3W4
$1,289,900
Welcome to this stunning 2-story family home with 5 bedrooms and 3.1 bathrooms, finished basement and gorgeous open-concept renovated kitchen & family room. The designer kitchen boasts an oversized island to host your family gatherings with double french doors you can step outside to a beautiful backyard oasis with space for lounging, sunning and outdoor dining. Finally, finish the night off watching the stars under a beautiful moonlit sky in the hot tub. The main level features an open concept family room and kitchen with gas fireplace and gorgeous window wall letting in tons of natural light. You will find a convenient main floor laundry, 2 pc bath and direct access to the double car garage on the main floor. The custom kitchen boasts quartz countertops, a coffee bar and gas stove. For those extra large family celebrations you have an oversized dining area that could easily host everyone in your extended family. The backyard will be your summer haven without having to drive 3 hours to a cottage! In-ground pool with spacious deck space will have the kids never wanting to leave home. Conveniently located from parks, walk paths and the best schools in Hamilton. This is the perfect forever home for you and your family! (id:57134)
Property Details
| MLS® Number | H4192807 |
| Property Type | Single Family |
| Amenities Near By | Golf Course, Public Transit, Recreation |
| Community Features | Community Centre |
| Equipment Type | Water Heater |
| Features | Conservation/green Belt, Golf Course/parkland, Double Width Or More Driveway, Paved Driveway, Gazebo |
| Parking Space Total | 5 |
| Pool Type | On Ground Pool |
| Rental Equipment Type | Water Heater |
| Structure | Shed |
Building
| Bathroom Total | 4 |
| Bedrooms Above Ground | 5 |
| Bedrooms Total | 5 |
| Appliances | Dishwasher, Dryer, Refrigerator, Stove, Washer |
| Architectural Style | 2 Level |
| Basement Development | Finished |
| Basement Type | Full (finished) |
| Construction Style Attachment | Detached |
| Cooling Type | Central Air Conditioning |
| Exterior Finish | Brick |
| Fireplace Fuel | Gas |
| Fireplace Present | Yes |
| Fireplace Type | Other - See Remarks |
| Foundation Type | Block |
| Half Bath Total | 1 |
| Heating Fuel | Natural Gas |
| Heating Type | Forced Air |
| Stories Total | 2 |
| Size Exterior | 2322 Sqft |
| Size Interior | 2322 Sqft |
| Type | House |
| Utility Water | Municipal Water |
Parking
| Attached Garage |
Land
| Acreage | No |
| Land Amenities | Golf Course, Public Transit, Recreation |
| Sewer | Municipal Sewage System |
| Size Depth | 126 Ft |
| Size Frontage | 51 Ft |
| Size Irregular | 51.51 X 126.38 |
| Size Total Text | 51.51 X 126.38|under 1/2 Acre |
Rooms
| Level | Type | Length | Width | Dimensions |
|---|---|---|---|---|
| Second Level | 3pc Bathroom | 8' 10'' x 4' 11'' | ||
| Second Level | Cold Room | Measurements not available | ||
| Second Level | Storage | Measurements not available | ||
| Second Level | Bedroom | 18' 8'' x 10' 9'' | ||
| Second Level | Recreation Room | 28' 1'' x 16' 6'' | ||
| Second Level | 5pc Ensuite Bath | 12' '' x 12' '' | ||
| Second Level | 5pc Bathroom | 8' 2'' x 7' 8'' | ||
| Second Level | Bedroom | 12' 7'' x 9' 4'' | ||
| Second Level | Bedroom | 10' 8'' x 8' 6'' | ||
| Second Level | Bedroom | 8' 8'' x 8' 6'' | ||
| Second Level | Primary Bedroom | 17' 0'' x 11' 6'' | ||
| Ground Level | 2pc Bathroom | 4' 11'' x 4' 8'' | ||
| Ground Level | Laundry Room | 8' 6'' x 5' 9'' | ||
| Ground Level | Family Room | 17' 0'' x 13' 5'' | ||
| Ground Level | Living Room/dining Room | 22' 5'' x 23' 2'' | ||
| Ground Level | Eat In Kitchen | 20' 3'' x 13' 4'' | ||
| Ground Level | Foyer | 20' 6'' x 6' 0'' |
https://www.realtor.ca/real-estate/26845673/273-highland-road-w-stoney-creek

5200 Yonge Street Unit 201
Toronto, Ontario M2N 5P6
(416) 898-8932
(416) 981-3248
https://www.zolo.ca/hamilton-real-estate

5200 Yonge Street Unit 201
Toronto, Ontario M2N 5P6
(416) 898-8932
(416) 981-3248
https://www.zolo.ca/hamilton-real-estate

