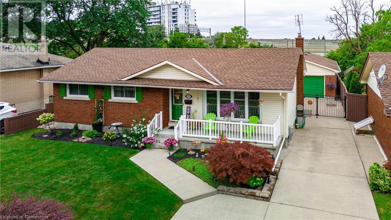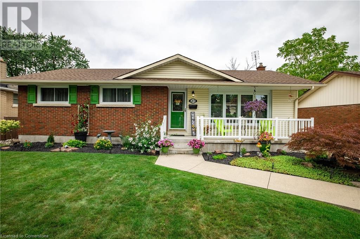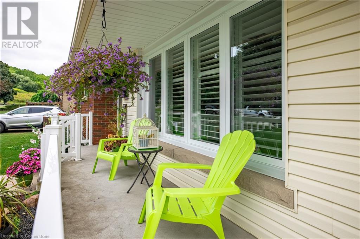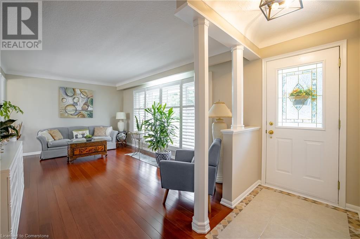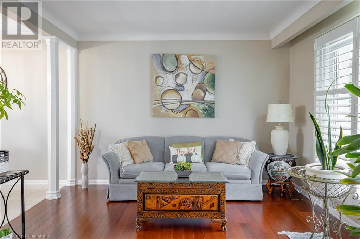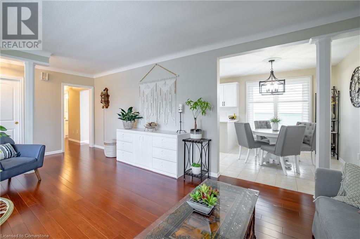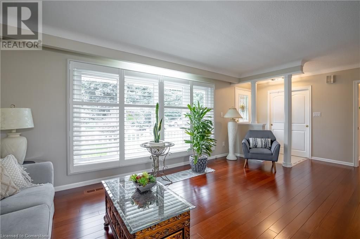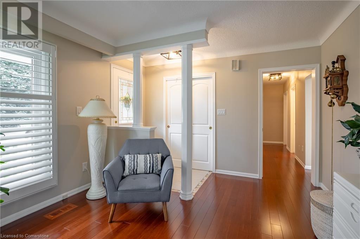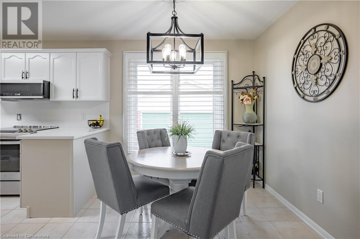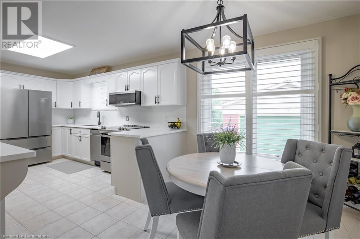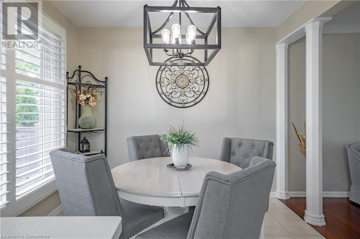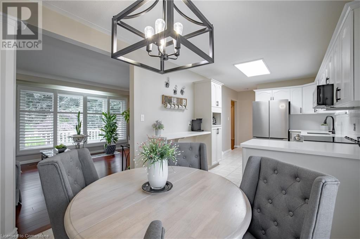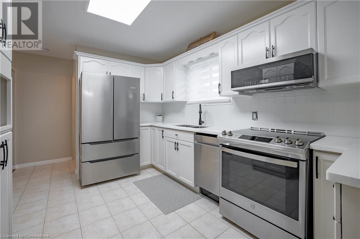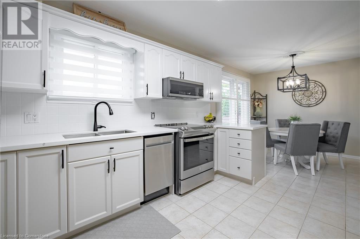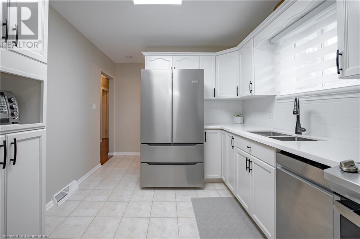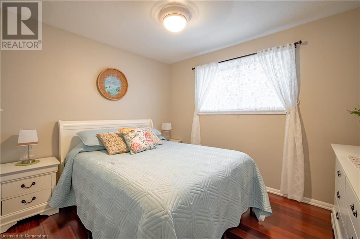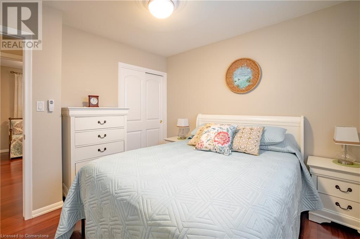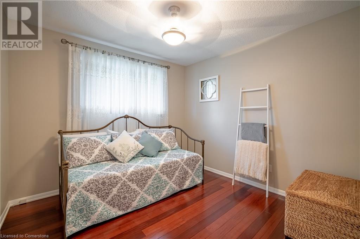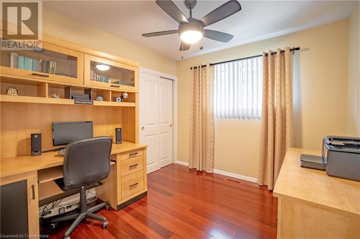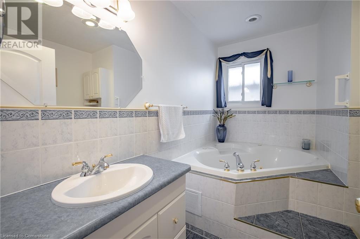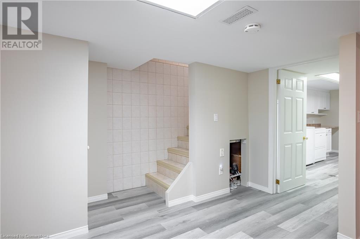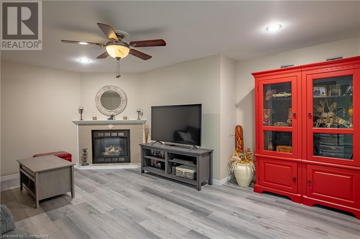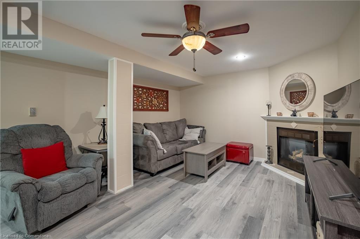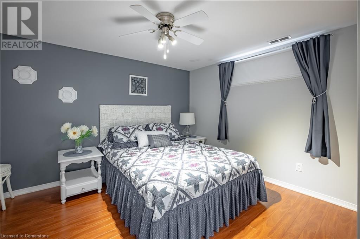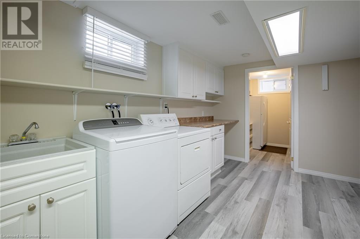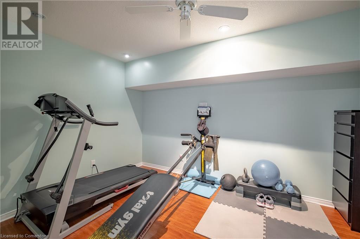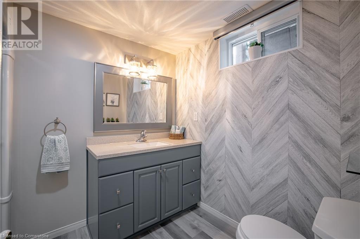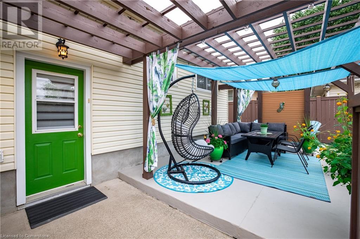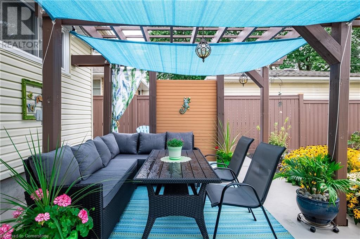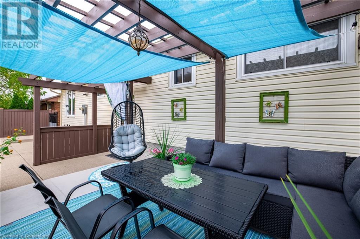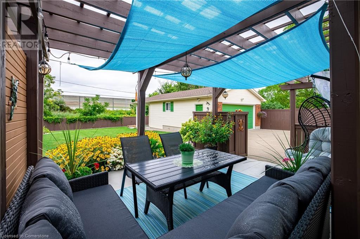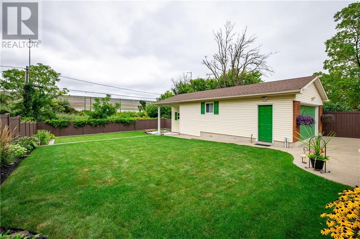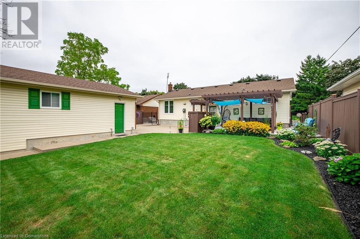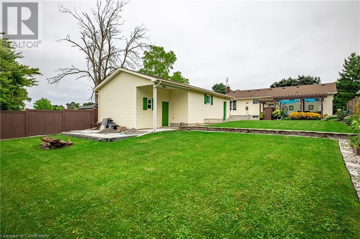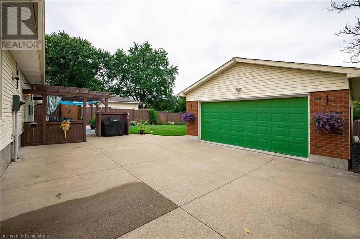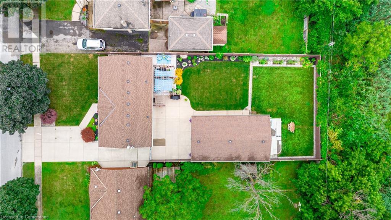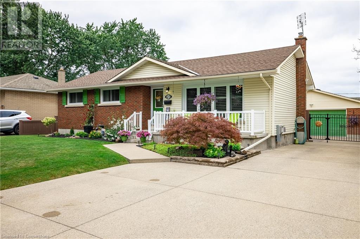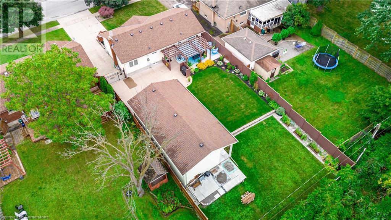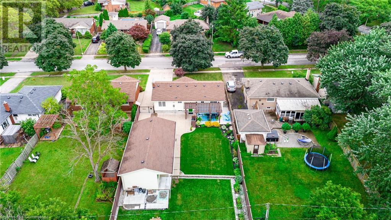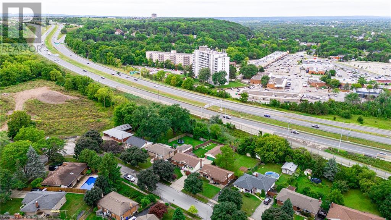4 Bedroom
2 Bathroom
1065 sqft
Bungalow
Central Air Conditioning
Forced Air
$699,900
Welcome to 27 Warkdale Drive, St. Catharines-a meticulously maintained 3+1 bedroom, 2 full bath bungalow that ticks all the boxes. Enjoy the warmth of the hardwood floors throughout the main level, a separate entrance, central vac, a spacious rec room with a gas fireplace in the finished basement, and an updated kitchen with stainless steel appliances and quartz countertops. The property boasts a large, beautifully landscaped yard, a double wide concrete driveway, and an impressive 21x26ft double car garage with 100amp power and gas hook up. Need more space? There's an attached 11.5x15.5ft shop at the back of the garage. Plus, the concrete patio under the gazebo is prepped for your future hot tub. This is the perfect blend of comfort, functionality, and style-ready to move in and enjoy! (id:57134)
Property Details
|
MLS® Number
|
40661196 |
|
Property Type
|
Single Family |
|
AmenitiesNearBy
|
Place Of Worship, Public Transit, Schools |
|
CommunityFeatures
|
Quiet Area |
|
EquipmentType
|
None |
|
Features
|
Ravine |
|
ParkingSpaceTotal
|
8 |
|
RentalEquipmentType
|
None |
|
Structure
|
Workshop |
Building
|
BathroomTotal
|
2 |
|
BedroomsAboveGround
|
3 |
|
BedroomsBelowGround
|
1 |
|
BedroomsTotal
|
4 |
|
Appliances
|
Central Vacuum, Dishwasher, Dryer, Microwave, Refrigerator, Stove, Washer, Hood Fan, Window Coverings |
|
ArchitecturalStyle
|
Bungalow |
|
BasementDevelopment
|
Finished |
|
BasementType
|
Full (finished) |
|
ConstructedDate
|
1959 |
|
ConstructionStyleAttachment
|
Detached |
|
CoolingType
|
Central Air Conditioning |
|
ExteriorFinish
|
Brick, Vinyl Siding |
|
FoundationType
|
Poured Concrete |
|
HeatingFuel
|
Natural Gas |
|
HeatingType
|
Forced Air |
|
StoriesTotal
|
1 |
|
SizeInterior
|
1065 Sqft |
|
Type
|
House |
|
UtilityWater
|
Municipal Water, Unknown |
Parking
Land
|
Acreage
|
No |
|
LandAmenities
|
Place Of Worship, Public Transit, Schools |
|
Sewer
|
Municipal Sewage System |
|
SizeDepth
|
150 Ft |
|
SizeFrontage
|
60 Ft |
|
SizeTotalText
|
Under 1/2 Acre |
|
ZoningDescription
|
R1 |
Rooms
| Level |
Type |
Length |
Width |
Dimensions |
|
Basement |
Storage |
|
|
5'6'' x 6'8'' |
|
Basement |
Laundry Room |
|
|
7'8'' x 16'1'' |
|
Basement |
Den |
|
|
8'9'' x 12'2'' |
|
Basement |
Recreation Room |
|
|
13'6'' x 17'6'' |
|
Basement |
3pc Bathroom |
|
|
8'8'' x 6'7'' |
|
Basement |
Bedroom |
|
|
10'3'' x 11'9'' |
|
Main Level |
Bedroom |
|
|
9'7'' x 9'3'' |
|
Main Level |
Bedroom |
|
|
9'7'' x 10'1'' |
|
Main Level |
Primary Bedroom |
|
|
10'5'' x 10'9'' |
|
Main Level |
3pc Bathroom |
|
|
9'3'' x 7'4'' |
|
Main Level |
Living Room |
|
|
11'2'' x 21'2'' |
|
Main Level |
Dinette |
|
|
9'3'' x 8'6'' |
|
Main Level |
Kitchen |
|
|
9'3'' x 13'1'' |
https://www.realtor.ca/real-estate/27529327/27-warkdale-drive-w-st-catharines


