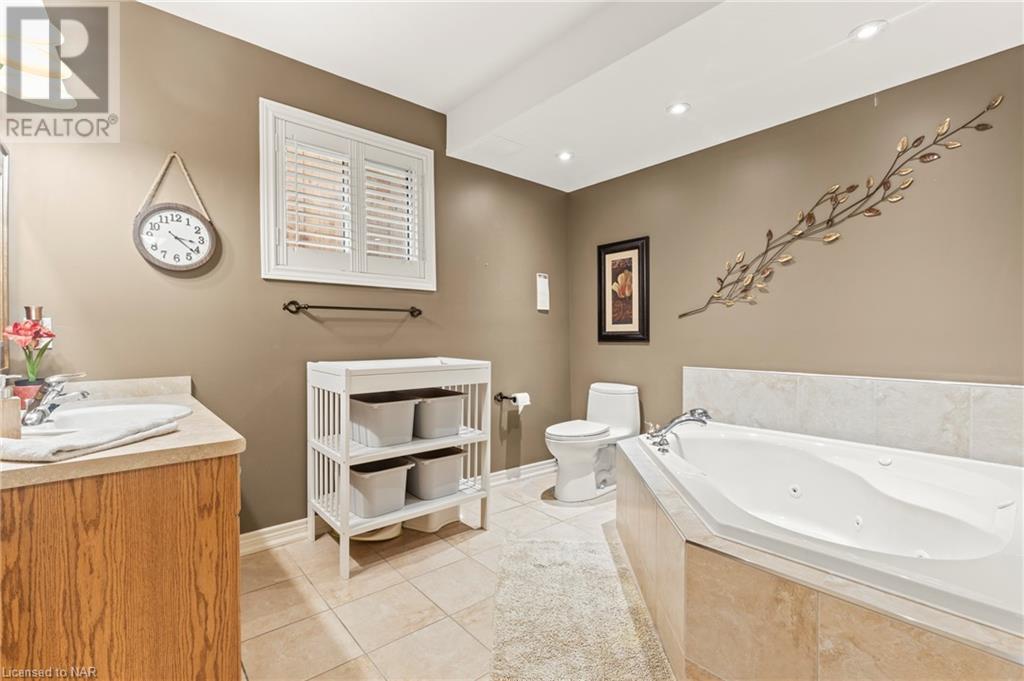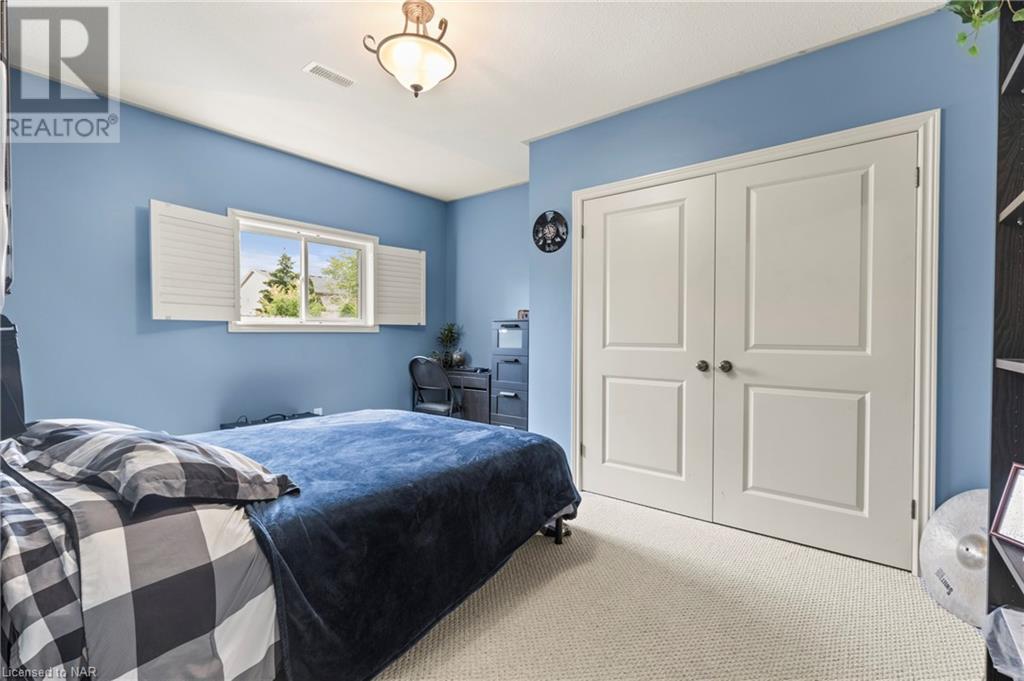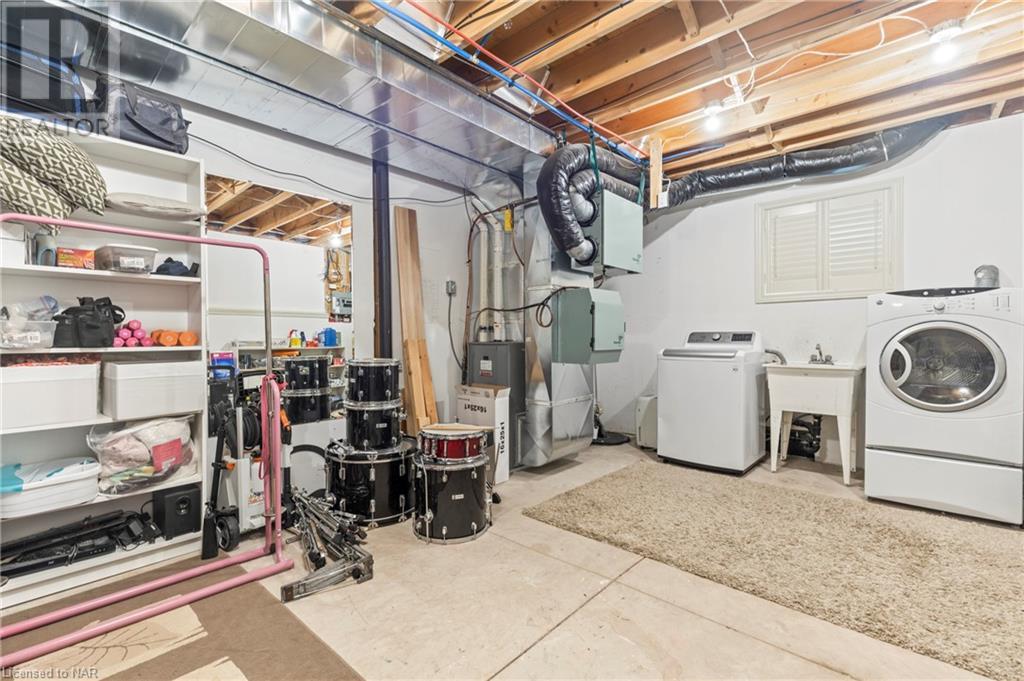27 Michelle Court Welland, Ontario L3C 0A2
5 Bedroom
2 Bathroom
1450 sqft
Raised Bungalow
Fireplace
Central Air Conditioning
Forced Air
$849,900
Sitting on a quiet mature street bordering the Welland river sits this fully finished and meticulously maintained 5 bedroom raised bungalow. Enter the foyer and step up to the open concept living room and dining room, flowing through to the extra large kitchen with abundant cupboard space, peninsula and island. 3 main floor bedrooms and 4 piece bathroom with ensuite privilege. Lower level is bright and airy with 2 large additional bedrooms, 3 piece bathroom and rec room with gas fireplace and walkout sliding doors to concrete patio. Heated double car garage with lots of storage, large covered deck off of the kitchen. (id:57134)
Property Details
| MLS® Number | 40604404 |
| Property Type | Single Family |
| Amenities Near By | Golf Nearby, Park, Public Transit, Schools |
| Equipment Type | Water Heater |
| Features | Cul-de-sac, Automatic Garage Door Opener |
| Parking Space Total | 6 |
| Rental Equipment Type | Water Heater |
| Structure | Shed |
Building
| Bathroom Total | 2 |
| Bedrooms Above Ground | 3 |
| Bedrooms Below Ground | 2 |
| Bedrooms Total | 5 |
| Appliances | Central Vacuum, Dishwasher, Dryer, Microwave, Refrigerator, Stove, Washer |
| Architectural Style | Raised Bungalow |
| Basement Development | Finished |
| Basement Type | Full (finished) |
| Constructed Date | 2007 |
| Construction Style Attachment | Detached |
| Cooling Type | Central Air Conditioning |
| Exterior Finish | Brick, Stucco |
| Fireplace Present | Yes |
| Fireplace Total | 1 |
| Foundation Type | Poured Concrete |
| Heating Fuel | Natural Gas |
| Heating Type | Forced Air |
| Stories Total | 1 |
| Size Interior | 1450 Sqft |
| Type | House |
| Utility Water | Municipal Water |
Parking
| Attached Garage |
Land
| Acreage | No |
| Fence Type | Fence |
| Land Amenities | Golf Nearby, Park, Public Transit, Schools |
| Sewer | Municipal Sewage System |
| Size Depth | 120 Ft |
| Size Frontage | 49 Ft |
| Size Total Text | Under 1/2 Acre |
| Zoning Description | R2 |
Rooms
| Level | Type | Length | Width | Dimensions |
|---|---|---|---|---|
| Lower Level | Laundry Room | 19'0'' x 13'0'' | ||
| Lower Level | 3pc Bathroom | Measurements not available | ||
| Lower Level | Bedroom | 13'8'' x 11'8'' | ||
| Lower Level | Bedroom | 16'8'' x 11'0'' | ||
| Lower Level | Family Room | 25'1'' x 13'8'' | ||
| Main Level | 4pc Bathroom | Measurements not available | ||
| Main Level | Bedroom | 11'0'' x 10'7'' | ||
| Main Level | Bedroom | 14'3'' x 10'7'' | ||
| Main Level | Primary Bedroom | 15'0'' x 14'4'' | ||
| Main Level | Kitchen | 18'8'' x 15'8'' | ||
| Main Level | Dining Room | 15'7'' x 10'1'' | ||
| Main Level | Living Room | 19'6'' x 11'2'' |
https://www.realtor.ca/real-estate/27029970/27-michelle-court-welland
RE/MAX NIAGARA REALTY LTD, BROKERAGE
150 Prince Charles Drive S
Welland, Ontario L3C 7B3
150 Prince Charles Drive S
Welland, Ontario L3C 7B3
RE/MAX NIAGARA REALTY LTD, BROKERAGE
150 Prince Charles Drive S
Welland, Ontario L3C 7B3
150 Prince Charles Drive S
Welland, Ontario L3C 7B3


















































