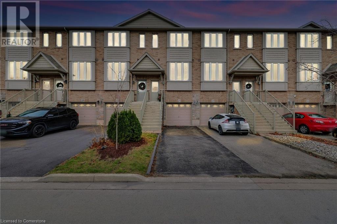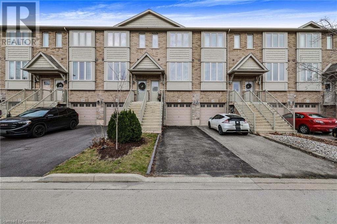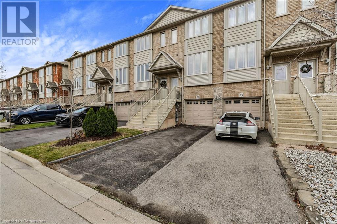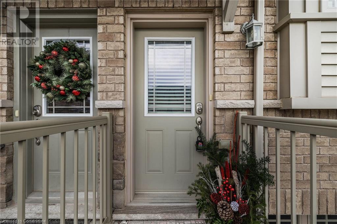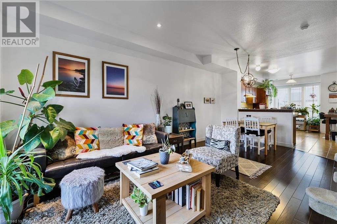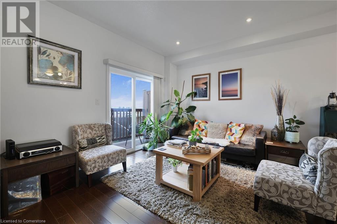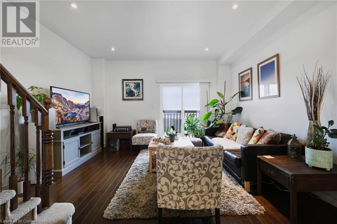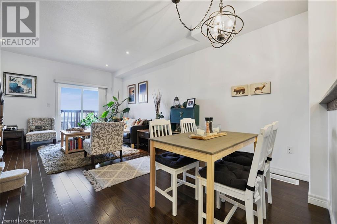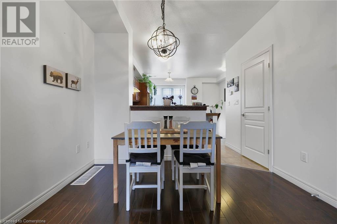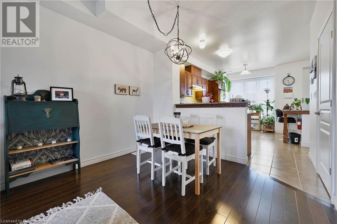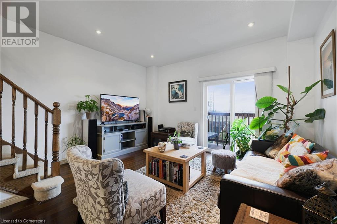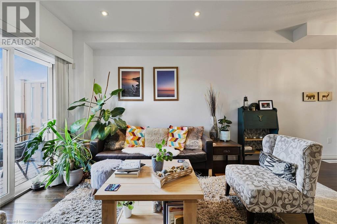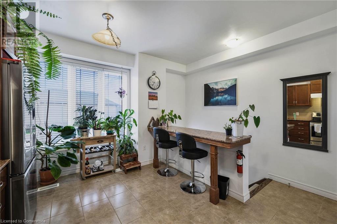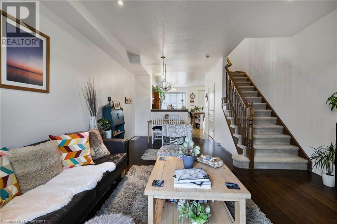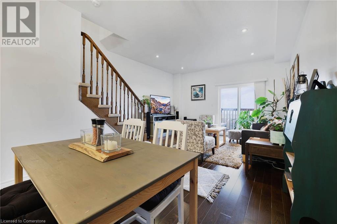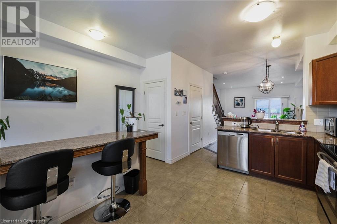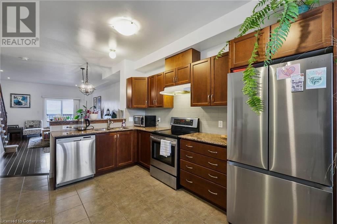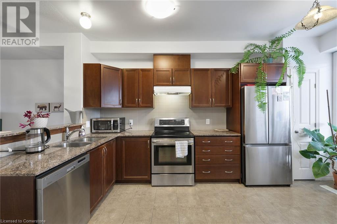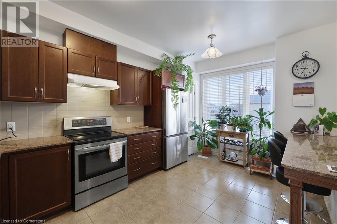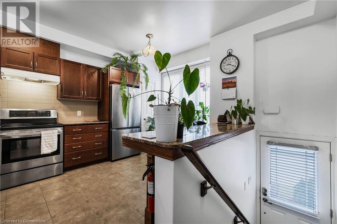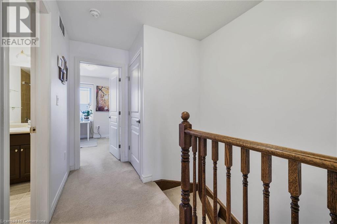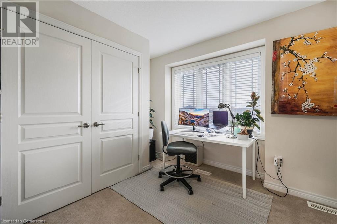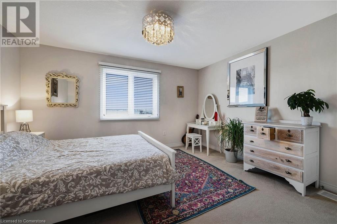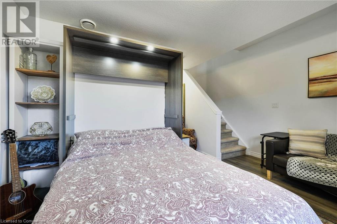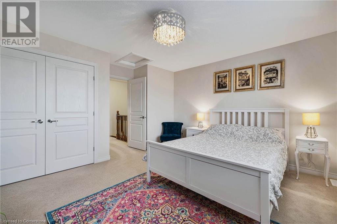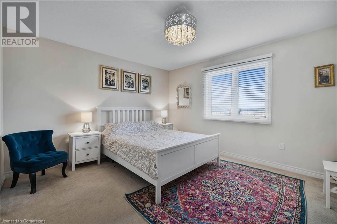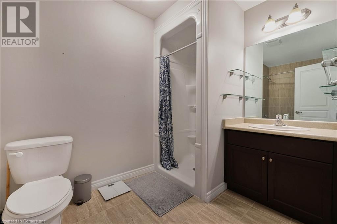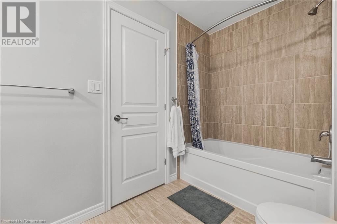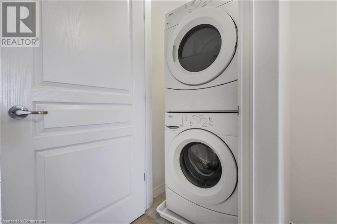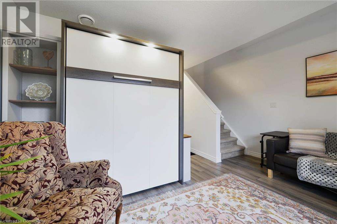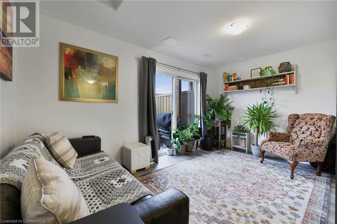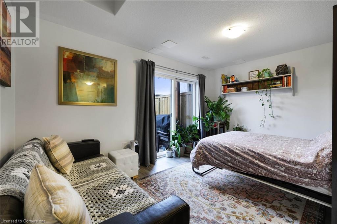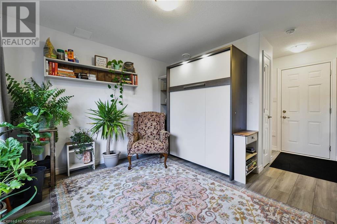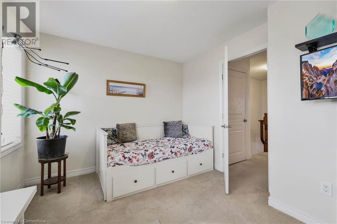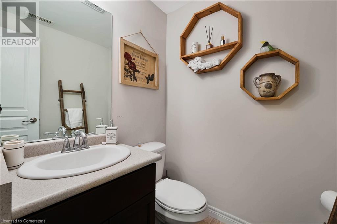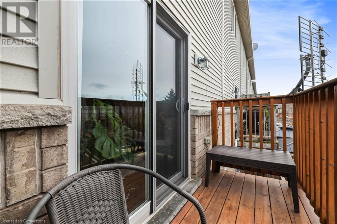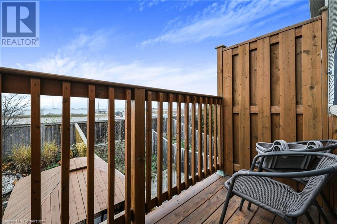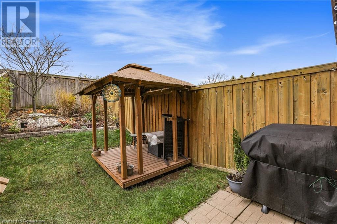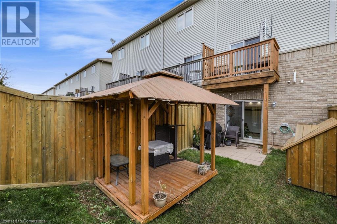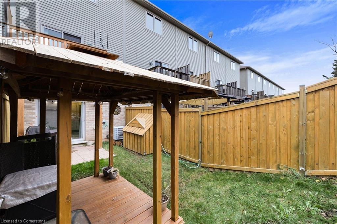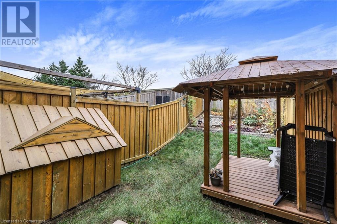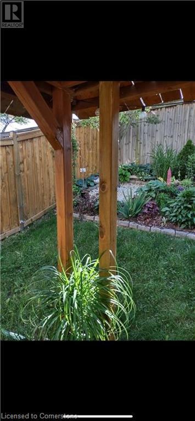2 Bedroom
2 Bathroom
1447 sqft
Central Air Conditioning
Forced Air
$645,000
FREEHOLD!!! FREEHOLD!!! FREEHOLD!!! Absolutely no Condo or Road Fees. Welcome to 27 Edenrock Drive, a charming freehold townhouse nestled in the heart of the highly desirable Winona community! This meticulously maintained home offers 2 bedrooms, 2 bathrooms, and a fully finished lower level with walk-out access to a beautiful backyard-perfect for relaxing or entertaining. As you step inside, you'll be greeted by a bright, open-concept main floor featuring a stylish eat-in kitchen that features a unique breakfast bar, and a sliding door leading to a private balcony overlooking the backyard oasis. Upstairs, you'll find two spacious bedrooms, a 4-piece bathroom, and the added convenience of bedroom-level laundry. The fully finished lower level offers additional living space, complete with a powder room and walk-out access to the beautifully fenced backyard featuring a gazebo and storage shed. Situated on a quiet, family-friendly street, this home is surrounded by top-rated schools, scenic parks, and endless amenities. Walk to Fifty Point Conservation Area, Winona Park, Costco and local restaurants, or take a short drive to Confederation Park, the GO Station, and major highways for ultimate convenience. (id:57134)
Property Details
|
MLS® Number
|
40682199 |
|
Property Type
|
Single Family |
|
AmenitiesNearBy
|
Hospital, Park, Schools |
|
Features
|
Paved Driveway |
|
ParkingSpaceTotal
|
3 |
Building
|
BathroomTotal
|
2 |
|
BedroomsAboveGround
|
2 |
|
BedroomsTotal
|
2 |
|
Appliances
|
Dishwasher, Dryer, Refrigerator, Stove, Washer |
|
BasementType
|
None |
|
ConstructedDate
|
2012 |
|
ConstructionStyleAttachment
|
Attached |
|
CoolingType
|
Central Air Conditioning |
|
ExteriorFinish
|
Aluminum Siding, Brick, Metal, Vinyl Siding |
|
FoundationType
|
Poured Concrete |
|
HalfBathTotal
|
1 |
|
HeatingFuel
|
Natural Gas |
|
HeatingType
|
Forced Air |
|
SizeInterior
|
1447 Sqft |
|
Type
|
Row / Townhouse |
|
UtilityWater
|
Municipal Water |
Parking
Land
|
Acreage
|
No |
|
LandAmenities
|
Hospital, Park, Schools |
|
Sewer
|
Municipal Sewage System |
|
SizeDepth
|
94 Ft |
|
SizeFrontage
|
15 Ft |
|
SizeTotalText
|
Under 1/2 Acre |
|
ZoningDescription
|
Rm2-24 |
Rooms
| Level |
Type |
Length |
Width |
Dimensions |
|
Second Level |
Living Room |
|
|
14'4'' x 20'8'' |
|
Second Level |
Kitchen |
|
|
10'3'' x 14'6'' |
|
Third Level |
Laundry Room |
|
|
Measurements not available |
|
Third Level |
2pc Bathroom |
|
|
Measurements not available |
|
Third Level |
Bedroom |
|
|
14'4'' x 10'10'' |
|
Third Level |
Primary Bedroom |
|
|
14'4'' x 12'10'' |
|
Main Level |
4pc Bathroom |
|
|
Measurements not available |
|
Main Level |
Recreation Room |
|
|
14'4'' x 10'10'' |
https://www.realtor.ca/real-estate/27700685/27-edenrock-drive-hamilton


