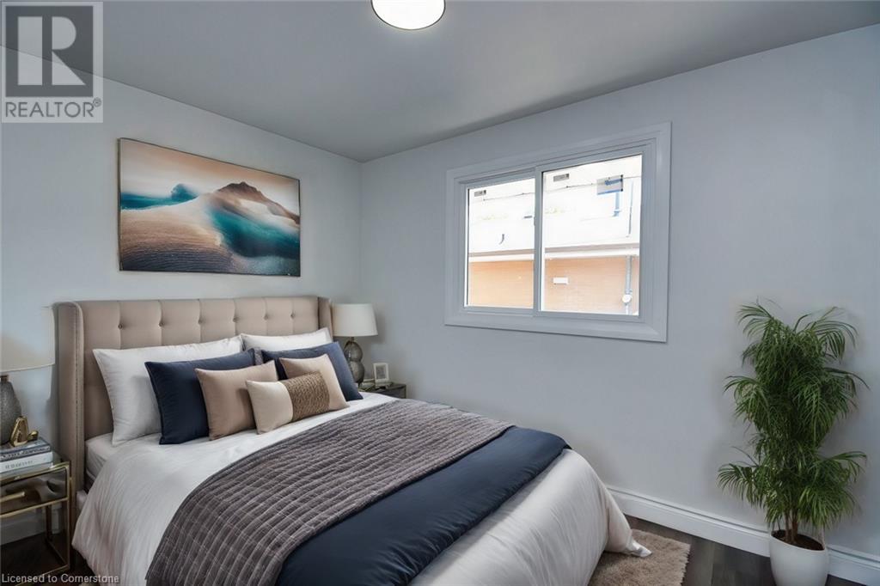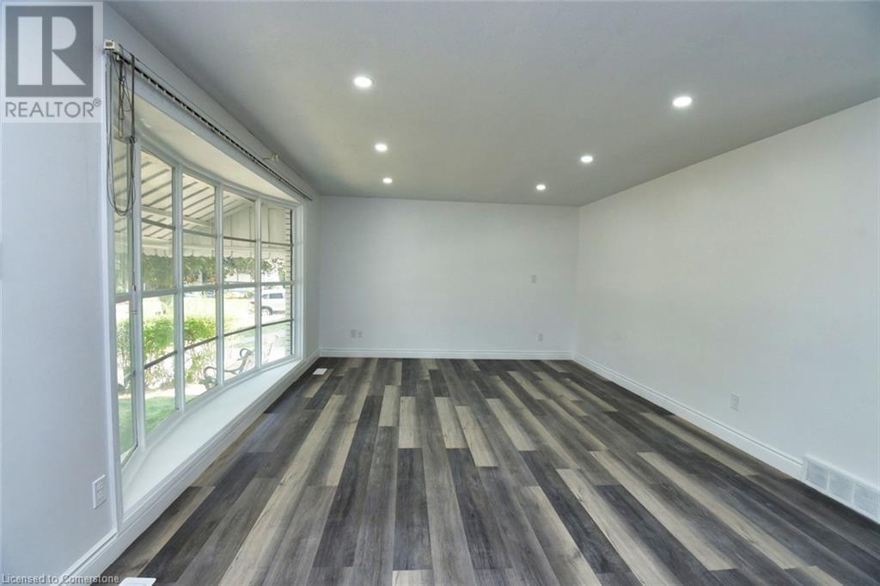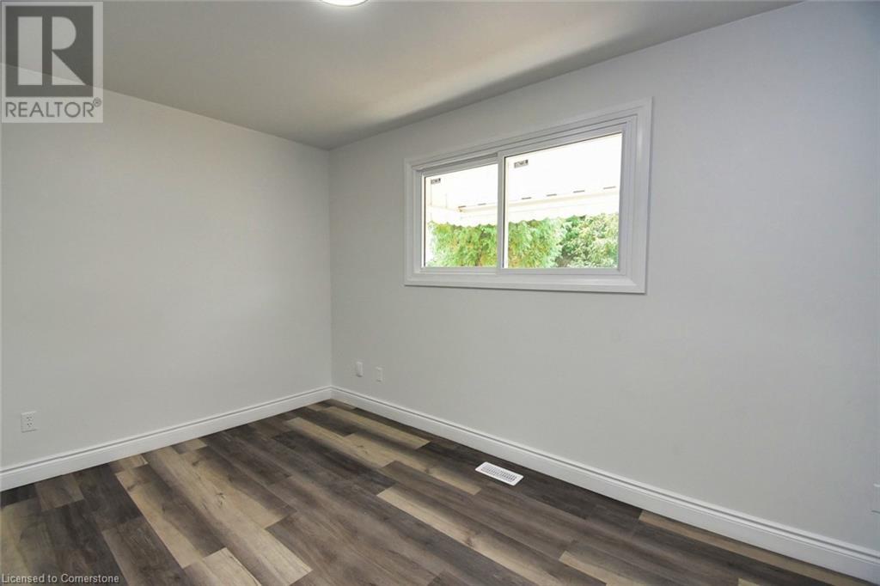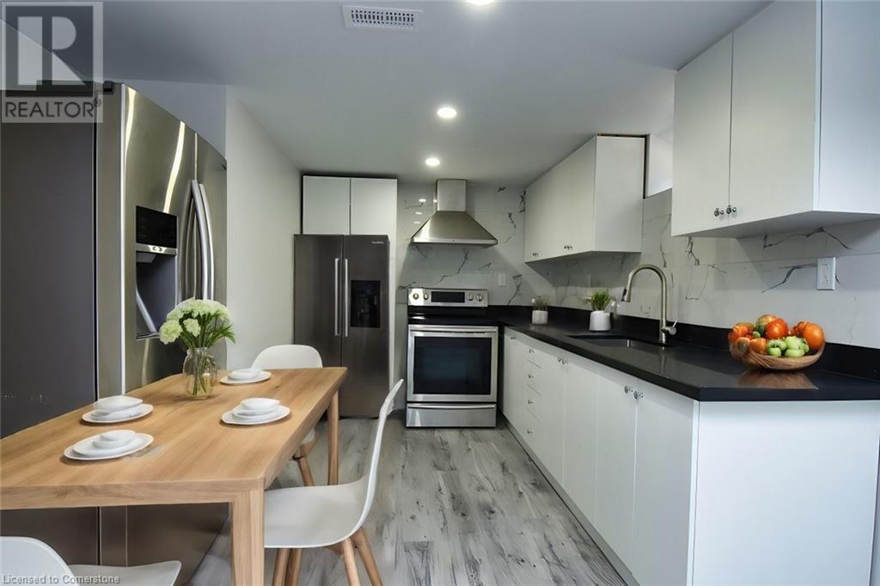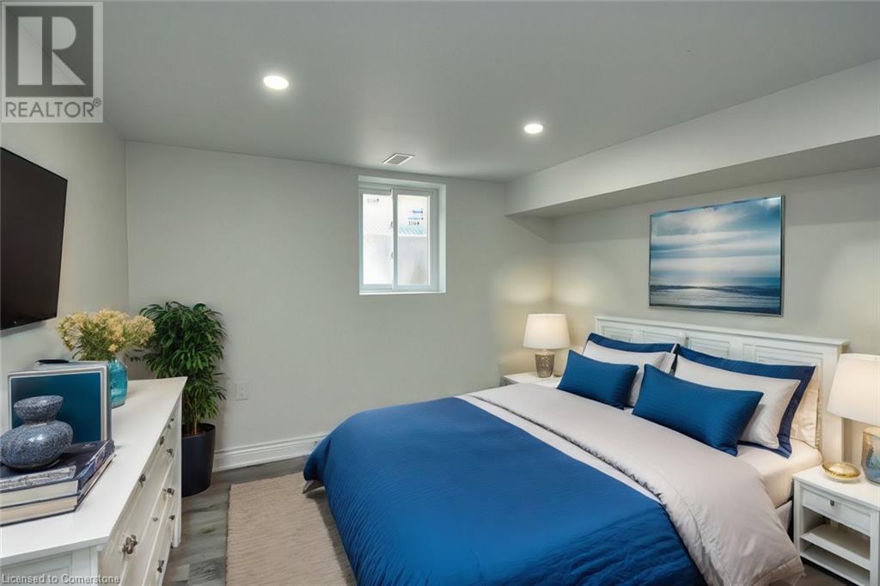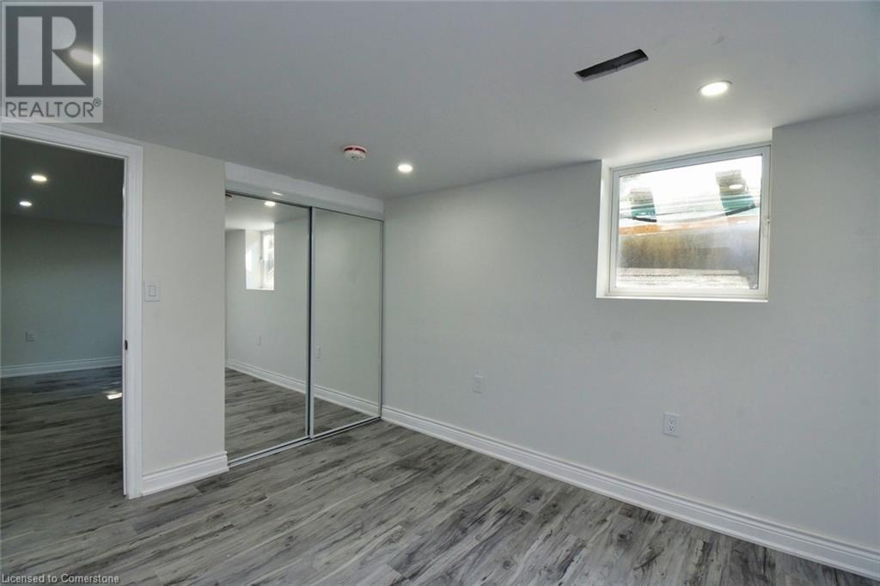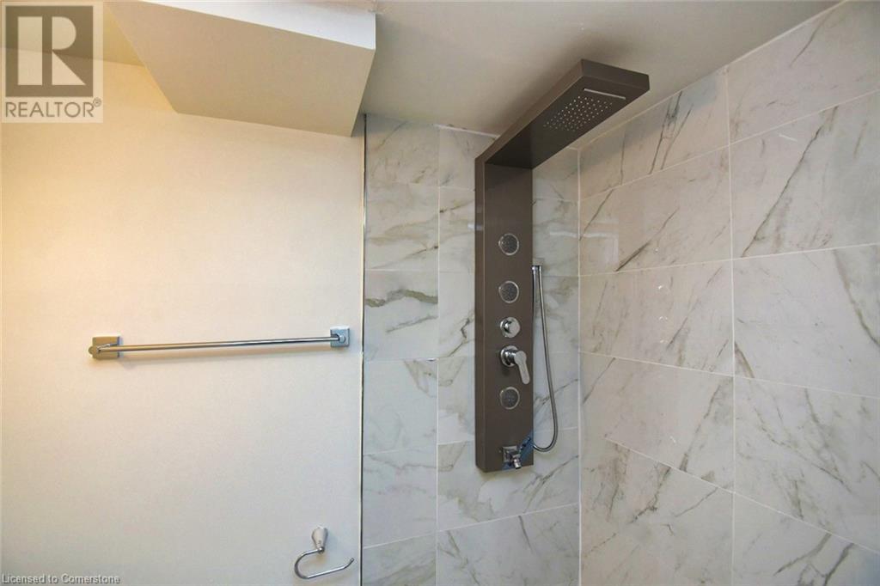264 St Andrews Drive Hamilton, Ontario L8K 5K4
5 Bedroom
3 Bathroom
2300 sqft
Bungalow
Forced Air
$949,997
RSA & IRREG. Wow! Exciting to present a Legal duplex (up & down units) or for your personal use. Separate self contained 2 units. Approx 2300 sq ft. 3 bedrooms each Note: lower unit has lots of sunlight and bright. Newly modern renovated both units and a must to view! You can live in one unit and have someone help pay your expenses or have a joint venture of 2 buyers owning this property. New 1inch water line for great water pressure. New garage door. New double concrete driveway. You are surrounded by scenic escarpment treed setting. Near all amenities. Virtual staging. (id:57134)
Open House
This property has open houses!
September
20
Friday
Starts at:
12:15 pm
Ends at:1:15 pm
Business
| BusinessType | Residential |
Property Details
| MLS® Number | XH4207017 |
| Property Type | Multi-family |
| AmenitiesNearBy | Beach, Hospital, Marina, Park, Place Of Worship, Public Transit, Schools |
| CommunityFeatures | Community Centre |
| EquipmentType | Water Heater |
| Features | Treed, Wooded Area |
| ParkingSpaceTotal | 6 |
| RentalEquipmentType | Water Heater |
Building
| BathroomTotal | 3 |
| BedroomsTotal | 5 |
| ArchitecturalStyle | Bungalow |
| BasementDevelopment | Finished |
| BasementType | Full (finished) |
| ConstructedDate | 1970 |
| ConstructionStyleAttachment | Detached |
| ExteriorFinish | Brick |
| FireProtection | Smoke Detectors |
| FoundationType | Block |
| HeatingFuel | Natural Gas |
| HeatingType | Forced Air |
| StoriesTotal | 1 |
| SizeInterior | 2300 Sqft |
| Type | Duplex |
| UtilityWater | Municipal Water |
Parking
| Attached Garage |
Land
| Acreage | No |
| LandAmenities | Beach, Hospital, Marina, Park, Place Of Worship, Public Transit, Schools |
| Sewer | Municipal Sewage System |
| SizeDepth | 112 Ft |
| SizeFrontage | 50 Ft |
| SizeTotalText | Under 1/2 Acre |
https://www.realtor.ca/real-estate/27425019/264-st-andrews-drive-hamilton
RE/MAX Escarpment Realty Inc.
1595 Upper James St Unit 4b
Hamilton, Ontario L9B 0H7
1595 Upper James St Unit 4b
Hamilton, Ontario L9B 0H7












