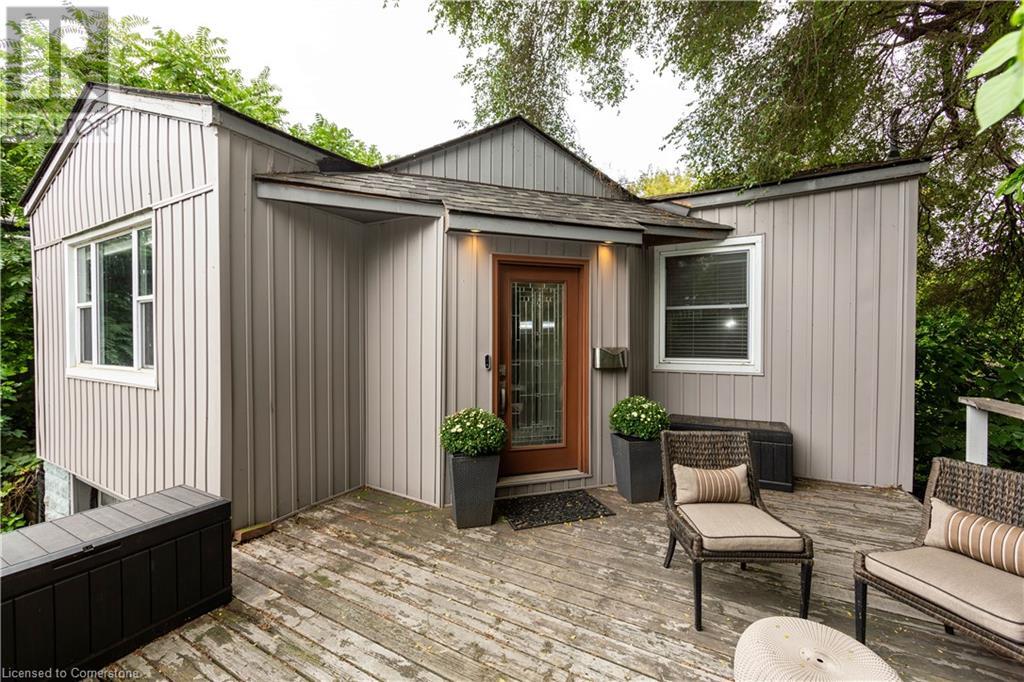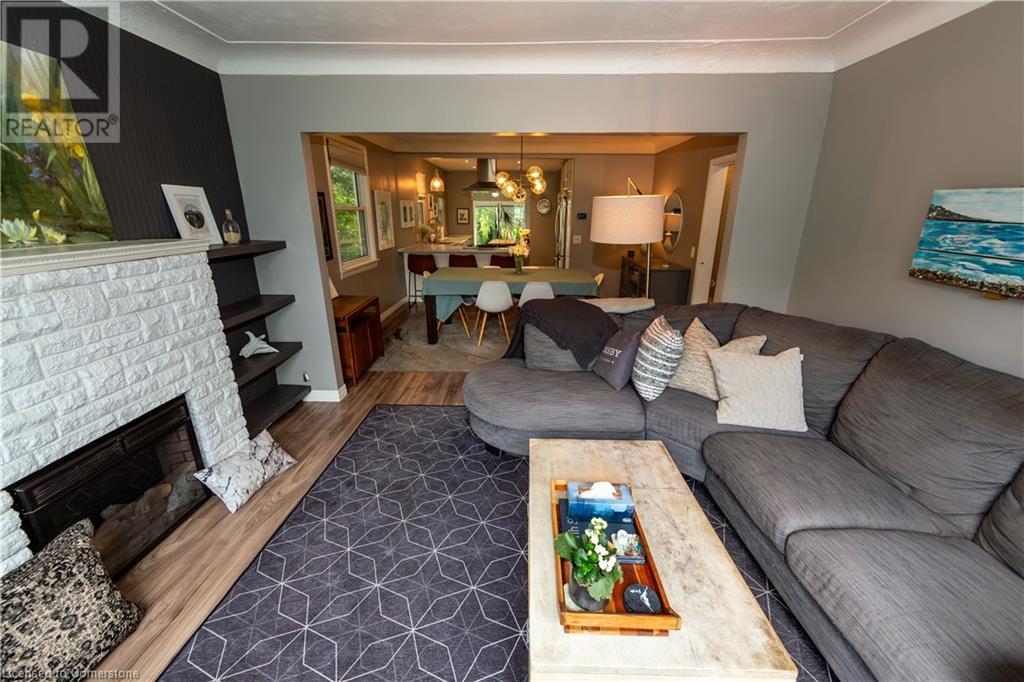3 Bedroom
1 Bathroom
1445 sqft
Bungalow
Forced Air
$749,000
This charming 3 bedroom bungalow is a rare find, offering the perfect combination of privacy, modern amenities and an unbeatable location. Nestled on a private lot adorned with mature trees, this home is just a short walk from the scenic Hamilton Beach Recreational Trail, making it an ideal retreat for nature lovers and outdoor enthusiasts. Cozy up by the fireplace in the inviting living room, perfect for relaxing evenings. The updated kitchen boasts modern appliances, interior lighting in cupboards and a stylish design that makes cooking a pleasure. All appliances are included, making this home move-in ready. Enjoy the ultimate outdoor experience with a hot tub and a perfect yard for an entertaining atmosphere. The built-in garage provides easy access to the home and there is plenty of parking space in the expansive driveway, accommodating up to 8 vehicles. Don’t miss this opportunity to make this incredible home yours and LOVE where you LIVE! (id:57134)
Property Details
|
MLS® Number
|
XH4205485 |
|
Property Type
|
Single Family |
|
AmenitiesNearBy
|
Beach, Hospital, Park, Place Of Worship, Public Transit, Schools |
|
EquipmentType
|
Water Heater |
|
Features
|
Paved Driveway, Sump Pump |
|
ParkingSpaceTotal
|
9 |
|
RentalEquipmentType
|
Water Heater |
|
Structure
|
Shed |
Building
|
BathroomTotal
|
1 |
|
BedroomsAboveGround
|
3 |
|
BedroomsTotal
|
3 |
|
ArchitecturalStyle
|
Bungalow |
|
BasementDevelopment
|
Unfinished |
|
BasementType
|
Full (unfinished) |
|
ConstructionStyleAttachment
|
Detached |
|
ExteriorFinish
|
Other |
|
FoundationType
|
Block |
|
HeatingFuel
|
Natural Gas |
|
HeatingType
|
Forced Air |
|
StoriesTotal
|
1 |
|
SizeInterior
|
1445 Sqft |
|
Type
|
House |
|
UtilityWater
|
Municipal Water |
Land
|
Acreage
|
No |
|
LandAmenities
|
Beach, Hospital, Park, Place Of Worship, Public Transit, Schools |
|
Sewer
|
Septic System |
|
SizeDepth
|
196 Ft |
|
SizeFrontage
|
60 Ft |
|
SizeTotalText
|
Under 1/2 Acre |
|
SoilType
|
Clay |
Rooms
| Level |
Type |
Length |
Width |
Dimensions |
|
Basement |
Exercise Room |
|
|
' x ' |
|
Basement |
Storage |
|
|
' x ' |
|
Basement |
Laundry Room |
|
|
' x ' |
|
Main Level |
Foyer |
|
|
' x ' |
|
Main Level |
Bedroom |
|
|
11'10'' x 10'8'' |
|
Main Level |
Bedroom |
|
|
11'6'' x 11'3'' |
|
Main Level |
Bedroom |
|
|
11'10'' x 8'8'' |
|
Main Level |
4pc Bathroom |
|
|
10'8'' x 5'10'' |
|
Main Level |
Sunroom |
|
|
7'6'' x 10'11'' |
|
Main Level |
Kitchen |
|
|
14'8'' x 11'6'' |
|
Main Level |
Dining Room |
|
|
12'10'' x 12' |
|
Main Level |
Living Room |
|
|
13'1'' x 11'2'' |
https://www.realtor.ca/real-estate/27426340/264-beach-boulevard-hamilton
Royal LePage NRC Realty
36 Main Street East
Grimsby,
Ontario
L3M 1M0
(905) 945-1234















