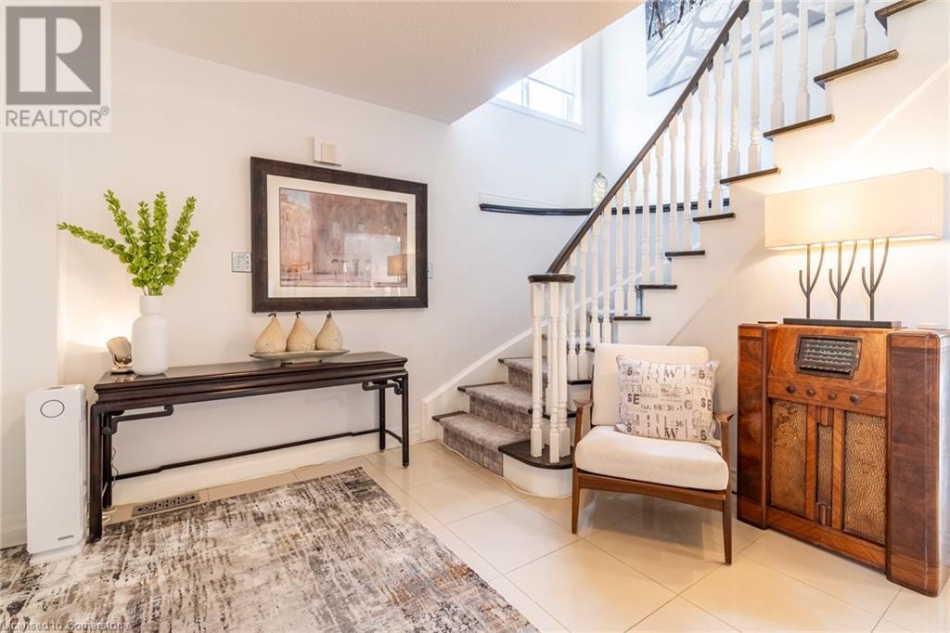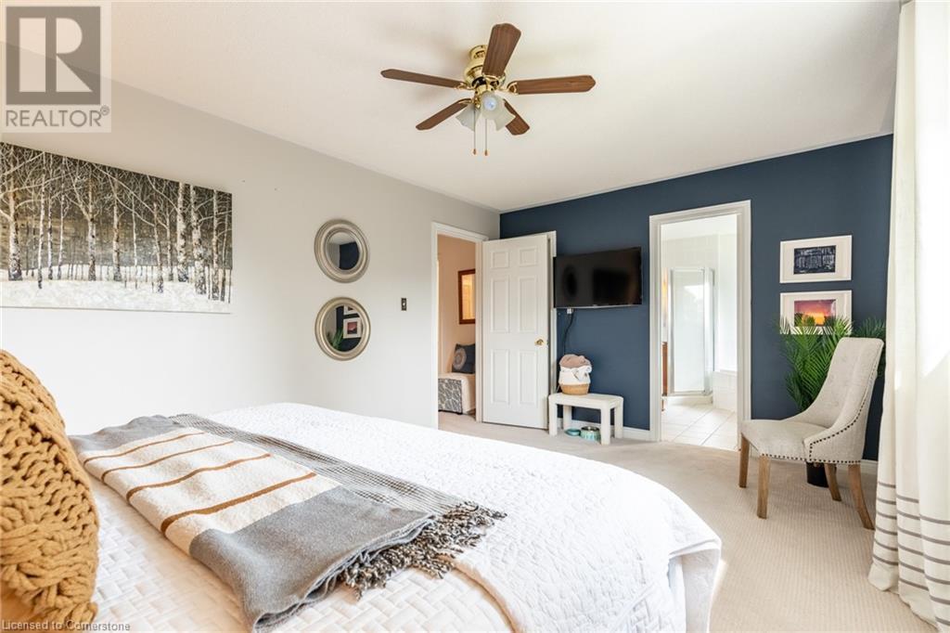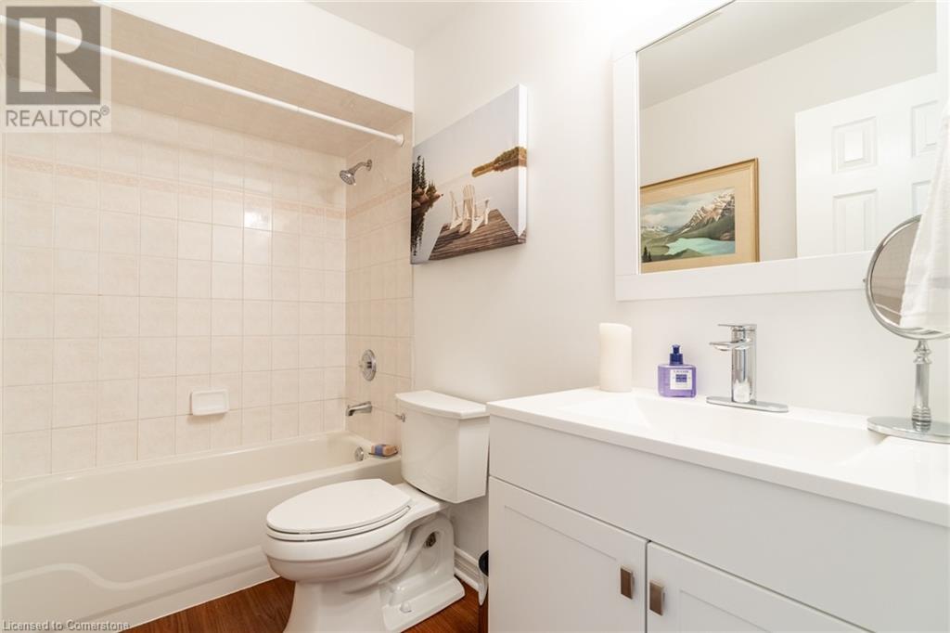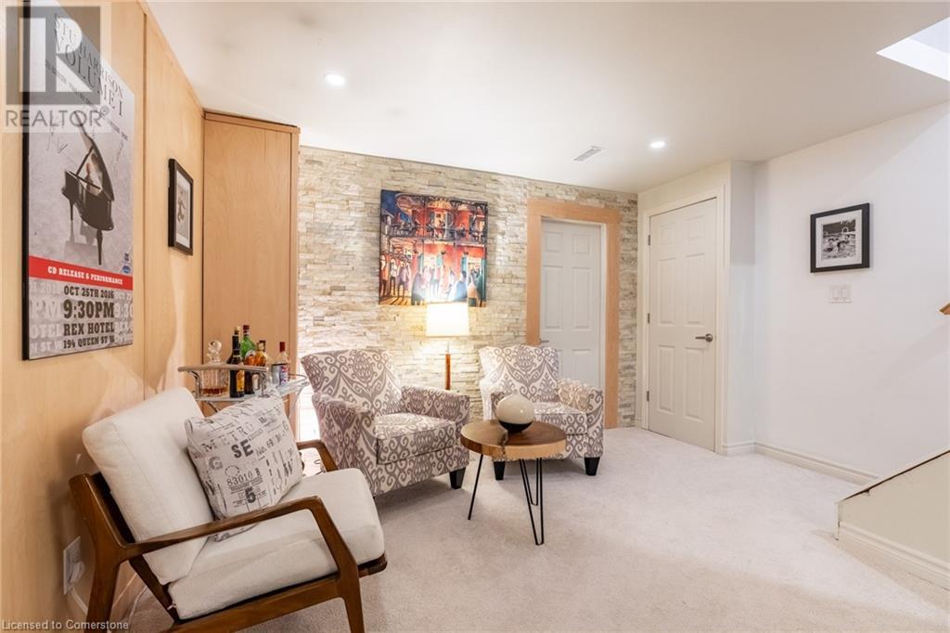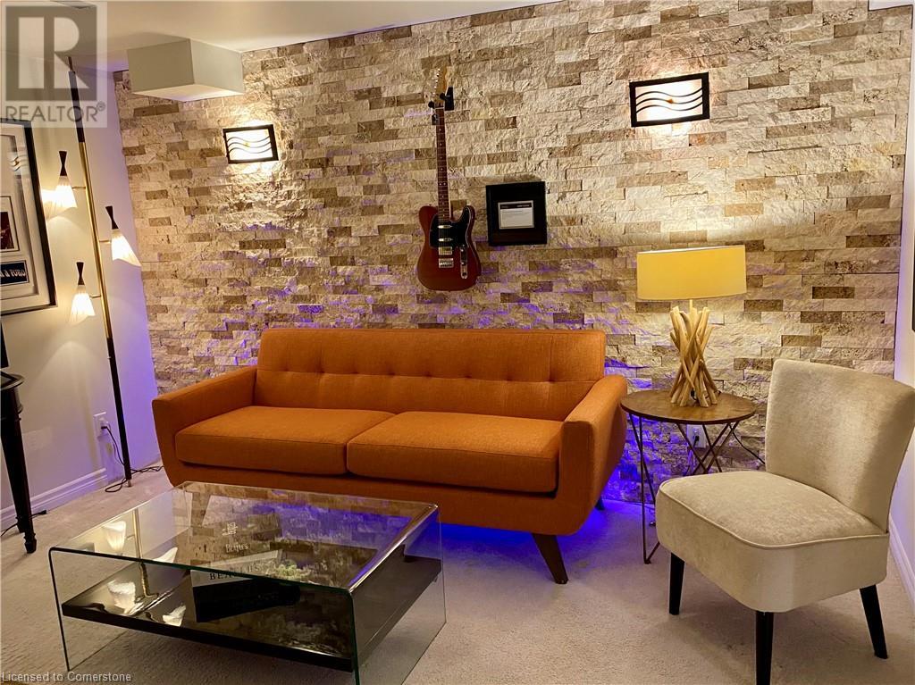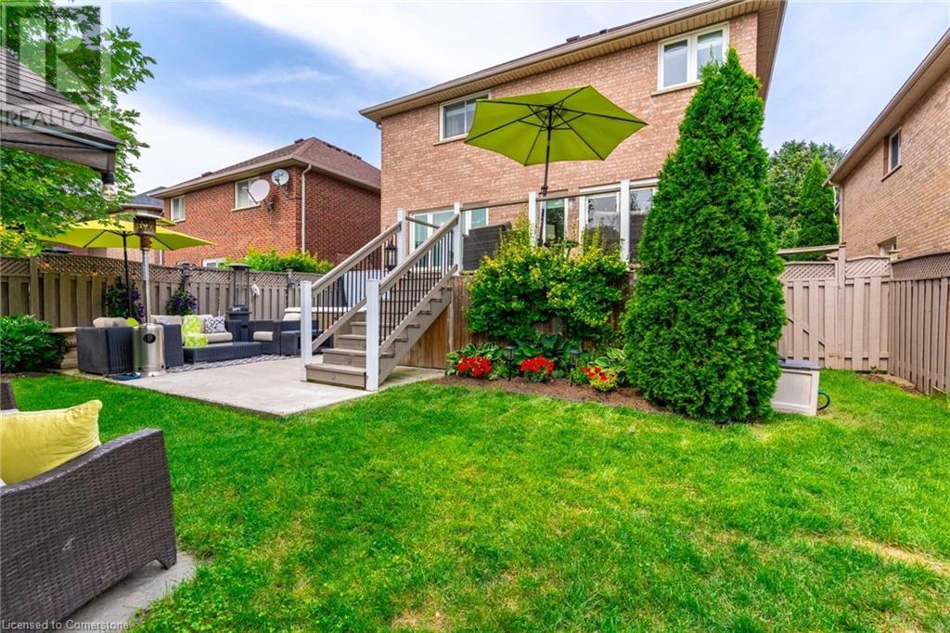2612 Andover Road Oakville, Ontario L6H 6C4
$1,608,888
With over 2,700 sq ft of living space, this is a turn-key home, featuring a beautiful upper family-room with built-in 7.1 audio surround, custom cabinetry and a soaring 14-foot ceiling. The gourmet eat-in kitchen, upgraded with stacked stone walls and high-end appliances, makes for an inviting space. Upgraded wall finishings in the living-room, handsome hardwood flooring, and a spacious grand foyer with updated main floor powder-room creates an attractive entryway. A smartly finished basement includes a 5th bedroom, plumbing rough in for a future bathroom plus two other entertainment areas and room for storage completes this third level of living. The well-manicured backyard makes for the perfect retreat with room enough for a pool. New furnace and A/C added in 2022. Newly paved driveway and two car garage makes for 5 parking spots. With one of the top high-schools 800m away, a community centre, nature trails and parks, this is one of the most desirable Oakville areas to live in. Don’t be TOO LATE*! *REG TM. RSA. (id:57134)
Open House
This property has open houses!
2:00 am
Ends at:4:00 pm
Property Details
| MLS® Number | XH4201137 |
| Property Type | Single Family |
| EquipmentType | Water Heater |
| Features | Level Lot, Paved Driveway, Level |
| ParkingSpaceTotal | 5 |
| RentalEquipmentType | Water Heater |
Building
| BathroomTotal | 3 |
| BedroomsAboveGround | 4 |
| BedroomsBelowGround | 1 |
| BedroomsTotal | 5 |
| ArchitecturalStyle | 2 Level |
| BasementDevelopment | Finished |
| BasementType | Full (finished) |
| ConstructedDate | 1997 |
| ConstructionStyleAttachment | Detached |
| ExteriorFinish | Brick |
| FoundationType | Poured Concrete |
| HalfBathTotal | 1 |
| HeatingFuel | Natural Gas |
| HeatingType | Forced Air |
| StoriesTotal | 2 |
| SizeInterior | 2106 Sqft |
| Type | House |
| UtilityWater | Municipal Water |
Land
| Acreage | No |
| Sewer | Municipal Sewage System |
| SizeDepth | 112 Ft |
| SizeFrontage | 39 Ft |
| SizeTotalText | Under 1/2 Acre |
Rooms
| Level | Type | Length | Width | Dimensions |
|---|---|---|---|---|
| Second Level | 3pc Bathroom | ' x ' | ||
| Second Level | 4pc Bathroom | ' x ' | ||
| Second Level | Family Room | 16'7'' x 14'5'' | ||
| Second Level | Bedroom | 11'6'' x 10'2'' | ||
| Second Level | Bedroom | 11'11'' x 8'10'' | ||
| Second Level | Bedroom | 11'10'' x 8'11'' | ||
| Second Level | Primary Bedroom | 16'8'' x 11'3'' | ||
| Basement | Bedroom | 13'7'' x 15'5'' | ||
| Main Level | 2pc Bathroom | ' x ' | ||
| Main Level | Kitchen | 17'11'' x 13'1'' | ||
| Main Level | Dining Room | 12'8'' x 9'0'' | ||
| Main Level | Living Room | 14'2'' x 12'8'' |
https://www.realtor.ca/real-estate/27428175/2612-andover-road-oakville





