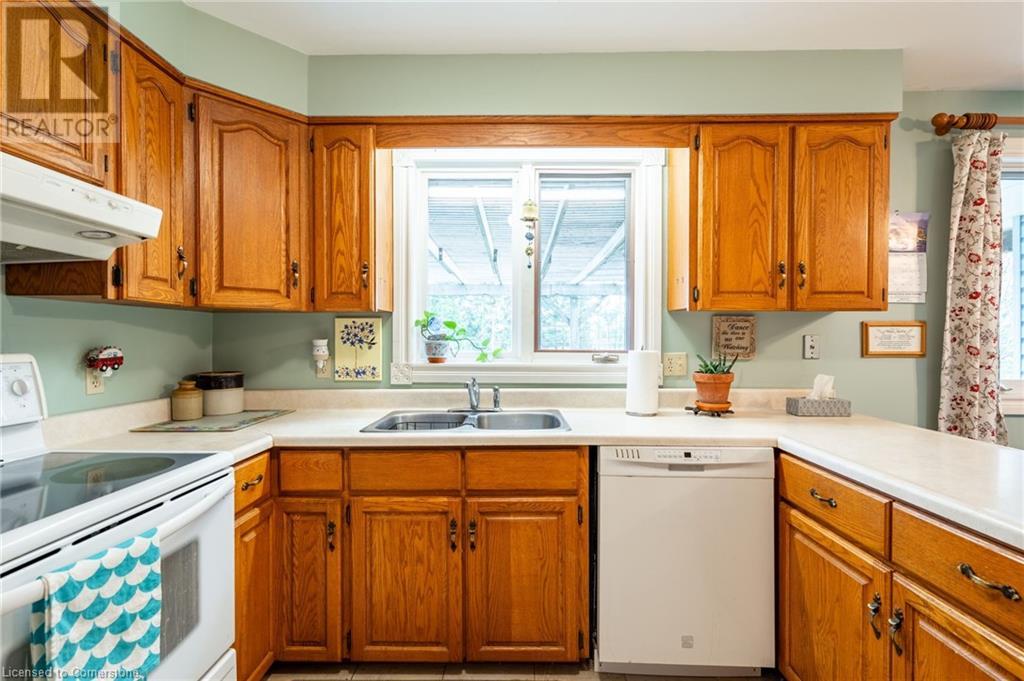2611 Trinity Church Road Binbrook, Ontario L0R 1C0
5 Bedroom
3 Bathroom
1,957 ft2
2 Level
Central Air Conditioning
Forced Air
$899,900
Welcome to this beautiful country home first time offered on the market. Main floor boasts lots of space with family room, living room, dining room, eat in kitchen, pocket doors and wonderful natural light. Contains in-law suite. Second floor features guest bathroom, 4 large bedrooms, primary features an ensuite bath. Basement awaits your personal touch! Walkout to over half an acre of peaceful space of serene quiet. Close to all grocery stores, shops and more in Stoney Creek and Binbrook. Country living with city amenities! (id:57134)
Property Details
| MLS® Number | 40681843 |
| Property Type | Single Family |
| Amenities Near By | Airport |
| Community Features | Quiet Area |
| Features | Country Residential |
| Parking Space Total | 4 |
Building
| Bathroom Total | 3 |
| Bedrooms Above Ground | 5 |
| Bedrooms Total | 5 |
| Appliances | Dishwasher, Dryer, Refrigerator, Stove, Washer |
| Architectural Style | 2 Level |
| Basement Development | Partially Finished |
| Basement Type | Full (partially Finished) |
| Constructed Date | 1989 |
| Construction Style Attachment | Detached |
| Cooling Type | Central Air Conditioning |
| Exterior Finish | Brick, Vinyl Siding |
| Fixture | Ceiling Fans |
| Half Bath Total | 1 |
| Heating Type | Forced Air |
| Stories Total | 2 |
| Size Interior | 1,957 Ft2 |
| Type | House |
| Utility Water | Well |
Parking
| Attached Garage |
Land
| Access Type | Road Access |
| Acreage | No |
| Land Amenities | Airport |
| Sewer | Septic System |
| Size Depth | 265 Ft |
| Size Frontage | 100 Ft |
| Size Total Text | 1/2 - 1.99 Acres |
| Zoning Description | A1 |
Rooms
| Level | Type | Length | Width | Dimensions |
|---|---|---|---|---|
| Second Level | Full Bathroom | Measurements not available | ||
| Second Level | Primary Bedroom | 14'11'' x 11'1'' | ||
| Second Level | Bedroom | 11'0'' x 9'5'' | ||
| Second Level | Bedroom | 9'5'' x 10'3'' | ||
| Second Level | Bedroom | 10'1'' x 9'7'' | ||
| Main Level | 4pc Bathroom | Measurements not available | ||
| Main Level | Bedroom | 13'1'' x 8'4'' | ||
| Main Level | Kitchen | 9'0'' x 8'5'' | ||
| Main Level | 2pc Bathroom | Measurements not available | ||
| Main Level | Living Room | 17'1'' x 13'4'' | ||
| Main Level | Dining Room | 11'0'' x 11'0'' | ||
| Main Level | Kitchen | 18'2'' x 12'7'' | ||
| Main Level | Family Room | 17'1'' x 12'0'' |
https://www.realtor.ca/real-estate/27691965/2611-trinity-church-road-binbrook

RE/MAX Escarpment Realty Inc
#101-325 Winterberry Drive
Stoney Creek, Ontario L8J 0B6
#101-325 Winterberry Drive
Stoney Creek, Ontario L8J 0B6






















