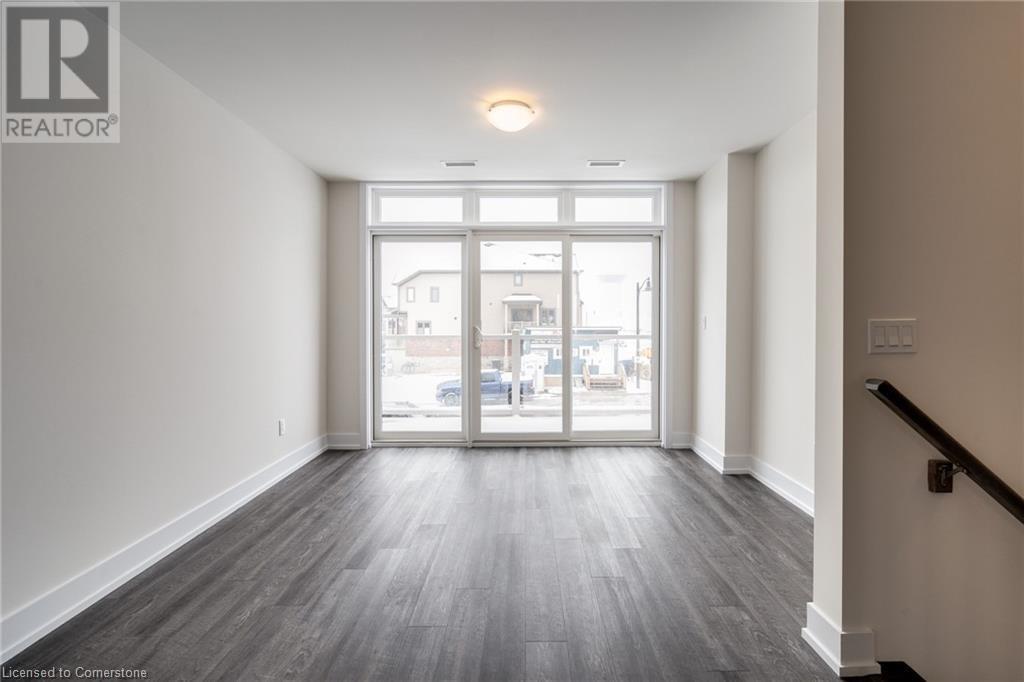261 Skinner Road Unit# 1 Waterdown, Ontario L8B 1W6
3 Bedroom
3 Bathroom
1543 sqft
Forced Air
$859,900Maintenance, Insurance, Parking
$408.31 Monthly
Maintenance, Insurance, Parking
$408.31 MonthlyEssence Towns Modern 3 Bedroom, 3 Full Bathroom Stacked Townhouse. The Spacious Bedrooms Offer Ample Storage And There Is An Abundance Of Natural Light Throughout The Home. With Two Balconies And A Large Private Rooftop Patio This Space Is Perfect For Hosting And Entertaining! Conveniently Located In Waterdown East Near Grocery Stores, Major Highways, Restaurants, GO Transit, Schools, And More. Whether You're A Family Looking For The Perfect Home Or An Investor Seeking A Fantastic Opportunity, This Property Has Something For Everyone. (id:57134)
Property Details
| MLS® Number | XH4207021 |
| Property Type | Single Family |
| AmenitiesNearBy | Park, Public Transit, Schools |
| CommunityFeatures | Community Centre |
| EquipmentType | Water Heater |
| Features | Balcony, Paved Driveway, Shared Driveway |
| ParkingSpaceTotal | 2 |
| RentalEquipmentType | Water Heater |
Building
| BathroomTotal | 3 |
| BedroomsAboveGround | 3 |
| BedroomsTotal | 3 |
| ConstructedDate | 2020 |
| ConstructionMaterial | Concrete Block, Concrete Walls |
| ConstructionStyleAttachment | Attached |
| ExteriorFinish | Brick, Concrete, Stucco |
| FoundationType | Poured Concrete |
| HeatingFuel | Natural Gas |
| HeatingType | Forced Air |
| SizeInterior | 1543 Sqft |
| Type | Row / Townhouse |
| UtilityWater | Municipal Water |
Parking
| Attached Garage |
Land
| Acreage | No |
| LandAmenities | Park, Public Transit, Schools |
| Sewer | Municipal Sewage System |
| SizeTotalText | Unknown |
| SoilType | Clay |
Rooms
| Level | Type | Length | Width | Dimensions |
|---|---|---|---|---|
| Second Level | 4pc Bathroom | ' x ' | ||
| Second Level | 3pc Bathroom | ' x ' | ||
| Second Level | Bedroom | 11'9'' x 11'4'' | ||
| Second Level | Primary Bedroom | 15'9'' x 11'1'' | ||
| Main Level | Laundry Room | ' x ' | ||
| Main Level | 3pc Bathroom | ' x ' | ||
| Main Level | Bedroom | 13'5'' x 11'2'' | ||
| Main Level | Family Room | 15'4'' x 11'9'' | ||
| Main Level | Kitchen | 12' x 11'9'' |
https://www.realtor.ca/real-estate/27425015/261-skinner-road-unit-1-waterdown





































