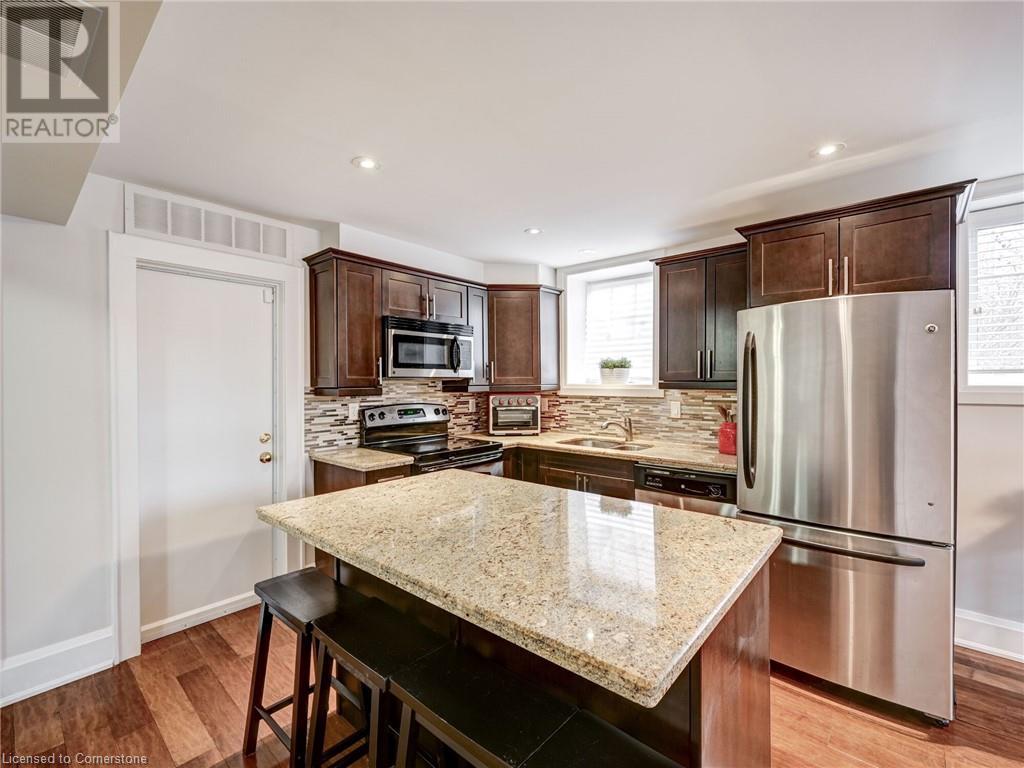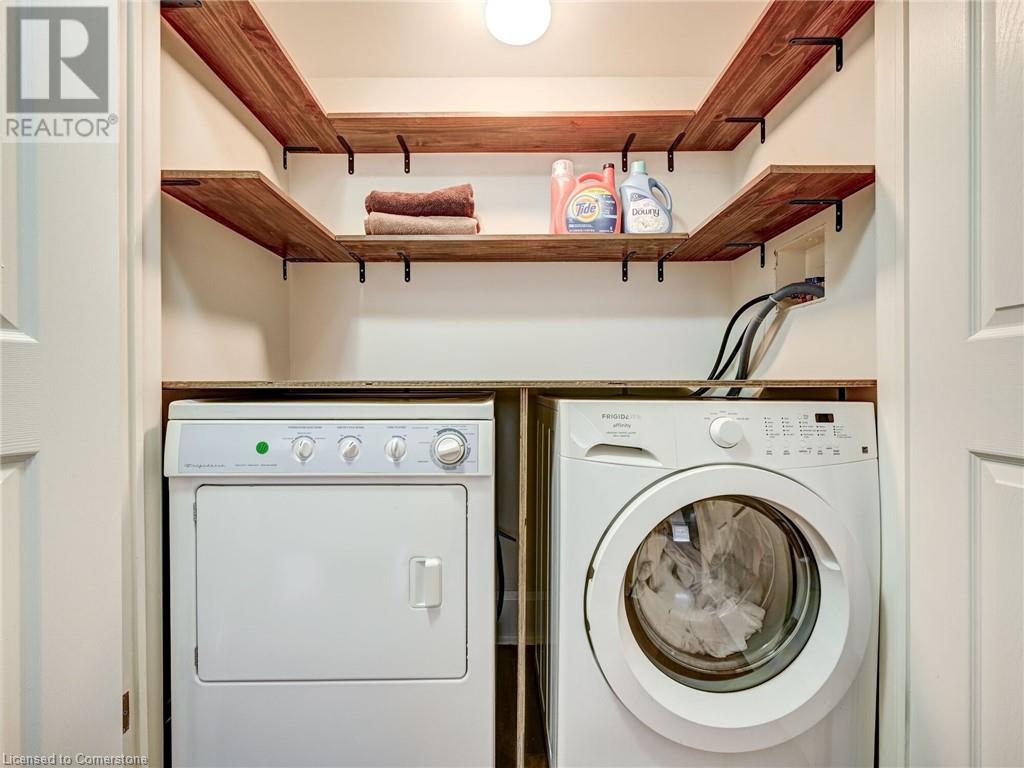260 Bay Street S Unit# 1 Hamilton, Ontario L8P 2G7
$459,900Maintenance, Insurance
$616.89 Monthly
Maintenance, Insurance
$616.89 MonthlyWelcome to The Annex! This Bright Spacious Lower Level Two Bedroom Unit Will Not Disappoint. Freshly Painted, Carpet Free, Large WindowsThroughout Brings In Tons Of Natural Light, Huge Kitchen Island With Granite Countertop Great For MealPrep And Extra Seating, Stainless Steel Appliances With Custom Backsplash. Cozy Living Room withFireplace, Large Closets In Both Bedrooms, Ensuite Laundry With Custom Shelving, Hot Water TankOwned(2023), Locker, Security System And Parking. Enjoy The Roof Top Garden Patio With Lots Of Seating, Outdoor Lights and Amazing Views Of The City. Close To HWY 403, McMaster University,Mohawk College, St. Joseph’s Hospital, Walk To Trendy Locke Street, Enjoy Restaurants And Cafes, CloseTo Parks, Transit, Bike Path, Grocery and MORE! (id:57134)
Property Details
| MLS® Number | XH4205552 |
| Property Type | Single Family |
| EquipmentType | None |
| Features | Paved Driveway, No Driveway |
| ParkingSpaceTotal | 1 |
| RentalEquipmentType | None |
| StorageType | Locker |
Building
| BathroomTotal | 1 |
| BedroomsAboveGround | 2 |
| BedroomsTotal | 2 |
| ConstructionStyleAttachment | Attached |
| ExteriorFinish | Brick |
| HeatingFuel | Natural Gas |
| StoriesTotal | 1 |
| SizeInterior | 1061 Sqft |
| Type | Apartment |
| UtilityWater | Municipal Water |
Land
| Acreage | No |
| Sewer | Municipal Sewage System |
| SizeTotalText | Under 1/2 Acre |
Rooms
| Level | Type | Length | Width | Dimensions |
|---|---|---|---|---|
| Main Level | 4pc Bathroom | ' x ' | ||
| Main Level | Laundry Room | ' x ' | ||
| Main Level | Bedroom | 9'7'' x 11'9'' | ||
| Main Level | Primary Bedroom | 10'3'' x 13'5'' | ||
| Main Level | Kitchen | 11'2'' x 12'9'' | ||
| Main Level | Dining Room | 11'2'' x 8'5'' | ||
| Main Level | Living Room | 14' x 15' | ||
| Main Level | Foyer | 7' x 11' |
https://www.realtor.ca/real-estate/27426285/260-bay-street-s-unit-1-hamilton





























