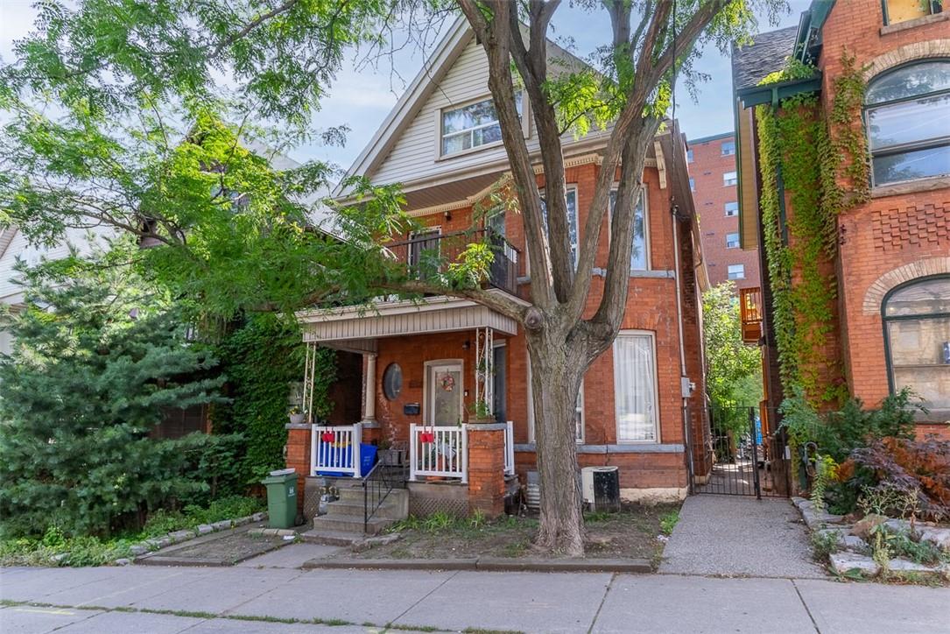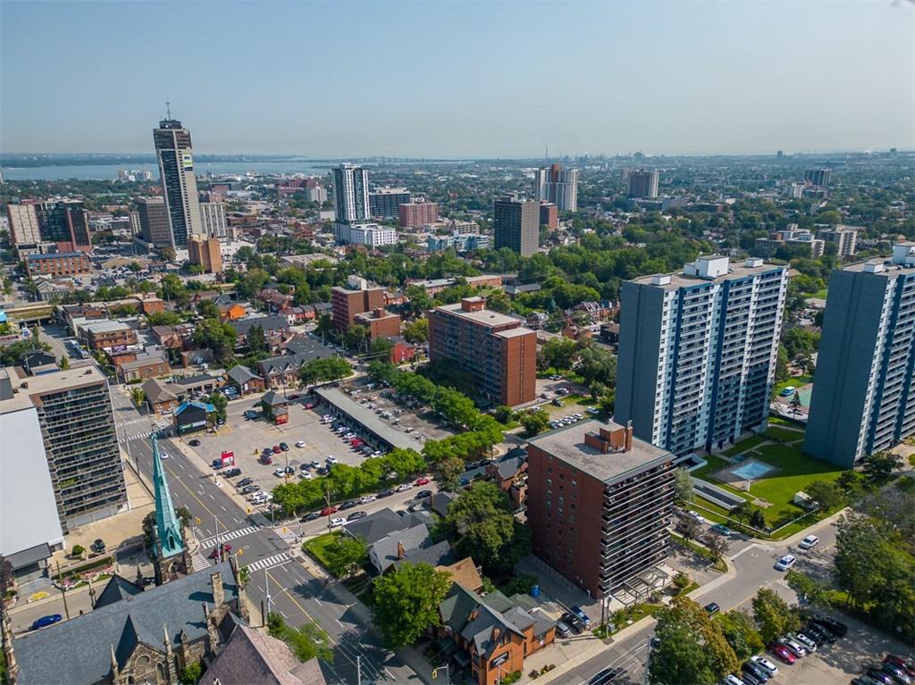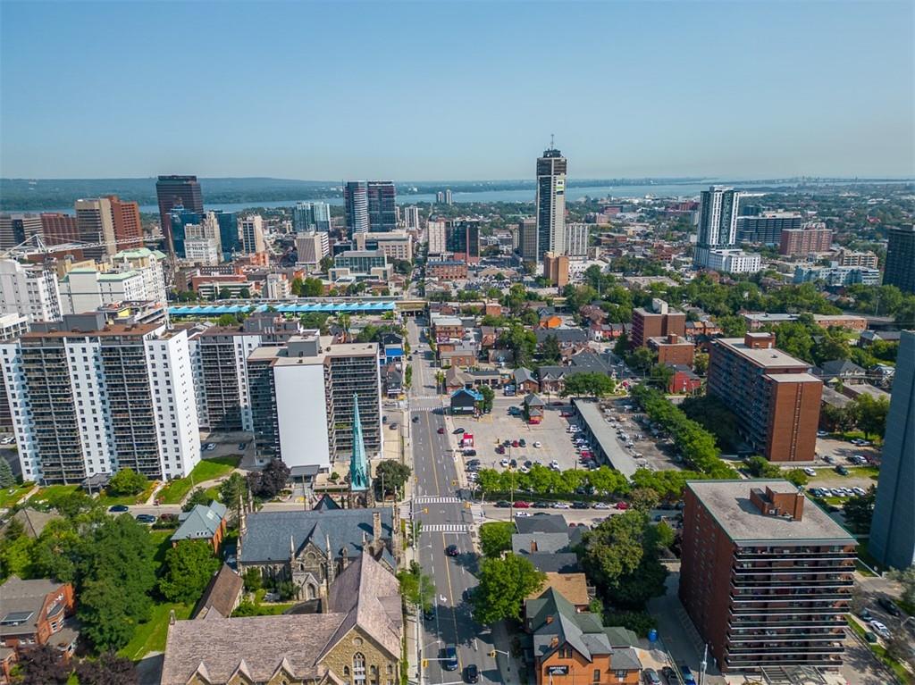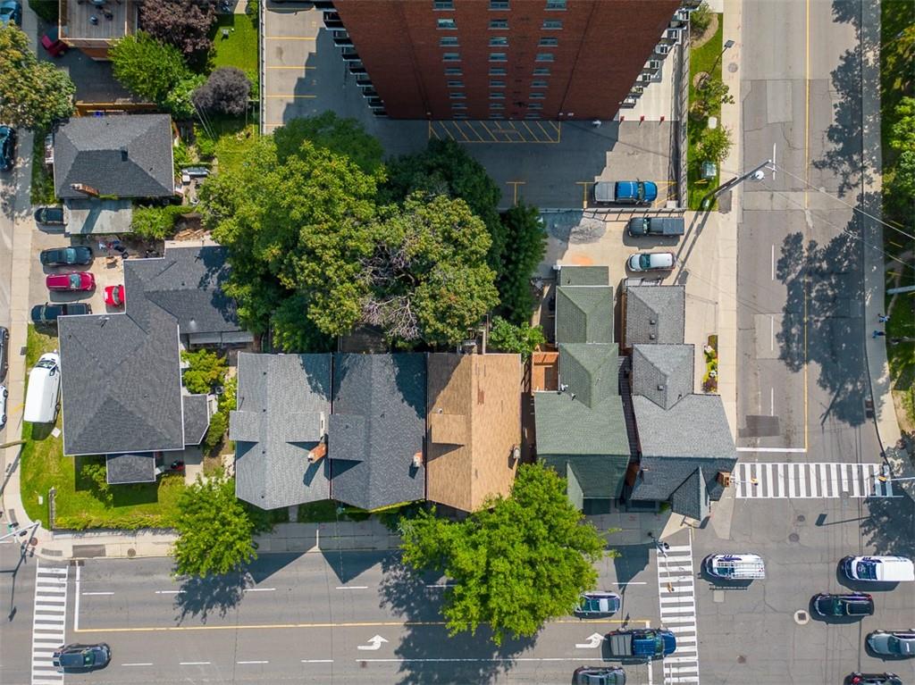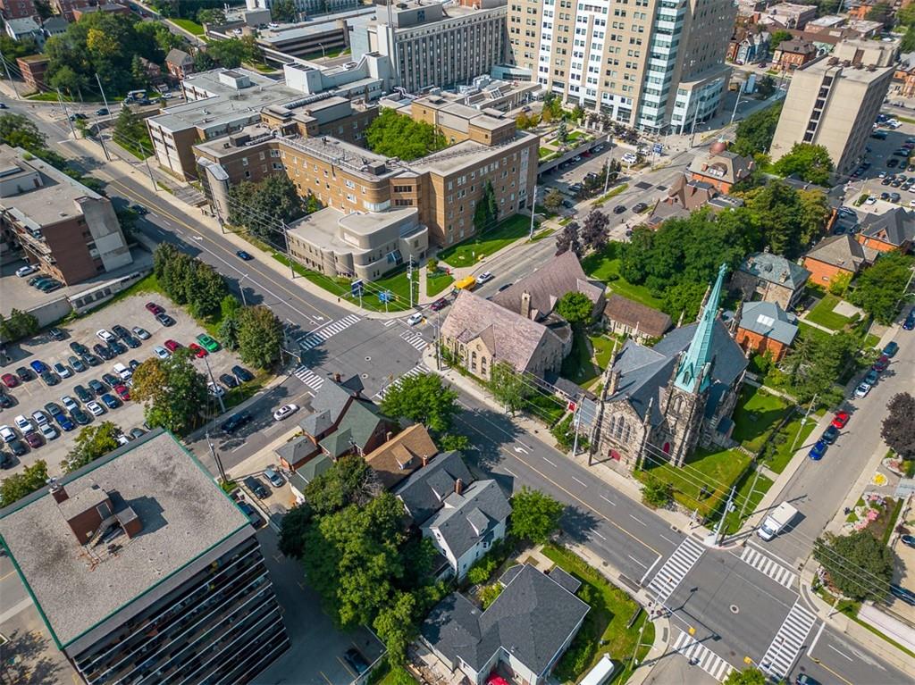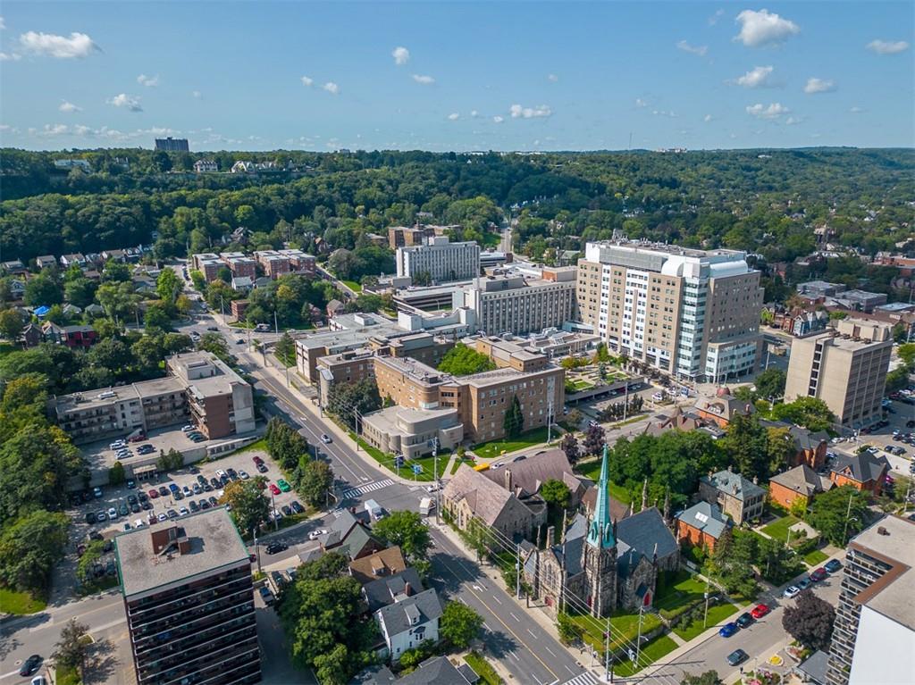2700 sqft
Multi-Unit
Central Air Conditioning
Forced Air
$634,900
ATTENTION INVESTORS AND RENOVATORS!! EXCELLENT OPPORTUNITY! This charming 2.5 storey all-brick home nestled in the heart of CORKTOWN, right across from St.Joseph's Hospital. This legal triplex offers an unparalleled opportunity in one of the trendiest neighbourhoods, where convenience meets character. Location is key, & this properties location doesn't disappoint. Situated within walking distance to everything you need, including St.Joseph's Hospital, James Street, the Go Station & an array of local amenities, this home puts you at the center of it all.With 4 units spread across its levels, there's room for both personal enjoyment and investment potential.The basement unit boasts 1 bedroom,1 bath, & convenient side access, complete with in-suite laundry for added convenience.The main floor unit offers a cozy retreat with 2 bed,1 bath, and soaring ceilings that amplify the sense of space & openness. Ascending to the second floor, you'll find a spacious 3-bedroom, 1-bath unit, currently rented by room, offering flexibility for tenants or the option to convert back to a single-family layout. Finally, the upper level presents a quaint 1-bedroom, 1-bath unit, perfect for a single occupant or as part of your investment portfolio. This prime location and versatile layout, ideal for investment or crafting your dream urban dwelling. Combining convenience, potential, and allure, it's a unique opportunity in the heart of the city. Don't miss out on this great deal! (id:57134)
Business
|
Business Type
|
Residential |
|
Business Sub Type
|
Residential |
Property Details
|
MLS® Number
|
H4189809 |
|
Property Type
|
Multi-family |
|
Amenities Near By
|
Hospital, Public Transit, Schools |
|
Equipment Type
|
Furnace, Water Heater |
|
Features
|
Park Setting, Park/reserve, No Driveway, In-law Suite |
|
Rental Equipment Type
|
Furnace, Water Heater |
Building
|
Appliances
|
Refrigerator, Stove |
|
Architectural Style
|
Multi-unit |
|
Basement Development
|
Finished |
|
Basement Type
|
Full (finished) |
|
Constructed Date
|
1900 |
|
Construction Style Attachment
|
Detached |
|
Cooling Type
|
Central Air Conditioning |
|
Exterior Finish
|
Brick |
|
Fire Protection
|
Smoke Detectors |
|
Foundation Type
|
Unknown |
|
Heating Fuel
|
Natural Gas |
|
Heating Type
|
Forced Air |
|
Stories Total
|
2 |
|
Size Exterior
|
2700 Sqft |
|
Size Interior
|
2700 Sqft |
|
Type
|
Triplex |
|
Utility Water
|
Municipal Water |
Parking
Land
|
Acreage
|
No |
|
Land Amenities
|
Hospital, Public Transit, Schools |
|
Sewer
|
Municipal Sewage System |
|
Size Depth
|
94 Ft |
|
Size Frontage
|
25 Ft |
|
Size Irregular
|
25.02 X 94.53 |
|
Size Total Text
|
25.02 X 94.53|under 1/2 Acre |
|
Zoning Description
|
C5 |
https://www.realtor.ca/real-estate/26707629/259-john-street-hamilton


