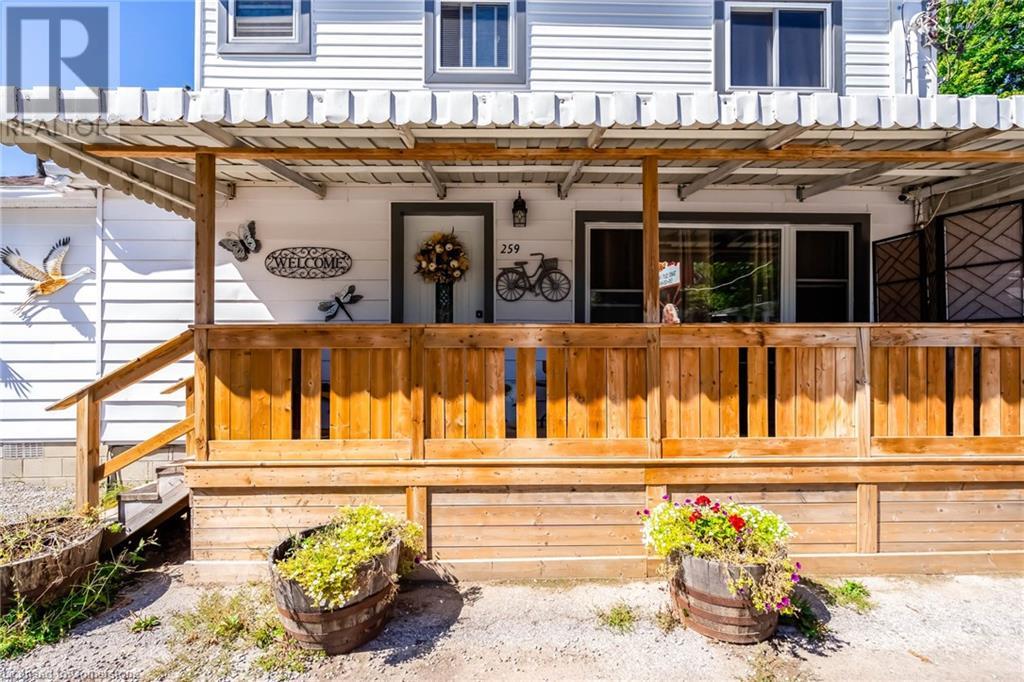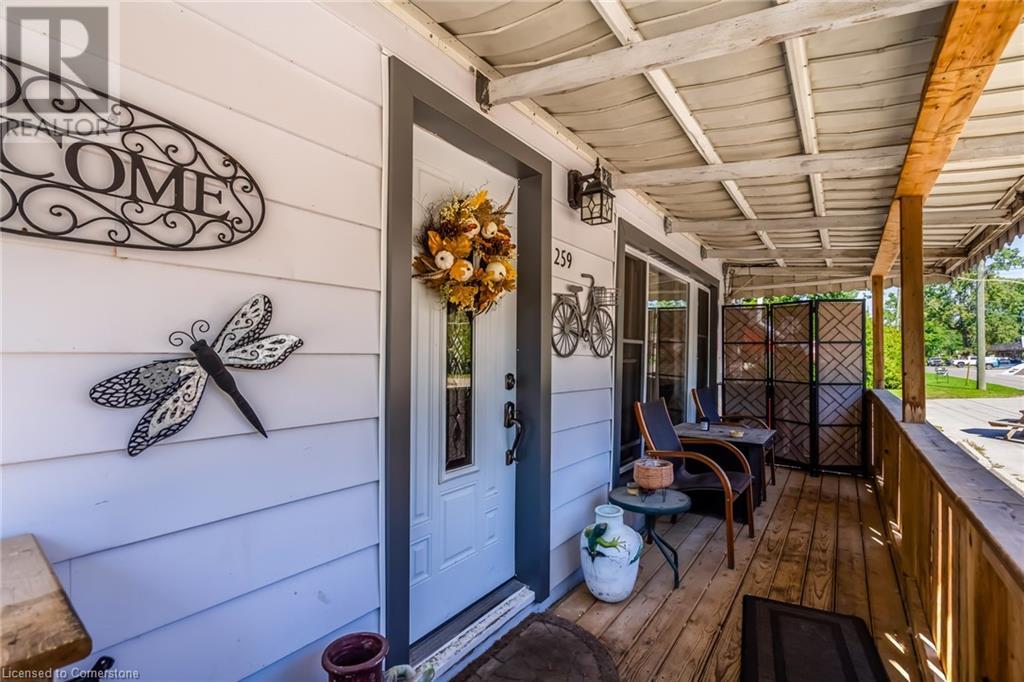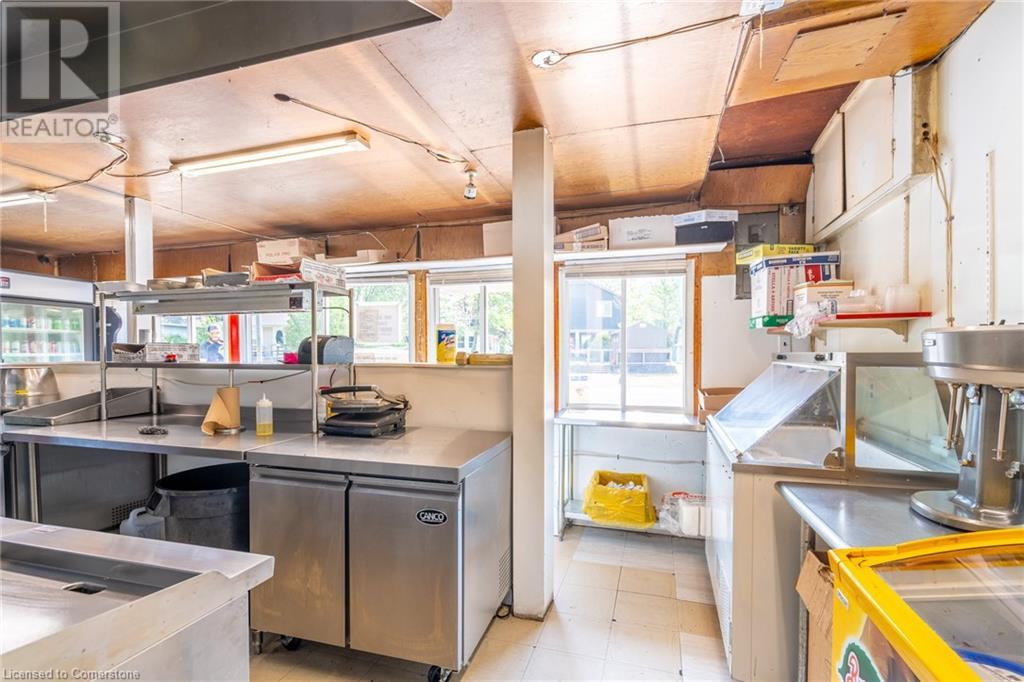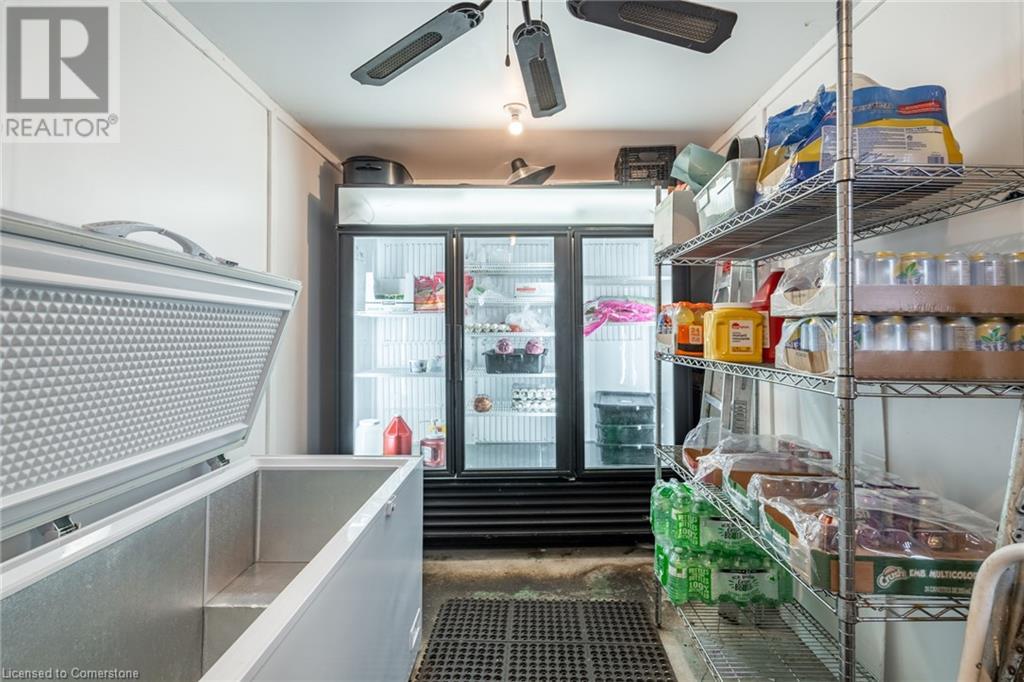4 Bedroom
2 Bathroom
2,339 ft2
2 Level
Central Air Conditioning
$1,189,000
Amazing investment opportunity in the popular Turkey Point awaits you. This fantastic turn-key property allows you to live and work from home, showcasing a well-recognized restaurant called Kelly's Cove. Situated on the main road, it offers high visibility signage, ensuring maximum exposure and offers 12 parking spots for cars. The restaurant itself spans approximately 1,080 square feet of business space. Every aspect of this establishment has been replaced, including a new hood system (2022), stainless steel tables (2022), metal roof (2022), fire suppression system and much more. On the west side of the property, you'll find a charming 4-bedroom, 2-storey residential home. Recent updates have been made, such as new flooring, kitchen, interior/exterior doors, appliances, and windows (2020). Additionally, a septic system was installed in 2020. This property offers immense potential. Whether you choose to reside on the premises and operate the business or prefer to lease the restaurant while keeping the home as a rental property, the possibilities are abundant. *REG TM. RSA. (id:57134)
Property Details
|
MLS® Number
|
40662915 |
|
Property Type
|
Single Family |
|
Amenities Near By
|
Beach, Marina, Place Of Worship, Schools |
|
Community Features
|
Quiet Area |
|
Equipment Type
|
None |
|
Features
|
Paved Driveway, Country Residential |
|
Parking Space Total
|
13 |
|
Rental Equipment Type
|
None |
|
Storage Type
|
Holding Tank |
Building
|
Bathroom Total
|
2 |
|
Bedrooms Above Ground
|
4 |
|
Bedrooms Total
|
4 |
|
Appliances
|
Window Coverings |
|
Architectural Style
|
2 Level |
|
Basement Development
|
Unfinished |
|
Basement Type
|
Crawl Space (unfinished) |
|
Constructed Date
|
1980 |
|
Construction Style Attachment
|
Detached |
|
Cooling Type
|
Central Air Conditioning |
|
Exterior Finish
|
Aluminum Siding, Other, Vinyl Siding |
|
Foundation Type
|
Block |
|
Half Bath Total
|
1 |
|
Heating Fuel
|
Propane |
|
Stories Total
|
2 |
|
Size Interior
|
2,339 Ft2 |
|
Type
|
House |
|
Utility Water
|
Municipal Water |
Parking
Land
|
Access Type
|
Road Access |
|
Acreage
|
No |
|
Land Amenities
|
Beach, Marina, Place Of Worship, Schools |
|
Sewer
|
Holding Tank, Septic System |
|
Size Frontage
|
65 Ft |
|
Size Total Text
|
Under 1/2 Acre |
|
Zoning Description
|
Res |
Rooms
| Level |
Type |
Length |
Width |
Dimensions |
|
Second Level |
Primary Bedroom |
|
|
10'0'' x 19'4'' |
|
Second Level |
2pc Bathroom |
|
|
Measurements not available |
|
Second Level |
Bedroom |
|
|
11'1'' x 9'2'' |
|
Second Level |
Bedroom |
|
|
9'5'' x 6'5'' |
|
Main Level |
Bedroom |
|
|
13'4'' x 11'8'' |
|
Main Level |
Foyer |
|
|
7'7'' x 9'3'' |
|
Main Level |
5pc Bathroom |
|
|
14'9'' x 11'9'' |
|
Main Level |
Kitchen |
|
|
12'2'' x 9'2'' |
|
Main Level |
Dining Room |
|
|
9'9'' x 9'3'' |
https://www.realtor.ca/real-estate/27541874/259-cedar-drive-turkey-point








































