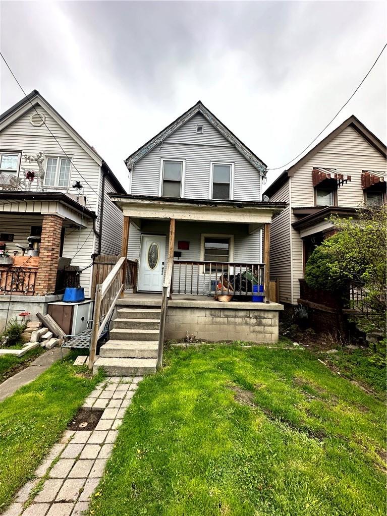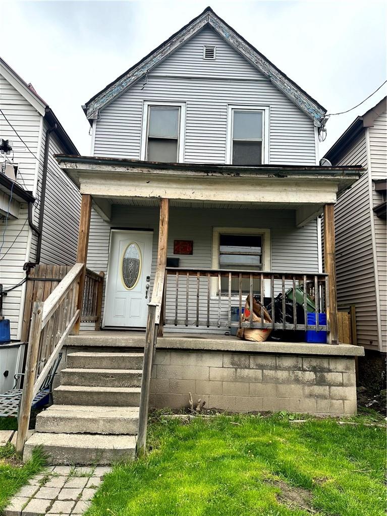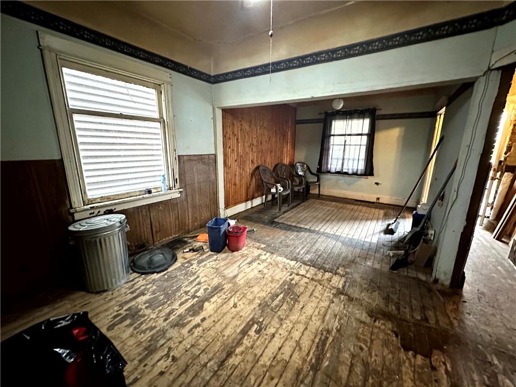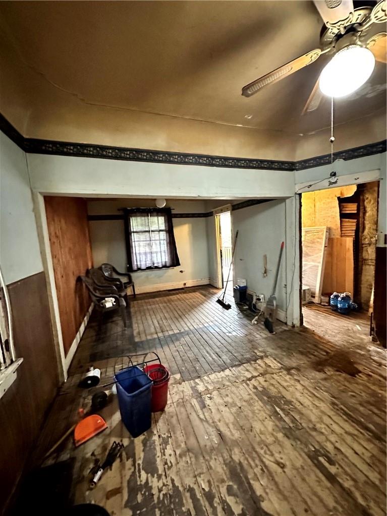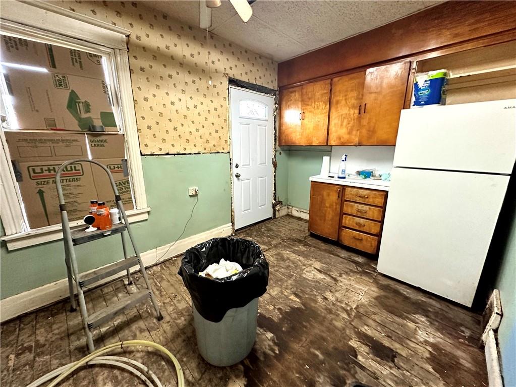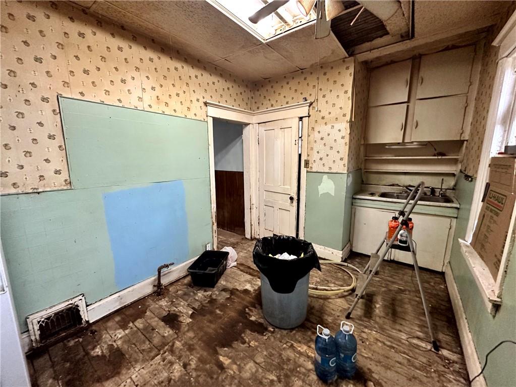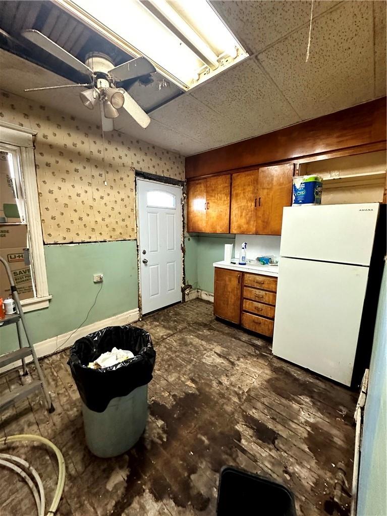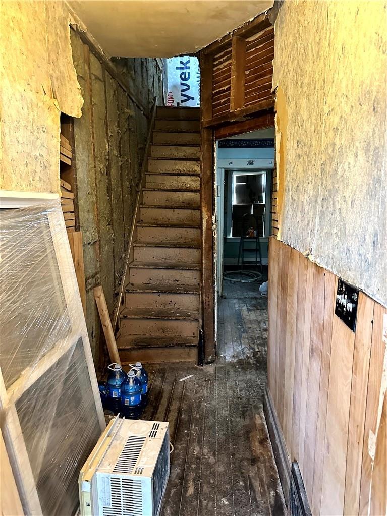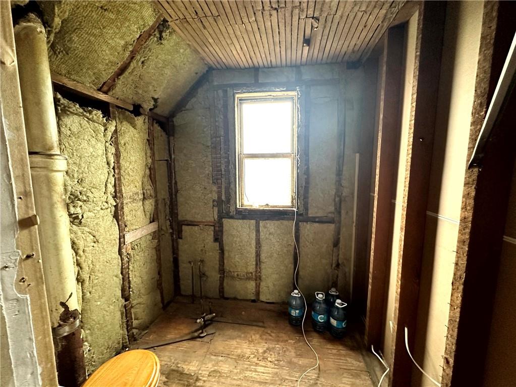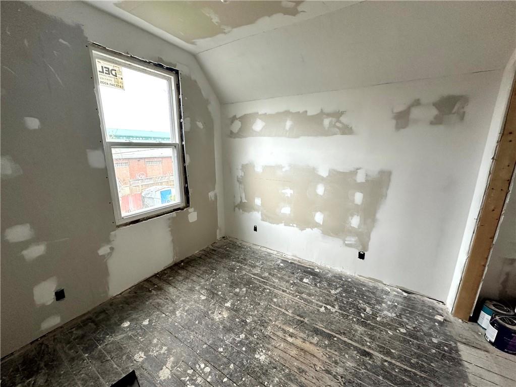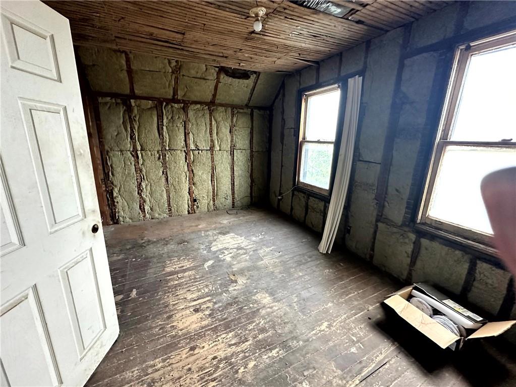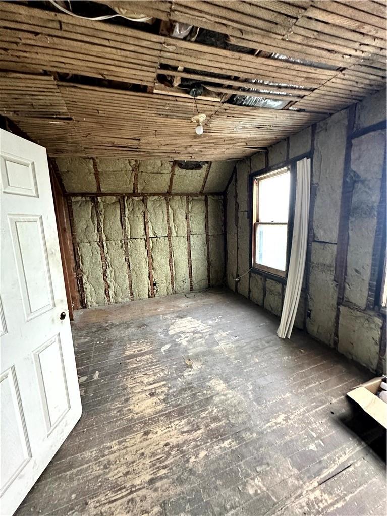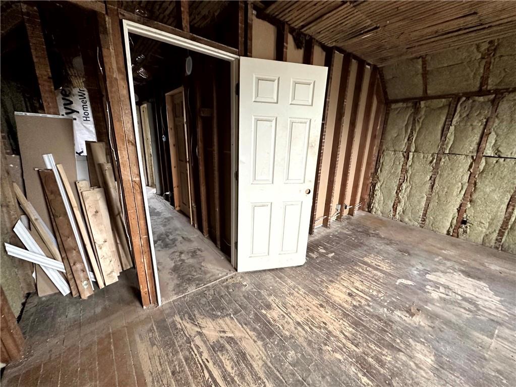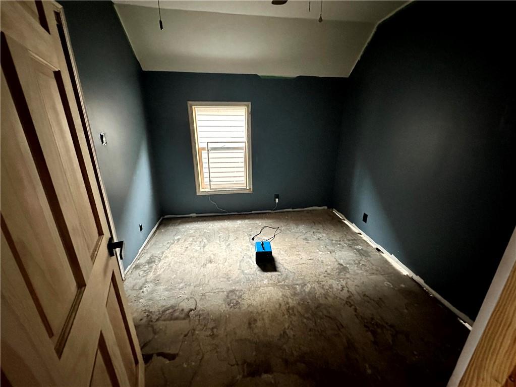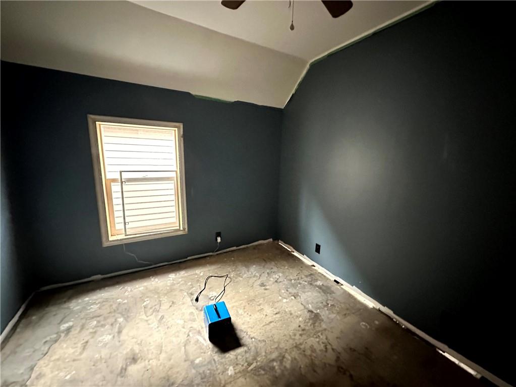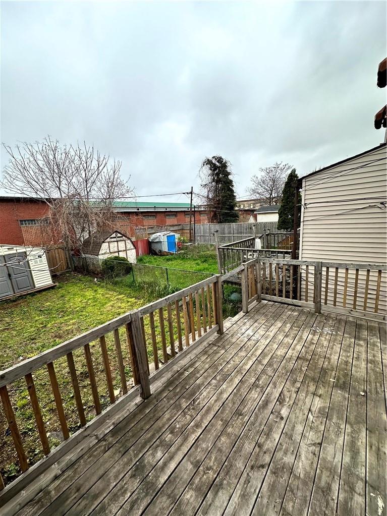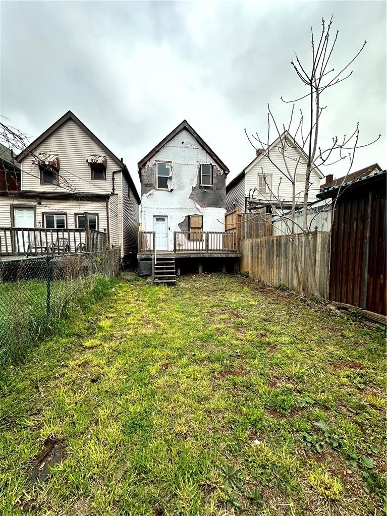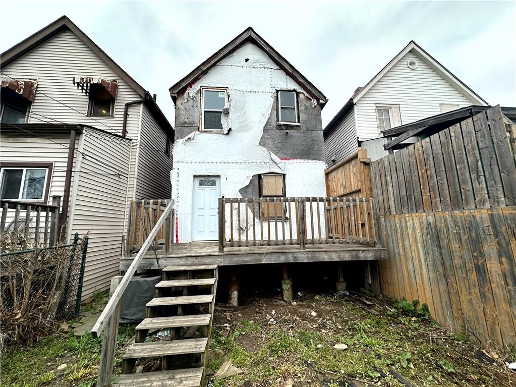256 Avondale Street Hamilton, Ontario L8L 7C5
3 Bedroom
1 Bathroom
1000 sqft
2 Level
Forced Air
$299,900
Renovators special, 3 bedroom , detached, 2 story home waiting your finishing touches! Sold as is, where is. (id:57134)
Property Details
| MLS® Number | H4187607 |
| Property Type | Single Family |
| Amenities Near By | Hospital, Public Transit, Recreation, Schools |
| Community Features | Community Centre |
| Equipment Type | Water Heater |
| Features | Park Setting, Park/reserve, Level, No Driveway |
| Rental Equipment Type | Water Heater |
| Structure | Shed |
Building
| Bathroom Total | 1 |
| Bedrooms Above Ground | 3 |
| Bedrooms Total | 3 |
| Appliances | None |
| Architectural Style | 2 Level |
| Basement Development | Unfinished |
| Basement Type | Full (unfinished) |
| Constructed Date | 1917 |
| Construction Style Attachment | Detached |
| Exterior Finish | Vinyl Siding |
| Foundation Type | Block |
| Heating Fuel | Natural Gas |
| Heating Type | Forced Air |
| Stories Total | 2 |
| Size Exterior | 1000 Sqft |
| Size Interior | 1000 Sqft |
| Type | House |
| Utility Water | Municipal Water |
Parking
| No Garage |
Land
| Acreage | No |
| Land Amenities | Hospital, Public Transit, Recreation, Schools |
| Sewer | Municipal Sewage System |
| Size Depth | 90 Ft |
| Size Frontage | 20 Ft |
| Size Irregular | 20 X 90 |
| Size Total Text | 20 X 90|under 1/2 Acre |
| Soil Type | Clay |
| Zoning Description | Residential |
Rooms
| Level | Type | Length | Width | Dimensions |
|---|---|---|---|---|
| Second Level | 4pc Bathroom | Measurements not available | ||
| Second Level | Primary Bedroom | 15' '' x 9' 8'' | ||
| Second Level | Bedroom | 9' '' x 8' 5'' | ||
| Second Level | Bedroom | 9' 2'' x 8' 9'' | ||
| Basement | Utility Room | ' '' x ' '' | ||
| Ground Level | Foyer | ' '' x ' '' | ||
| Ground Level | Kitchen | 9' '' x 15' '' | ||
| Ground Level | Living Room | 10' '' x 12' '' | ||
| Ground Level | Dining Room | 10' 3'' x 11' '' |
https://www.realtor.ca/real-estate/26818838/256-avondale-street-hamilton
RE/MAX Escarpment Realty Inc.
325 Winterberry Dr Unit 4b
Stoney Creek, Ontario L8J 0B6
325 Winterberry Dr Unit 4b
Stoney Creek, Ontario L8J 0B6

