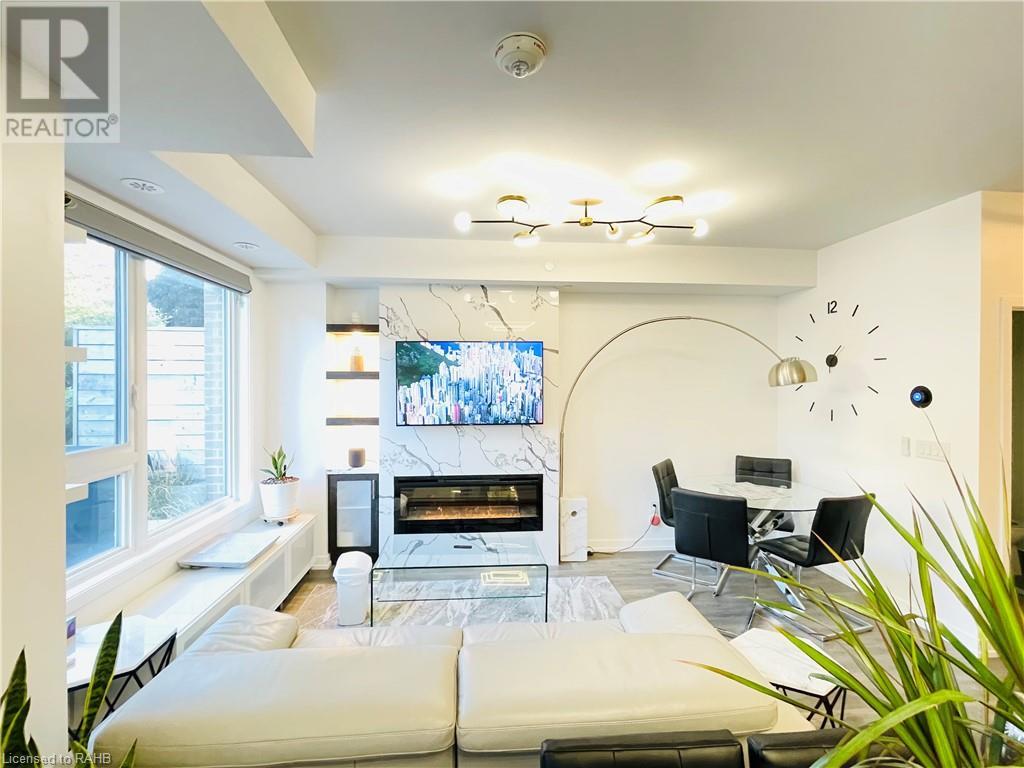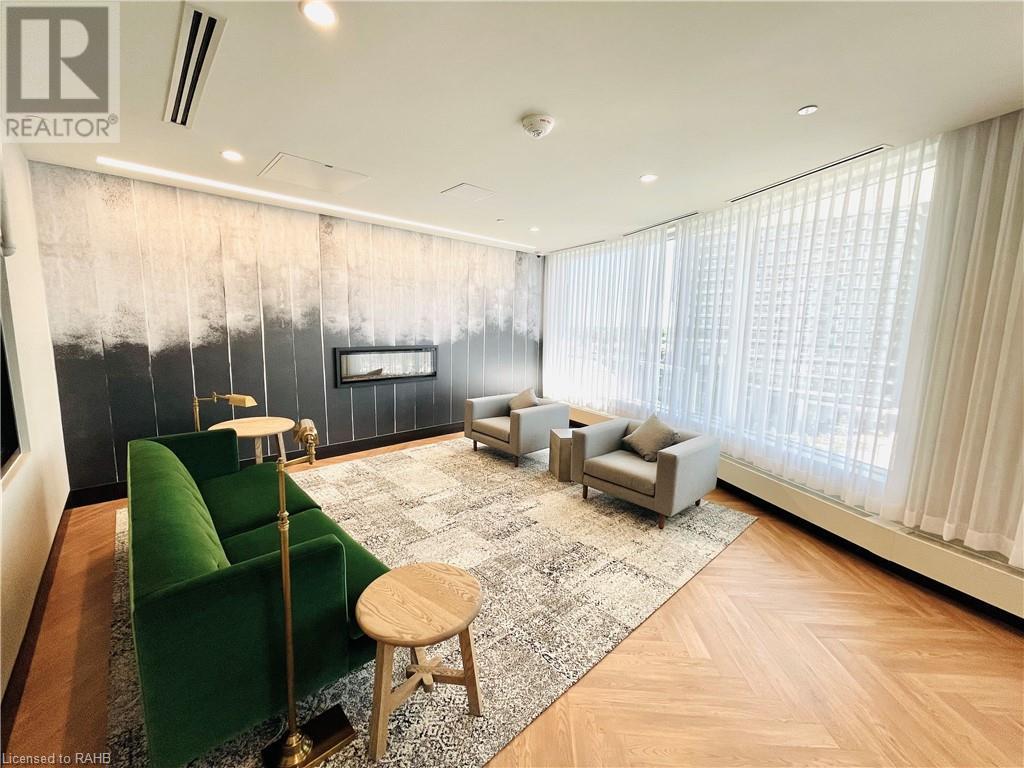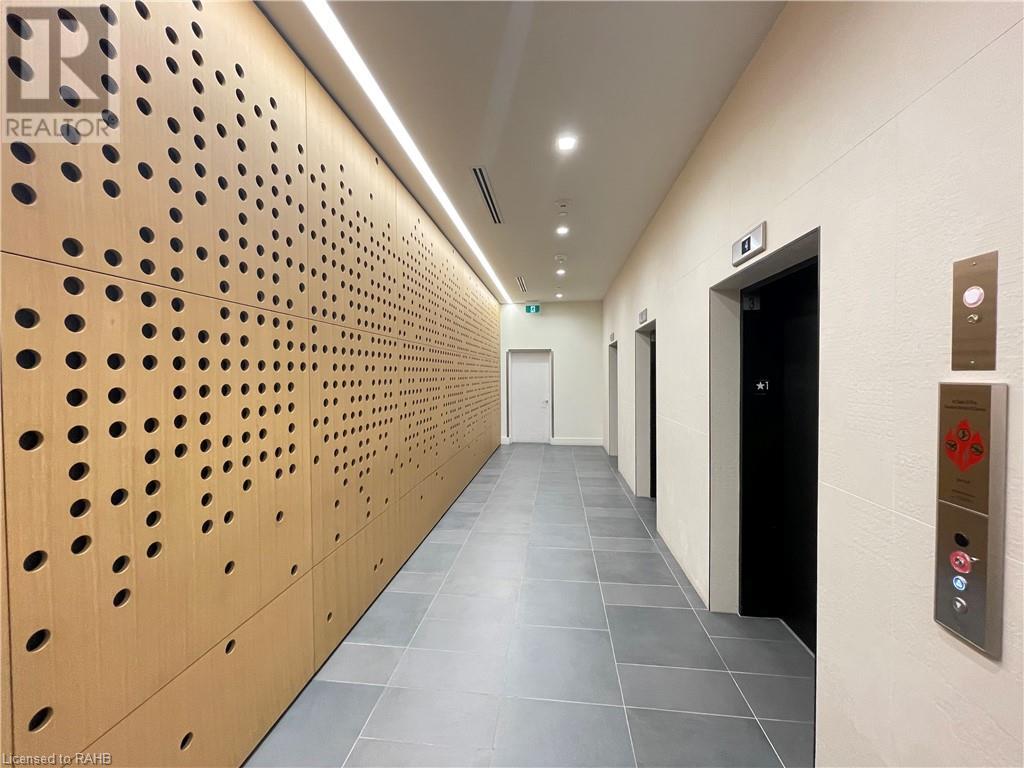3 Bedroom
3 Bathroom
1536 sqft
3 Level
Forced Air
$849,999Maintenance, Insurance
$657.12 Monthly
Steps Away from Erin Mills Mall and Provincially Ranked Top 20s Secondary School (John Fraser), and Minutes Away from SquareOne,U of T, and Major HWYs. This Rare 4-Level Executive Townhome Located in a Quiet Neighbourhood Offers 9Ft Ceilings, 3 Bdrm, 3 Baths, and 2 Pking Spots with a L2 EV Charging. Upgrades From Top To Bottom in Every Single Room include Motorized Blinds with Remote/App Control, Custom Closets with Built-In Shelves and Drawers, Quartz Stone Wall w/Fireplace, Upgraded Frameless Glass Shower, Private Resort-Style Rooftop with Outdoor Screen Projector (all patio furniture included), Gas Hookup for BBQ. Plenty of Natural Light with Floor-to-Ceiling Windows. The Unit Comes with a 100 SQF Underground Storage Locker Room by the Parking. (id:57134)
Property Details
|
MLS® Number
|
XH4203101 |
|
Property Type
|
Single Family |
|
AmenitiesNearBy
|
Hospital, Public Transit, Schools |
|
CommunityFeatures
|
Community Centre |
|
EquipmentType
|
None |
|
Features
|
Southern Exposure, Balcony, Carpet Free, No Driveway |
|
ParkingSpaceTotal
|
2 |
|
RentalEquipmentType
|
None |
|
StorageType
|
Storage, Locker |
Building
|
BathroomTotal
|
3 |
|
BedroomsAboveGround
|
3 |
|
BedroomsTotal
|
3 |
|
Amenities
|
Party Room |
|
ArchitecturalStyle
|
3 Level |
|
ConstructedDate
|
2020 |
|
ConstructionStyleAttachment
|
Attached |
|
ExteriorFinish
|
Brick, Stucco |
|
HalfBathTotal
|
1 |
|
HeatingFuel
|
Natural Gas |
|
HeatingType
|
Forced Air |
|
StoriesTotal
|
3 |
|
SizeInterior
|
1536 Sqft |
|
Type
|
Row / Townhouse |
|
UtilityWater
|
Municipal Water |
Parking
Land
|
Acreage
|
No |
|
LandAmenities
|
Hospital, Public Transit, Schools |
|
Sewer
|
Municipal Sewage System |
Rooms
| Level |
Type |
Length |
Width |
Dimensions |
|
Second Level |
4pc Bathroom |
|
|
Measurements not available |
|
Second Level |
Bedroom |
|
|
10'0'' x 11'1'' |
|
Second Level |
Bedroom |
|
|
9'8'' x 9'7'' |
|
Third Level |
4pc Bathroom |
|
|
Measurements not available |
|
Third Level |
Bedroom |
|
|
19'11'' x 11'11'' |
|
Main Level |
2pc Bathroom |
|
|
Measurements not available |
|
Main Level |
Kitchen |
|
|
17'11'' x 15'8'' |
|
Main Level |
Living Room |
|
|
17'11'' x 15'8'' |
https://www.realtor.ca/real-estate/27427270/2530-eglinton-avenue-w-unit-109-mississauga
RE/MAX Escarpment Realty Inc.
502 Brant Street
Burlington,
Ontario
L7R 2G4
(905) 631-8118
RE/MAX Escarpment Realty Inc.
502 Brant Street
Burlington,
Ontario
L7R 2G4
(905) 631-8118









































