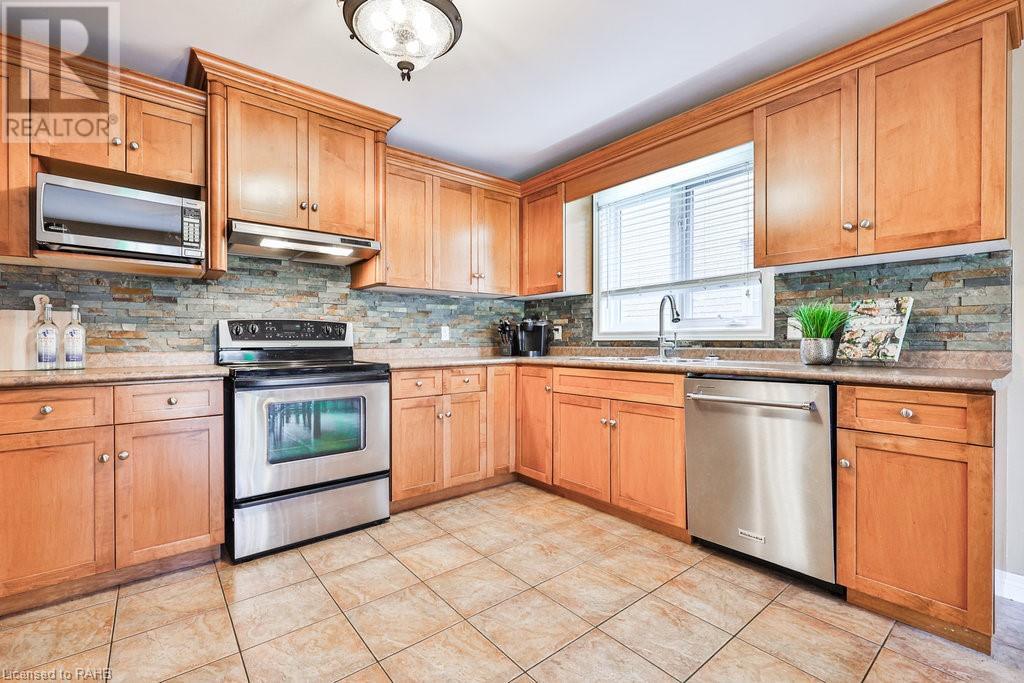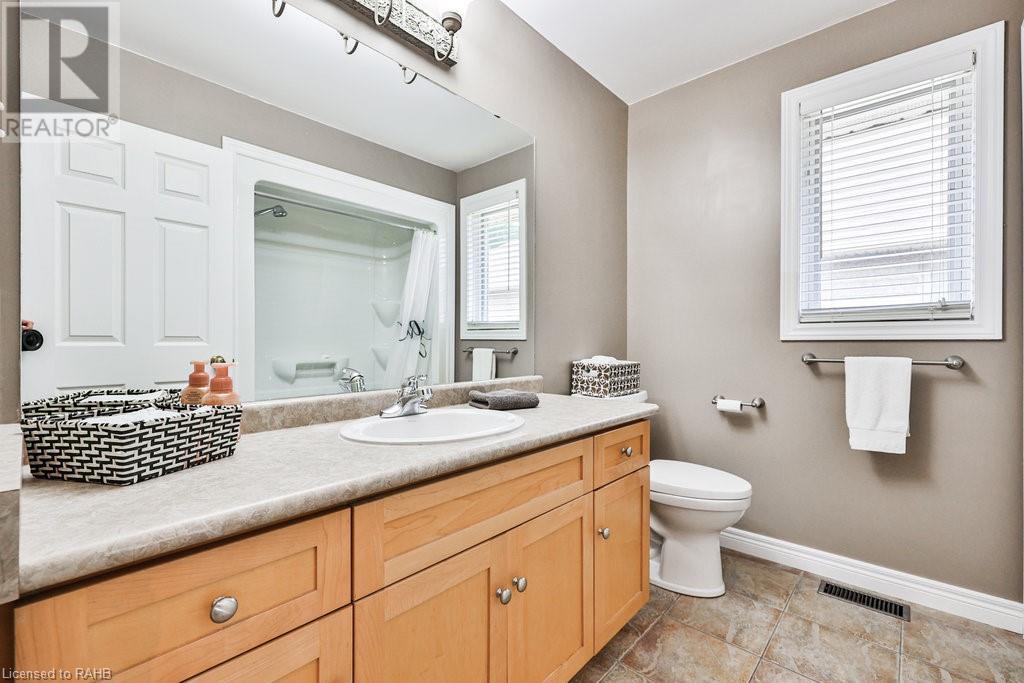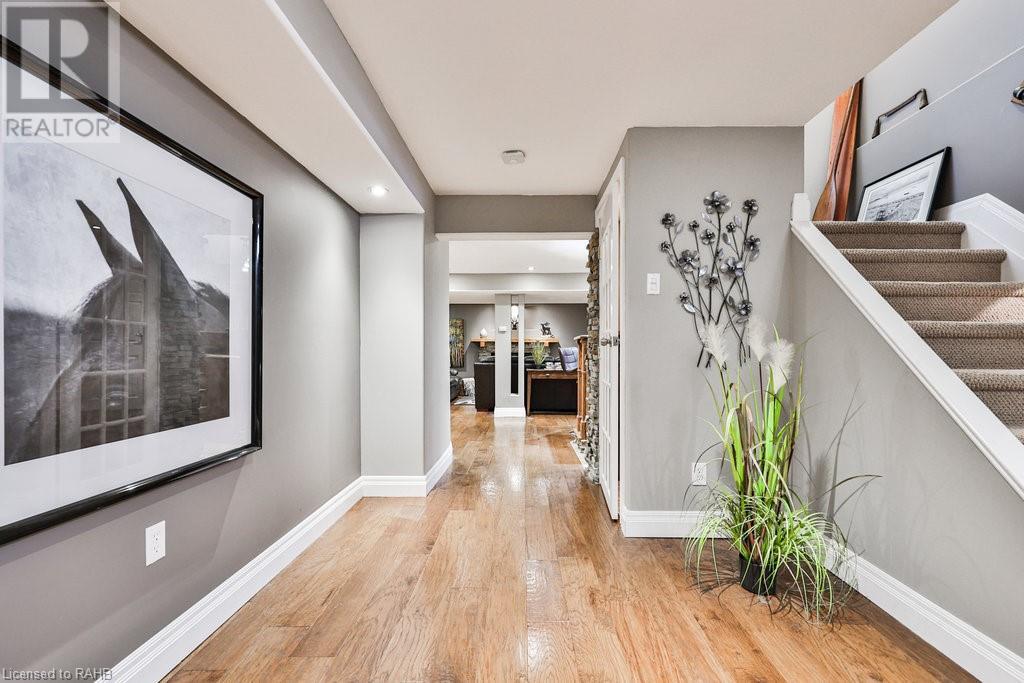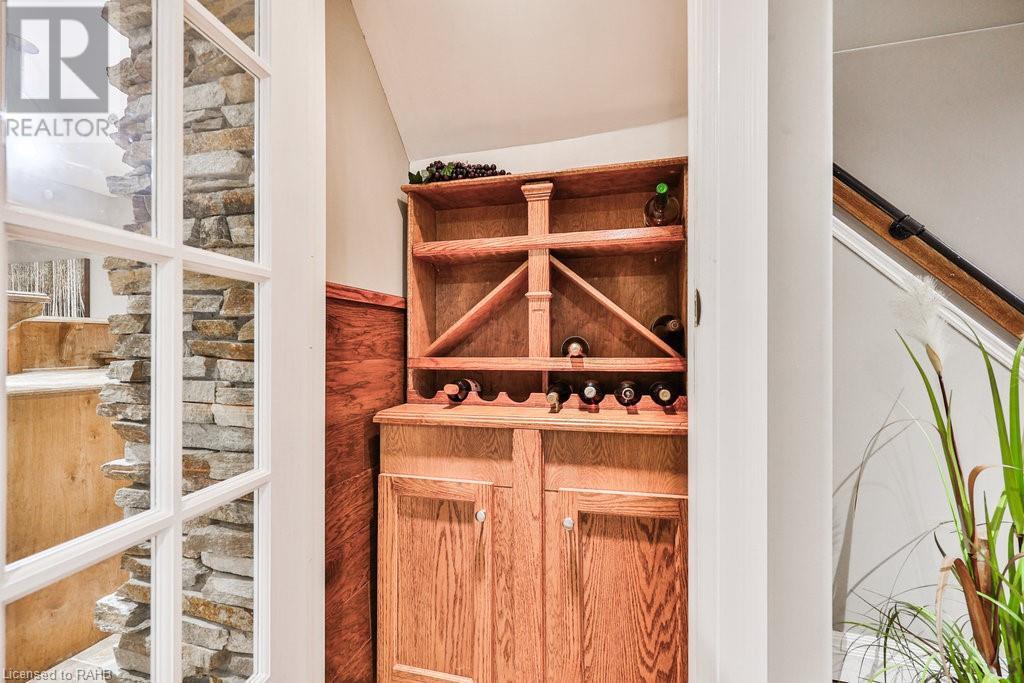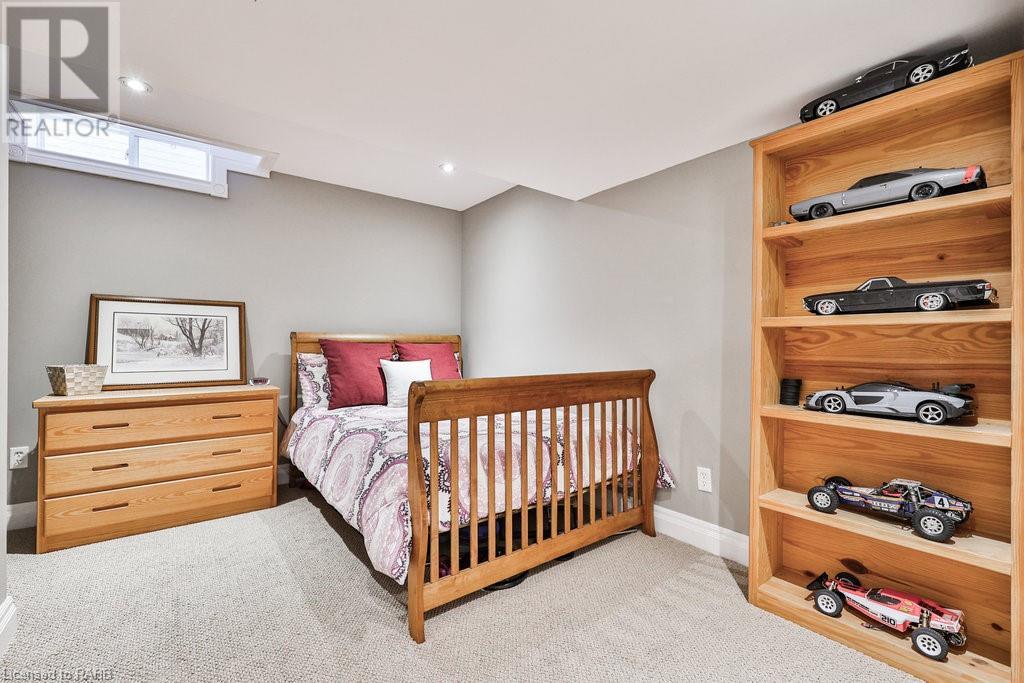251 Sirente Drive Hamilton, Ontario L9A 5B6
$1,099,900
Beautifully maintained home, mins to Limeridge Mall and surrounded by convenience, including a park right across the street & easy highway access. Enjoy a professionally landscaped front yard, complete with mature perennials & aggregate hardscaping incl double garage. Step inside to a welcoming, soaring foyer with loads of light. The living room is a perfect blend of comfort and style, featuring 5” laminate floors, large windows, potlights, a cozy gas fireplace with decorative wood panel surround. The modern powder room has been tastefully updated, and California shutters throughout the home offer both privacy and style. The spacious eat-in kitchen boasts maple cabinets, SS appliances, a pantry & newer (2023) dishwasher & fridge. Walkout to a fully fenced, professionally landscaped backyard, perfect for entertaining with a deck, BBQ area, shed, and mature trees. Upstairs, the XL primary suite is a retreat featuring vaulted ceilings, walk-in closet w organizers & 4-piece ensuite with a whirlpool tub and standalone shower. The upper level also offers the convenience of a laundry room with built-in storage cabinets. The fully finished lower level adds even more living space with a spacious recreation room, oversized gas fireplace, engineered hardwood flooring, a stone feature wall, an oak bar with a wine fridge, an extra bedroom, an exercise area, and an office area. Recent updates include all-new toilets (2024). This home is a must-see! (id:57134)
Property Details
| MLS® Number | XH4203145 |
| Property Type | Single Family |
| AmenitiesNearBy | Park, Place Of Worship, Public Transit, Schools |
| CommunityFeatures | Quiet Area |
| EquipmentType | Water Heater |
| ParkingSpaceTotal | 4 |
| RentalEquipmentType | Water Heater |
Building
| BathroomTotal | 3 |
| BedroomsAboveGround | 3 |
| BedroomsBelowGround | 1 |
| BedroomsTotal | 4 |
| Appliances | Central Vacuum |
| ArchitecturalStyle | 2 Level |
| BasementDevelopment | Finished |
| BasementType | Full (finished) |
| ConstructedDate | 2004 |
| ConstructionStyleAttachment | Detached |
| ExteriorFinish | Brick |
| FoundationType | Poured Concrete |
| HalfBathTotal | 1 |
| HeatingFuel | Natural Gas |
| HeatingType | Forced Air |
| StoriesTotal | 2 |
| SizeInterior | 2454 Sqft |
| Type | House |
| UtilityWater | Municipal Water |
Parking
| Attached Garage |
Land
| Acreage | No |
| LandAmenities | Park, Place Of Worship, Public Transit, Schools |
| Sewer | Municipal Sewage System |
| SizeDepth | 100 Ft |
| SizeFrontage | 43 Ft |
| SizeTotalText | Under 1/2 Acre |
| SoilType | Clay |
Rooms
| Level | Type | Length | Width | Dimensions |
|---|---|---|---|---|
| Second Level | 4pc Bathroom | ' x ' | ||
| Second Level | Bedroom | 10'9'' x 13' | ||
| Second Level | Bedroom | 14'4'' x 17'10'' | ||
| Second Level | 4pc Bathroom | ' x ' | ||
| Second Level | Primary Bedroom | 19'1'' x 18'7'' | ||
| Lower Level | Other | 6'11'' x 6'3'' | ||
| Lower Level | Bedroom | 13'2'' x 16'2'' | ||
| Lower Level | Recreation Room | 19'10'' x 31'7'' | ||
| Main Level | 2pc Bathroom | ' x ' | ||
| Main Level | Kitchen | 9'8'' x 13' | ||
| Main Level | Dining Room | 8'10'' x 13' | ||
| Main Level | Family Room | 13' x 17'7'' | ||
| Main Level | Living Room | 11'7'' x 13' |
https://www.realtor.ca/real-estate/27427243/251-sirente-drive-hamilton

3060 Mainway Suite 200a
Burlington, Ontario L7M 1A3

Suite#200-3060 Mainway
Burlington, Ontario L7M 1A3

3060 Mainway Suite 200a
Burlington, Ontario L7M 1A3
















