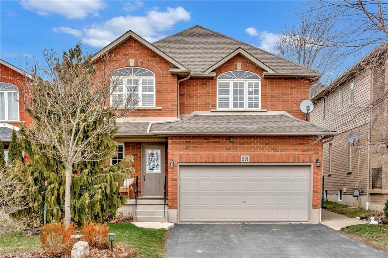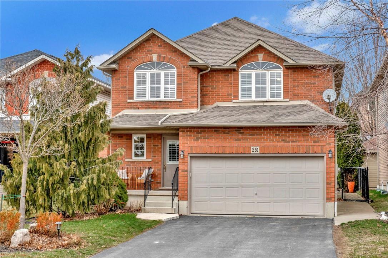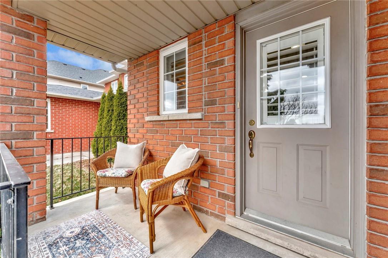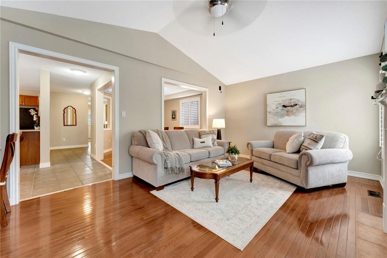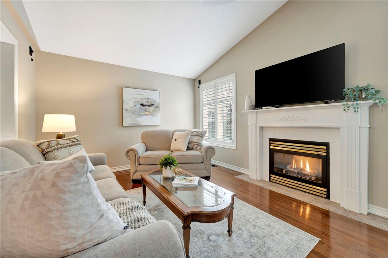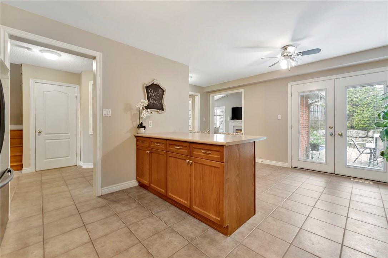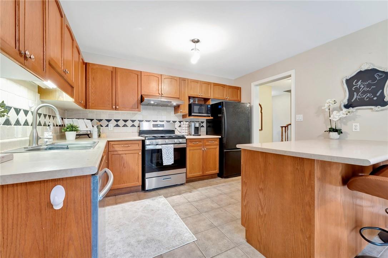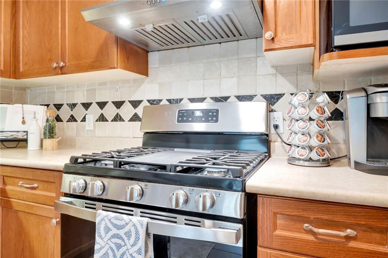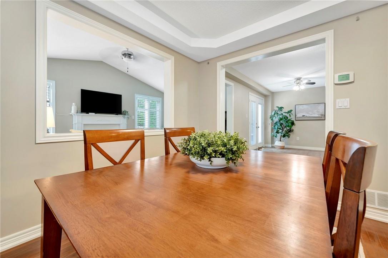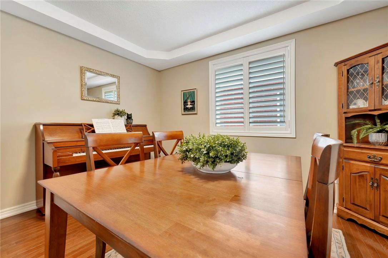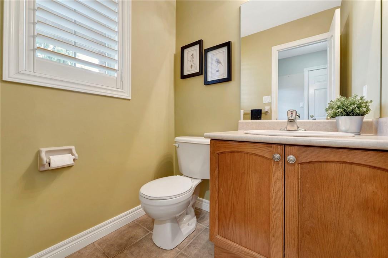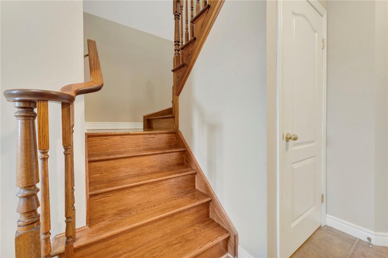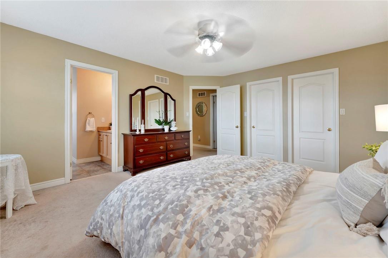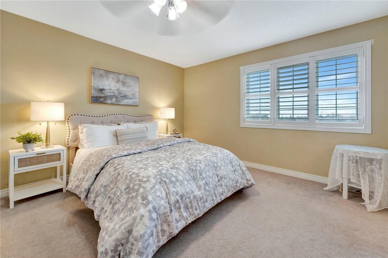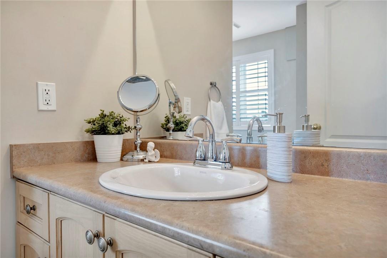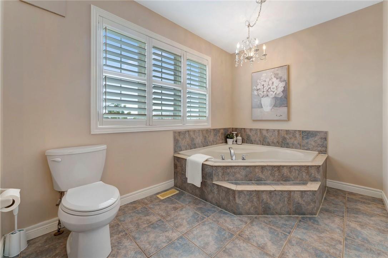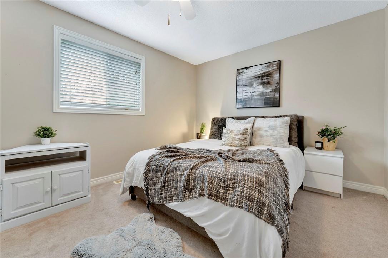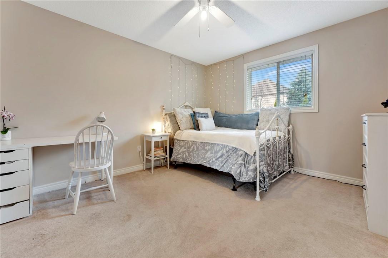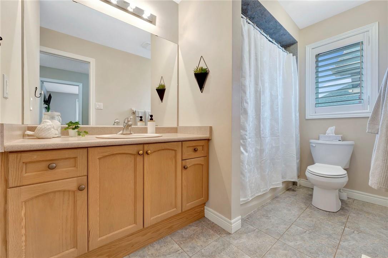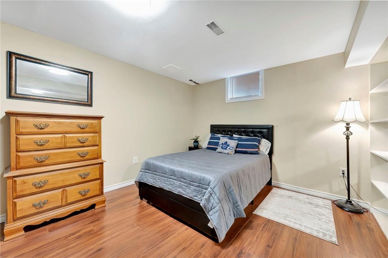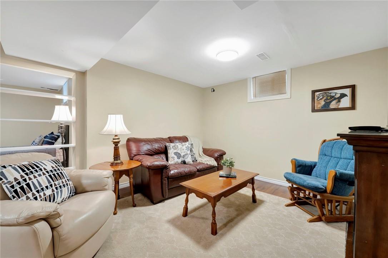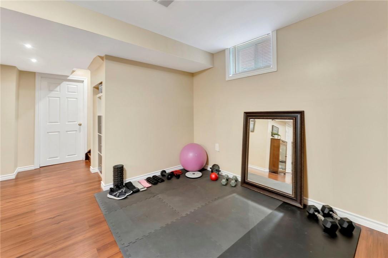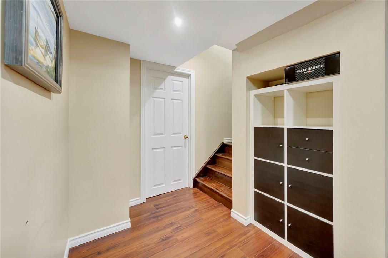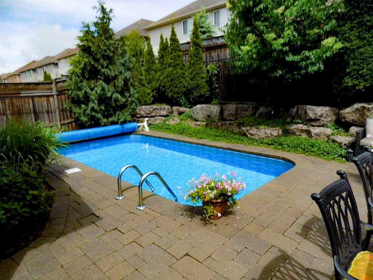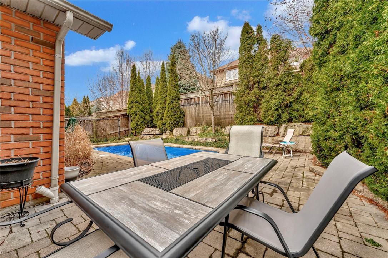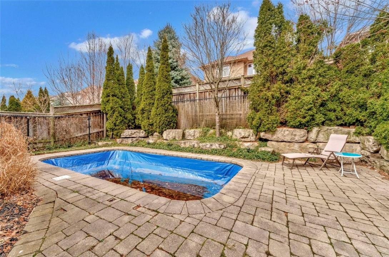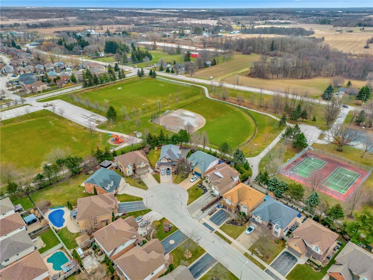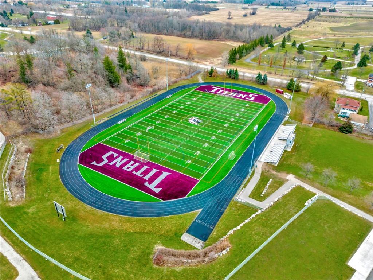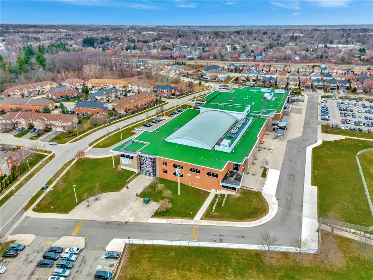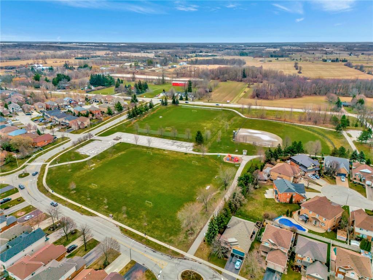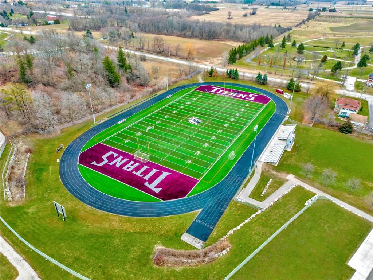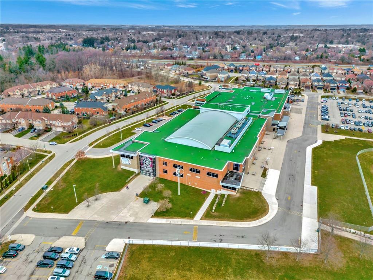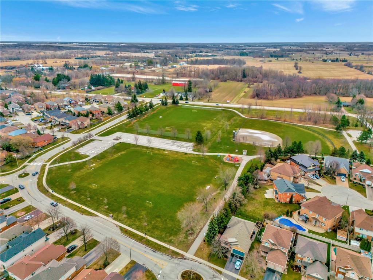4 Bedroom
3 Bathroom
1712 sqft
2 Level
Fireplace
Inground Pool
Central Air Conditioning
Forced Air
$1,199,900
Welcome to an exceptional opportunity to own a wonderful detached two-storey home nestled in the highly sought-after Ancaster area. Boasting a prime location close to schools, upscale amenities, public transit, parks, and easy highway access, this family home offers a perfect combination of comfort, style, and convenience. Upon entering, you will be greeted with a welcoming atmosphere and layout. The spacious foyer guides you into the kitchen, featuring ample cabinets, ceramic flooring, and a convenient breakfast bar. Adjacent, the formal dining room features an open-concept design and hardwood floors, while the family room offers vaulted ceilings and a cozy gas fireplace. Completing the main level is a two-piece bathroom and a conveniently located laundry room. On the upper level, discover a four-piece bathroom and three generously sized bedrooms. The master showcases two walk-in closets and a large ensuite with a luxurious soaker tub and separate shower. This home features a fully finished basement, offering additional living space. Step through the kitchen patio doors to discover a private outdoor retreat, complete with a heated inground pool and professionally landscaped—a perfect setting for relaxation and entertainment. Call to book your private viewing today! (id:57134)
Property Details
|
MLS® Number
|
H4189166 |
|
Property Type
|
Single Family |
|
Amenities Near By
|
Public Transit, Schools |
|
Equipment Type
|
None |
|
Features
|
Park Setting, Park/reserve, Double Width Or More Driveway, Paved Driveway |
|
Parking Space Total
|
6 |
|
Pool Type
|
Inground Pool |
|
Rental Equipment Type
|
None |
Building
|
Bathroom Total
|
3 |
|
Bedrooms Above Ground
|
3 |
|
Bedrooms Below Ground
|
1 |
|
Bedrooms Total
|
4 |
|
Appliances
|
Central Vacuum, Dishwasher, Dryer, Refrigerator, Stove, Washer |
|
Architectural Style
|
2 Level |
|
Basement Development
|
Finished |
|
Basement Type
|
Full (finished) |
|
Constructed Date
|
2004 |
|
Construction Style Attachment
|
Detached |
|
Cooling Type
|
Central Air Conditioning |
|
Exterior Finish
|
Brick, Vinyl Siding |
|
Fireplace Fuel
|
Gas |
|
Fireplace Present
|
Yes |
|
Fireplace Type
|
Other - See Remarks |
|
Foundation Type
|
Poured Concrete |
|
Half Bath Total
|
1 |
|
Heating Fuel
|
Natural Gas |
|
Heating Type
|
Forced Air |
|
Stories Total
|
2 |
|
Size Exterior
|
1712 Sqft |
|
Size Interior
|
1712 Sqft |
|
Type
|
House |
|
Utility Water
|
Municipal Water |
Land
|
Acreage
|
No |
|
Land Amenities
|
Public Transit, Schools |
|
Sewer
|
Municipal Sewage System |
|
Size Depth
|
101 Ft |
|
Size Frontage
|
39 Ft |
|
Size Irregular
|
39.37 X 101.71 |
|
Size Total Text
|
39.37 X 101.71|under 1/2 Acre |
Rooms
| Level |
Type |
Length |
Width |
Dimensions |
|
Second Level |
3pc Bathroom |
|
|
10' 9'' x 5' 10'' |
|
Second Level |
4pc Ensuite Bath |
|
|
14' 8'' x 8' 1'' |
|
Second Level |
Primary Bedroom |
|
|
12' 9'' x 15' 4'' |
|
Second Level |
Bedroom |
|
|
14' 1'' x 11' 5'' |
|
Second Level |
Bedroom |
|
|
11' 2'' x 11' 5'' |
|
Basement |
Storage |
|
|
9' 9'' x 13' 2'' |
|
Basement |
Utility Room |
|
|
16' 0'' x 6' 6'' |
|
Basement |
Recreation Room |
|
|
27' 9'' x 12' 8'' |
|
Basement |
Bedroom |
|
|
17' 9'' x 10' 8'' |
|
Ground Level |
Living Room |
|
|
18' 5'' x 11' 7'' |
|
Ground Level |
Dining Room |
|
|
10' 10'' x 11' 5'' |
|
Ground Level |
Breakfast |
|
|
12' 9'' x 7' 11'' |
|
Ground Level |
Kitchen |
|
|
12' 5'' x 9' 10'' |
|
Ground Level |
Laundry Room |
|
|
5' 0'' x 7' 5'' |
|
Ground Level |
2pc Bathroom |
|
|
5' 0'' x 5' 5'' |
|
Ground Level |
Foyer |
|
|
6' 2'' x 13' 6'' |
https://www.realtor.ca/real-estate/26679427/251-braithwaite-avenue-hamilton
Royal LePage State Realty
1122 Wilson Street W Suite 200
Ancaster,
Ontario
L9G 3K9
(905) 648-4451

