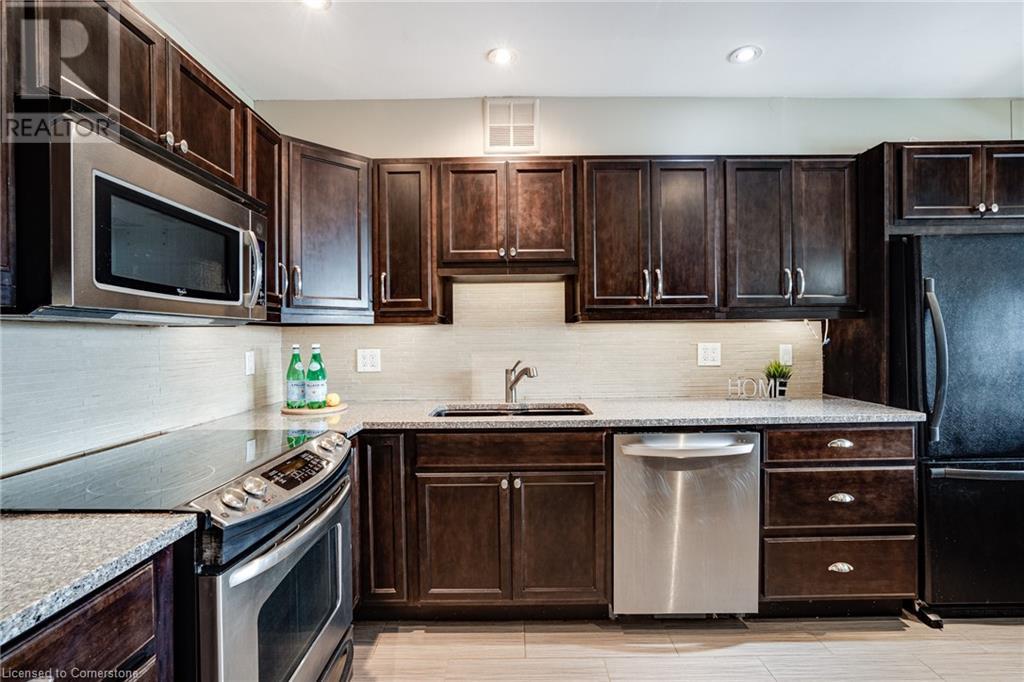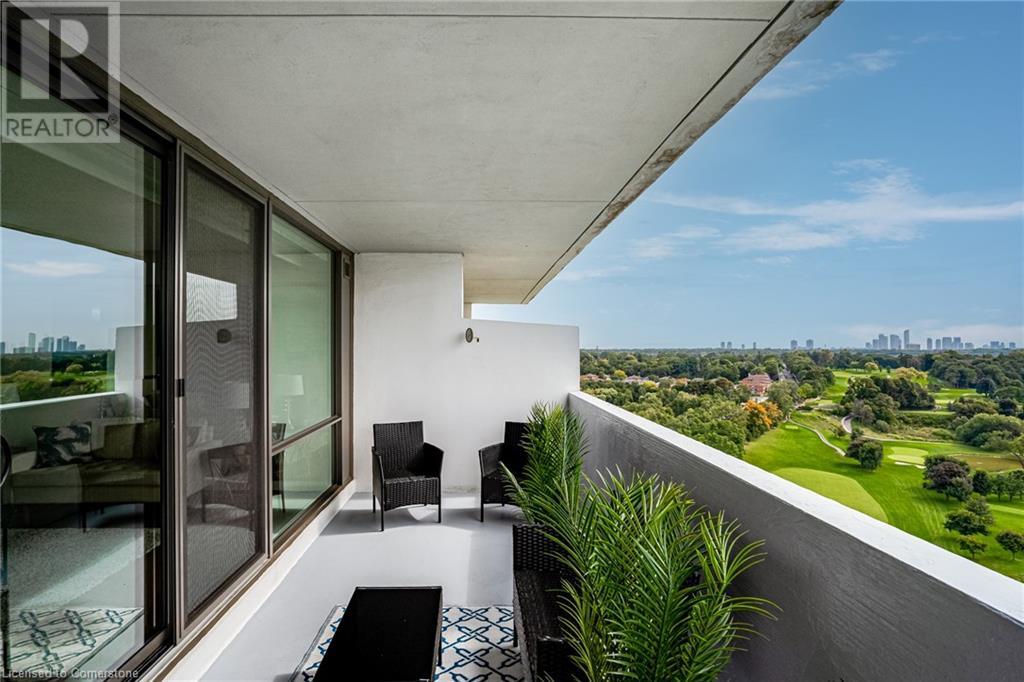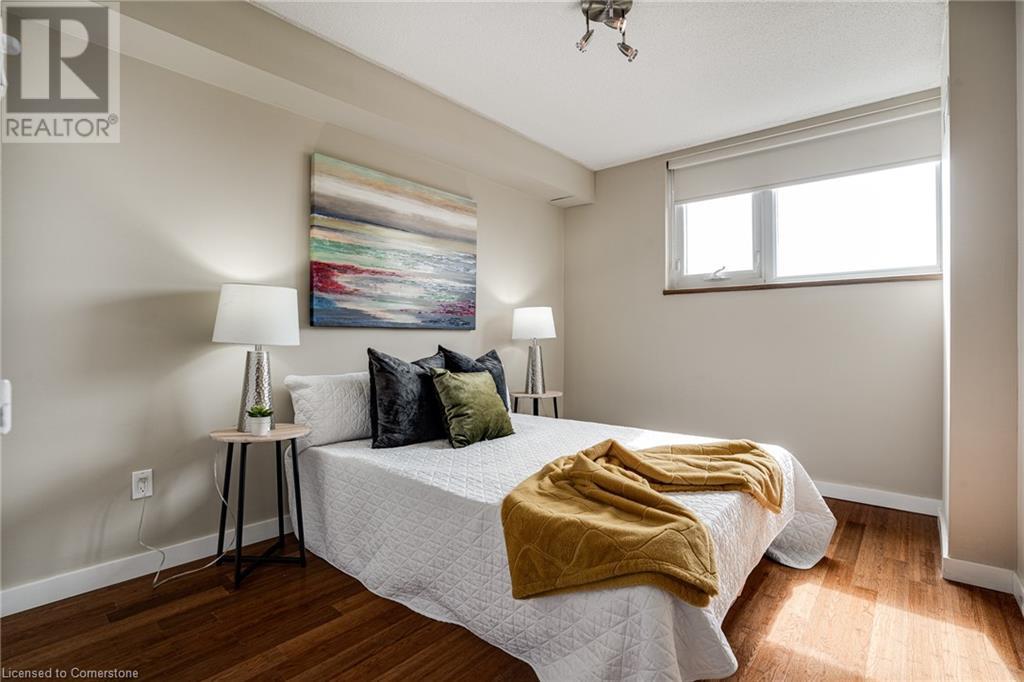250 Scarlett Road Unit# Ph 2012 Toronto, Ontario M6N 4X5
$699,000Maintenance, Insurance, Cable TV, Heat, Electricity, Landscaping, Water
$838.76 Monthly
Maintenance, Insurance, Cable TV, Heat, Electricity, Landscaping, Water
$838.76 MonthlyExperience luxury living in this beautifully renovated penthouse at Lambton Square! This stunning 2-bedroom, 2-bathroom home features over 1000 square feet of sunlit space, with breathtaking, unobstructed views of the prestigious Lambton Golf and Country Club. Meticulously maintained and upgraded, it includes a new HVAC system, oversized patio door & windows, hardwood floors, renovated kitchen with granite counters and stainless steel appliances, 2 renovated bathrooms and freshly painted interiors. Enjoy resort-like amenities such as a pool, bike storage, sauna, workshop, library, car wash, visitor parking, a locker, gym, electric BBQs, and pet-friendly policies. Conveniently located within walking distance to parks, the Humber River, and various amenities, this home offers a central location with easy transit access (1 bus to subway/Bloor West/Junction). The all-inclusive maintenance fee covers heat, central A/C, hydro, water, cable TV, and parking. Million dollar Views!!! WOW! (id:57134)
Property Details
| MLS® Number | 40649799 |
| Property Type | Single Family |
| AmenitiesNearBy | Park, Public Transit |
| Features | Southern Exposure, Ravine, Conservation/green Belt, Balcony, Automatic Garage Door Opener |
| ParkingSpaceTotal | 1 |
| StorageType | Locker |
Building
| BathroomTotal | 2 |
| BedroomsAboveGround | 2 |
| BedroomsTotal | 2 |
| Amenities | Car Wash, Exercise Centre |
| Appliances | Dishwasher, Dryer, Microwave, Refrigerator, Stove, Washer, Hood Fan |
| BasementType | None |
| ConstructionStyleAttachment | Attached |
| CoolingType | Central Air Conditioning |
| ExteriorFinish | Brick |
| FireProtection | Smoke Detectors, Security System |
| HeatingType | Forced Air |
| StoriesTotal | 1 |
| SizeInterior | 1030 Sqft |
| Type | Apartment |
| UtilityWater | Municipal Water |
Parking
| Underground | |
| Visitor Parking |
Land
| AccessType | Highway Nearby |
| Acreage | No |
| LandAmenities | Park, Public Transit |
| Sewer | Municipal Sewage System |
| SizeTotalText | Unknown |
| ZoningDescription | Res |
Rooms
| Level | Type | Length | Width | Dimensions |
|---|---|---|---|---|
| Main Level | Laundry Room | Measurements not available | ||
| Main Level | 4pc Bathroom | Measurements not available | ||
| Main Level | Bedroom | 10'8'' x 9'12'' | ||
| Main Level | Primary Bedroom | 12'3'' x 9'1'' | ||
| Main Level | 3pc Bathroom | Measurements not available | ||
| Main Level | Kitchen | 14'7'' x 7'8'' | ||
| Main Level | Dining Room | 18'11'' x 12'0'' | ||
| Main Level | Living Room | 18'11'' x 12'0'' |
Utilities
| Cable | Available |
| Electricity | Available |
| Natural Gas | Available |
https://www.realtor.ca/real-estate/27441850/250-scarlett-road-unit-ph-2012-toronto
4121 Fairview Street Unit 4b
Burlington, Ontario L7L 2A4



















































