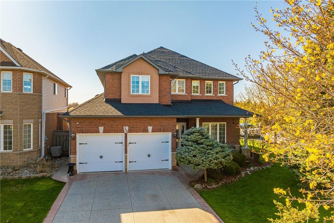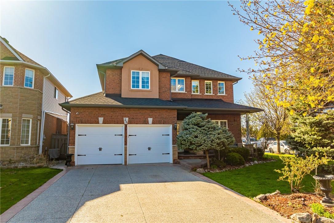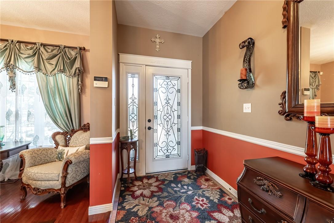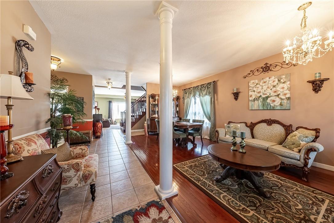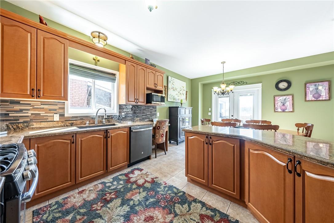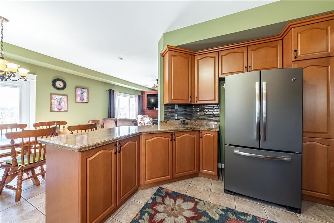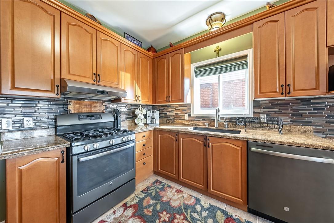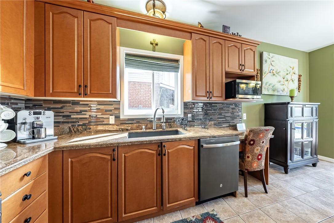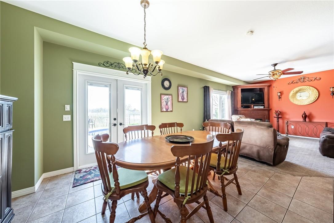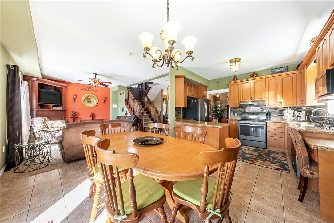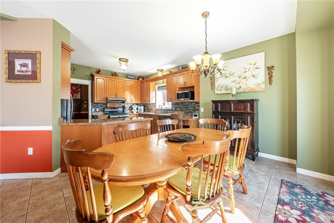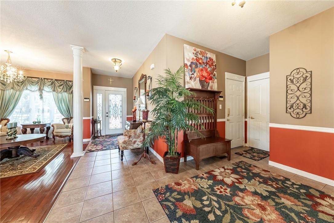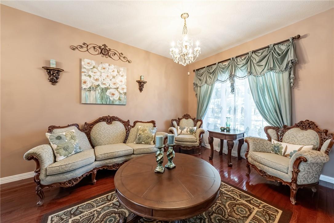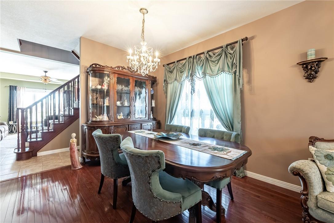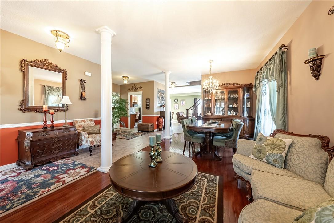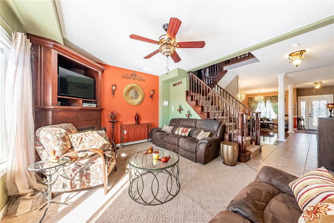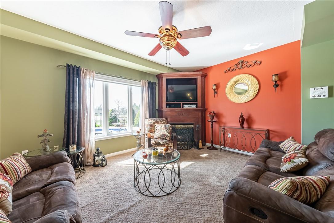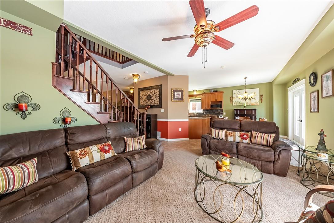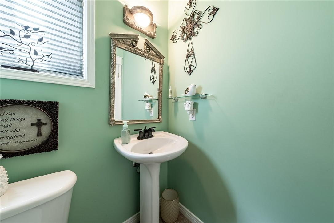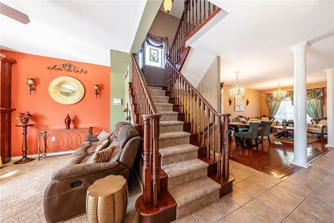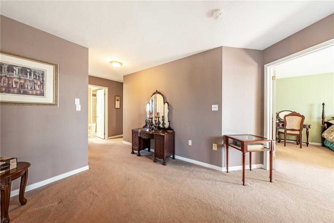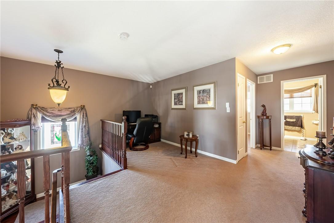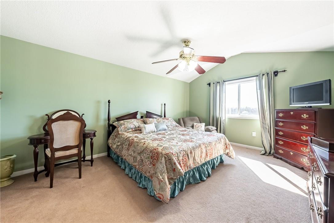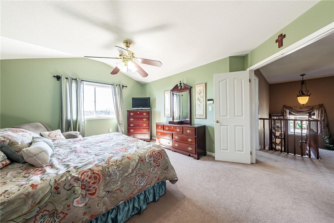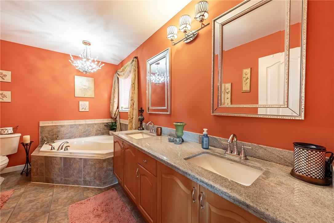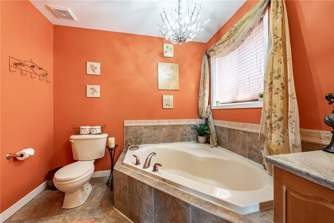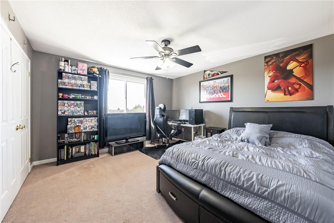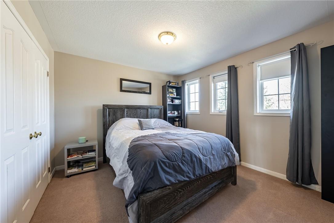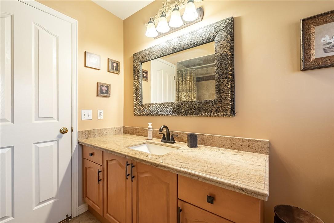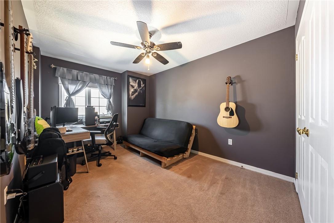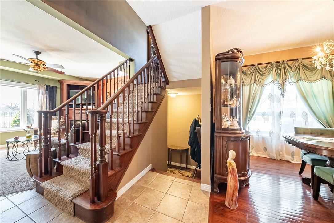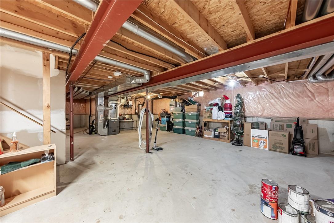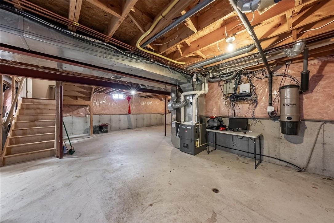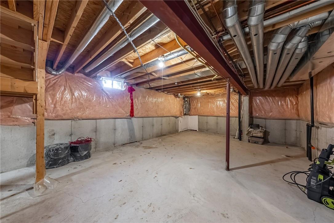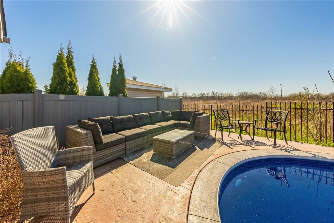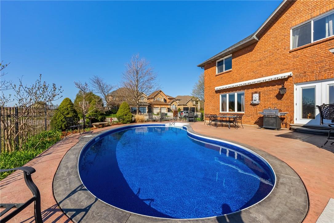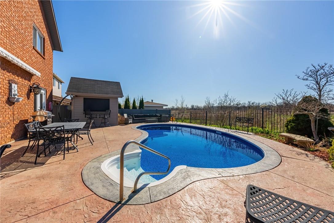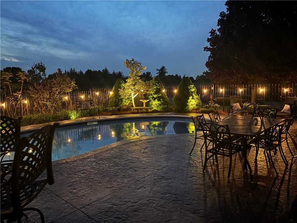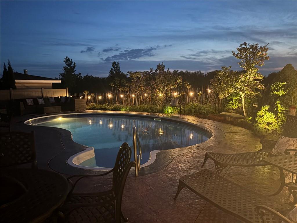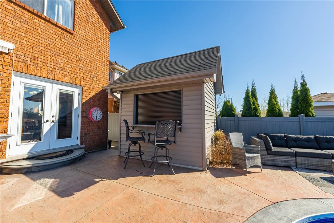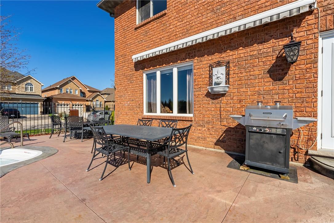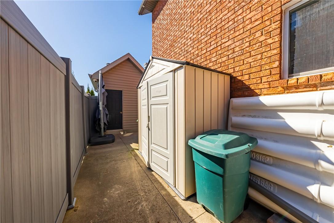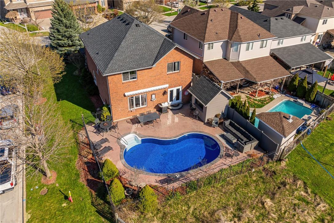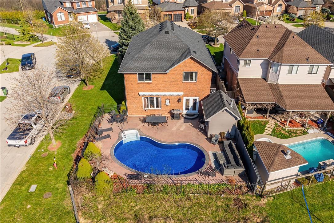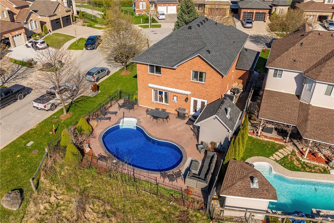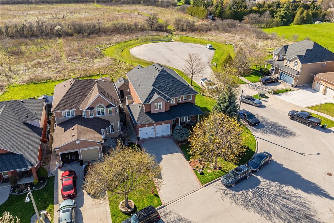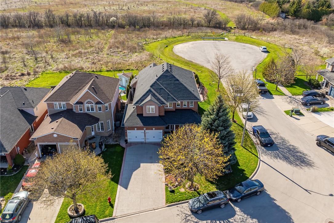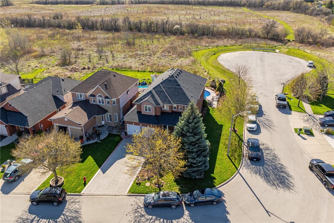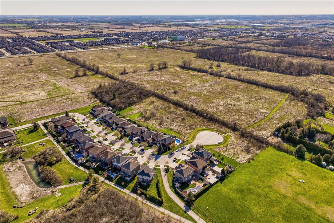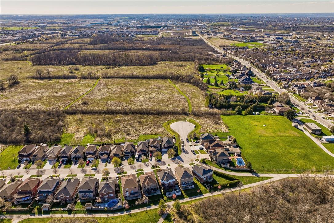4 Bedroom
3 Bathroom
2392 sqft
2 Level
Fireplace
Inground Pool
Central Air Conditioning
Forced Air
$1,299,000
What Moves You? Stoney Creek Mountain Gem: 4-Bedroom Home with Backyard Oasis. Welcome to this lovingly cared-for 4-bedroom home nestled at the end of a tranquil street on Stoney Creek Mountain. Backing onto the protected scenic greenspace of the Eramosa Karst Conservation Area, this property offers a harmonious blend of comfort and natural beauty. Key Features: Spacious Living: With over 2500 square feet of living space, this home provides room for everyone. Unfinished Basement: The full unfinished basement awaits your creative touch—design and build to your heart’s desire. Outdoor Retreat: A concrete front drive leads to a rear patio encircling an inviting inground pool. Lounging in the backyard oasis is made even better with a retractable awning providing shade. Lush Landscape: Inground sprinklers ensure the lush landscape is well-maintained, including one of the biggest and most gorgeous Christmas Trees in Hamilton gracing the front lawn. Stellar Neighborhood: Enjoy the company of long-term residents in this highly sought-after area where listings are a rarity. Richdale Opportunity: Don’t miss your chance to move to Richdale — schedule an in-person tour or explore the 3D Virtual Tour online at your convenience. This property is more than a house; it’s a lifestyle waiting for you. Contact us today to make it yours! (id:57134)
Property Details
|
MLS® Number
|
H4192162 |
|
Property Type
|
Single Family |
|
Amenities Near By
|
Schools |
|
Community Features
|
Quiet Area |
|
Equipment Type
|
Water Heater |
|
Features
|
Park Setting, Park/reserve, Conservation/green Belt, Double Width Or More Driveway, Level, Automatic Garage Door Opener |
|
Parking Space Total
|
6 |
|
Pool Type
|
Inground Pool |
|
Rental Equipment Type
|
Water Heater |
|
Structure
|
Shed |
Building
|
Bathroom Total
|
3 |
|
Bedrooms Above Ground
|
4 |
|
Bedrooms Total
|
4 |
|
Appliances
|
Central Vacuum, Dryer, Washer, Furniture, Window Coverings |
|
Architectural Style
|
2 Level |
|
Basement Development
|
Unfinished |
|
Basement Type
|
Full (unfinished) |
|
Constructed Date
|
2002 |
|
Construction Style Attachment
|
Detached |
|
Cooling Type
|
Central Air Conditioning |
|
Exterior Finish
|
Brick, Stone |
|
Fireplace Fuel
|
Electric |
|
Fireplace Present
|
Yes |
|
Fireplace Type
|
Other - See Remarks |
|
Foundation Type
|
Poured Concrete |
|
Half Bath Total
|
1 |
|
Heating Fuel
|
Natural Gas |
|
Heating Type
|
Forced Air |
|
Stories Total
|
2 |
|
Size Exterior
|
2392 Sqft |
|
Size Interior
|
2392 Sqft |
|
Type
|
House |
|
Utility Water
|
Municipal Water |
Parking
Land
|
Acreage
|
No |
|
Land Amenities
|
Schools |
|
Sewer
|
Municipal Sewage System |
|
Size Frontage
|
63 Ft |
|
Size Irregular
|
63.1 X |
|
Size Total Text
|
63.1 X|under 1/2 Acre |
|
Soil Type
|
Clay |
Rooms
| Level |
Type |
Length |
Width |
Dimensions |
|
Second Level |
Loft |
|
|
16' '' x 9' 7'' |
|
Second Level |
4pc Bathroom |
|
|
7' 10'' x 7' 3'' |
|
Second Level |
Bedroom |
|
|
11' '' x 10' 9'' |
|
Second Level |
Bedroom |
|
|
13' 3'' x 9' 3'' |
|
Second Level |
Bedroom |
|
|
13' '' x 12' 11'' |
|
Second Level |
5pc Ensuite Bath |
|
|
11' 11'' x 11' 9'' |
|
Second Level |
Bedroom |
|
|
17' 4'' x 12' 7'' |
|
Basement |
Laundry Room |
|
|
Measurements not available |
|
Basement |
Storage |
|
|
28' 10'' x 42' 2'' |
|
Ground Level |
Foyer |
|
|
28' 9'' x 11' 11'' |
|
Ground Level |
2pc Bathroom |
|
|
5' 1'' x 4' 10'' |
|
Ground Level |
Living Room/dining Room |
|
|
22' 10'' x 11' 2'' |
|
Ground Level |
Family Room |
|
|
14' 9'' x 12' 10'' |
|
Ground Level |
Kitchen |
|
|
12' 10'' x 10' 2'' |
|
Ground Level |
Breakfast |
|
|
13' 8'' x 10' 9'' |
https://www.realtor.ca/real-estate/26810133/25-richdale-drive-hamilton


