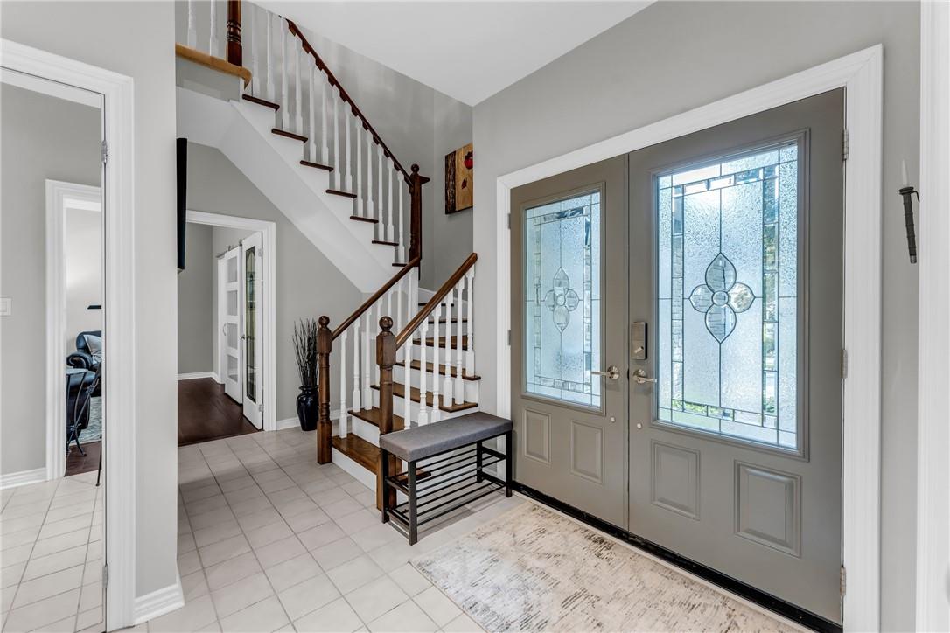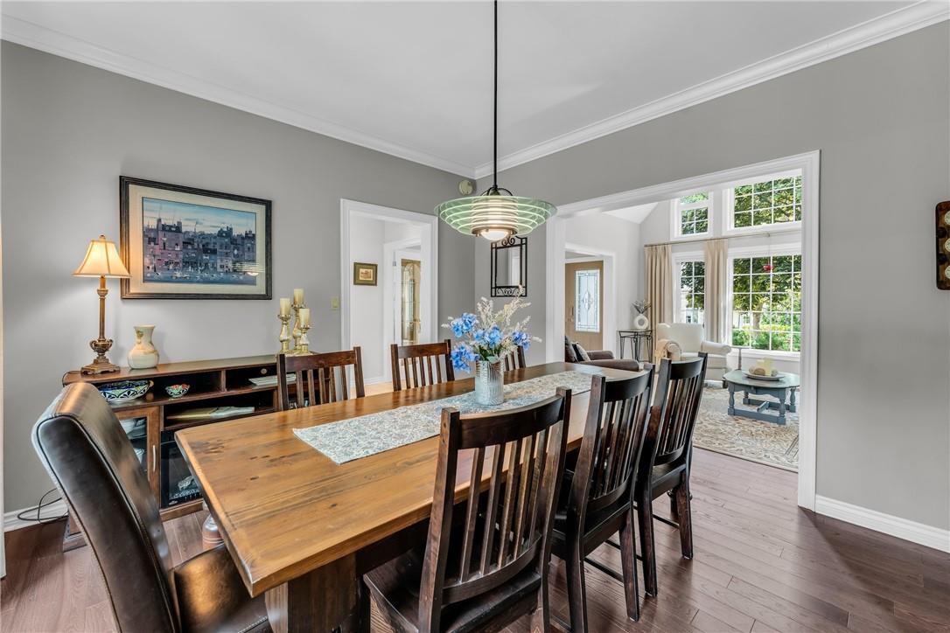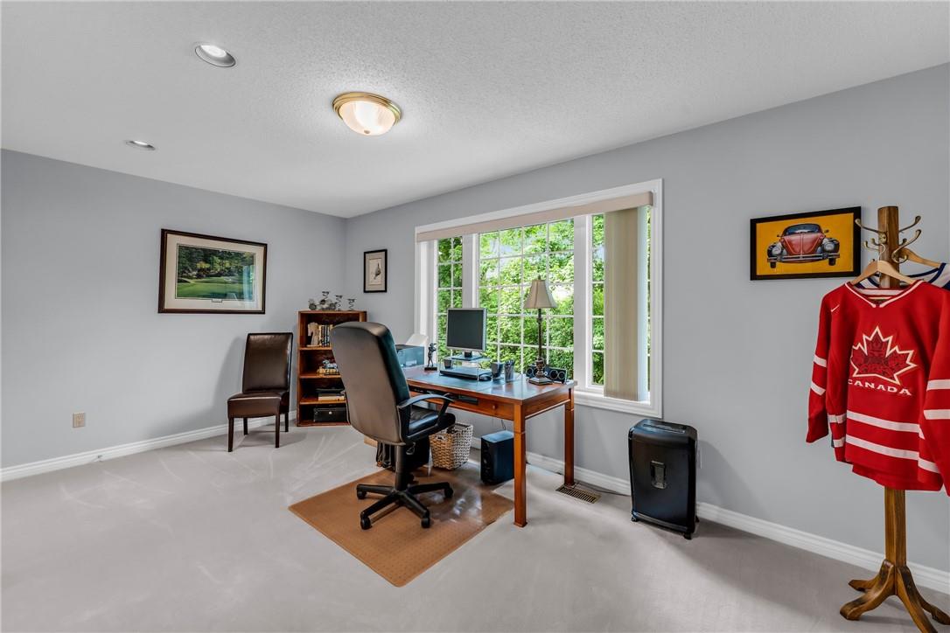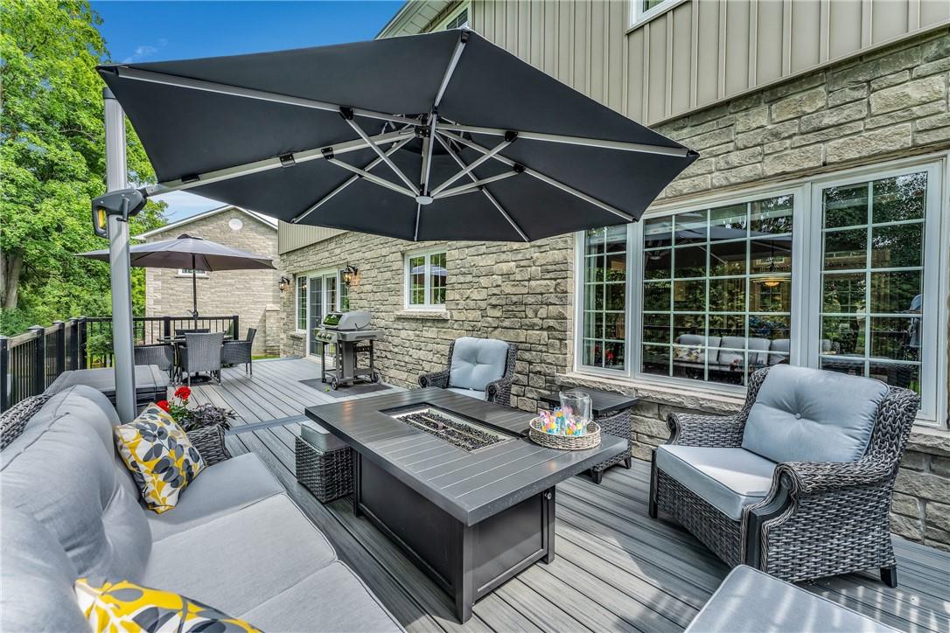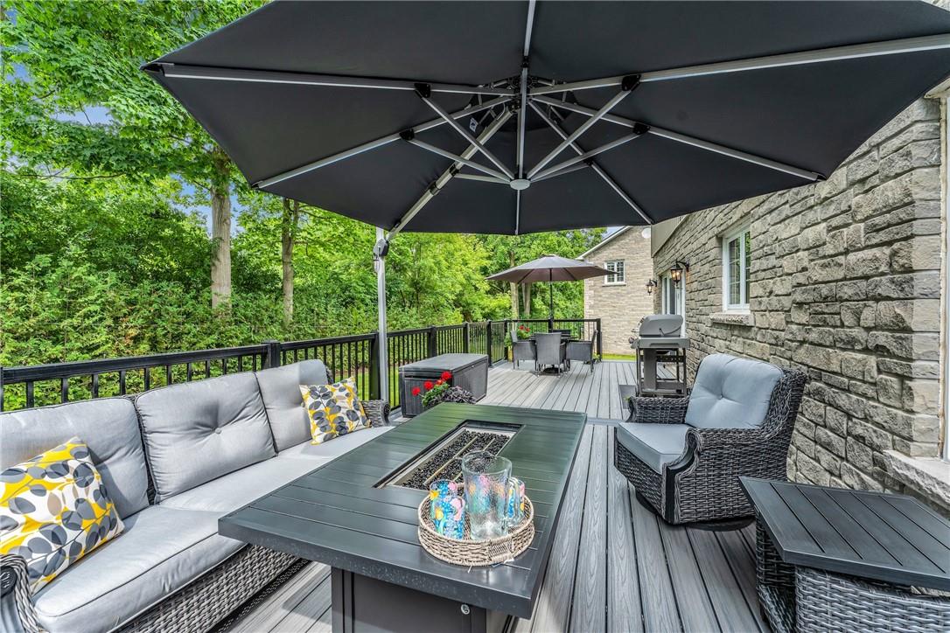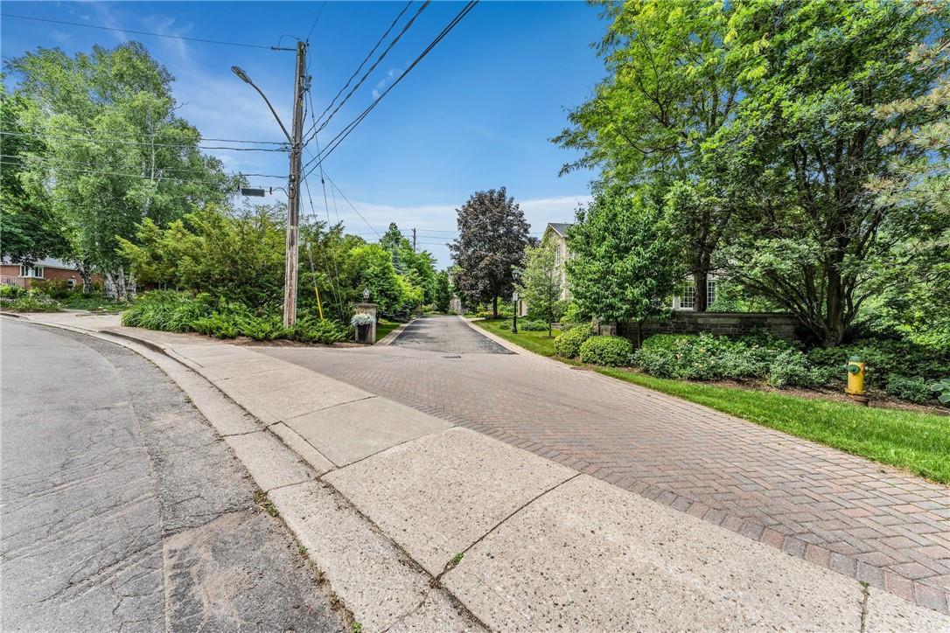25 Manor Park Crescent, Unit #8 Guelph, Ontario N1G 1A2
$1,339,000Maintenance,
$1,128.72 Monthly
Maintenance,
$1,128.72 MonthlyWelcome to Guelphs Hidden Gem "Manor Park". This Exclusive Community Is Renowned For Its Heritage & Limestone Architecture. The Collection of Unique Stone Homes Surround The Original Manor Dating Back to 1857 With Impeccable Landscaped Grounds, Private Tennis/Pickle Ball Court, Steps to The Tranquil Trail On The Speed River and Close Proximity To Shopping, Dining, Cafes, Schools And A Peacefull Country Setting Within the City Makes This Location One Of The Best Guelph Has To Offer. Beautifully Renovated And Meticulously Owned Executive Home Features: Renovated Kitchen Hosting Marble Counters, Subway Tile Backsplash, Center Island, Glass Display Cabinets & Multiple Slide Out Drawers (60k, 2016), Hardwood Flooring On Main Floor (2016), Crown Mouldings, Pot Lights, Vaulted Ceilings, French Doors, Timeless Stone Fireplace, Primary Bedroom Retreat Offers A Sunken Separate Den/Exercise Room With Vaulted Ceilings & Ensuite Washroom With Jet Tub & Separate Shower, All Bedrooms Offer Double Closets. An Amazing Entertainers 428 Sq. Ft. Maintenance Free Trex Deck With Aluminum Railings/Pickets & Decorative Privacy Wall (45K, 2022). The Abundance Of Natural Light From Oversized Windows Within This Gorgeous Home Is Breathtaking. Carefree Peace Of Mind Living As The Maintenance Fees Cover: Roof, Windows, Driveway, Snow/Salting, Landscaping, Sprinkler System And Private Tennis/Pickle Ball Courts. A Lifestyle You Can Easliy Get Used To. (id:57134)
Property Details
| MLS® Number | H4198123 |
| Property Type | Single Family |
| Amenities Near By | Golf Course, Public Transit, Schools |
| Equipment Type | Rental Water Softener, Water Heater |
| Features | Park Setting, Park/reserve, Golf Course/parkland, Double Width Or More Driveway |
| Parking Space Total | 6 |
| Rental Equipment Type | Rental Water Softener, Water Heater |
Building
| Bathroom Total | 3 |
| Bedrooms Above Ground | 3 |
| Bedrooms Total | 3 |
| Appliances | Dishwasher, Dryer, Microwave, Refrigerator, Stove, Water Softener, Washer, Window Coverings |
| Architectural Style | 2 Level |
| Basement Development | Unfinished |
| Basement Type | Crawl Space (unfinished) |
| Construction Style Attachment | Detached |
| Exterior Finish | Stone, Vinyl Siding |
| Fireplace Fuel | Wood |
| Fireplace Present | Yes |
| Fireplace Type | Other - See Remarks |
| Half Bath Total | 1 |
| Heating Fuel | Natural Gas |
| Heating Type | Forced Air |
| Stories Total | 2 |
| Size Exterior | 2632 Sqft |
| Size Interior | 2632 Sqft |
| Utility Water | Municipal Water |
Parking
| Attached Garage |
Land
| Access Type | River Access |
| Acreage | No |
| Land Amenities | Golf Course, Public Transit, Schools |
| Sewer | Municipal Sewage System |
| Size Irregular | 0 X 0 |
| Size Total Text | 0 X 0 |
| Surface Water | Creek Or Stream |
Rooms
| Level | Type | Length | Width | Dimensions |
|---|---|---|---|---|
| Second Level | 4pc Bathroom | Measurements not available | ||
| Second Level | 4pc Bathroom | Measurements not available | ||
| Second Level | Bedroom | 17' 0'' x 12' 0'' | ||
| Second Level | Bedroom | 16' 9'' x 13' 8'' | ||
| Second Level | Den | 18' 5'' x 15' 5'' | ||
| Second Level | Primary Bedroom | 15' 8'' x 13' 8'' | ||
| Ground Level | 2pc Bathroom | Measurements not available | ||
| Ground Level | Family Room | 21' 9'' x 12' 9'' | ||
| Ground Level | Kitchen | 16' 4'' x 12' 1'' | ||
| Ground Level | Dining Room | 12' 1'' x 13' 4'' | ||
| Ground Level | Living Room | 13' 9'' x 13' 4'' | ||
| Ground Level | Foyer | 12' 1'' x 7' 3'' |
https://www.realtor.ca/real-estate/27076701/25-manor-park-crescent-unit-8-guelph
4145 Fairview Street Unit C Unit C
Burlington, Ontario L7L 2A4




