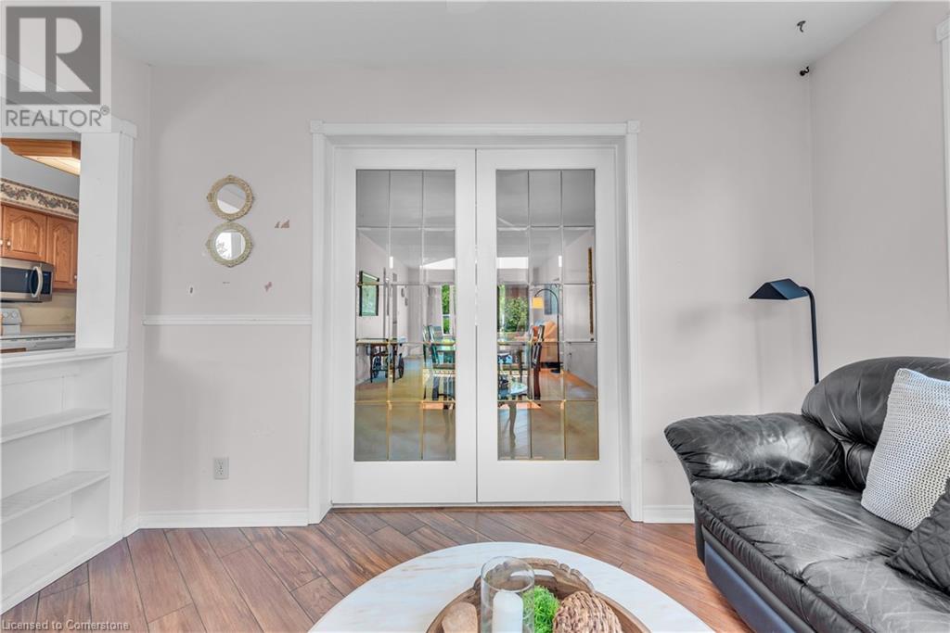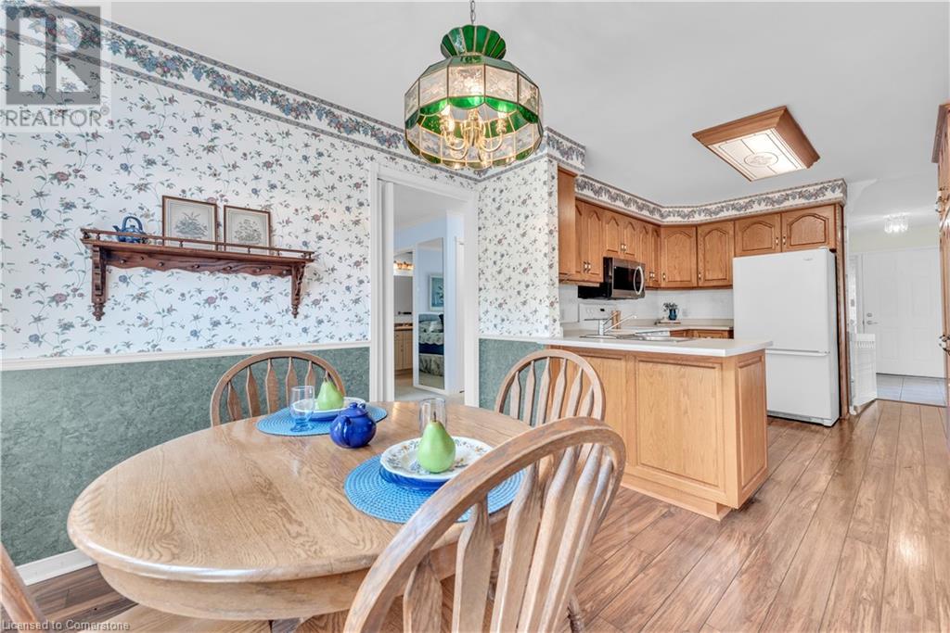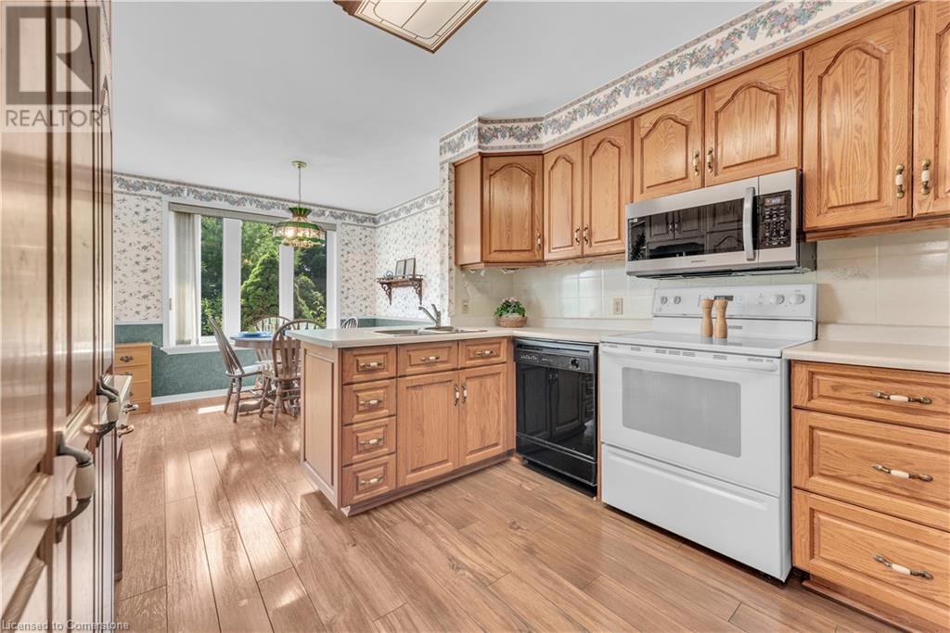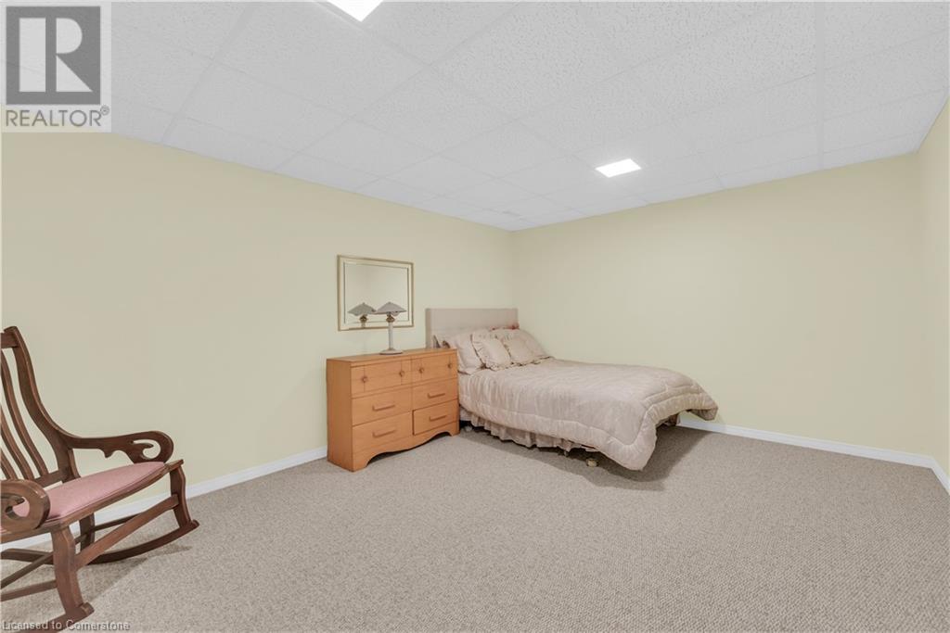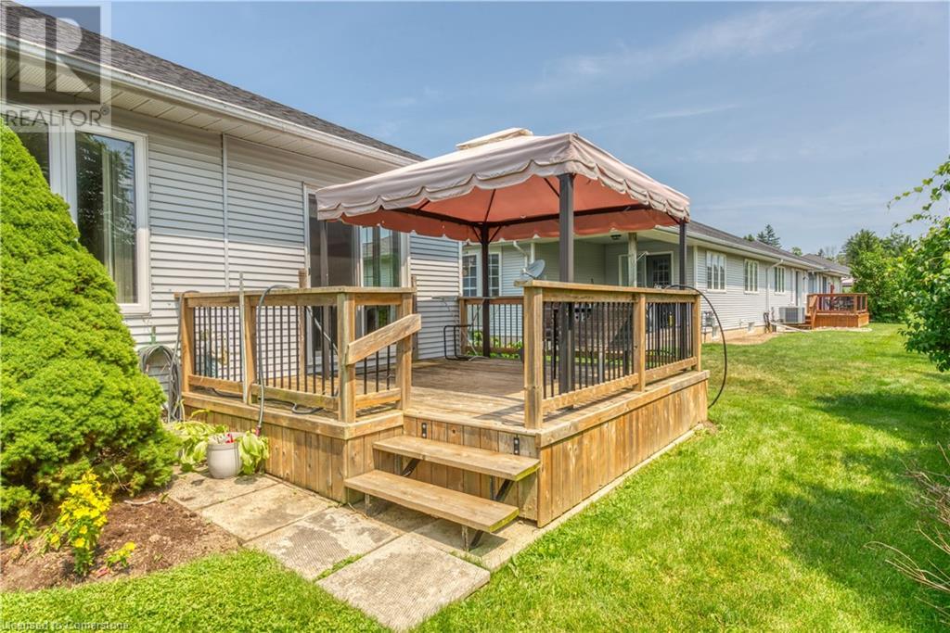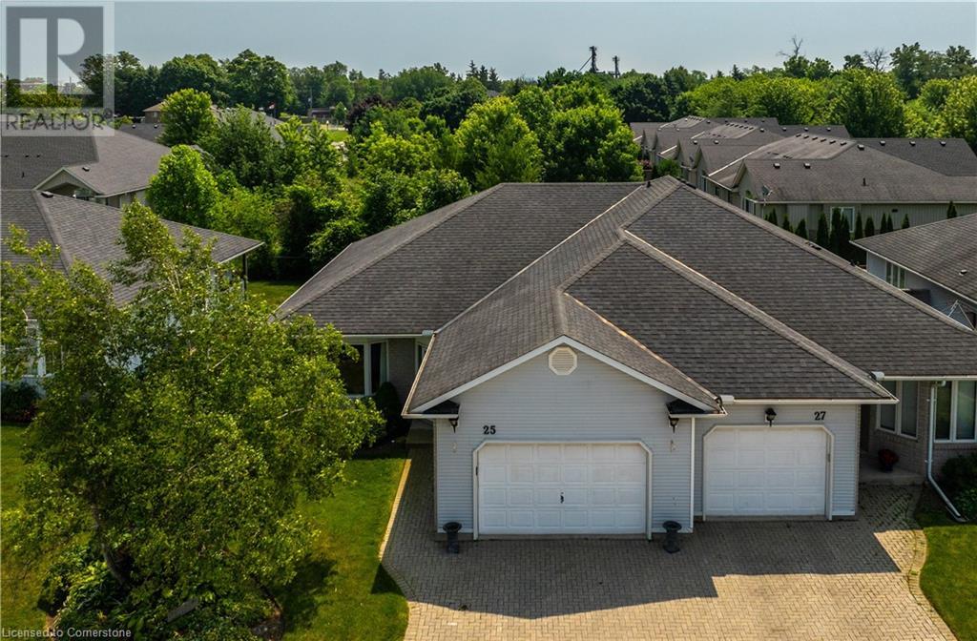25 Garden Drive Smithville, Ontario L0R 2A0
$649,900Maintenance, Insurance, Parking
$265 Monthly
Maintenance, Insurance, Parking
$265 MonthlySPRAWLING 1,418 square foot bungalow in the quiet Wes-Li Gardens adult community of Smithville. Enjoy one floor, maintenance free living in one of the largest units in the neighbourhood! 25 Garden drive boasts 2+1 bedrooms, 2.5 bathrooms, a finished basement, and an oversized 1.5 car garage. Entertain guests in the spacious sunroom or on the 12’ x 12’ deck with a covered gazebo structure. The main floor primary retreat features a large bedroom, two double closets, and a 4-piece ensuite bathroom. Additional bedroom on the main floor would be perfect for an office, guest bedroom, or library! Use the fully operational electric stairlift to head downstairs and enjoy over 650 square feet of additional finished living space including a bedroom, a 2-piece bathroom, and a huge storage room. Affordable condo fees are $265.00 per month which includes building insurance, common elements, exterior upkeep (including windows, roof, etc.), exterior maintenance (snow removal and lawn maintenance), and parking. Loads of local amenities to enjoy including pickleball/tennis courts, arena & community centre, gym, restaurants, and more! PLUS - walking distance to downtown and just a short drive to the QEW. Come explore all that this amazing community has to offer. You won’t be disappointed! (id:57134)
Property Details
| MLS® Number | XH4197644 |
| Property Type | Single Family |
| AmenitiesNearBy | Golf Nearby, Hospital, Park, Place Of Worship, Schools |
| CommunityFeatures | Community Centre |
| EquipmentType | None |
| Features | Cul-de-sac, Level Lot, Level, Sump Pump |
| ParkingSpaceTotal | 2 |
| RentalEquipmentType | None |
Building
| BathroomTotal | 3 |
| BedroomsAboveGround | 2 |
| BedroomsBelowGround | 1 |
| BedroomsTotal | 3 |
| Appliances | Central Vacuum - Roughed In, Garage Door Opener |
| ArchitecturalStyle | Bungalow |
| BasementDevelopment | Finished |
| BasementType | Full (finished) |
| ConstructedDate | 1994 |
| ConstructionStyleAttachment | Attached |
| ExteriorFinish | Brick, Vinyl Siding |
| FoundationType | Poured Concrete |
| HalfBathTotal | 1 |
| HeatingFuel | Natural Gas |
| HeatingType | Forced Air |
| StoriesTotal | 1 |
| SizeInterior | 1418 Sqft |
| Type | Row / Townhouse |
| UtilityWater | Municipal Water |
Parking
| Attached Garage |
Land
| Acreage | No |
| LandAmenities | Golf Nearby, Hospital, Park, Place Of Worship, Schools |
| Sewer | Municipal Sewage System |
| SizeTotalText | Under 1/2 Acre |
| SoilType | Clay, Loam |
| ZoningDescription | R |
Rooms
| Level | Type | Length | Width | Dimensions |
|---|---|---|---|---|
| Basement | 2pc Bathroom | Measurements not available | ||
| Basement | Utility Room | 27'1'' x 13'4'' | ||
| Basement | Bedroom | 11'2'' x 14'10'' | ||
| Basement | Recreation Room | 23'0'' x 19'9'' | ||
| Main Level | 3pc Bathroom | Measurements not available | ||
| Main Level | 4pc Bathroom | Measurements not available | ||
| Main Level | Bedroom | 13'1'' x 10'0'' | ||
| Main Level | Primary Bedroom | 13'0'' x 12'0'' | ||
| Main Level | Laundry Room | 5'3'' x 6'9'' | ||
| Main Level | Family Room | 12'0'' x 9'6'' | ||
| Main Level | Living Room/dining Room | 12'0'' x 29'8'' | ||
| Main Level | Kitchen | 9'8'' x 20'9'' |
https://www.realtor.ca/real-estate/27429162/25-garden-drive-smithville
325 Winterberry Dr Unit 4b
Stoney Creek, Ontario L8J 0B6

#101-325 Winterberry Drive
Stoney Creek, Ontario L8J 0B6













