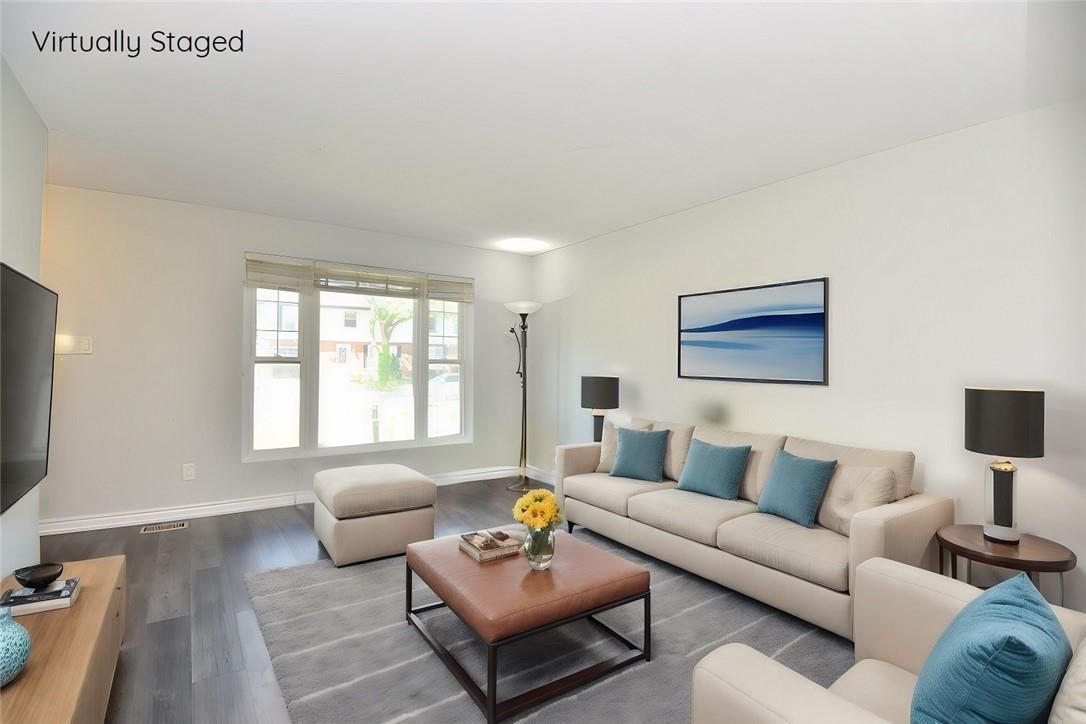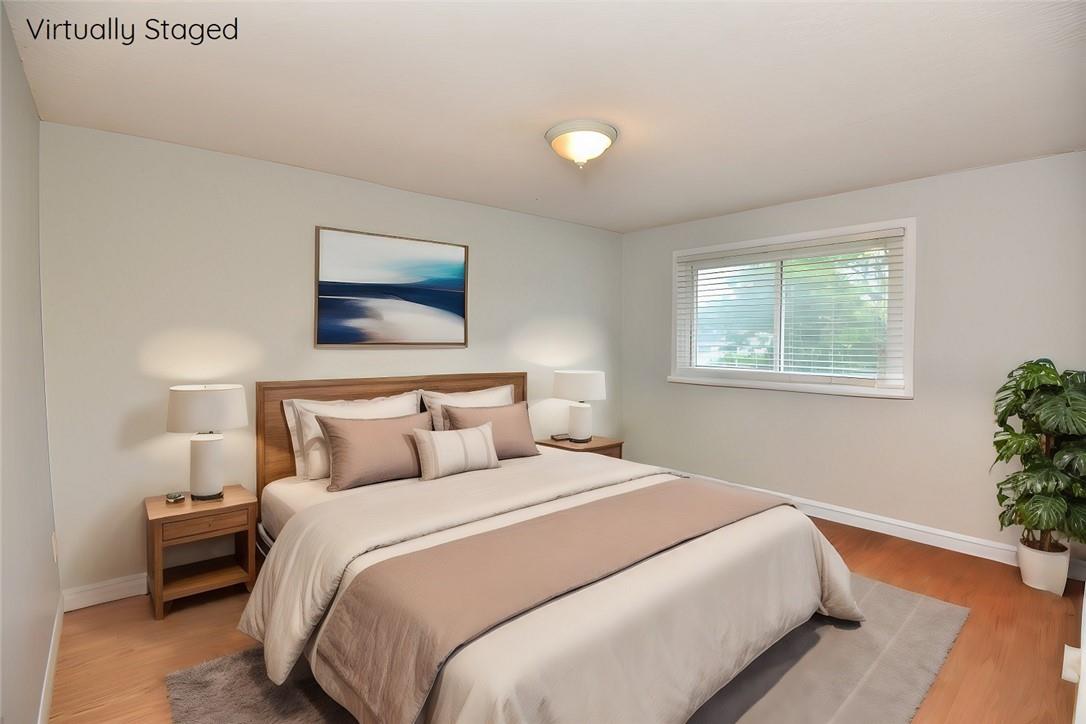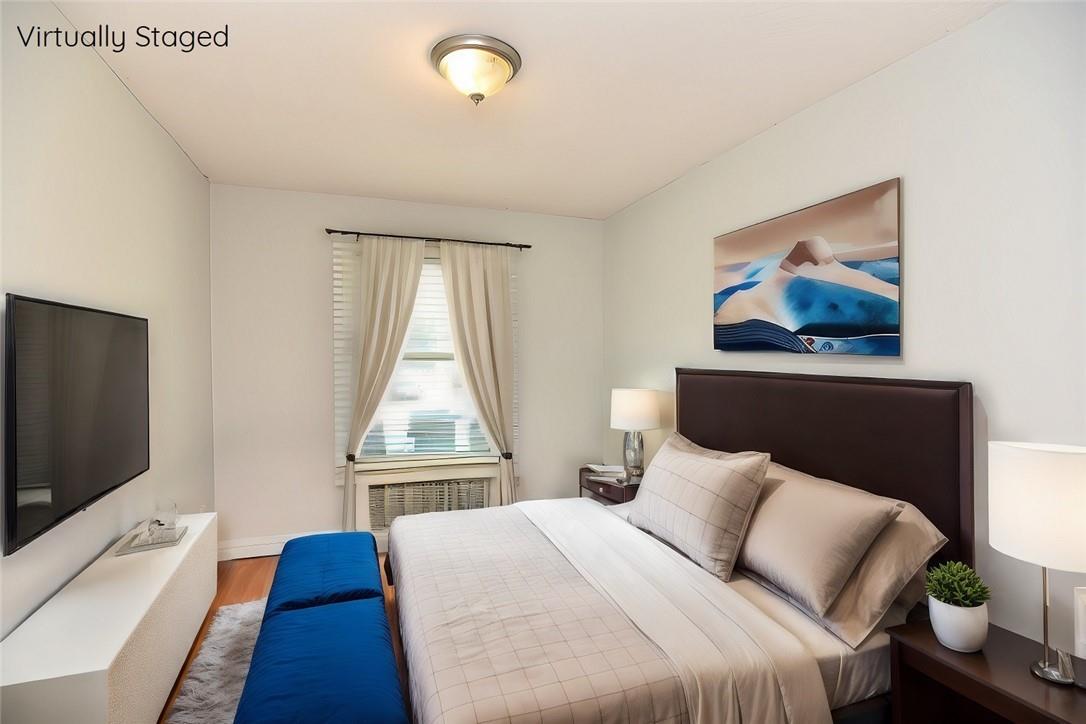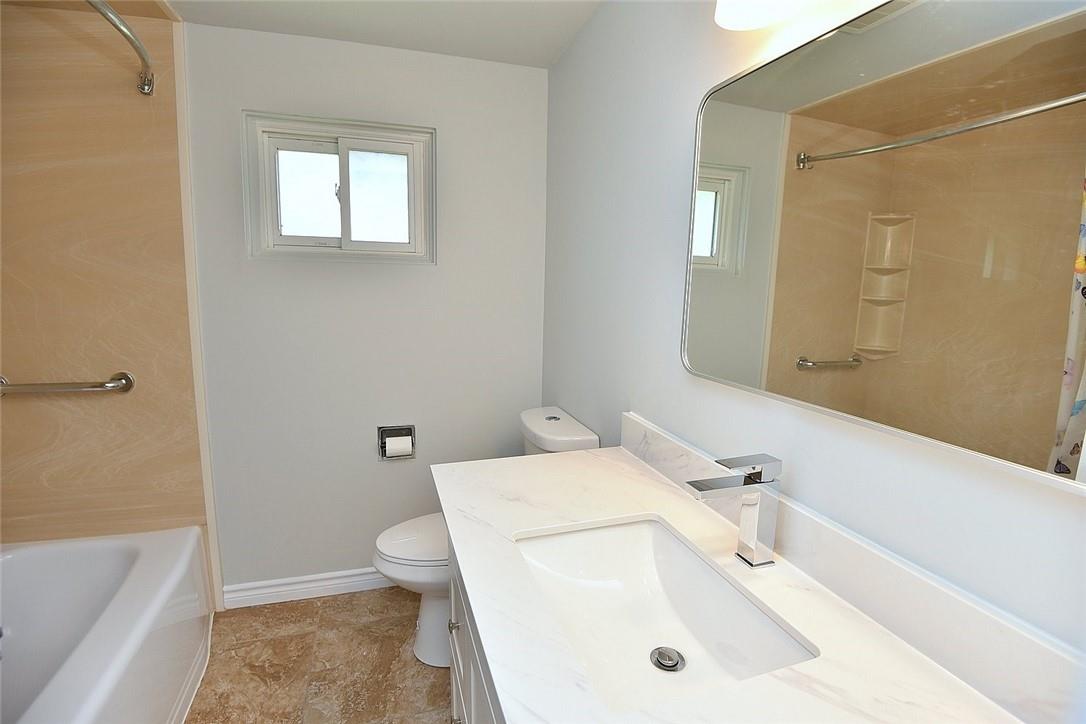249 St Andrews Drive Hamilton, Ontario L8K 5K2
3 Bedroom
3 Bathroom
1171 sqft
2 Level
Central Air Conditioning
Forced Air
$659,777
WELL MAINTAINED HOME, 3 BEDROOM 2.5 BATHS BRICK SEMI-DETACHED IN PRIME EAST/ HAMILTON NEIGHBOURHOOD. LIVING ROOM, OVERSIZED WINDOW ALLOWING LOTS OF NATURAL LIGHT. EAT IN KITCHEN WITH PATIO DOOR TO LARGE BACKYARD. SEPARATE SIDE ENTRANCE PROVIDES ACCESS TO THE LARGE FAMILY ROOM DOWNSTAIRS, 3 PC BATHROOM AND LARGE LAUNDRY ROOM WITH STORAGE. LONG DRIVEWAY OFFERS PARKING FOR TWO CARS. EASY ACCESS TO QEW AND LINC. SHORT WALK TO SHOPPING, PUBLIC TRANSIT AND SCHOOLS. (id:57134)
Property Details
| MLS® Number | H4198776 |
| Property Type | Single Family |
| Amenities Near By | Public Transit, Schools |
| Equipment Type | Water Heater |
| Features | Park Setting, Ravine, Park/reserve, Paved Driveway |
| Parking Space Total | 2 |
| Rental Equipment Type | Water Heater |
| Structure | Shed |
Building
| Bathroom Total | 3 |
| Bedrooms Above Ground | 3 |
| Bedrooms Total | 3 |
| Appliances | Dishwasher, Dryer, Refrigerator, Stove, Washer, Window Coverings |
| Architectural Style | 2 Level |
| Basement Development | Partially Finished |
| Basement Type | Full (partially Finished) |
| Constructed Date | 1971 |
| Construction Style Attachment | Semi-detached |
| Cooling Type | Central Air Conditioning |
| Exterior Finish | Brick |
| Foundation Type | Poured Concrete |
| Half Bath Total | 1 |
| Heating Fuel | Natural Gas |
| Heating Type | Forced Air |
| Stories Total | 2 |
| Size Exterior | 1171 Sqft |
| Size Interior | 1171 Sqft |
| Type | House |
| Utility Water | Municipal Water |
Parking
| No Garage |
Land
| Access Type | River Access |
| Acreage | No |
| Land Amenities | Public Transit, Schools |
| Sewer | Municipal Sewage System |
| Size Depth | 137 Ft |
| Size Frontage | 33 Ft |
| Size Irregular | 33.74 X 137.48 |
| Size Total Text | 33.74 X 137.48|under 1/2 Acre |
| Surface Water | Creek Or Stream |
| Zoning Description | 311 |
Rooms
| Level | Type | Length | Width | Dimensions |
|---|---|---|---|---|
| Second Level | 4pc Bathroom | Measurements not available | ||
| Second Level | Bedroom | 10' 11'' x 8' 1'' | ||
| Second Level | Bedroom | 13' 0'' x 10' 7'' | ||
| Second Level | Primary Bedroom | 14' 6'' x 9' 5'' | ||
| Basement | 3pc Bathroom | Measurements not available | ||
| Basement | Laundry Room | 11' 11'' x 11' 7'' | ||
| Basement | Family Room | 15' 0'' x 13' 8'' | ||
| Ground Level | 2pc Bathroom | Measurements not available | ||
| Ground Level | Eat In Kitchen | 13' 8'' x 11' 10'' | ||
| Ground Level | Living Room | 13' 0'' x 13' 9'' |
https://www.realtor.ca/real-estate/27106493/249-st-andrews-drive-hamilton

RE/MAX Escarpment Realty Inc.
860 Queenston Road Suite A
Stoney Creek, Ontario L8G 4A8
860 Queenston Road Suite A
Stoney Creek, Ontario L8G 4A8



















