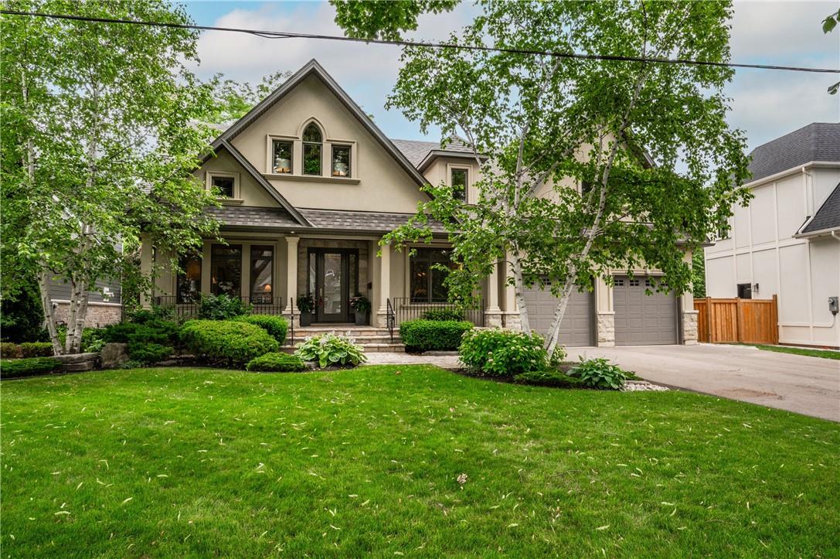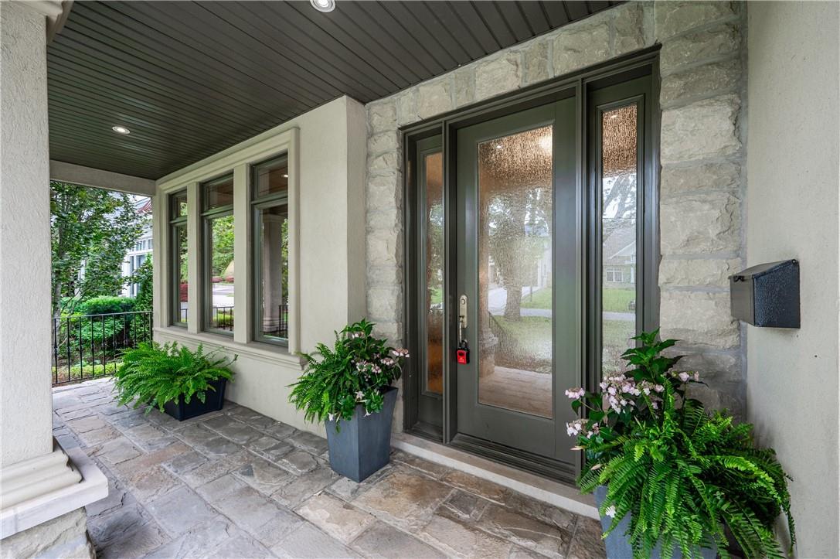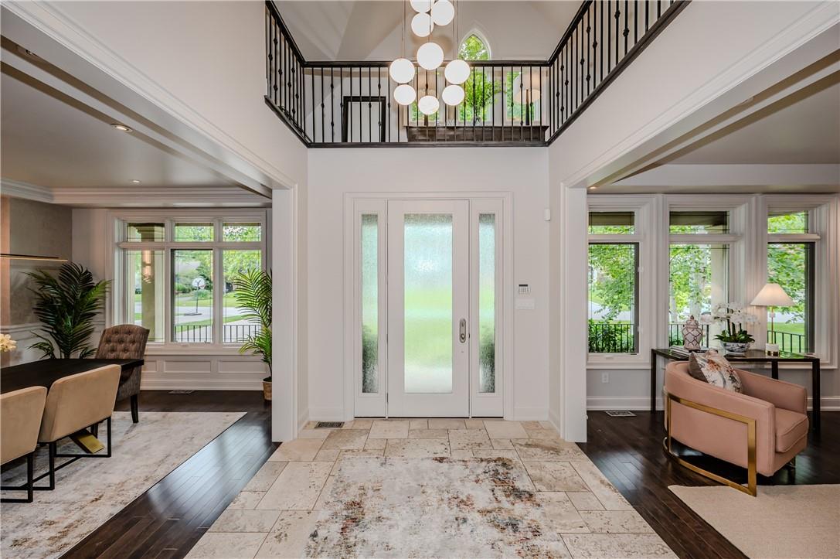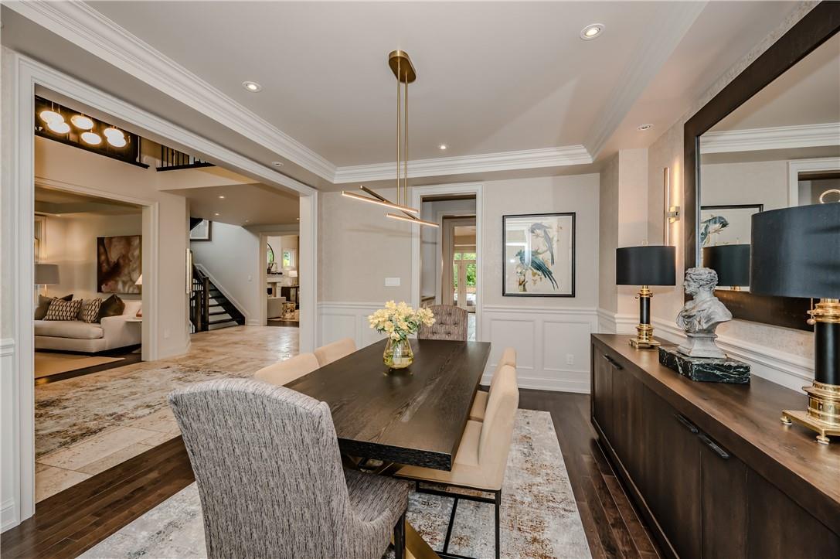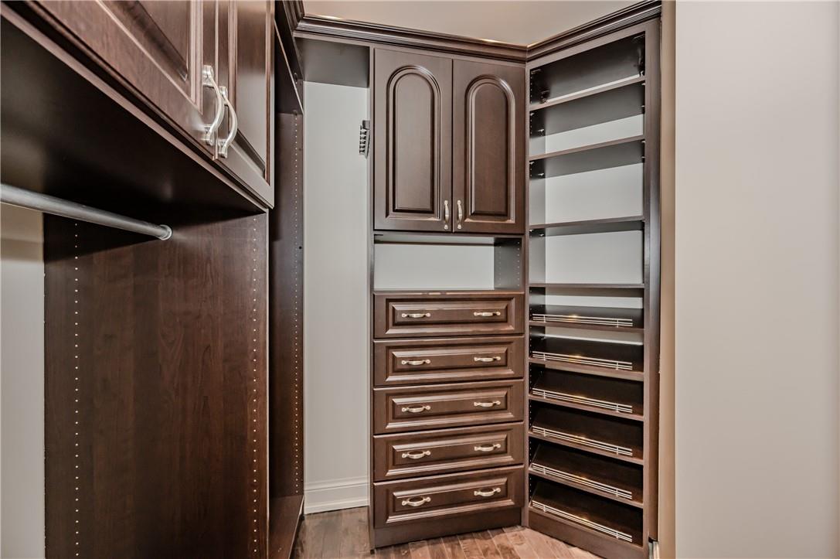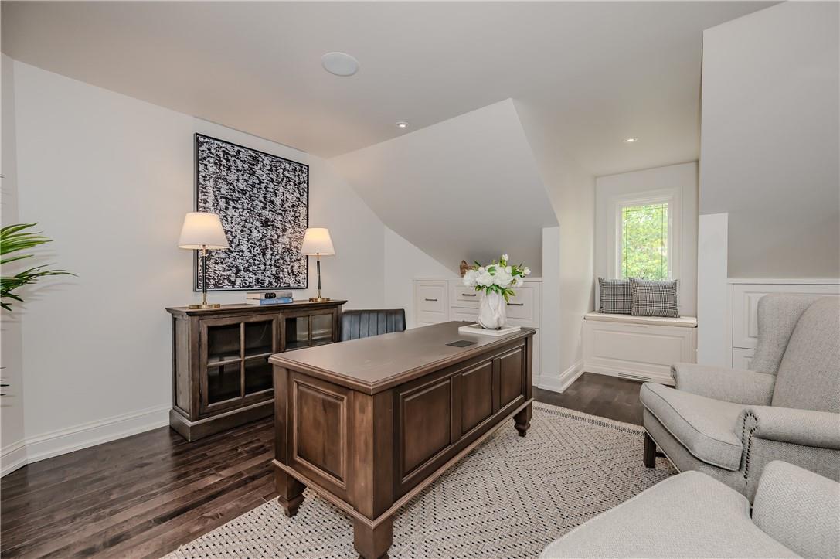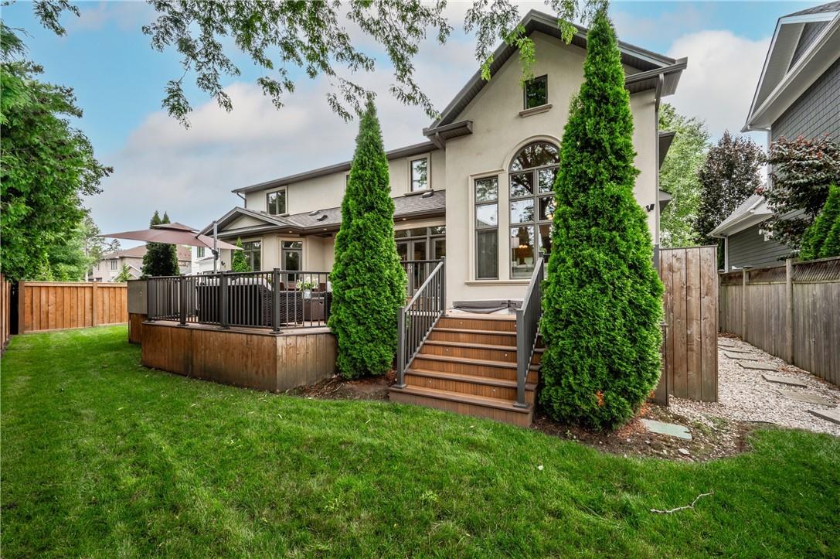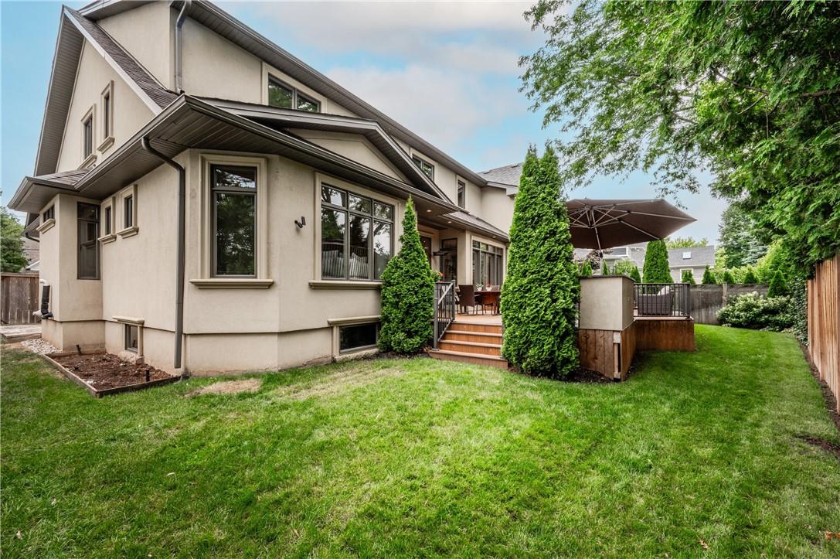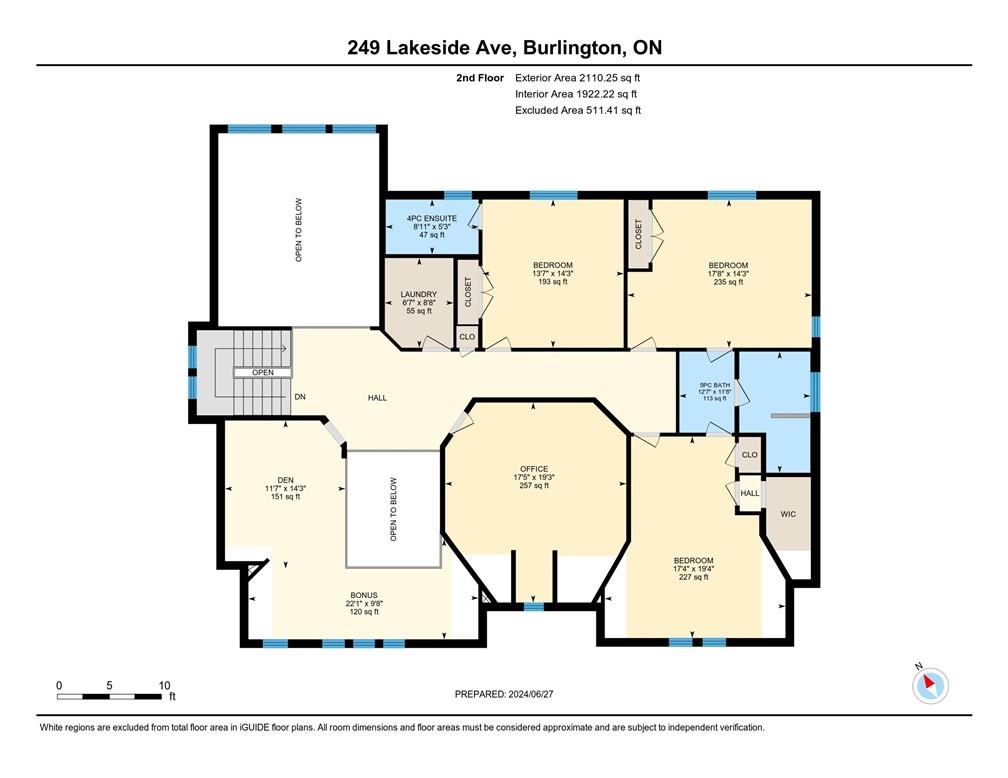5 Bedroom
4 Bathroom
4351 sqft
2 Level
Central Air Conditioning
Forced Air
$2,788,000
Luxurious Roseland Home in Coveted Burlington Neighborhood . Discover this stunning 5-bedroom home with a main-level primary suite and 4 baths, including 3 ensuites. The custom kitchen features high-end appliances, granite countertops, and a stylish backsplash. Grand windows fill the home with natural light. An elegant second-floor library/office adds sophistication. The basement includes a custom wine cellar and awaits your finishing touches. Enjoy beautifully landscaped gardens, a natural gas BBQ, composite deck, and cozy front porch. Steps from Tuck School, the lake, parks, and downtown Burlington’s top restaurants and shopping. This Roseland gem offers a luxurious lifestyle. (id:57134)
Property Details
|
MLS® Number
|
H4198600 |
|
Property Type
|
Single Family |
|
Equipment Type
|
None |
|
Features
|
Double Width Or More Driveway, Paved Driveway |
|
Parking Space Total
|
6 |
|
Rental Equipment Type
|
None |
Building
|
Bathroom Total
|
4 |
|
Bedrooms Above Ground
|
5 |
|
Bedrooms Total
|
5 |
|
Appliances
|
Dryer, Refrigerator, Stove, Washer, Window Coverings |
|
Architectural Style
|
2 Level |
|
Basement Development
|
Partially Finished |
|
Basement Type
|
Full (partially Finished) |
|
Construction Style Attachment
|
Detached |
|
Cooling Type
|
Central Air Conditioning |
|
Exterior Finish
|
Stone, Stucco |
|
Foundation Type
|
Poured Concrete |
|
Half Bath Total
|
1 |
|
Heating Fuel
|
Natural Gas |
|
Heating Type
|
Forced Air |
|
Stories Total
|
2 |
|
Size Exterior
|
4351 Sqft |
|
Size Interior
|
4351 Sqft |
|
Type
|
House |
|
Utility Water
|
Municipal Water |
Parking
Land
|
Acreage
|
No |
|
Sewer
|
Municipal Sewage System |
|
Size Depth
|
112 Ft |
|
Size Frontage
|
75 Ft |
|
Size Irregular
|
75 X 112 |
|
Size Total Text
|
75 X 112|under 1/2 Acre |
Rooms
| Level |
Type |
Length |
Width |
Dimensions |
|
Second Level |
Laundry Room |
|
|
Measurements not available |
|
Second Level |
Other |
|
|
9' 8'' x 22' 1'' |
|
Second Level |
Office |
|
|
19' 3'' x 17' 5'' |
|
Second Level |
Bedroom |
|
|
14' 3'' x 11' 7'' |
|
Second Level |
5pc Bathroom |
|
|
Measurements not available |
|
Second Level |
Bedroom |
|
|
14' 3'' x 17' 3'' |
|
Second Level |
Bedroom |
|
|
14' 3'' x 17' 8'' |
|
Second Level |
4pc Ensuite Bath |
|
|
Measurements not available |
|
Second Level |
Bedroom |
|
|
19' 4'' x 17' 4'' |
|
Basement |
Utility Room |
|
|
8' 7'' x 13' 0'' |
|
Basement |
Other |
|
|
44' 0'' x 59' 1'' |
|
Basement |
Wine Cellar |
|
|
5' 7'' x 20' 11'' |
|
Ground Level |
5pc Ensuite Bath |
|
|
Measurements not available |
|
Ground Level |
Primary Bedroom |
|
|
14' 6'' x 17' 6'' |
|
Ground Level |
Living Room |
|
|
15' 0'' x 12' 1'' |
|
Ground Level |
Kitchen |
|
|
14' 2'' x 15' 9'' |
|
Ground Level |
Foyer |
|
|
12' 6'' x 8' 10'' |
|
Ground Level |
Family Room |
|
|
18' 8'' x 15' 7'' |
|
Ground Level |
2pc Bathroom |
|
|
Measurements not available |
|
Ground Level |
Dining Room |
|
|
14' 11'' x 12' 7'' |
|
Ground Level |
Breakfast |
|
|
16' 1'' x 12' '' |
https://www.realtor.ca/real-estate/27100566/249-lakeside-avenue-burlington
RE/MAX Escarpment Realty Inc.
502 Brant Street Unit 1a
Burlington,
Ontario
L7R 2G4
(905) 631-8118

