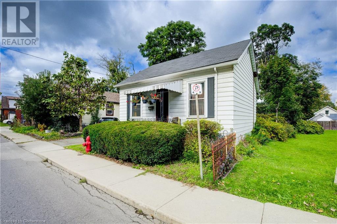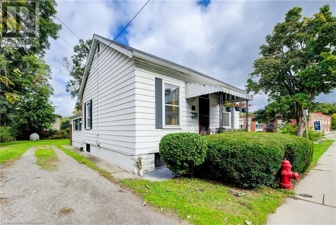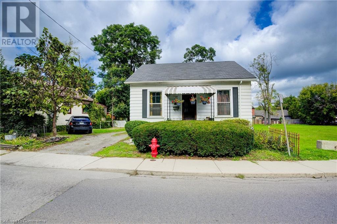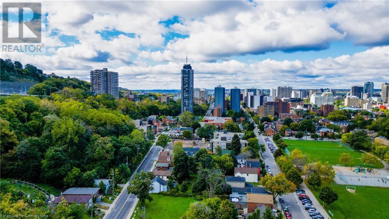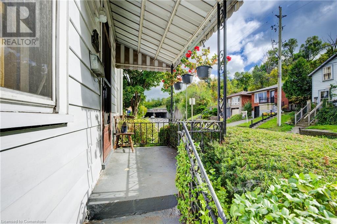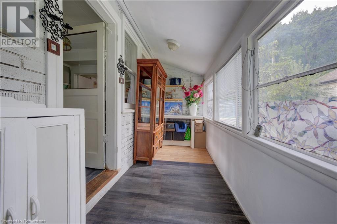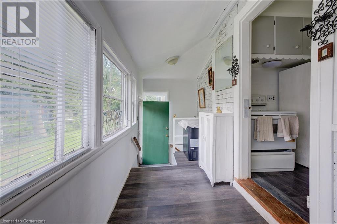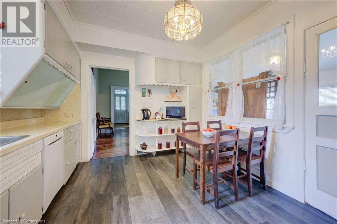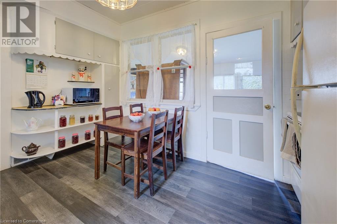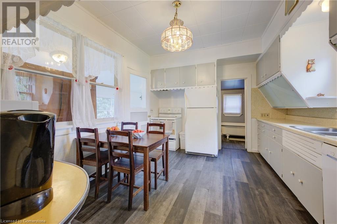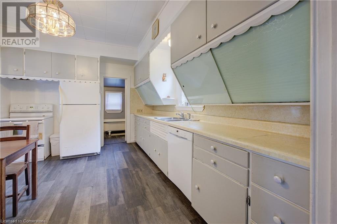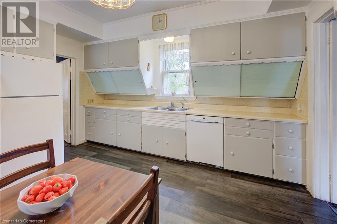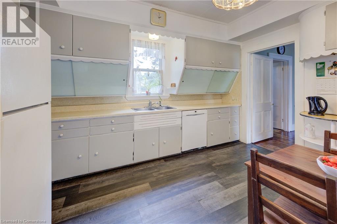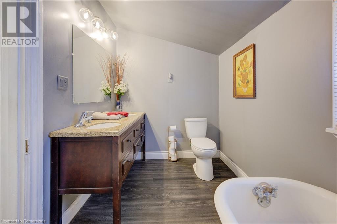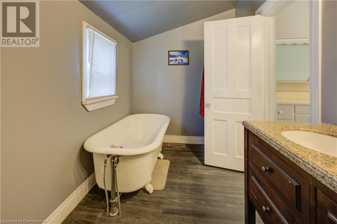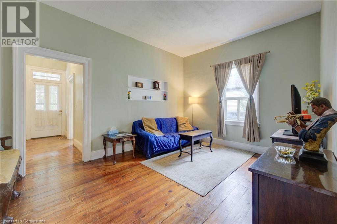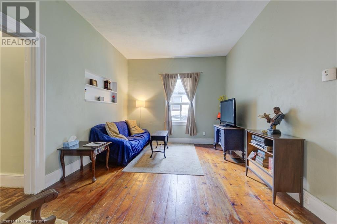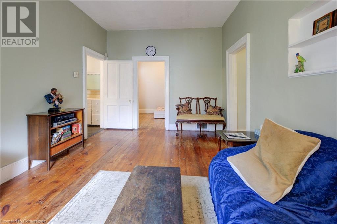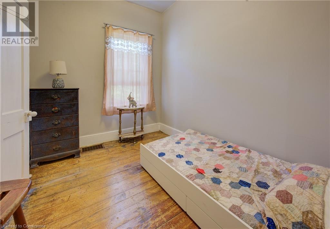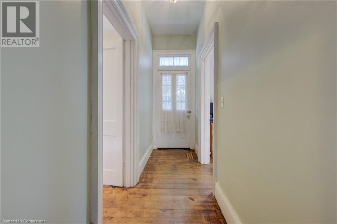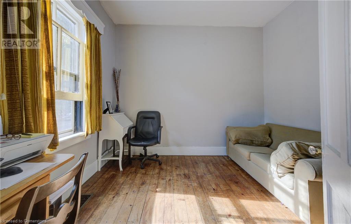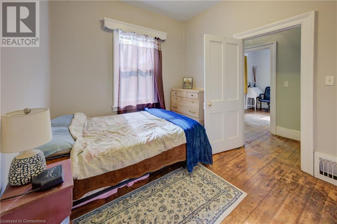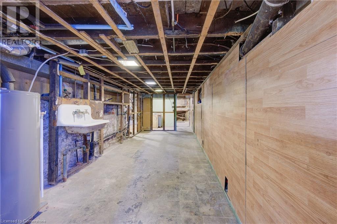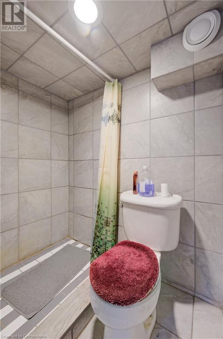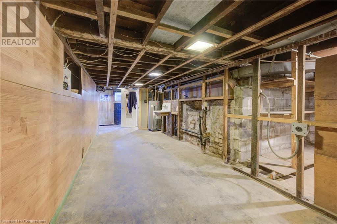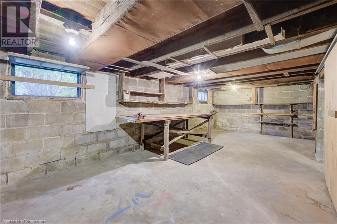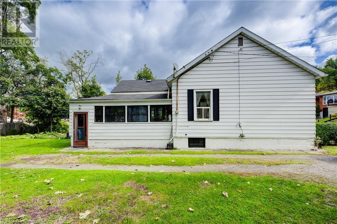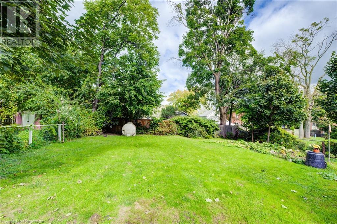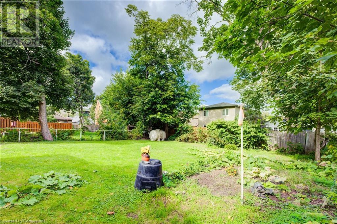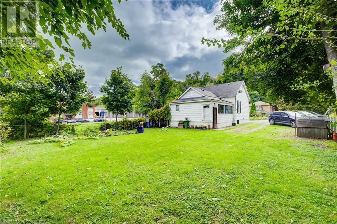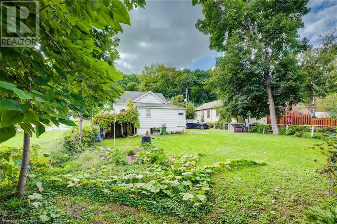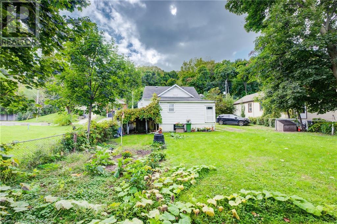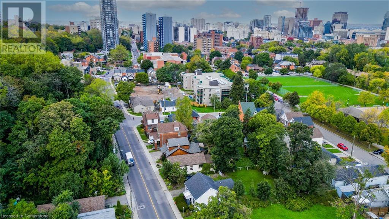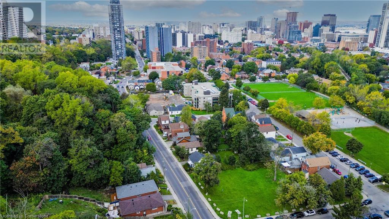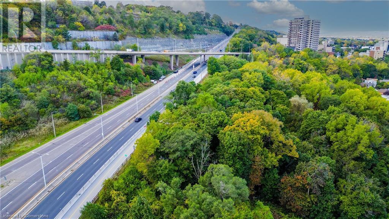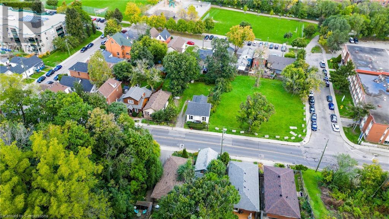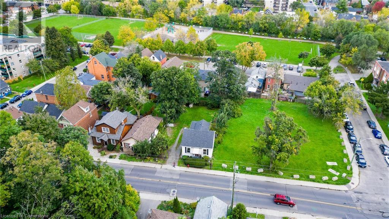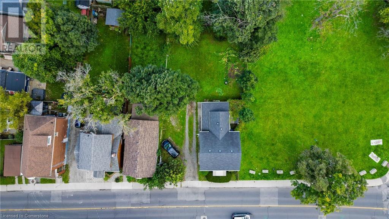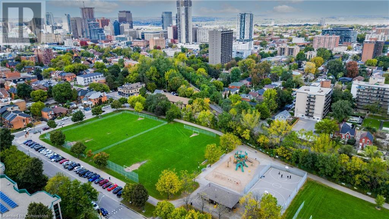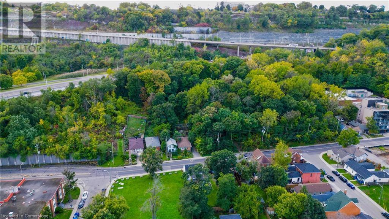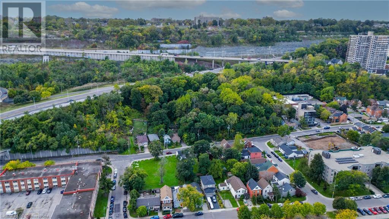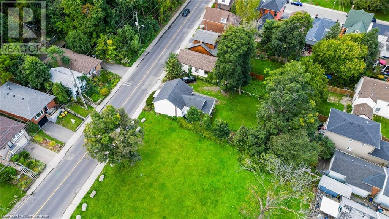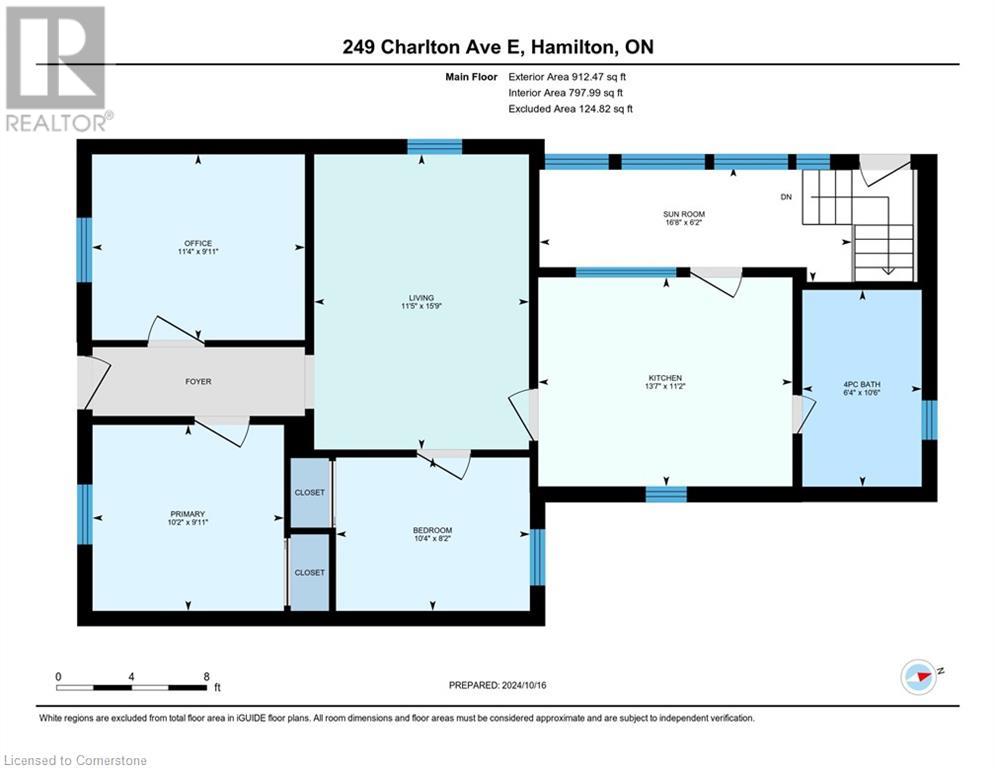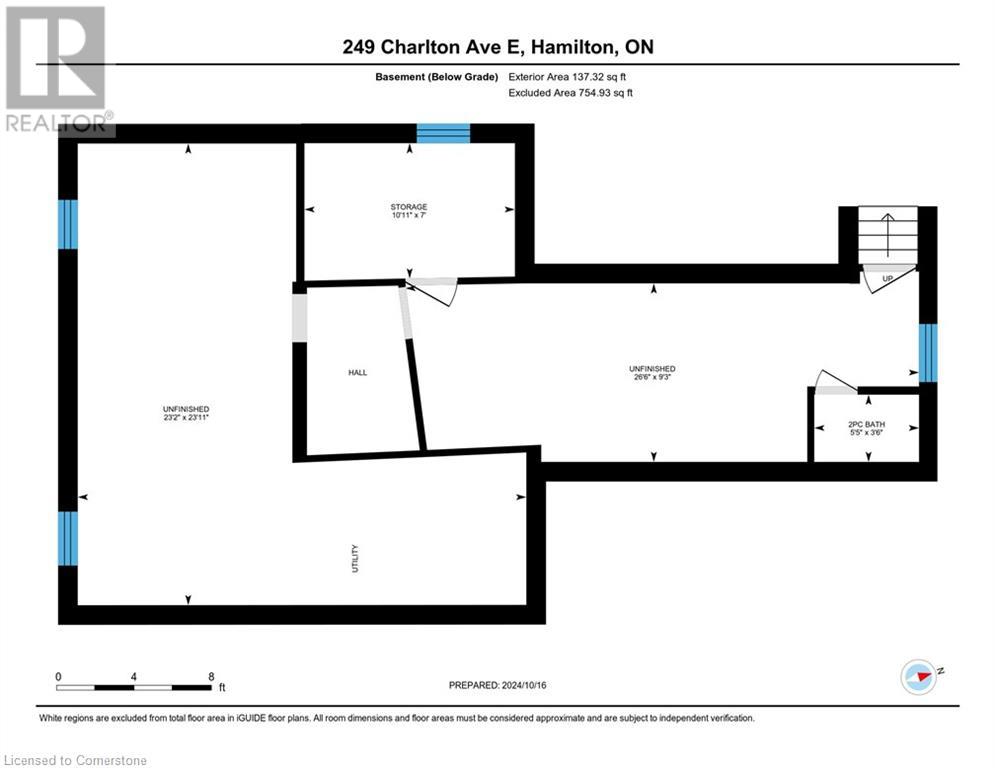249 Charlton Avenue E Hamilton, Ontario L8N 1Z3
2 Bedroom
2 Bathroom
1,553 ft2
Bungalow
Central Air Conditioning
Forced Air
$549,900
The perfect home for all investors or handyman. This bright solid home is in a great Location. Close to downtown all amenities and public transit but also provides tons of parking on a double wide lot. This home is spacious with endless possibilities to make it your own. Property is being sold as-is, where-is. Seller does not warrant the condition of any chattels, fixtures, appliances, electrical, or plumbing, buyer to do their own due diligence. Other amenities: Rail trail and Leash free park. Thank you for showing!!! (id:57134)
Property Details
| MLS® Number | 40663827 |
| Property Type | Single Family |
| Amenities Near By | Hospital, Playground, Public Transit, Schools, Shopping |
| Equipment Type | None |
| Features | Crushed Stone Driveway |
| Parking Space Total | 6 |
| Rental Equipment Type | None |
| Structure | Shed |
Building
| Bathroom Total | 2 |
| Bedrooms Above Ground | 2 |
| Bedrooms Total | 2 |
| Appliances | Dishwasher, Refrigerator, Stove |
| Architectural Style | Bungalow |
| Basement Development | Unfinished |
| Basement Type | Full (unfinished) |
| Constructed Date | 1910 |
| Construction Style Attachment | Detached |
| Cooling Type | Central Air Conditioning |
| Exterior Finish | Aluminum Siding |
| Foundation Type | Block |
| Half Bath Total | 1 |
| Heating Fuel | Natural Gas |
| Heating Type | Forced Air |
| Stories Total | 1 |
| Size Interior | 1,553 Ft2 |
| Type | House |
| Utility Water | Municipal Water |
Land
| Acreage | No |
| Land Amenities | Hospital, Playground, Public Transit, Schools, Shopping |
| Sewer | Municipal Sewage System |
| Size Depth | 90 Ft |
| Size Frontage | 55 Ft |
| Size Total Text | Under 1/2 Acre |
| Zoning Description | D |
Rooms
| Level | Type | Length | Width | Dimensions |
|---|---|---|---|---|
| Basement | Other | 23'11'' x 23'2'' | ||
| Basement | Other | 9'3'' x 26'6'' | ||
| Basement | Storage | 7'0'' x 10'11'' | ||
| Basement | 2pc Bathroom | 3'6'' x 5'5'' | ||
| Main Level | Sunroom | 6'2'' x 16'8'' | ||
| Main Level | Primary Bedroom | 9'11'' x 10'2'' | ||
| Main Level | Eat In Kitchen | 11'2'' x 13'7'' | ||
| Main Level | Living Room | 15'9'' x 11'5'' | ||
| Main Level | Office | 9'11'' x 11'4'' | ||
| Main Level | Bedroom | 8'2'' x 10'3'' | ||
| Main Level | 3pc Bathroom | 10'6'' x 6'4'' |
https://www.realtor.ca/real-estate/27549576/249-charlton-avenue-e-hamilton

Coldwell Banker Community Professionals
318 Dundurn Street South
Hamilton, Ontario L8P 4L6
318 Dundurn Street South
Hamilton, Ontario L8P 4L6

