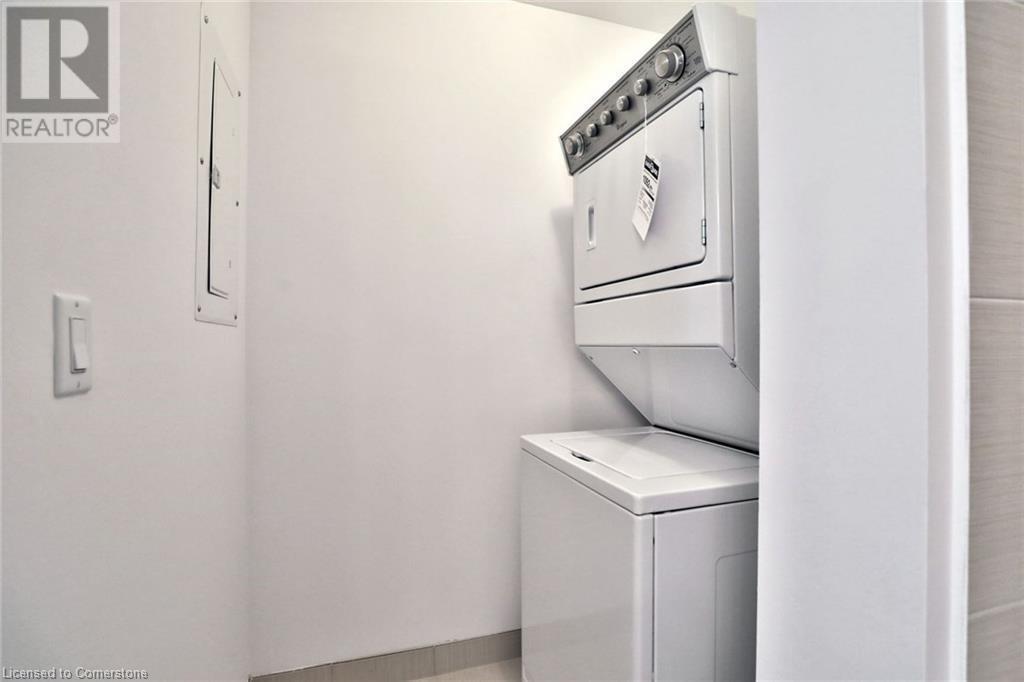2486 Old Bronte Road Unit# 706 Oakville, Ontario L6M 4J2
2 Bedroom
2 Bathroom
862 sqft
$689,900Maintenance, Insurance, Heat, Water, Parking
$624.33 Monthly
Maintenance, Insurance, Heat, Water, Parking
$624.33 MonthlyWelcome To 2486 Old Bronte Road. This Beautiful Open Concept 2 Bedroom, 2 Bathroom Corner Unit Is In The New Horizon Built Mint Condos And Has Much To Offer. This Unit Features High Ceilings, West Facing Balcony Views And Laminate Flooring. Building Amenities Include Party Room, Rooftop Deck And Gym. Close To Shopping, Highway, Hospitals, And Schools. A Must See. (id:57134)
Property Details
| MLS® Number | XH4206546 |
| Property Type | Single Family |
| EquipmentType | None |
| Features | Balcony, No Driveway |
| ParkingSpaceTotal | 1 |
| RentalEquipmentType | None |
| StorageType | Locker |
Building
| BathroomTotal | 2 |
| BedroomsAboveGround | 2 |
| BedroomsTotal | 2 |
| Amenities | Exercise Centre, Party Room |
| ConstructedDate | 2017 |
| ConstructionStyleAttachment | Attached |
| ExteriorFinish | Brick, Stucco |
| HeatingFuel | Natural Gas |
| StoriesTotal | 1 |
| SizeInterior | 862 Sqft |
| Type | Apartment |
| UtilityWater | Municipal Water |
Parking
| Underground |
Land
| Acreage | No |
| Sewer | Municipal Sewage System |
| SizeTotalText | Unknown |
| SoilType | Clay |
| ZoningDescription | Res |
Rooms
| Level | Type | Length | Width | Dimensions |
|---|---|---|---|---|
| Main Level | Laundry Room | Measurements not available | ||
| Main Level | 3pc Bathroom | Measurements not available | ||
| Main Level | 4pc Bathroom | Measurements not available | ||
| Main Level | Primary Bedroom | 13'3'' x 12'9'' | ||
| Main Level | Bedroom | 10'1'' x 8'2'' | ||
| Main Level | Kitchen | 7'7'' x 7'8'' | ||
| Main Level | Living Room/dining Room | 13' x 11'8'' |
https://www.realtor.ca/real-estate/27425414/2486-old-bronte-road-unit-706-oakville




















