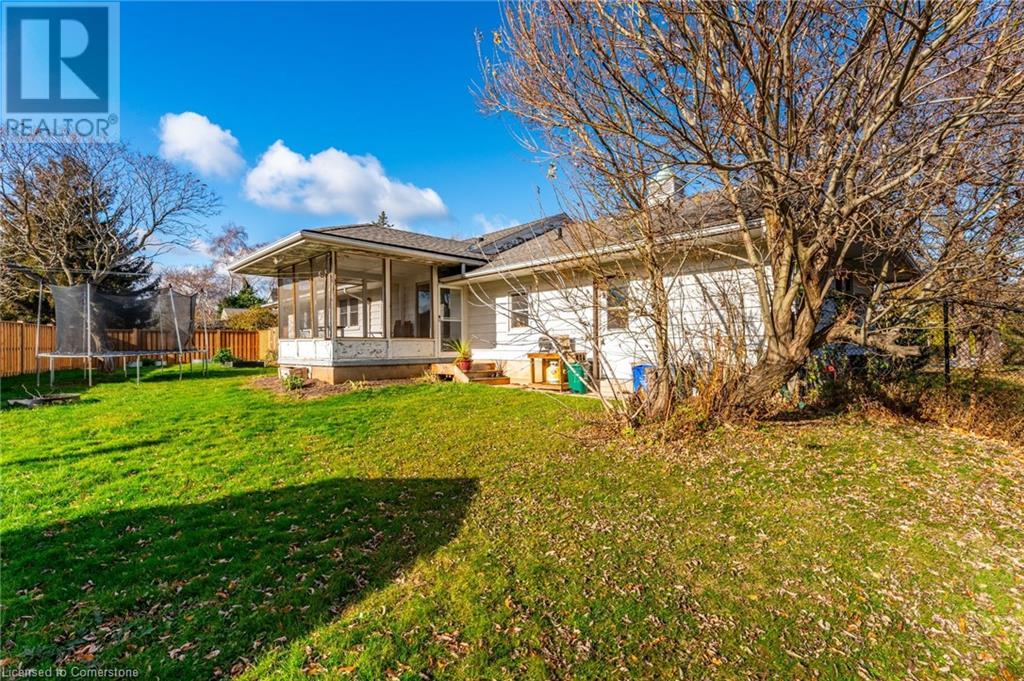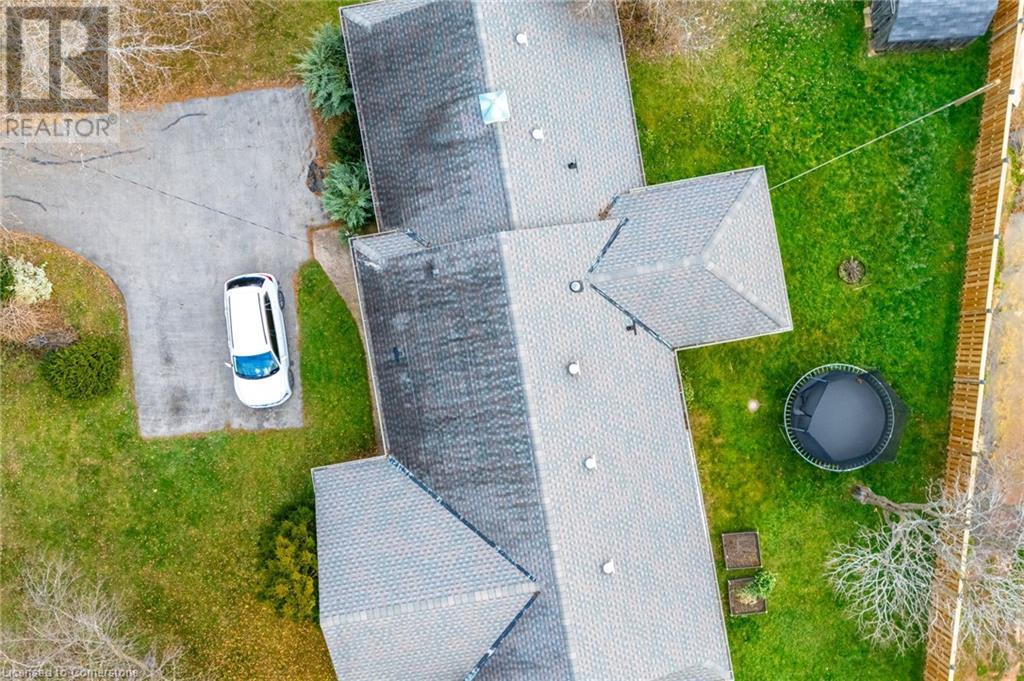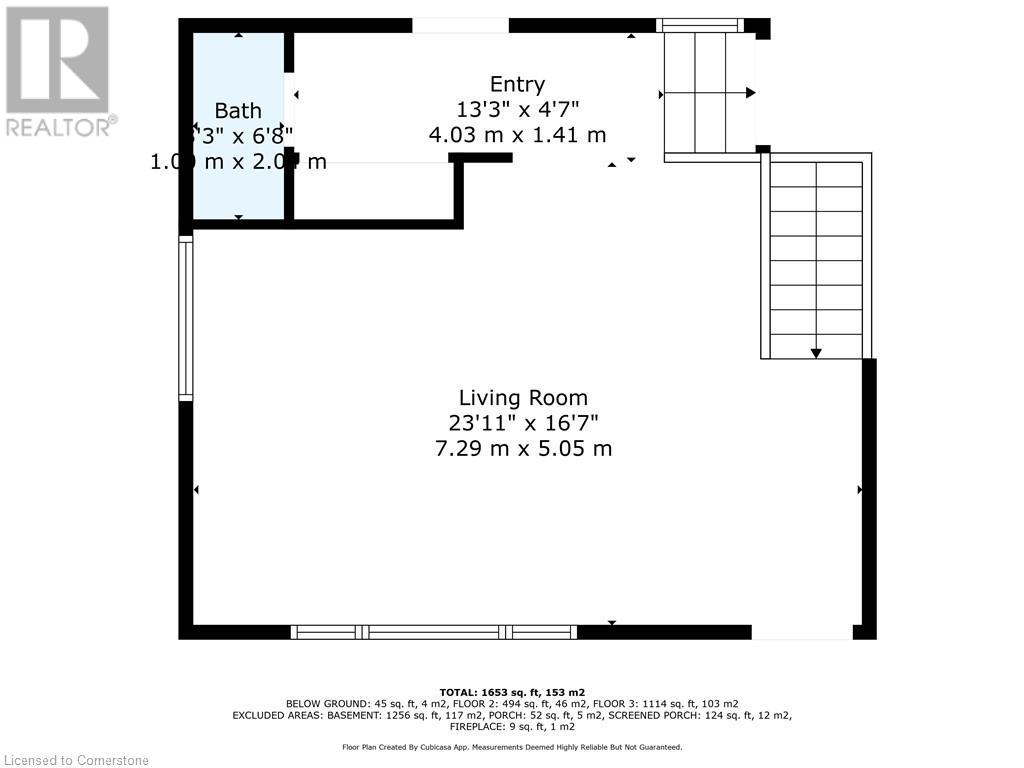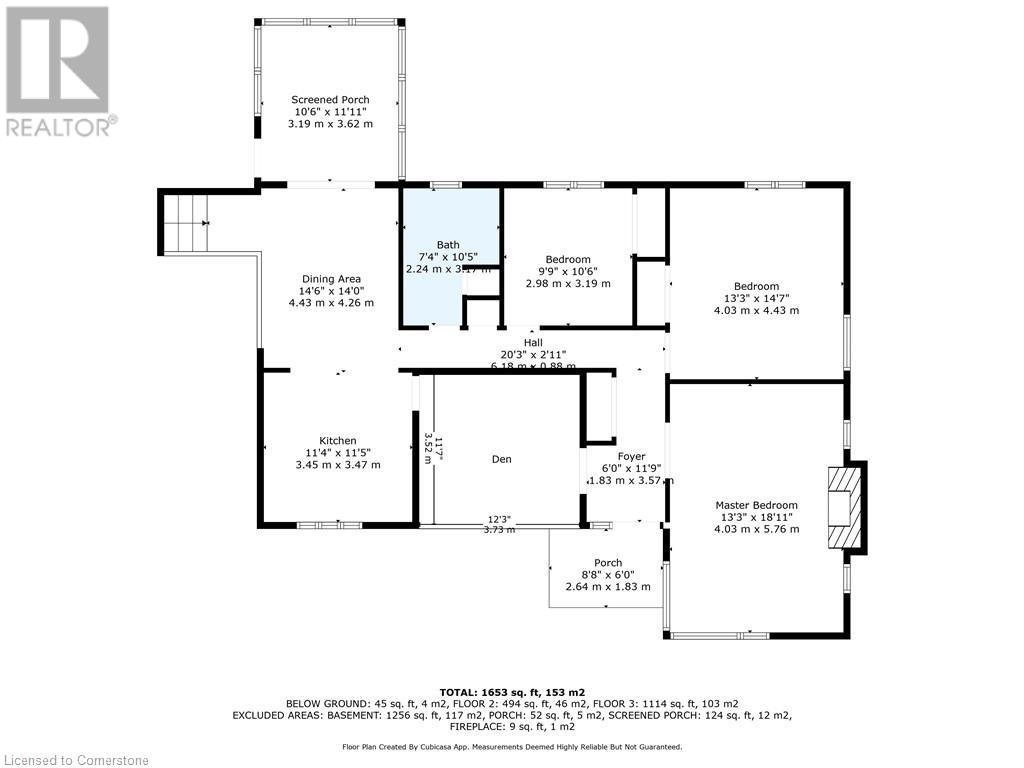3 Bedroom
2 Bathroom
1,608 ft2
Bungalow
Fireplace
Central Air Conditioning
Forced Air
$949,900
Exceptional bungalow on over half an acre, nestled below the escarpment, offering expansive lawns, beautiful flowering trees, and total privacy. This home features a spacious master suite with a cozy gas fireplace. The eat-in kitchen with a walk-in pantry opens to a sunroom that captures breathtaking views of the escarpment. A formal dining room and a main-floor family room with a wood-burning fireplace provide ample space for relaxation and entertainment. Additional highlights include central air (2008), newer windows, furnace (2008), a new roof (2010), 200 amp service, and hardwood flooring beneath the carpets in the living room, dining room, hallways, and two bedrooms. Custom window treatments, a dishwasher, shed, pool equipment, and a wall unit in the lower level are also included. The home offers two full baths for added convenience. Enjoy the tranquility of your own private oasis—no need for a cottage when you can unwind and take in the serene escarpment views. Located in town, it’s just a short walk to parks, the Bruce Trail, and all local amenities, with easy access to the QEW. (id:57134)
Property Details
|
MLS® Number
|
40683308 |
|
Property Type
|
Single Family |
|
Amenities Near By
|
Hospital, Park |
|
Communication Type
|
High Speed Internet |
|
Equipment Type
|
Water Heater |
|
Features
|
Paved Driveway |
|
Parking Space Total
|
6 |
|
Rental Equipment Type
|
Water Heater |
Building
|
Bathroom Total
|
2 |
|
Bedrooms Above Ground
|
3 |
|
Bedrooms Total
|
3 |
|
Appliances
|
Dishwasher, Dryer, Refrigerator, Stove, Water Meter, Washer, Hood Fan |
|
Architectural Style
|
Bungalow |
|
Basement Development
|
Unfinished |
|
Basement Type
|
Full (unfinished) |
|
Construction Style Attachment
|
Detached |
|
Cooling Type
|
Central Air Conditioning |
|
Exterior Finish
|
Aluminum Siding, Brick |
|
Fireplace Fuel
|
Wood |
|
Fireplace Present
|
Yes |
|
Fireplace Total
|
2 |
|
Fireplace Type
|
Other - See Remarks |
|
Foundation Type
|
Poured Concrete |
|
Half Bath Total
|
1 |
|
Heating Fuel
|
Natural Gas |
|
Heating Type
|
Forced Air |
|
Stories Total
|
1 |
|
Size Interior
|
1,608 Ft2 |
|
Type
|
House |
|
Utility Water
|
Municipal Water |
Land
|
Access Type
|
Road Access, Highway Access |
|
Acreage
|
No |
|
Land Amenities
|
Hospital, Park |
|
Sewer
|
Septic System, Storm Sewer |
|
Size Depth
|
224 Ft |
|
Size Frontage
|
100 Ft |
|
Size Total Text
|
1/2 - 1.99 Acres |
|
Zoning Description
|
Rd3 |
Rooms
| Level |
Type |
Length |
Width |
Dimensions |
|
Basement |
Utility Room |
|
|
44'1'' x 32'10'' |
|
Main Level |
Foyer |
|
|
11'9'' x 6'0'' |
|
Main Level |
4pc Bathroom |
|
|
Measurements not available |
|
Main Level |
Bedroom |
|
|
10'6'' x 9'9'' |
|
Main Level |
Bedroom |
|
|
14'7'' x 13'3'' |
|
Main Level |
Primary Bedroom |
|
|
18'11'' x 13'3'' |
|
Main Level |
Living Room |
|
|
12'3'' x 11'7'' |
|
Main Level |
Kitchen |
|
|
11'5'' x 11'4'' |
|
Main Level |
Dining Room |
|
|
14'6'' x 14'0'' |
|
Main Level |
2pc Bathroom |
|
|
Measurements not available |
|
Main Level |
Family Room |
|
|
23'11'' x 16'7'' |
Utilities
|
Cable
|
Available |
|
Electricity
|
Available |
|
Natural Gas
|
Available |
|
Telephone
|
Available |
https://www.realtor.ca/real-estate/27714385/248-main-street-e-grimsby








































