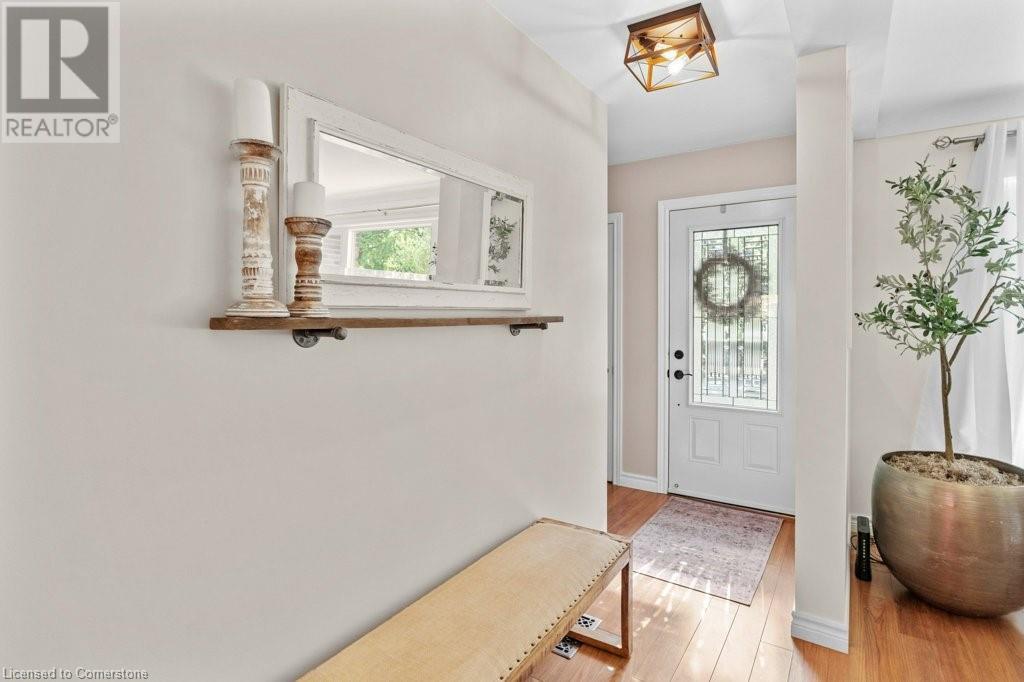3 Bedroom
2 Bathroom
1309 sqft
2 Level
Central Air Conditioning
Forced Air
$859,900
Nestled in the heart of the family-friendly Mountainside neighbourhood, this charming 3-bedroom, 2-bathroom semi-detached home offers the perfect blend of style, comfort, and convenience. Step into the bright and airy living space, where large, sun-filled windows flood the home with natural light. The updated kitchen is a showstopper, featuring quartz countertops, a fresh white tile backsplash, pot-lights ample custom cabinetry that go all the way to the ceiling and plenty of prep space for home cooks or entertainers. The spacious primary bedroom offers a peaceful king sized retreat, while the generously sized main bathroom is your personal spa getaway, complete with a glass-enclosed shower and an elegant freestanding bathtub. The finished lower level expands your living space with a cozy rec-room, a modern newer bathroom, and tons of storage space. Outside, the large deck is perfect for el fresco dining and easy entertaining plus the backyard offers plenty of privacy and green space for kids and pets to run around. This home is ideally located near schools, parks, transit, highways and all the amenities you could need making it a must see for first time home buyers to downsizes and everyone in-between! (id:57134)
Property Details
|
MLS® Number
|
XH4206802 |
|
Property Type
|
Single Family |
|
AmenitiesNearBy
|
Park, Playground, Public Transit, Schools |
|
EquipmentType
|
Water Heater |
|
Features
|
Paved Driveway |
|
ParkingSpaceTotal
|
2 |
|
RentalEquipmentType
|
Water Heater |
Building
|
BathroomTotal
|
2 |
|
BedroomsAboveGround
|
3 |
|
BedroomsTotal
|
3 |
|
Appliances
|
Dishwasher, Dryer, Refrigerator, Stove, Washer, Microwave Built-in |
|
ArchitecturalStyle
|
2 Level |
|
BasementDevelopment
|
Partially Finished |
|
BasementType
|
Full (partially Finished) |
|
ConstructionStyleAttachment
|
Semi-detached |
|
CoolingType
|
Central Air Conditioning |
|
ExteriorFinish
|
Brick Veneer, Vinyl Siding |
|
FoundationType
|
Block |
|
HeatingFuel
|
Natural Gas |
|
HeatingType
|
Forced Air |
|
StoriesTotal
|
2 |
|
SizeInterior
|
1309 Sqft |
|
Type
|
House |
|
UtilityWater
|
Municipal Water |
Land
|
AccessType
|
Highway Access |
|
Acreage
|
No |
|
LandAmenities
|
Park, Playground, Public Transit, Schools |
|
Sewer
|
Municipal Sewage System |
|
SizeDepth
|
67 Ft |
|
SizeFrontage
|
55 Ft |
|
SizeTotalText
|
Under 1/2 Acre |
|
ZoningDescription
|
Residential |
Rooms
| Level |
Type |
Length |
Width |
Dimensions |
|
Second Level |
4pc Bathroom |
|
|
13'1'' x 10'7'' |
|
Second Level |
Bedroom |
|
|
7'9'' x 10'6'' |
|
Second Level |
Bedroom |
|
|
9'9'' x 15'11'' |
|
Second Level |
Primary Bedroom |
|
|
11'1'' x 15'11'' |
|
Lower Level |
Storage |
|
|
10'10'' x 9'10'' |
|
Lower Level |
3pc Bathroom |
|
|
8'11'' x 9'1'' |
|
Lower Level |
Recreation Room |
|
|
20' x 13'6'' |
|
Main Level |
Eat In Kitchen |
|
|
20'8'' x 19'10'' |
|
Main Level |
Family Room |
|
|
13'5'' x 14'0'' |
https://www.realtor.ca/real-estate/27436472/2447-tait-avenue-burlington






































