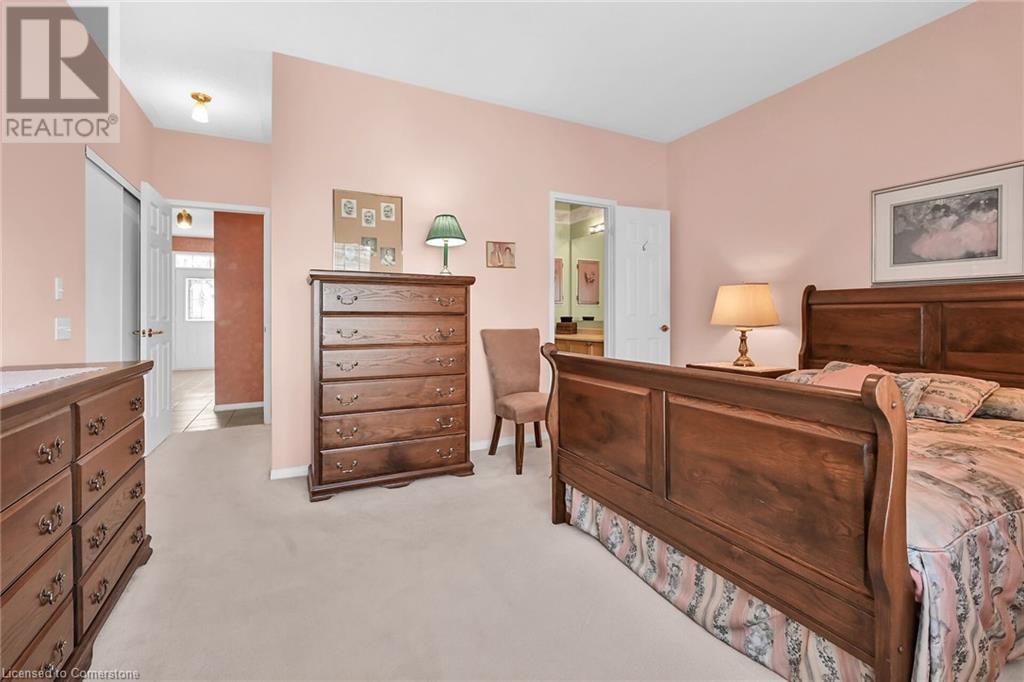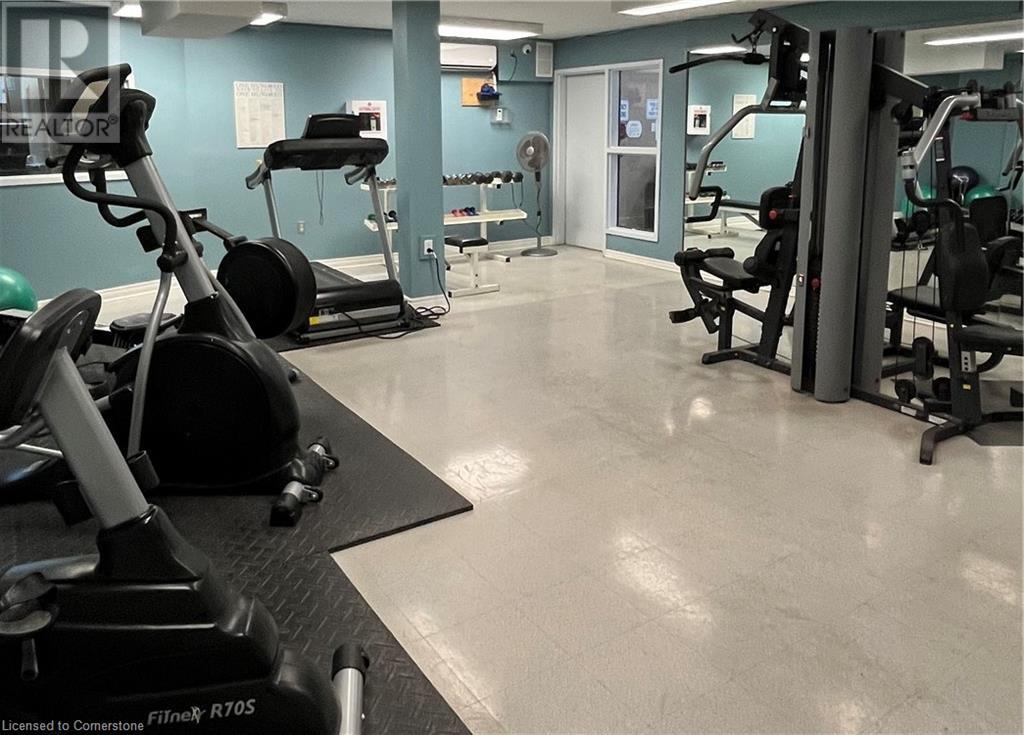244 Silverbirch Boulevard Mount Hope, Ontario L0R 1W0
$649,423Maintenance, Cable TV, Water
$645.59 Monthly
Maintenance, Cable TV, Water
$645.59 MonthlyWelcome to The Villages of Glancaster, a sought after adult active community, only a short walk to onsite club house, open all year round, with Postal Kiosk & plenty of visitor parking. The Trillium design has 1310 sq ft plus a finished basement: with rec room, 2nd kitchen, workshop, utility room, cedar closet & coldroom, providing ample living space & spare storage for your clients. This detached 2 bedroom bungalow offers a large front porch & rear deck, main floor offers 9ft ceilings , main bathroom with walk-in soaker tub/jets, Master bedroom with 3pc ensuite. Updated tankless water heater & furnace are owned. Garage door replaced 2019. Roof 2019. Room sizes & sqft from builders plan, are approx, & should be verified by buyer. All furniture has been removed as previous FIRM sale did not close. (id:57134)
Property Details
| MLS® Number | XH4205638 |
| Property Type | Single Family |
| CommunityFeatures | Quiet Area, Community Centre |
| EquipmentType | None |
| Features | Southern Exposure, No Driveway, Country Residential, Recreational |
| ParkingSpaceTotal | 2 |
| PoolType | Indoor Pool |
| RentalEquipmentType | None |
Building
| BathroomTotal | 2 |
| BedroomsAboveGround | 2 |
| BedroomsTotal | 2 |
| Amenities | Exercise Centre |
| Appliances | Garage Door Opener |
| ArchitecturalStyle | Bungalow |
| BasementDevelopment | Partially Finished |
| BasementType | Full (partially Finished) |
| ConstructedDate | 1996 |
| ConstructionStyleAttachment | Detached |
| ExteriorFinish | Vinyl Siding |
| FoundationType | Poured Concrete |
| HeatingFuel | Natural Gas |
| HeatingType | Forced Air |
| StoriesTotal | 1 |
| SizeInterior | 1310 Sqft |
| Type | Apartment |
| UtilityWater | Municipal Water |
Parking
| Attached Garage |
Land
| Acreage | No |
| Sewer | Municipal Sewage System |
| SizeTotalText | Under 1/2 Acre |
| SoilType | Clay |
Rooms
| Level | Type | Length | Width | Dimensions |
|---|---|---|---|---|
| Basement | Other | ' x ' | ||
| Basement | Cold Room | ' x ' | ||
| Basement | Utility Room | ' x ' | ||
| Basement | Eat In Kitchen | 9'4'' x 7'2'' | ||
| Basement | Recreation Room | 27' x 20'6'' | ||
| Main Level | Laundry Room | ' x ' | ||
| Main Level | Bedroom | 13' x 10' | ||
| Main Level | 3pc Bathroom | ' x ' | ||
| Main Level | Primary Bedroom | 14'6'' x 12' | ||
| Main Level | 4pc Bathroom | ' x ' | ||
| Main Level | Eat In Kitchen | 17'9'' x 17' | ||
| Main Level | Dining Room | 13'8'' x 8'1'' | ||
| Main Level | Living Room | 13'8'' x 13'1'' | ||
| Main Level | Foyer | ' x ' |
https://www.realtor.ca/real-estate/27426218/244-silverbirch-boulevard-mount-hope

1122 Wilson Street West
Ancaster, Ontario L9G 3K9

1122 Wilson Street West
Ancaster, Ontario L9G 3K9












































