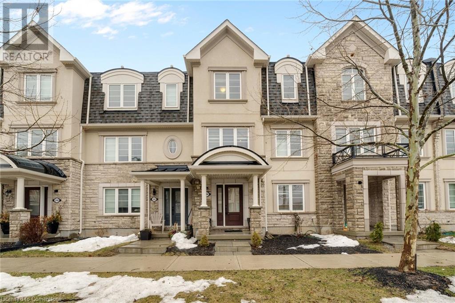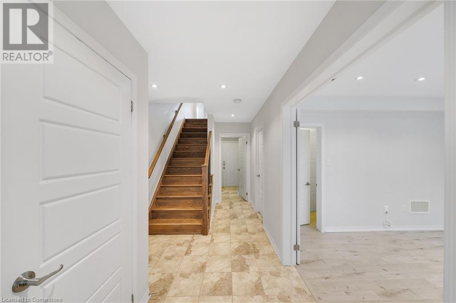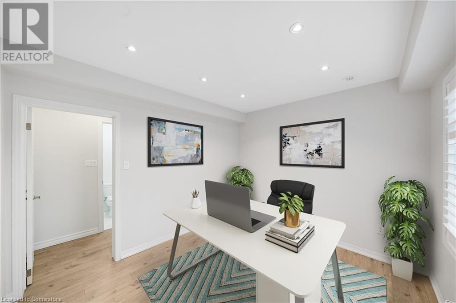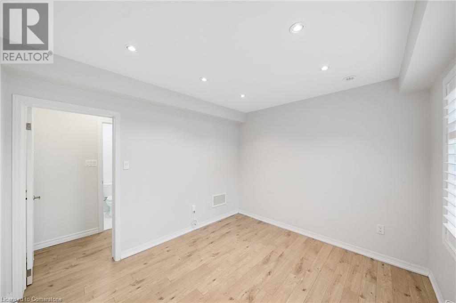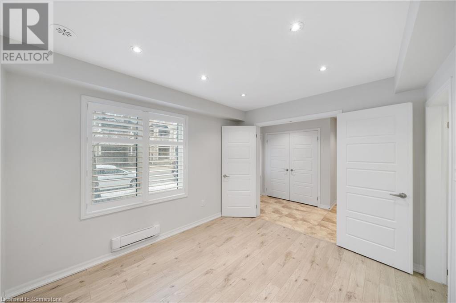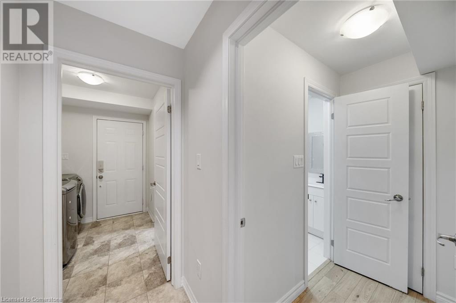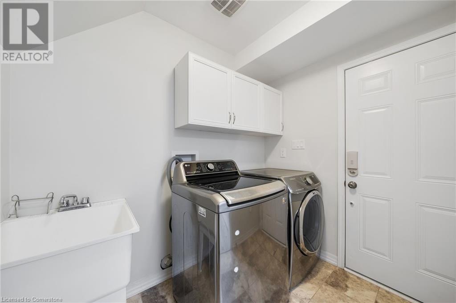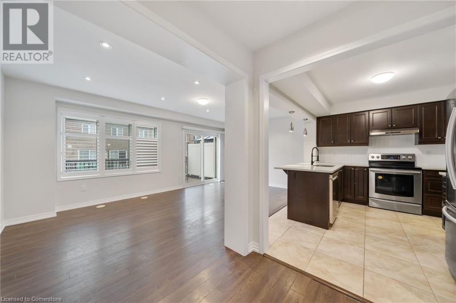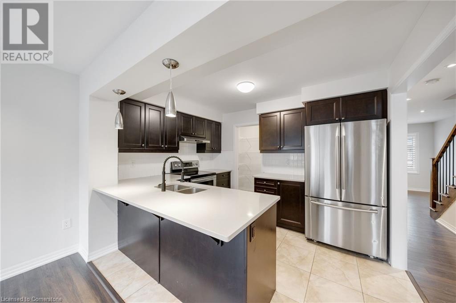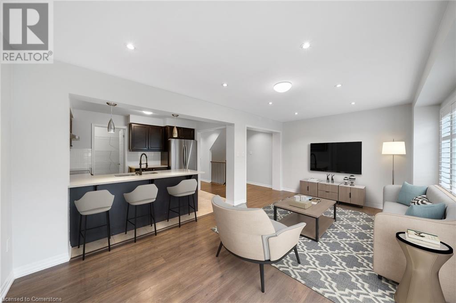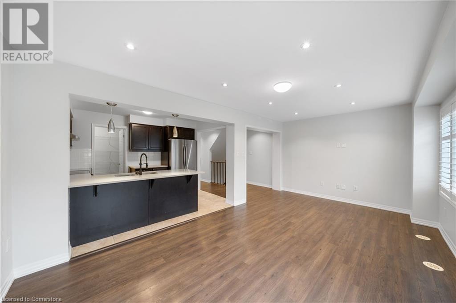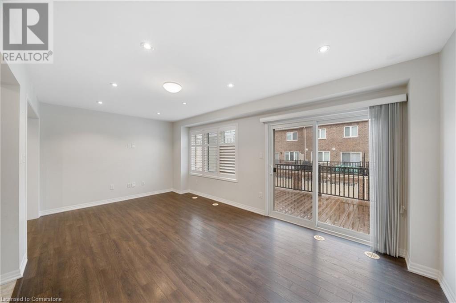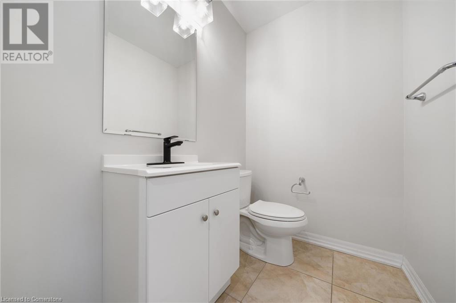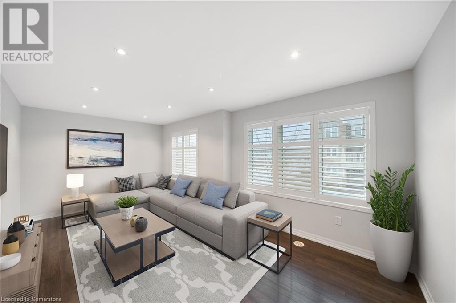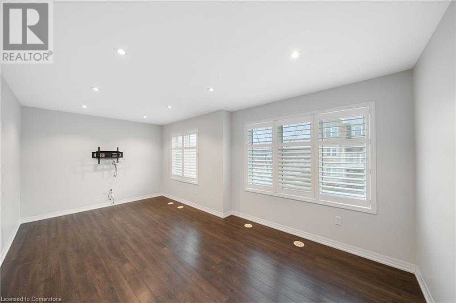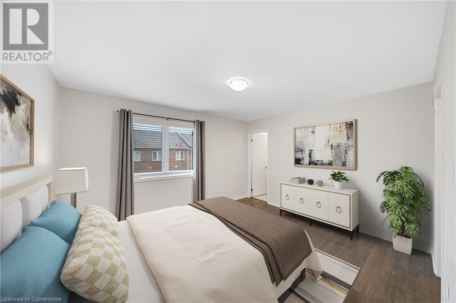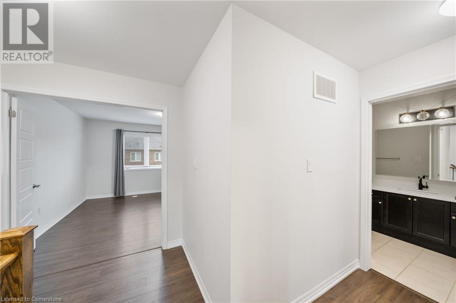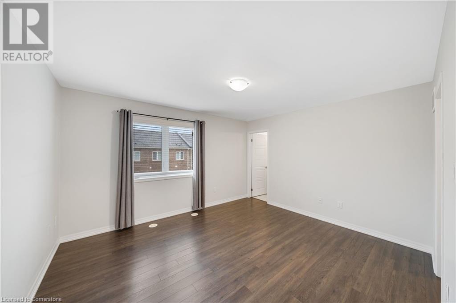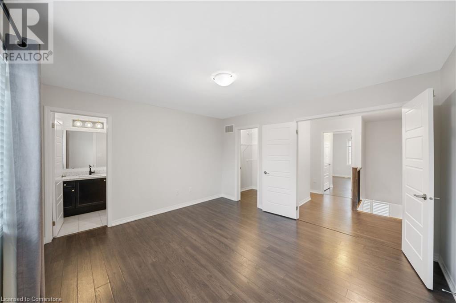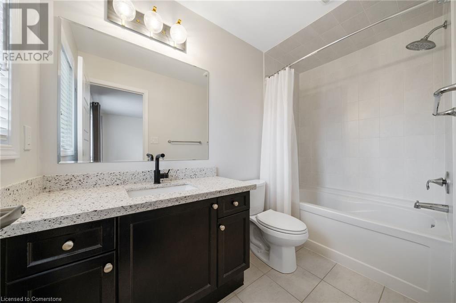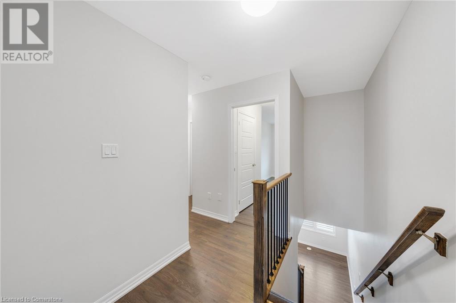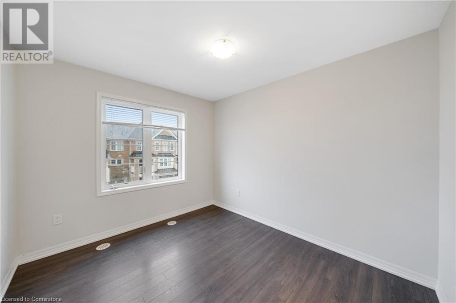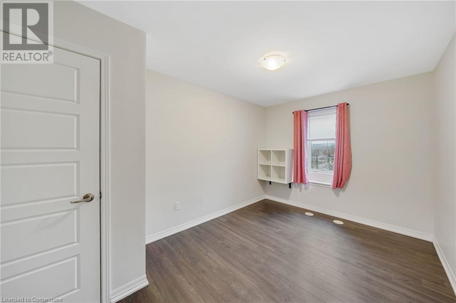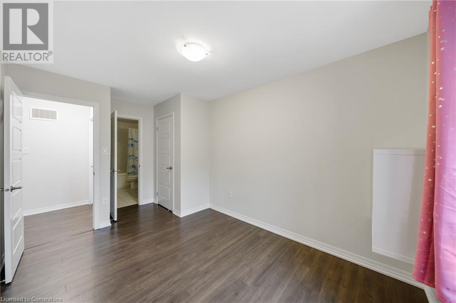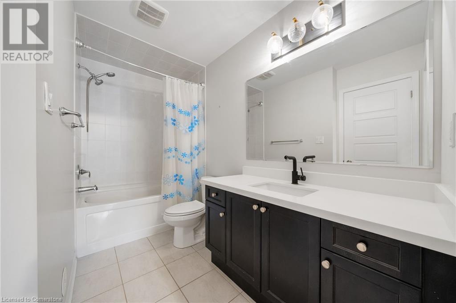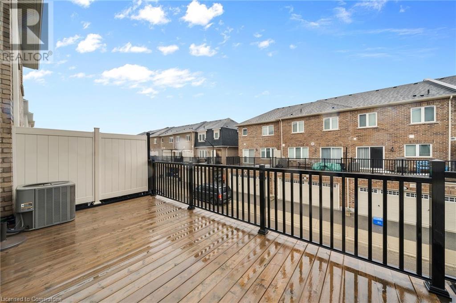4 Bedroom
4 Bathroom
1,800 ft2
3 Level
Central Air Conditioning
Forced Air
$1,158,888
Welcome to 244 Ellen Davidson Drive, a stunning three-story freehold townhouse nestled in the charming town of Oakville. Located on a serene street in a family-friendly neighborhood, this home offers the perfect blend of comfort and convenience. Discover a bright and inviting layout that welcomes you with warmth and elegance. The main floor offers a spacious room that can be used as an office or bedroom with ensuite privilege. Adjacent to it, you'll find a well-appointed laundry room that leads directly to the attached two-car garage. The modern kitchen is a chef's dream, equipped with stainless steel appliances, ample cabinet space, a large pantry, and a convenient breakfast bar. The beautiful living room, adorned with California shutters, opens up to a spacious patio through sliding doors. In the evening, adjust the pot lights to create the perfect ambiance for relaxation. Upstairs, you'll find three lovely bedrooms, including a primary bedroom with ensuite privilege and a walk-in closet. The additional two bedrooms share a full bathroom, ideal for children, guests, or a home office. Outside, enjoy the park just steps from your front door and a picturesque pond a short walk away. This home is situated in one of Oakville's most sought-after neighborhoods, with easy access to top-rated schools, highways, parks, shopping, and dining. Don't miss your chance to make this house your home—schedule a tour today! (id:57134)
Property Details
|
MLS® Number
|
40684039 |
|
Property Type
|
Single Family |
|
Amenities Near By
|
Hospital, Park, Schools |
|
Community Features
|
School Bus |
|
Equipment Type
|
Water Heater |
|
Features
|
Conservation/green Belt, Paved Driveway, Automatic Garage Door Opener |
|
Parking Space Total
|
2 |
|
Rental Equipment Type
|
Water Heater |
Building
|
Bathroom Total
|
4 |
|
Bedrooms Above Ground
|
4 |
|
Bedrooms Total
|
4 |
|
Appliances
|
Dishwasher, Dryer, Refrigerator, Stove, Washer, Microwave Built-in, Window Coverings, Garage Door Opener |
|
Architectural Style
|
3 Level |
|
Basement Type
|
None |
|
Construction Style Attachment
|
Attached |
|
Cooling Type
|
Central Air Conditioning |
|
Exterior Finish
|
Brick |
|
Foundation Type
|
Poured Concrete |
|
Half Bath Total
|
1 |
|
Heating Fuel
|
Natural Gas |
|
Heating Type
|
Forced Air |
|
Stories Total
|
3 |
|
Size Interior
|
1,800 Ft2 |
|
Type
|
Row / Townhouse |
|
Utility Water
|
Municipal Water |
Parking
Land
|
Access Type
|
Highway Access |
|
Acreage
|
No |
|
Land Amenities
|
Hospital, Park, Schools |
|
Sewer
|
Municipal Sewage System |
|
Size Depth
|
61 Ft |
|
Size Frontage
|
20 Ft |
|
Size Total Text
|
Under 1/2 Acre |
|
Zoning Description
|
Nc-7 |
Rooms
| Level |
Type |
Length |
Width |
Dimensions |
|
Second Level |
2pc Bathroom |
|
|
5'3'' x 4'11'' |
|
Second Level |
Pantry |
|
|
5'3'' x 4'11'' |
|
Second Level |
Family Room |
|
|
19'1'' x 11'1'' |
|
Second Level |
Dining Room |
|
|
9'1'' x 10'10'' |
|
Second Level |
Eat In Kitchen |
|
|
11'8'' x 9'4'' |
|
Third Level |
4pc Bathroom |
|
|
5'9'' x 10'6'' |
|
Third Level |
4pc Bathroom |
|
|
5'1'' x 9'11'' |
|
Third Level |
Bedroom |
|
|
9'4'' x 15'1'' |
|
Third Level |
Bedroom |
|
|
9'6'' x 15'10'' |
|
Third Level |
Primary Bedroom |
|
|
13'9'' x 12'4'' |
|
Main Level |
3pc Bathroom |
|
|
8'1'' x 4'2'' |
|
Main Level |
Laundry Room |
|
|
7' x 7'10'' |
|
Main Level |
Bedroom |
|
|
11'6'' x 10'0'' |
https://www.realtor.ca/real-estate/27722980/244-ellen-davidson-drive-oakville
EXP Realty
21 King Street W. Unit A 5th Floor
Hamilton,
Ontario
L8P 4W7
(866) 530-7737

