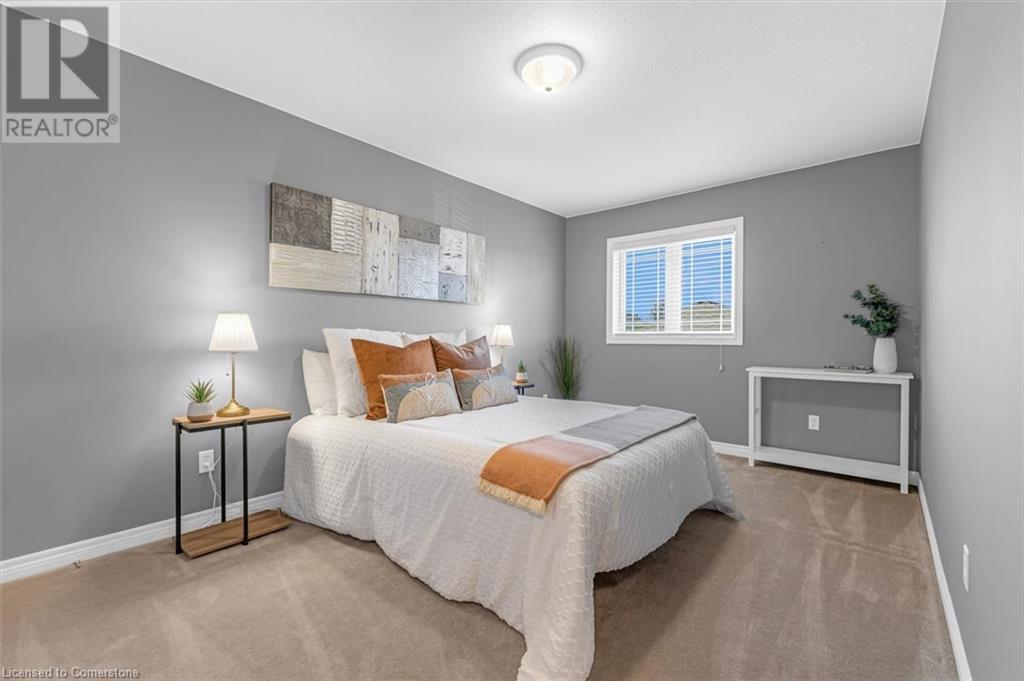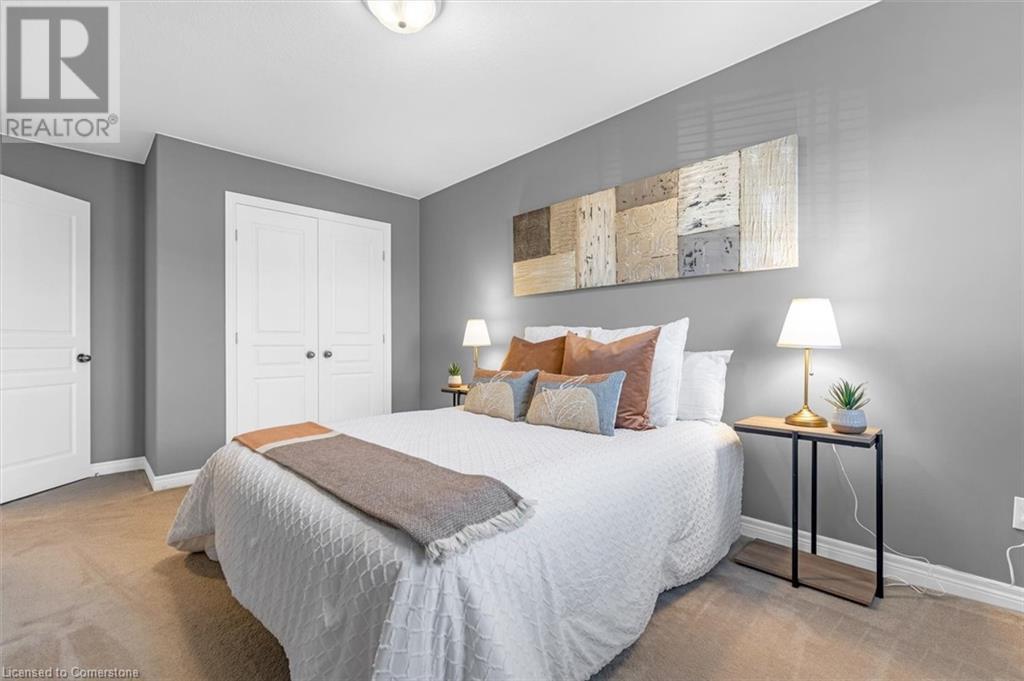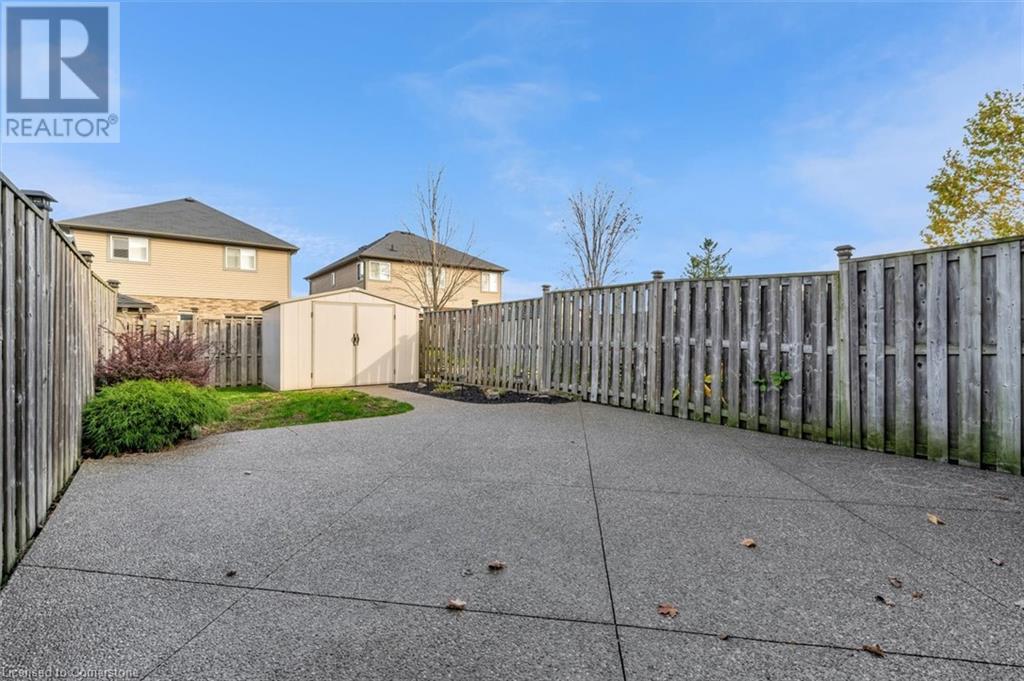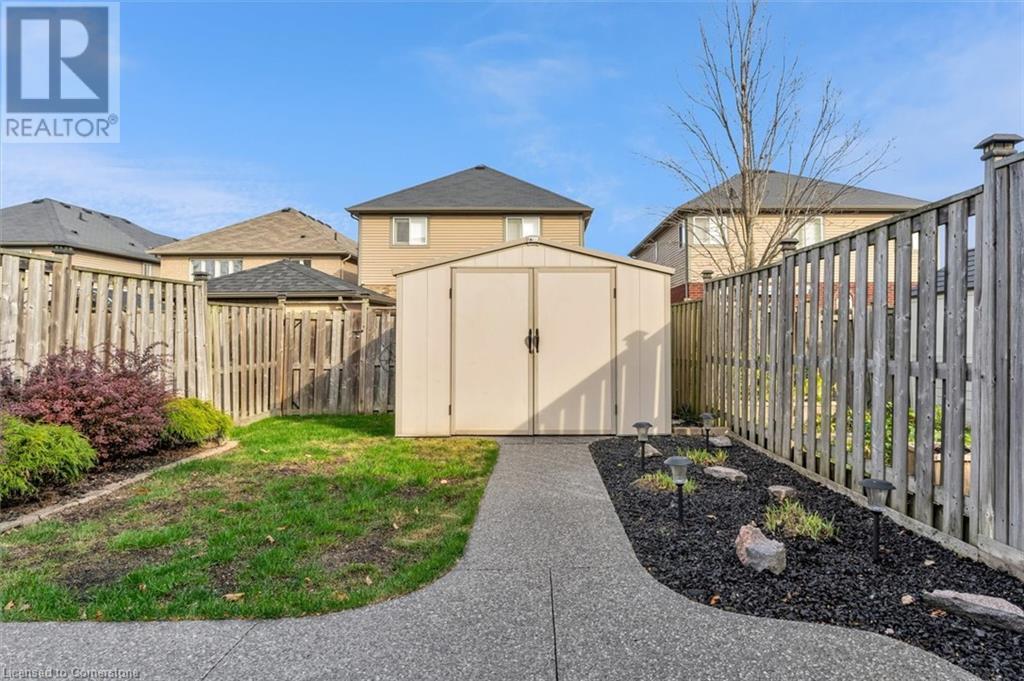3 Bedroom
2 Bathroom
1450 sqft
2 Level
Fireplace
Central Air Conditioning
Forced Air
$765,900
Welcome home to Unit 17 at 242 Upper Mount Albion Road in the sought-after Heritage Green neighbourhood! This freehold townhouse features 3 spacious bedrooms and 2 bathrooms. Open concept kitchen, dining and living area with hardwood floors and a cozy gas fireplace. The kitchen has solid wood cabinets and granite countertops, making it a great spot for cooking.The primary bedroom complete with a walk-in closet and ensuite privilege to a soaker tub. The fully finished basement offers added space for a entertainment area. Outside, the landscaped yard requires minimal maintenance. Conveniently located near the highway, shopping, schools, and all the essentials.This townhouse is a great find and ready for you to move in! Don’t miss out! (id:57134)
Property Details
|
MLS® Number
|
40674209 |
|
Property Type
|
Single Family |
|
AmenitiesNearBy
|
Park, Place Of Worship, Public Transit, Schools, Shopping |
|
CommunityFeatures
|
Community Centre |
|
EquipmentType
|
Water Heater |
|
Features
|
Paved Driveway, Shared Driveway |
|
ParkingSpaceTotal
|
2 |
|
RentalEquipmentType
|
Water Heater |
Building
|
BathroomTotal
|
2 |
|
BedroomsAboveGround
|
3 |
|
BedroomsTotal
|
3 |
|
Appliances
|
Central Vacuum, Dishwasher, Dryer, Refrigerator, Washer, Microwave Built-in, Garage Door Opener |
|
ArchitecturalStyle
|
2 Level |
|
BasementDevelopment
|
Finished |
|
BasementType
|
Full (finished) |
|
ConstructedDate
|
2005 |
|
ConstructionStyleAttachment
|
Attached |
|
CoolingType
|
Central Air Conditioning |
|
ExteriorFinish
|
Brick Veneer, Stone, Vinyl Siding |
|
FireplacePresent
|
Yes |
|
FireplaceTotal
|
1 |
|
HalfBathTotal
|
1 |
|
HeatingFuel
|
Natural Gas |
|
HeatingType
|
Forced Air |
|
StoriesTotal
|
2 |
|
SizeInterior
|
1450 Sqft |
|
Type
|
Row / Townhouse |
|
UtilityWater
|
Municipal Water |
Parking
Land
|
AccessType
|
Highway Access |
|
Acreage
|
No |
|
LandAmenities
|
Park, Place Of Worship, Public Transit, Schools, Shopping |
|
Sewer
|
Municipal Sewage System |
|
SizeDepth
|
116 Ft |
|
SizeFrontage
|
20 Ft |
|
SizeTotalText
|
Under 1/2 Acre |
|
ZoningDescription
|
Rm3-23 |
Rooms
| Level |
Type |
Length |
Width |
Dimensions |
|
Second Level |
Laundry Room |
|
|
Measurements not available |
|
Second Level |
4pc Bathroom |
|
|
Measurements not available |
|
Second Level |
Primary Bedroom |
|
|
13'6'' x 10'3'' |
|
Basement |
Bonus Room |
|
|
10'0'' x 8'8'' |
|
Basement |
Living Room |
|
|
14'0'' x 18'0'' |
|
Main Level |
Bedroom |
|
|
12'7'' x 10'10'' |
|
Main Level |
Bedroom |
|
|
15'10'' x 10'3'' |
|
Main Level |
Family Room |
|
|
21'10'' x 10'8'' |
|
Main Level |
Dining Room |
|
|
11'4'' x 8'8'' |
|
Main Level |
Kitchen |
|
|
11'6'' x 8'10'' |
|
Main Level |
2pc Bathroom |
|
|
Measurements not available |
https://www.realtor.ca/real-estate/27622364/242-upper-mount-albion-road-unit-17-stoney-creek
Royal LePage NRC Realty
36 Main Street East
Grimsby,
Ontario
L3M 1M0
(905) 945-1234











































