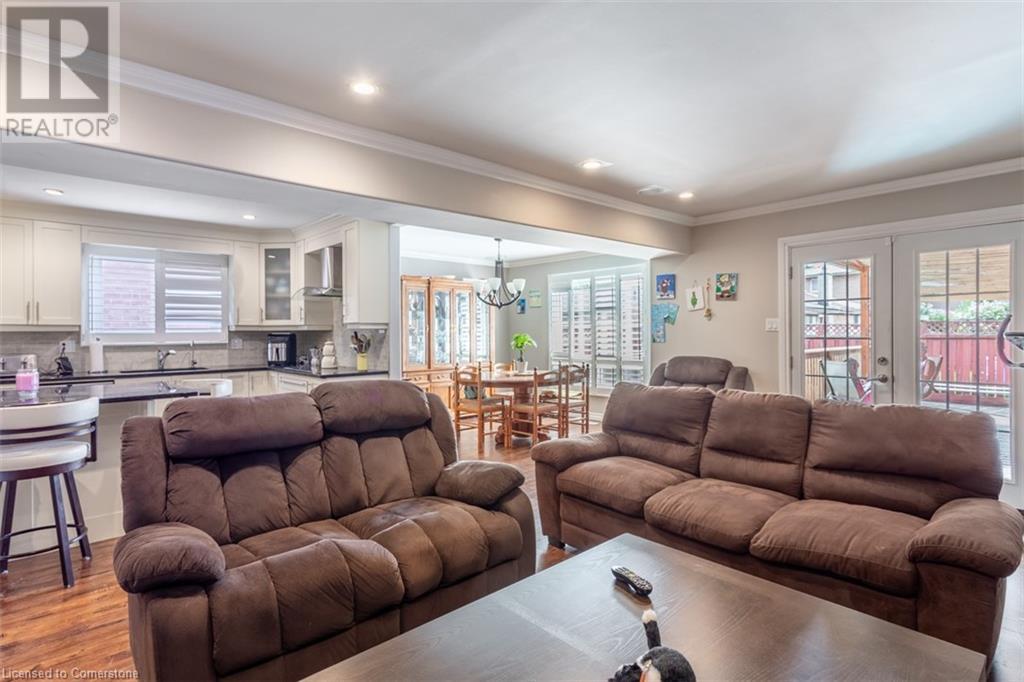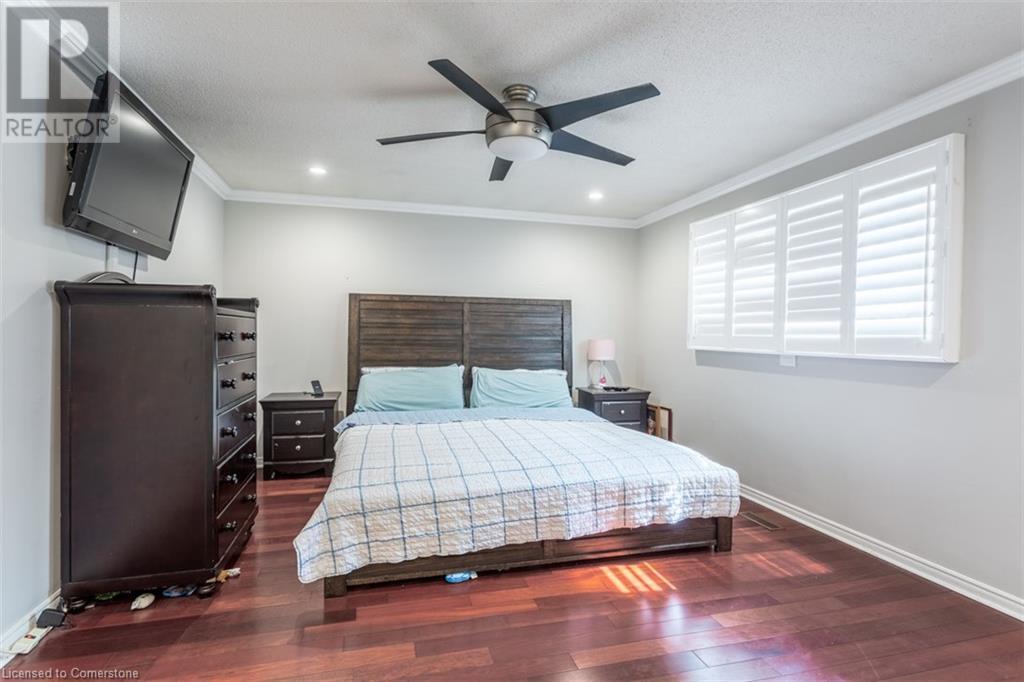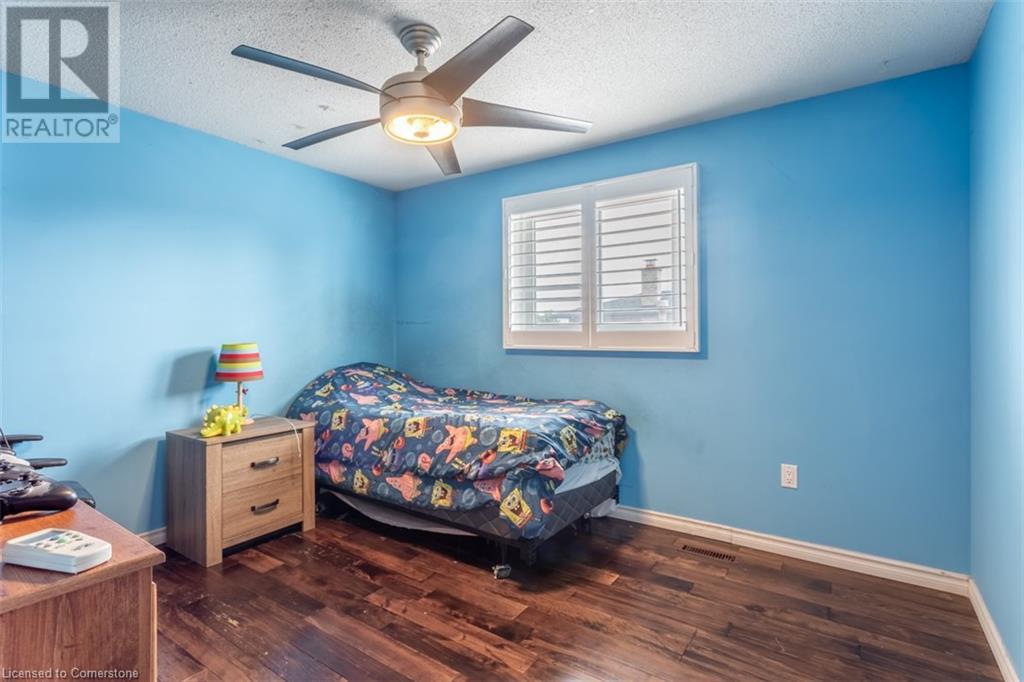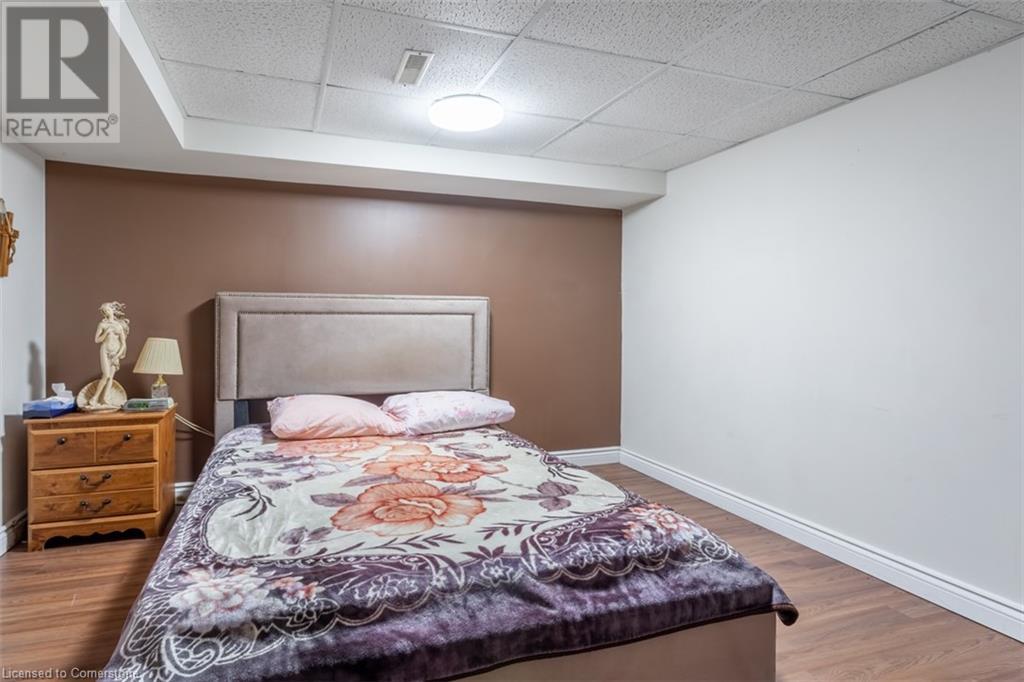6 Bedroom
4 Bathroom
2,139 ft2
2 Level
Inground Pool
Central Air Conditioning
Forced Air
$899,000
Impressive 2 Storey Detached Home, 4+2 Bedroom, 3.5 Bathroom, In Law Potential, Open Concept Design, High End Finishes, Fully Finished Basement, Huge Great Room with Gas Fireplace, Steps Outside to enjoy the fantastic Outdoor Space, Inground Heated Saltwater Pool with Covered Porch, Amazing Home and Community, Great Local Schools, (id:57134)
Property Details
|
MLS® Number
|
40687813 |
|
Property Type
|
Single Family |
|
Amenities Near By
|
Golf Nearby, Hospital, Place Of Worship, Public Transit, Schools |
|
Community Features
|
Community Centre |
|
Equipment Type
|
Water Heater |
|
Features
|
In-law Suite |
|
Parking Space Total
|
4 |
|
Pool Type
|
Inground Pool |
|
Rental Equipment Type
|
Water Heater |
Building
|
Bathroom Total
|
4 |
|
Bedrooms Above Ground
|
4 |
|
Bedrooms Below Ground
|
2 |
|
Bedrooms Total
|
6 |
|
Appliances
|
Garage Door Opener |
|
Architectural Style
|
2 Level |
|
Basement Development
|
Finished |
|
Basement Type
|
Full (finished) |
|
Construction Style Attachment
|
Detached |
|
Cooling Type
|
Central Air Conditioning |
|
Exterior Finish
|
Brick |
|
Foundation Type
|
Poured Concrete |
|
Half Bath Total
|
1 |
|
Heating Fuel
|
Natural Gas |
|
Heating Type
|
Forced Air |
|
Stories Total
|
2 |
|
Size Interior
|
2,139 Ft2 |
|
Type
|
House |
|
Utility Water
|
Municipal Water |
Parking
Land
|
Acreage
|
No |
|
Land Amenities
|
Golf Nearby, Hospital, Place Of Worship, Public Transit, Schools |
|
Sewer
|
Municipal Sewage System |
|
Size Depth
|
118 Ft |
|
Size Frontage
|
33 Ft |
|
Size Total Text
|
Under 1/2 Acre |
|
Zoning Description
|
Residential |
Rooms
| Level |
Type |
Length |
Width |
Dimensions |
|
Second Level |
4pc Bathroom |
|
|
Measurements not available |
|
Second Level |
Bedroom |
|
|
10'3'' x 7'11'' |
|
Second Level |
Bedroom |
|
|
11'5'' x 11'4'' |
|
Second Level |
Bedroom |
|
|
11'5'' x 9'6'' |
|
Second Level |
3pc Bathroom |
|
|
Measurements not available |
|
Second Level |
Primary Bedroom |
|
|
14'10'' x 12'2'' |
|
Basement |
3pc Bathroom |
|
|
Measurements not available |
|
Basement |
Bedroom |
|
|
11'9'' x 11'7'' |
|
Basement |
Bedroom |
|
|
10'6'' x 13'4'' |
|
Basement |
Recreation Room |
|
|
22'9'' x 15'11'' |
|
Basement |
Kitchen |
|
|
14'4'' x 8'5'' |
|
Main Level |
Laundry Room |
|
|
Measurements not available |
|
Main Level |
2pc Bathroom |
|
|
Measurements not available |
|
Main Level |
Great Room |
|
|
20'7'' x 16'4'' |
|
Main Level |
Family Room |
|
|
20'0'' x 11'9'' |
|
Main Level |
Dining Room |
|
|
10'11'' x 10'11'' |
|
Main Level |
Kitchen |
|
|
15'6'' x 18'10'' |
https://www.realtor.ca/real-estate/27777513/24-spartan-avenue-stoney-creek
RE/MAX Escarpment Realty Inc.
2180 Itabashi Way Unit 4b
Burlington,
Ontario
L7M 5A5
(905) 639-7676













































