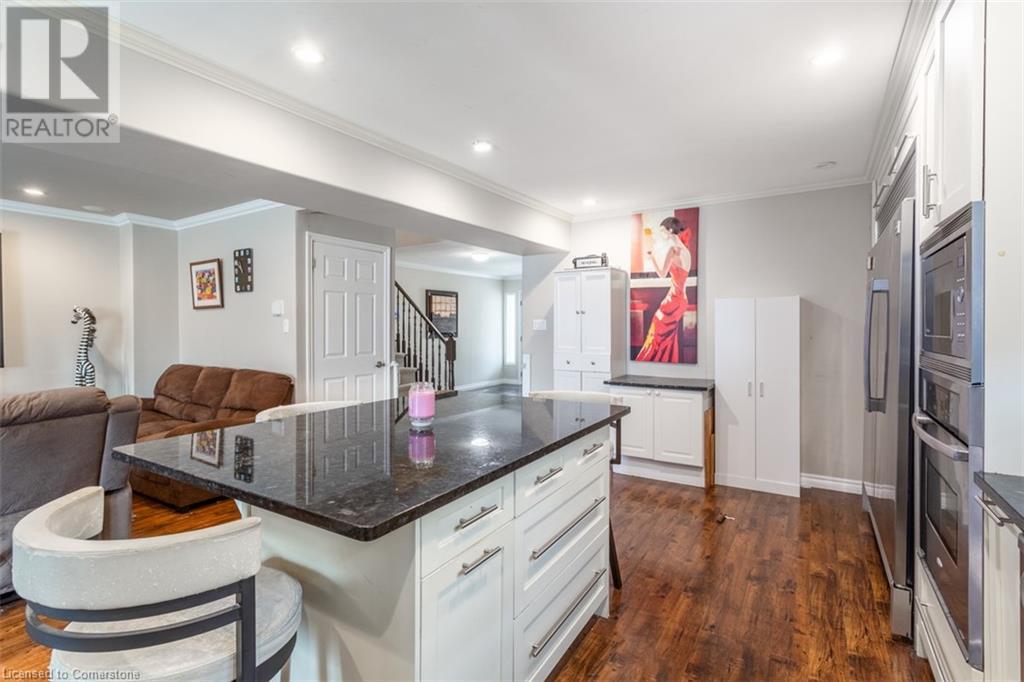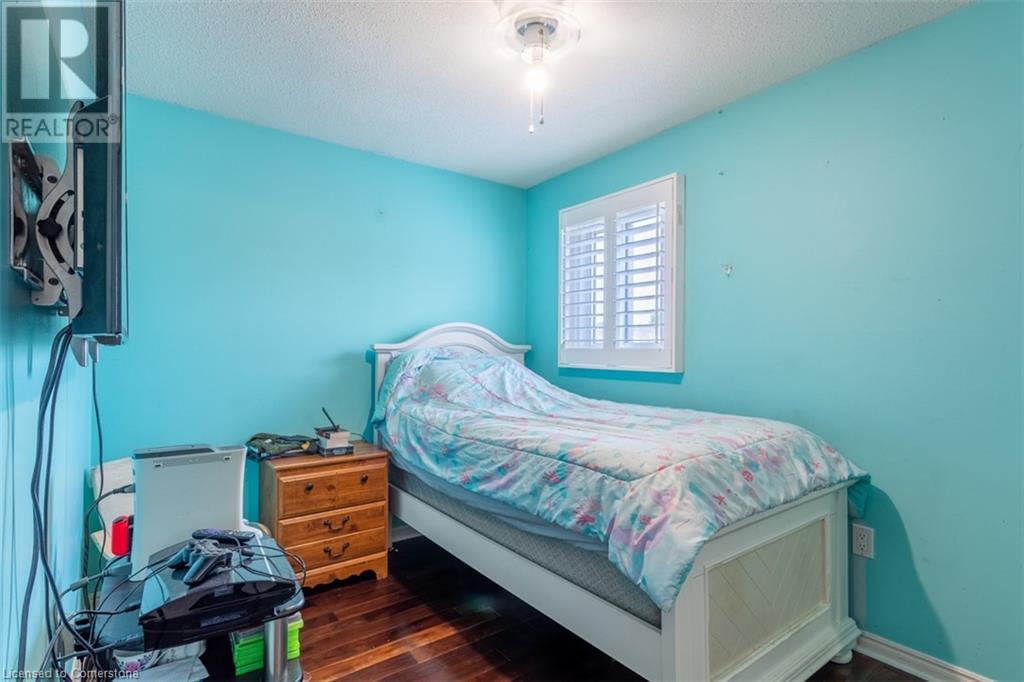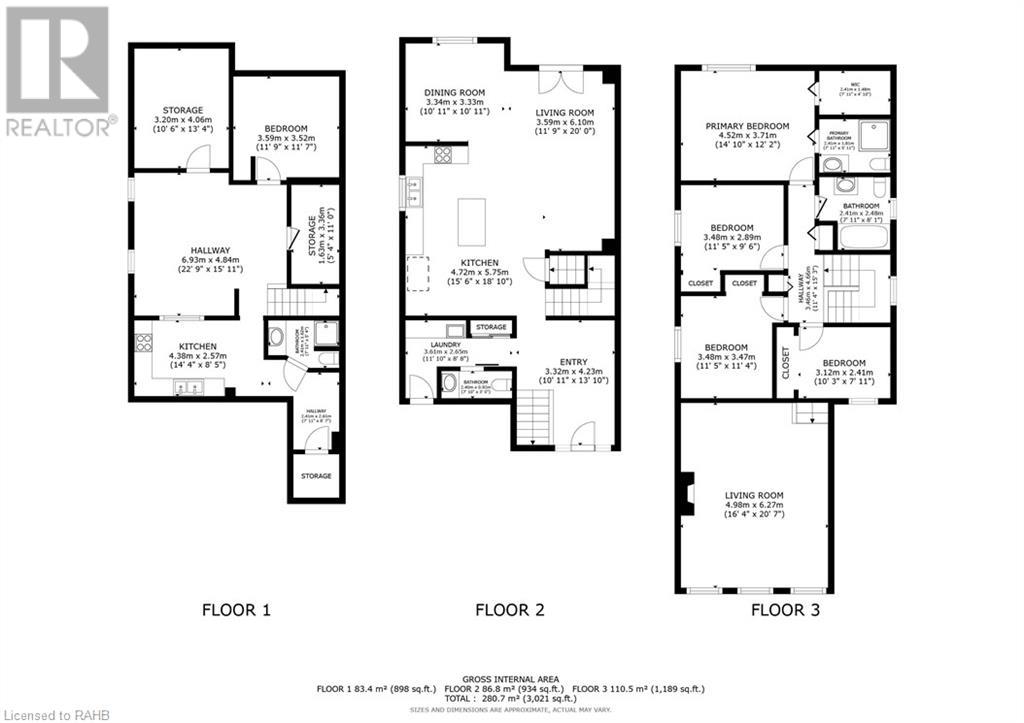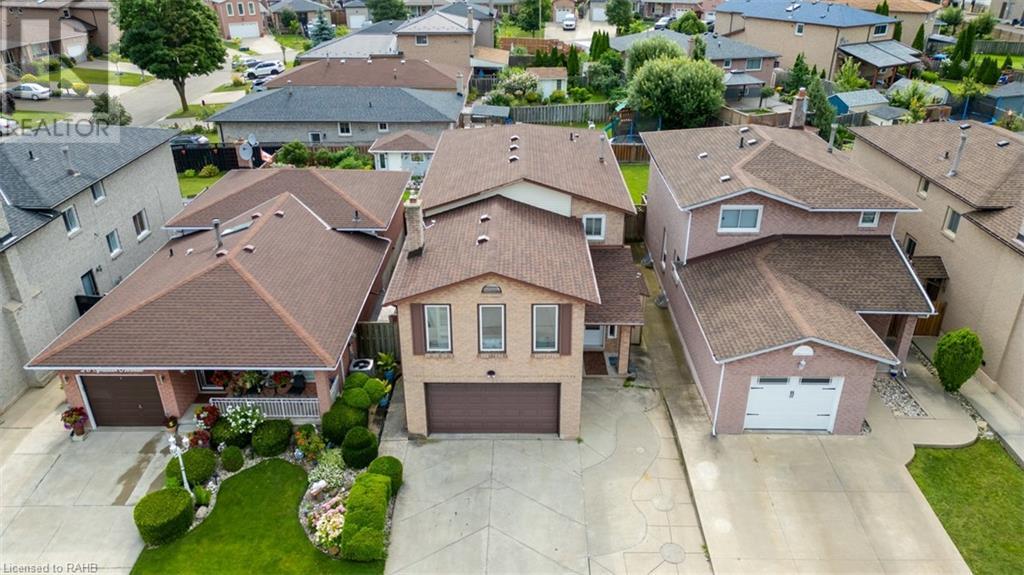24 Spartan Avenue Stoney Creek, Ontario L8E 4M7
$1,075,000
This impressive 2-storey detached home, featuring 4+2 bedrooms and 3.5 bathrooms, is adorned with high-end finishes throughout. The finished basement includes a spacious kitchen, while the bright, open-concept main floor boasts a gourmet kitchen overlooking a large family room and dining area. A huge great room with a gas fireplace adds a touch of elegance. Step outside to enjoy the fantastic outdoor space, complete with a heated inground saltwater pool and a large covered porch perfect for relaxing in the shade. Located in a vibrant community with excellent local schools, this home truly offers everything a family could want. (id:57134)
Open House
This property has open houses!
2:00 am
Ends at:4:00 pm
Exceptional Detached Home In Stoney Creek 4 Large Bedrooms 3 Full Bath In Law Potential Bright Open Concept Great Local Schools Move In Ready Home
Property Details
| MLS® Number | XH4202486 |
| Property Type | Single Family |
| AmenitiesNearBy | Golf Nearby, Hospital, Place Of Worship, Public Transit, Schools |
| CommunityFeatures | Community Centre |
| EquipmentType | Water Heater |
| ParkingSpaceTotal | 4 |
| PoolType | Inground Pool |
| RentalEquipmentType | Water Heater |
Building
| BathroomTotal | 4 |
| BedroomsAboveGround | 4 |
| BedroomsBelowGround | 2 |
| BedroomsTotal | 6 |
| Appliances | Garage Door Opener |
| ArchitecturalStyle | 2 Level |
| BasementDevelopment | Finished |
| BasementType | Full (finished) |
| ConstructionStyleAttachment | Detached |
| ExteriorFinish | Brick |
| FoundationType | Poured Concrete |
| HalfBathTotal | 1 |
| HeatingFuel | Natural Gas |
| HeatingType | Forced Air |
| StoriesTotal | 2 |
| SizeInterior | 2139 Sqft |
| Type | House |
| UtilityWater | Municipal Water |
Parking
| Attached Garage |
Land
| Acreage | No |
| LandAmenities | Golf Nearby, Hospital, Place Of Worship, Public Transit, Schools |
| Sewer | Municipal Sewage System |
| SizeDepth | 118 Ft |
| SizeFrontage | 33 Ft |
| SizeTotalText | Under 1/2 Acre |
Rooms
| Level | Type | Length | Width | Dimensions |
|---|---|---|---|---|
| Second Level | 4pc Bathroom | ' x ' | ||
| Second Level | Bedroom | 10'3'' x 7'11'' | ||
| Second Level | Bedroom | 11'5'' x 11'4'' | ||
| Second Level | Bedroom | 11'5'' x 9'6'' | ||
| Second Level | 3pc Bathroom | ' x ' | ||
| Second Level | Primary Bedroom | 14'10'' x 12'2'' | ||
| Basement | 3pc Bathroom | ' x ' | ||
| Basement | Bedroom | 11'9'' x 11'7'' | ||
| Basement | Bedroom | 10'6'' x 13'4'' | ||
| Basement | Recreation Room | 22'9'' x 15'11'' | ||
| Basement | Kitchen | 14'4'' x 8'5'' | ||
| Main Level | Laundry Room | ' x ' | ||
| Main Level | 2pc Bathroom | ' x ' | ||
| Main Level | Great Room | 20'7'' x 16'4'' | ||
| Main Level | Family Room | 20' x 11'9'' | ||
| Main Level | Dining Room | 10'11'' x 10'11'' | ||
| Main Level | Kitchen | 15'6'' x 18'10'' |
https://www.realtor.ca/real-estate/27427584/24-spartan-avenue-stoney-creek













































