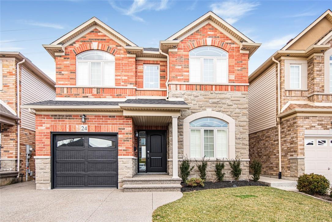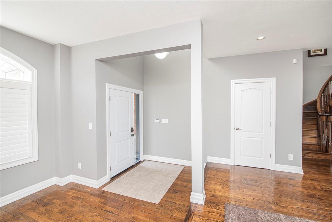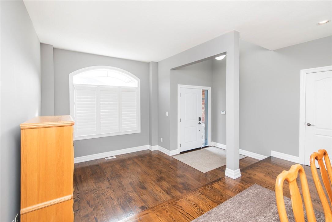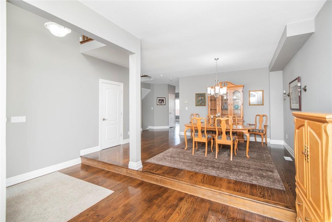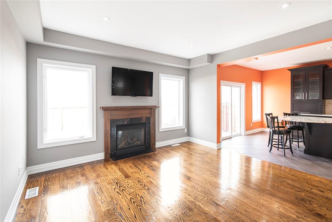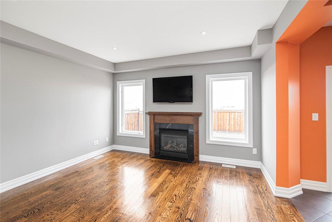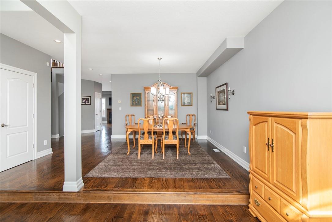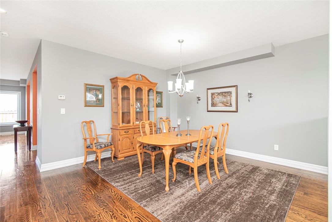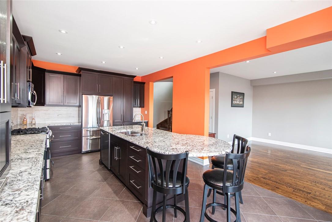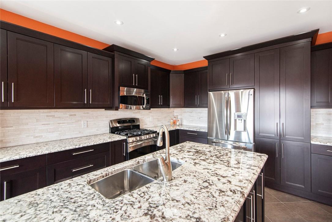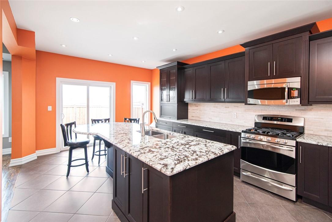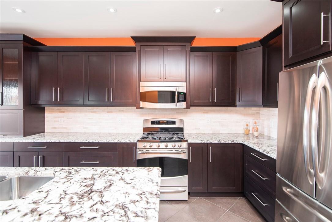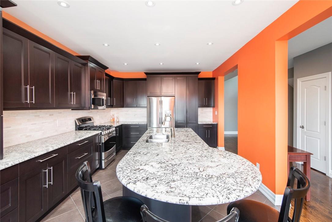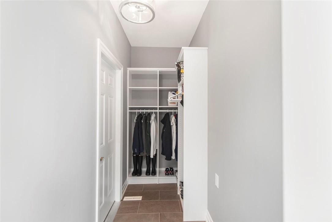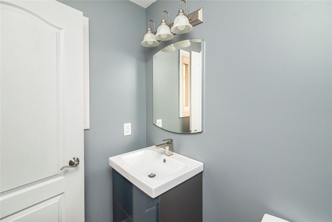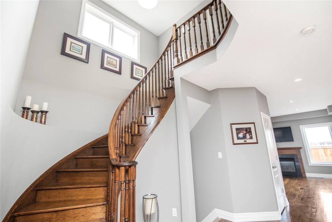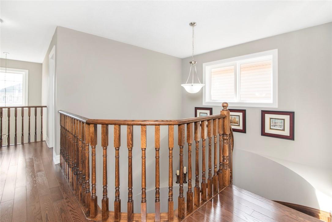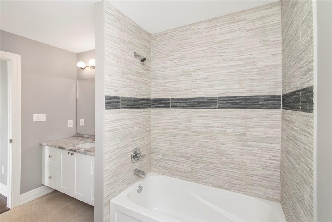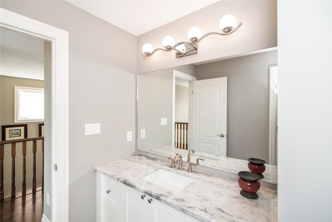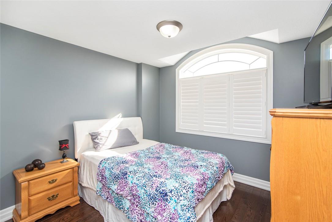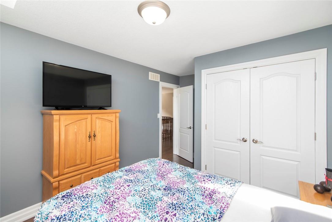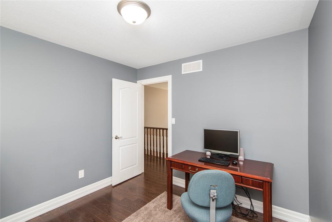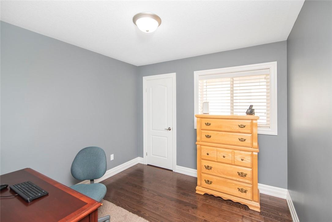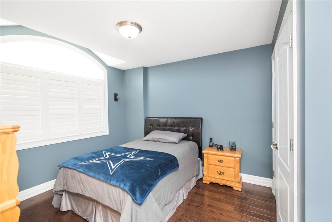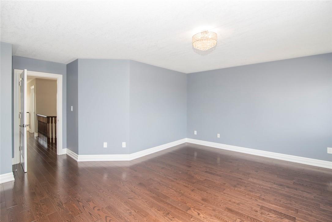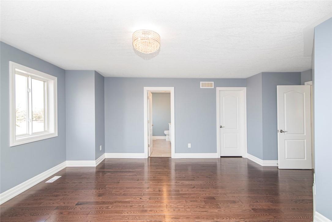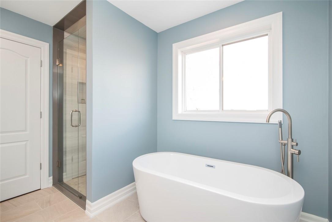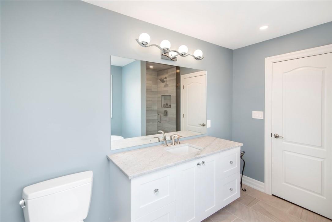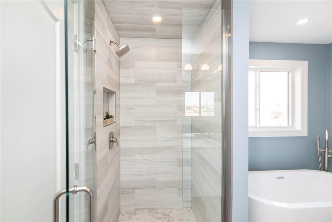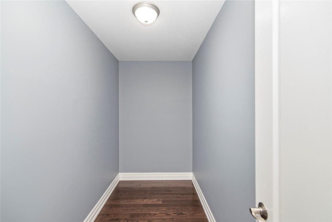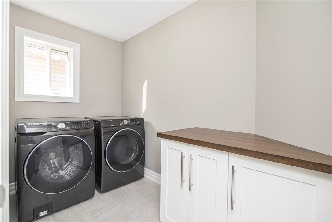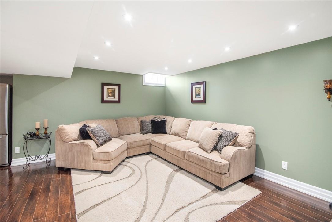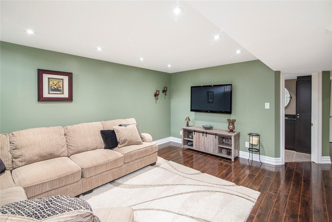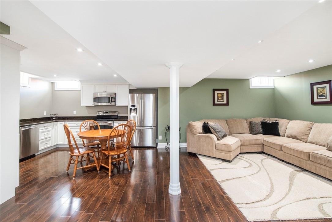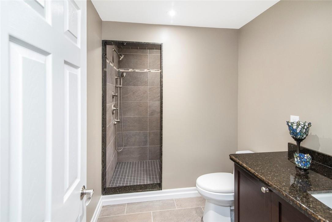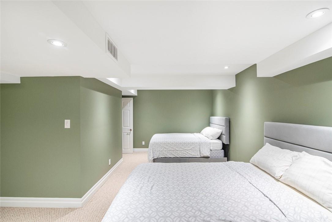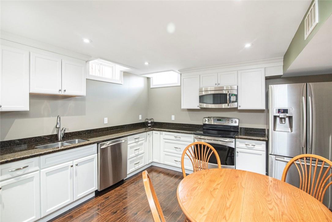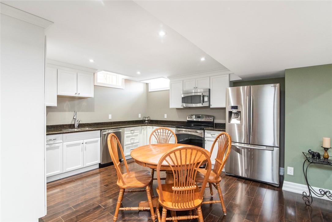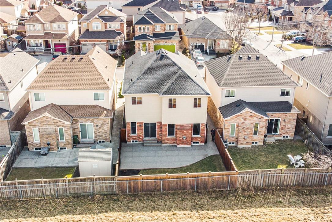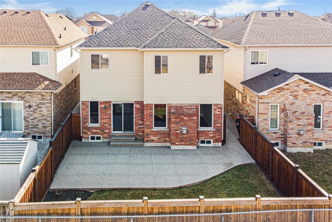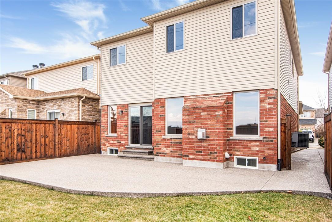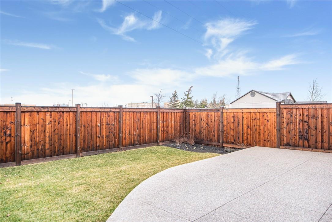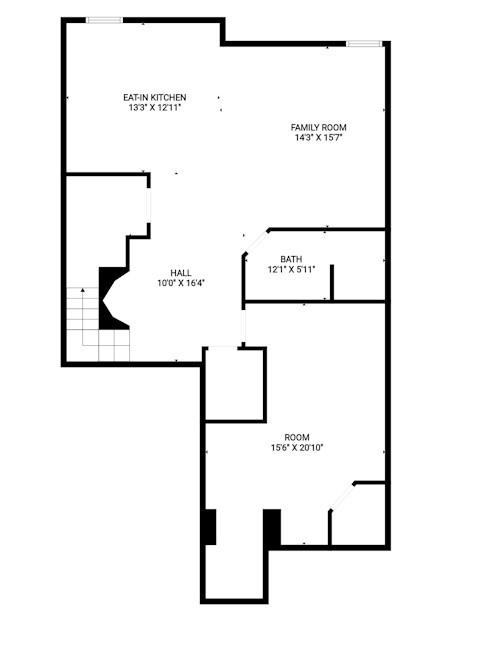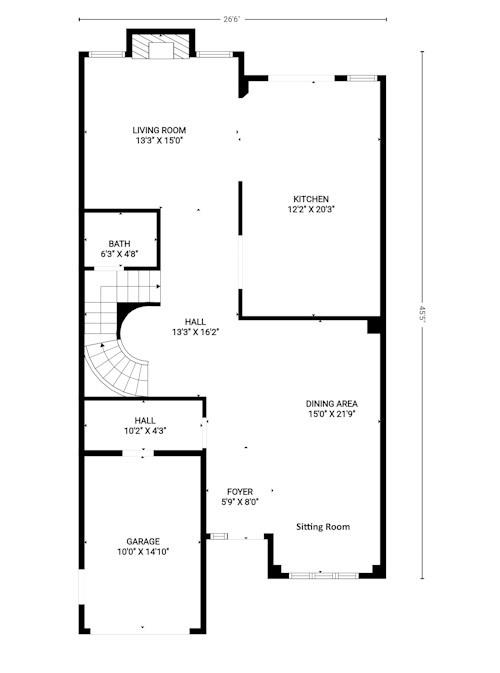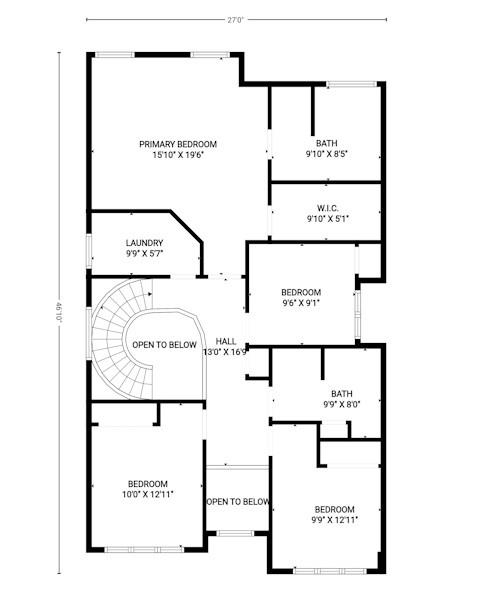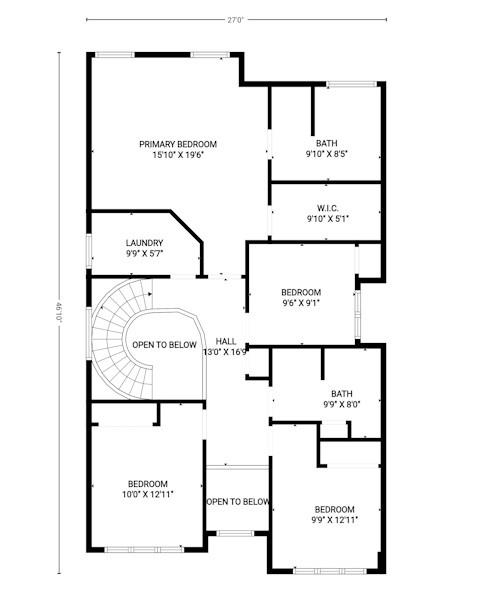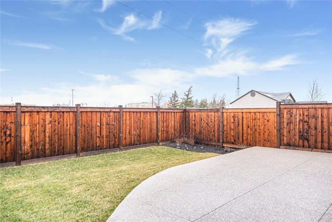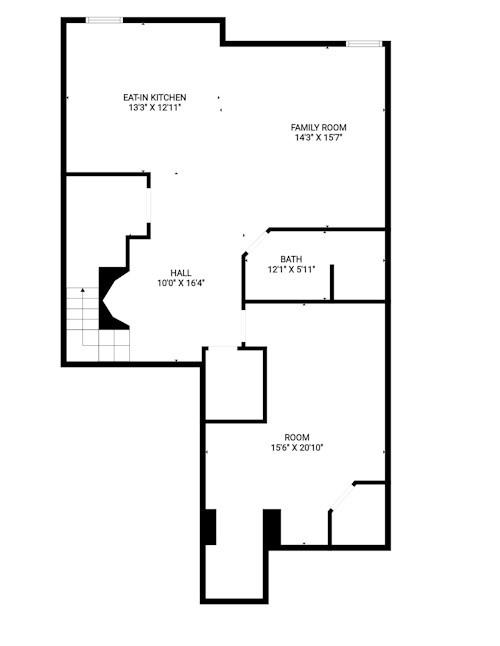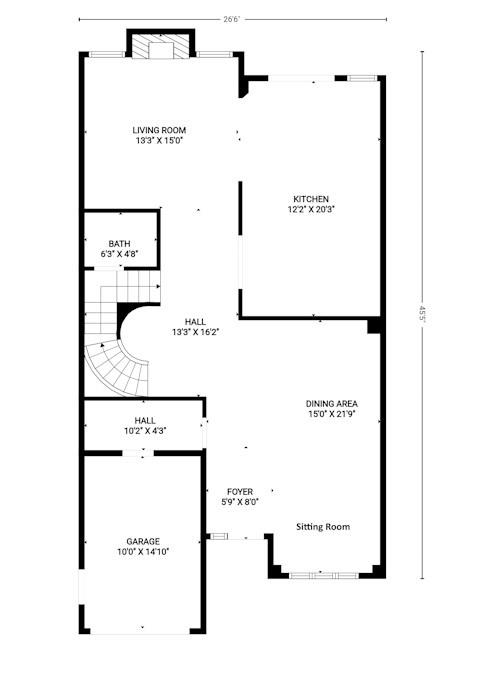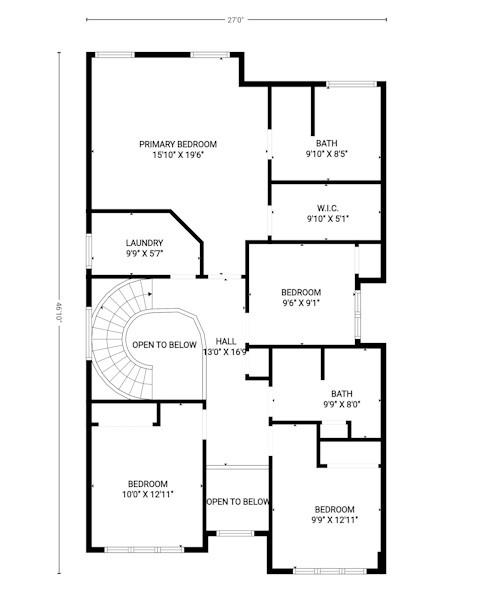5 Bedroom
4 Bathroom
2400 sqft
2 Level
Fireplace
Central Air Conditioning
Forced Air
$1,149,000
EXQUISITE ONE-OWNER FAMILY HOME BUILT IN 2008 IN IMMACULATE CONDITION WITH EXTENSIVE UPGRADES IN A QUIET CUL-DE-SAC. Features 4+1 bedrooms, 3-1/2 bathrooms, fully finished basement, 2 complete kitchens, gleaming hardwood floors, granite counter tops, gas fireplace in living room, 9-foot ceilings with partial cathedral ceiling on main floor. Gourmet kitchen with patio doors to fenced backyard has extensive upgraded cupboards, large granite island, upgraded appliances. Huge primary bedroom with ensuite and walk-in closet. Exposed aggregate concrete double driveway, sidewalks, front step, back patio. No expense spared. Loads of natural light from large windows. APPROXIMATELY 3500 SQUARE FEET OF LIVING SPACE. Full finished basement has the second complete kitchen, full bathroom, with living space. Potential for extended family. 10 appliances included. Updates include: Roof and fence 2021, driveway/sidewalks/patio 2022, garage door and front exterior door 2023, and more! Must see to appreciate. Luxurious living. Great neighbourhood. Shows extremely well! Flexible closing. Like new - ready to move in. All sizes approximate. (id:57134)
Property Details
|
MLS® Number
|
H4187227 |
|
Property Type
|
Single Family |
|
Amenities Near By
|
Hospital, Public Transit, Schools |
|
Equipment Type
|
Water Heater |
|
Features
|
Park Setting, Park/reserve, Double Width Or More Driveway, In-law Suite |
|
Parking Space Total
|
3 |
|
Rental Equipment Type
|
Water Heater |
Building
|
Bathroom Total
|
4 |
|
Bedrooms Above Ground
|
4 |
|
Bedrooms Below Ground
|
1 |
|
Bedrooms Total
|
5 |
|
Appliances
|
Dishwasher, Dryer, Microwave, Refrigerator, Stove, Washer, Range |
|
Architectural Style
|
2 Level |
|
Basement Development
|
Finished |
|
Basement Type
|
Full (finished) |
|
Ceiling Type
|
Vaulted |
|
Constructed Date
|
2008 |
|
Construction Style Attachment
|
Detached |
|
Cooling Type
|
Central Air Conditioning |
|
Exterior Finish
|
Brick, Vinyl Siding |
|
Fireplace Fuel
|
Gas |
|
Fireplace Present
|
Yes |
|
Fireplace Type
|
Other - See Remarks |
|
Foundation Type
|
Poured Concrete |
|
Half Bath Total
|
1 |
|
Heating Fuel
|
Natural Gas |
|
Heating Type
|
Forced Air |
|
Stories Total
|
2 |
|
Size Exterior
|
2400 Sqft |
|
Size Interior
|
2400 Sqft |
|
Type
|
House |
|
Utility Water
|
Municipal Water |
Parking
Land
|
Acreage
|
No |
|
Land Amenities
|
Hospital, Public Transit, Schools |
|
Sewer
|
Municipal Sewage System |
|
Size Depth
|
101 Ft |
|
Size Frontage
|
34 Ft |
|
Size Irregular
|
34.84 X 101.74 |
|
Size Total Text
|
34.84 X 101.74|under 1/2 Acre |
Rooms
| Level |
Type |
Length |
Width |
Dimensions |
|
Second Level |
Bedroom |
|
|
13' '' x 10' 2'' |
|
Second Level |
Bedroom |
|
|
13' 1'' x 10' 6'' |
|
Second Level |
4pc Bathroom |
|
|
9' 9'' x 8' '' |
|
Second Level |
Bedroom |
|
|
9' 6'' x 9' 8'' |
|
Second Level |
Laundry Room |
|
|
9' 9'' x 5' 7'' |
|
Second Level |
4pc Ensuite Bath |
|
|
10' 3'' x 8' 6'' |
|
Second Level |
Primary Bedroom |
|
|
19' 6'' x 15' 10'' |
|
Basement |
Utility Room |
|
|
Measurements not available |
|
Basement |
Bedroom |
|
|
20' 10'' x 15' 6'' |
|
Basement |
Foyer |
|
|
16' 4'' x 10' '' |
|
Basement |
3pc Bathroom |
|
|
12' 1'' x 5' 11'' |
|
Basement |
Family Room |
|
|
14' 3'' x 15' 7'' |
|
Basement |
Eat In Kitchen |
|
|
13' 3'' x 12' 11'' |
|
Ground Level |
2pc Bathroom |
|
|
6' 3'' x 4' 8'' |
|
Ground Level |
Foyer |
|
|
8' '' x 5' 9'' |
|
Ground Level |
Mud Room |
|
|
11' '' x 4' 3'' |
|
Ground Level |
Living Room/dining Room |
|
|
21' 9'' x 15' '' |
|
Ground Level |
Family Room |
|
|
15' '' x 13' 3'' |
|
Ground Level |
Kitchen |
|
|
20' 3'' x 12' 2'' |
https://www.realtor.ca/real-estate/26590416/24-newcastle-court-hamilton


