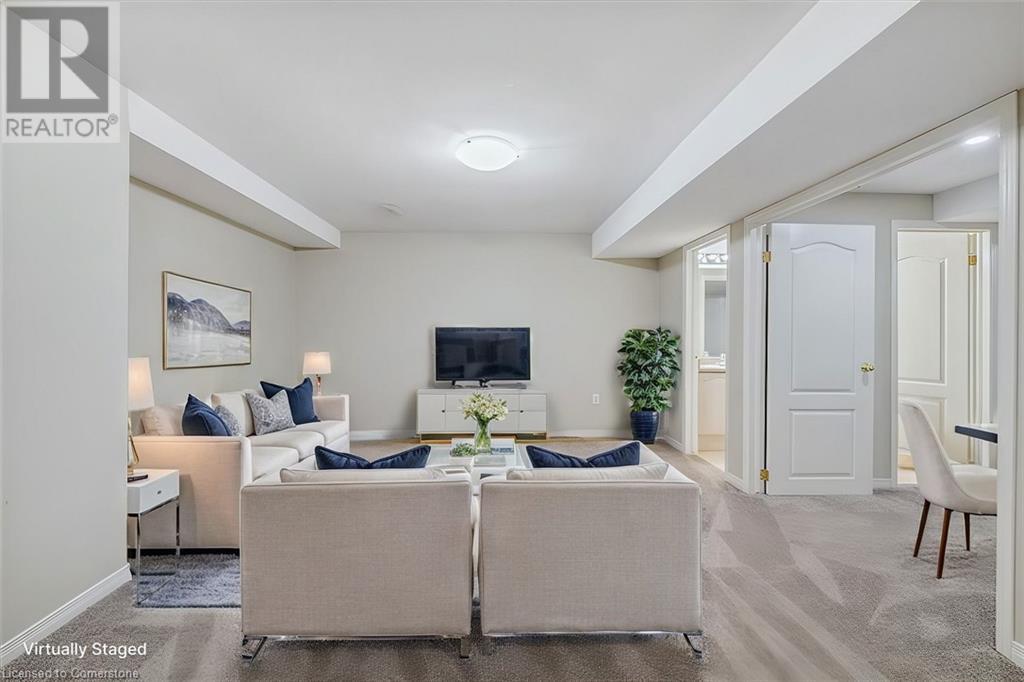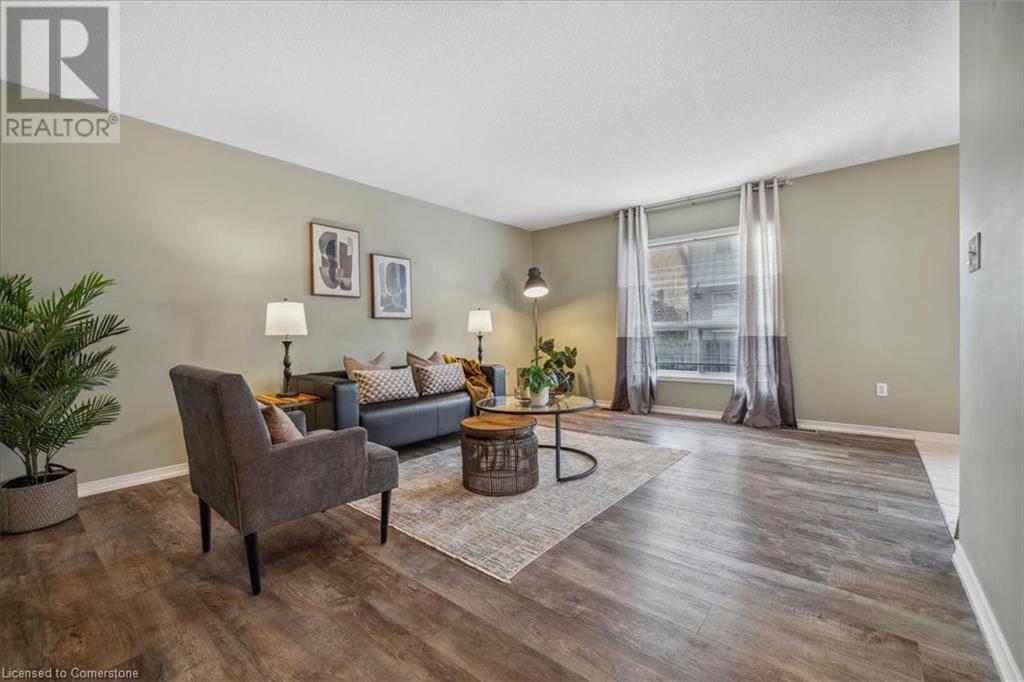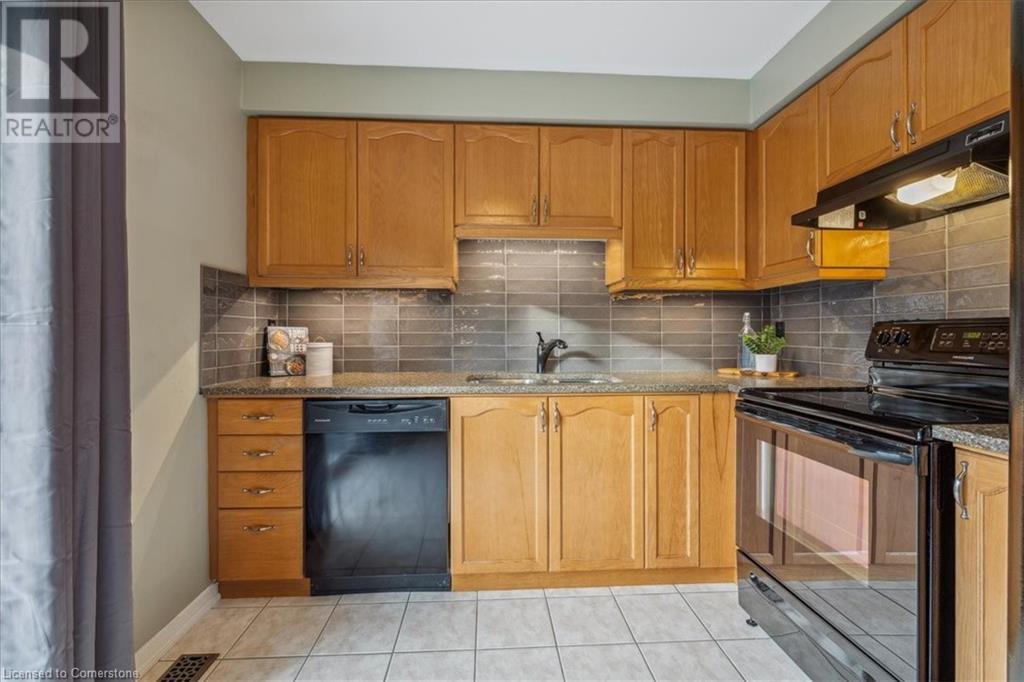24 Kenyon Crescent Unit# 45 Grimsby, Ontario L3M 5S4
3 Bedroom
2 Bathroom
868 sqft
Bungalow
Central Air Conditioning
Forced Air
$599,900Maintenance, Insurance, Parking
$286.35 Monthly
Maintenance, Insurance, Parking
$286.35 MonthlyFabulous end unit bungalow townhome in desirable quiet crescent location. Up to 3 bedrooms, 2 full baths, updated laminate floors and carpet, fully finished lower level with full bath, sliding doors off the kitchen lead to rear patio with sunny southwest exposure, main floor laundry, all appliances stay, granite countertops in the kitchen, double front parking and reasonable condo fees. Easy access to Niagara wine country, new hospital, QEW Niagara, Grimsby Beach, and the YMCA. This is great value! (id:57134)
Property Details
| MLS® Number | 40677783 |
| Property Type | Single Family |
| AmenitiesNearBy | Park, Place Of Worship, Schools, Shopping |
| EquipmentType | Water Heater |
| Features | Corner Site, Paved Driveway |
| ParkingSpaceTotal | 2 |
| RentalEquipmentType | Water Heater |
Building
| BathroomTotal | 2 |
| BedroomsAboveGround | 2 |
| BedroomsBelowGround | 1 |
| BedroomsTotal | 3 |
| Appliances | Dishwasher, Dryer, Refrigerator, Stove, Washer |
| ArchitecturalStyle | Bungalow |
| BasementDevelopment | Finished |
| BasementType | Full (finished) |
| ConstructedDate | 2004 |
| ConstructionStyleAttachment | Attached |
| CoolingType | Central Air Conditioning |
| ExteriorFinish | Brick, Vinyl Siding |
| FoundationType | Poured Concrete |
| HeatingFuel | Natural Gas |
| HeatingType | Forced Air |
| StoriesTotal | 1 |
| SizeInterior | 868 Sqft |
| Type | Row / Townhouse |
| UtilityWater | Municipal Water |
Land
| AccessType | Road Access, Highway Access |
| Acreage | No |
| LandAmenities | Park, Place Of Worship, Schools, Shopping |
| Sewer | Municipal Sewage System |
| SizeTotalText | Under 1/2 Acre |
| ZoningDescription | R1 |
Rooms
| Level | Type | Length | Width | Dimensions |
|---|---|---|---|---|
| Basement | Bedroom | 18'5'' x 20'8'' | ||
| Basement | Laundry Room | Measurements not available | ||
| Basement | 3pc Bathroom | Measurements not available | ||
| Basement | Recreation Room | 25'7'' x 11'6'' | ||
| Main Level | 4pc Bathroom | Measurements not available | ||
| Main Level | Bedroom | 11'8'' x 8'5'' | ||
| Main Level | Primary Bedroom | 10'9'' x 11'9'' | ||
| Main Level | Kitchen | 9'5'' x 13'0'' | ||
| Main Level | Living Room/dining Room | 17'5'' x 13'3'' |
https://www.realtor.ca/real-estate/27654002/24-kenyon-crescent-unit-45-grimsby



































