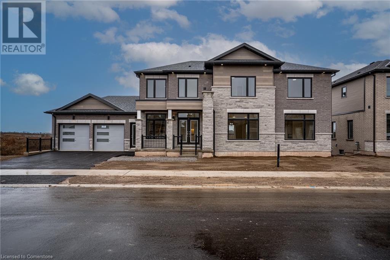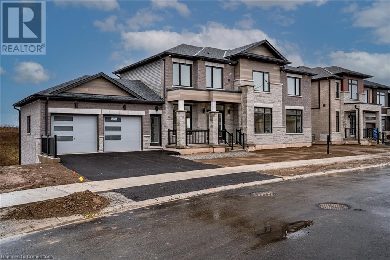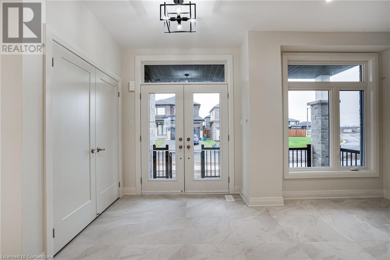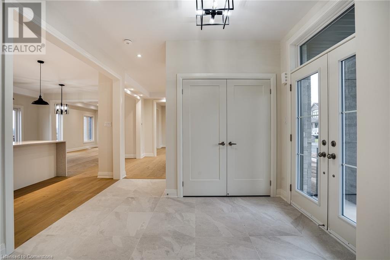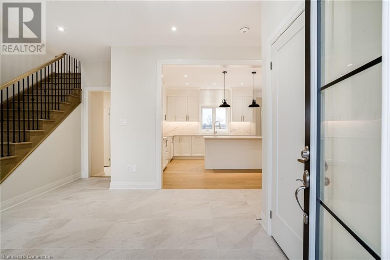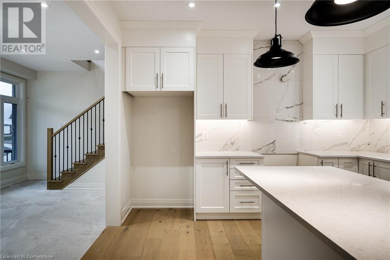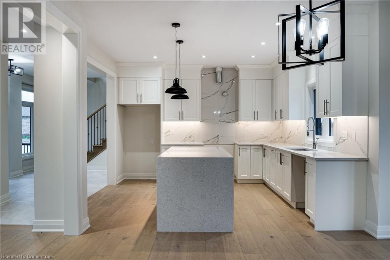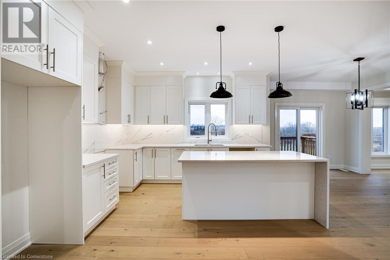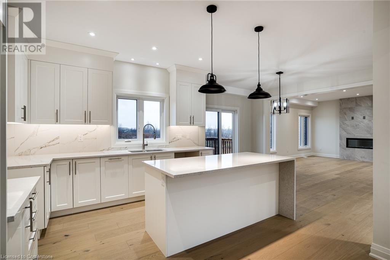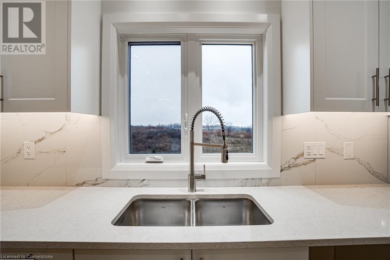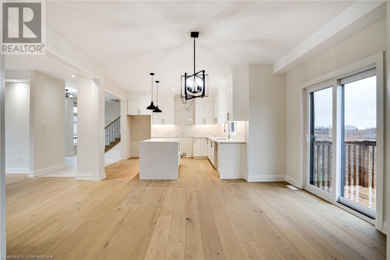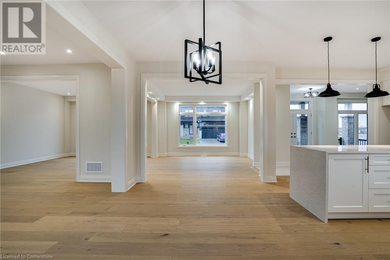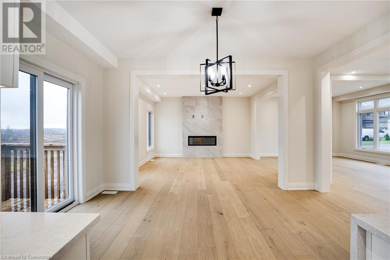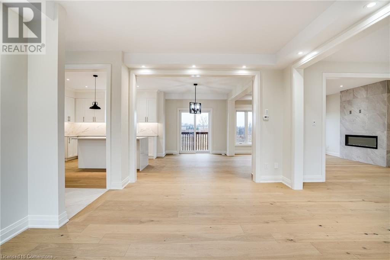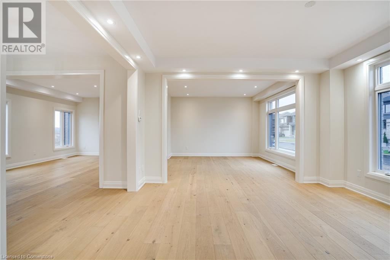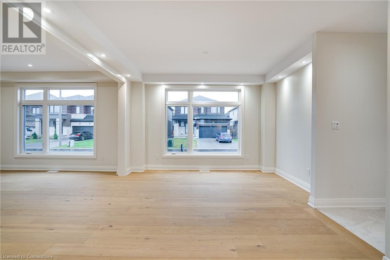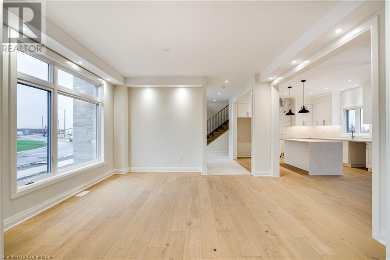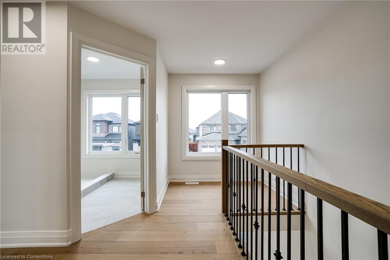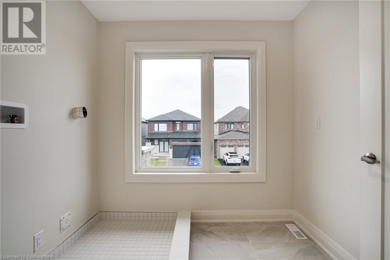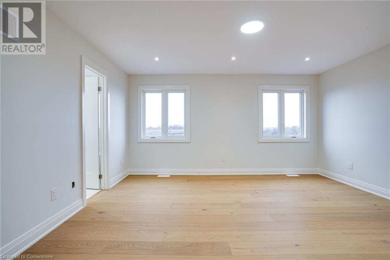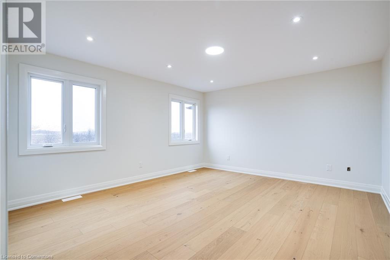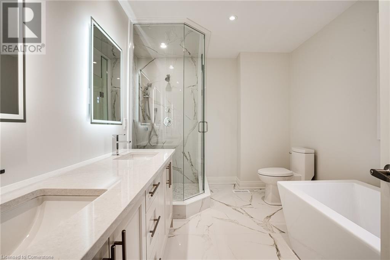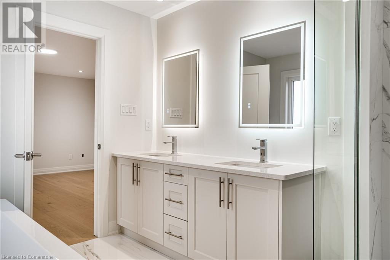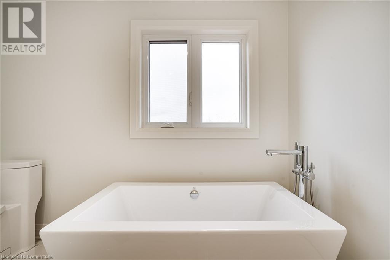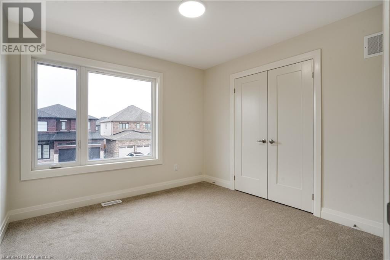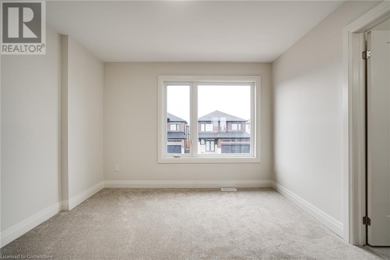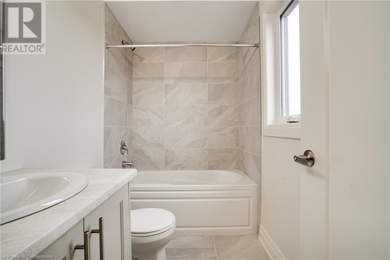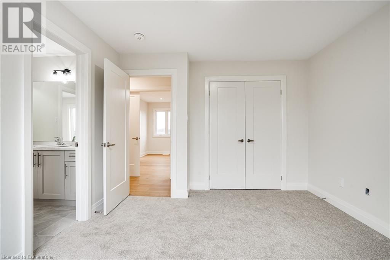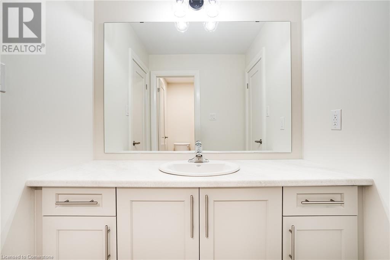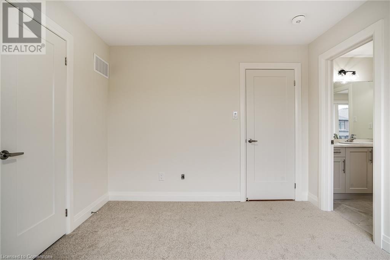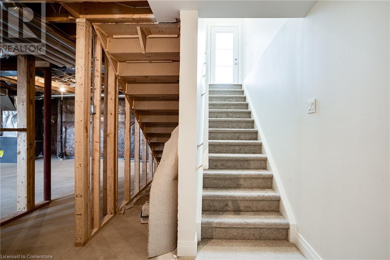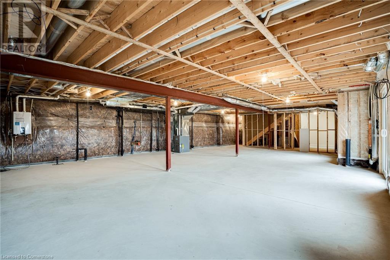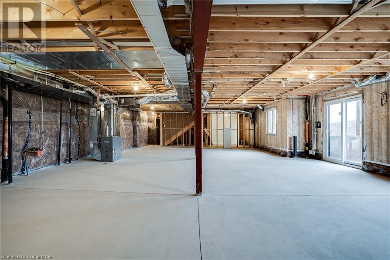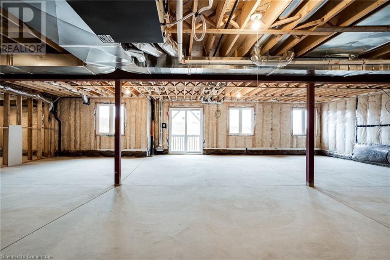239 Midland Place Welland, Ontario L3B 0H4
$1,399,900
Stunning custom home located in popular canalside community. Gorgeous curb appeal with smart plan featuring attached garage with no bedrooms above and separate access to basement area from breezeway. Expansive walk-out basement designed to finish for extra recreational space, multi-generational families or income driven.Exterior features sleek modern colour and design, with soffit lighting, large porch & railings & dramatic oversize windows throughout. Open concept main floorplan has great natural light and sightlines and consideration made for practical furniture placement including niche in dining area for buffet storage. Upper Floor features oversize bedrooms, each with full ensuite or shared ensuite. No bedrooms over noisy or cold garage! Spacious Laundry room with large window is bright & airy. Designer inspired luxury finishes; wide plank oak flooring, waterfall countertop island, marble inspired backsplash, oversize full glass shower in Master Ensuite, standing tub, linear tile fireplace,full oak staircase with modern iron railings are just a few of the details. No detail is overlooked! Please see attached brochure to see all of the beautiful option selections of this modern home Community is close to shopping, 406, parks & trails nearby. Community has plenty of greenspace including lookout to watch the ships sailing. Home comes with full 7 year Tarion Warranty & sod and asphalt driveway will be done by the builder. (id:57134)
Property Details
| MLS® Number | 40680735 |
| Property Type | Single Family |
| Amenities Near By | Shopping |
| Community Features | Quiet Area |
| Features | Paved Driveway |
| Parking Space Total | 4 |
Building
| Bathroom Total | 4 |
| Bedrooms Above Ground | 4 |
| Bedrooms Total | 4 |
| Appliances | Central Vacuum - Roughed In |
| Architectural Style | 2 Level |
| Basement Development | Unfinished |
| Basement Type | Full (unfinished) |
| Constructed Date | 2024 |
| Construction Style Attachment | Detached |
| Cooling Type | None |
| Exterior Finish | Brick, Stone, Steel |
| Fireplace Fuel | Electric |
| Fireplace Present | Yes |
| Fireplace Total | 1 |
| Fireplace Type | Other - See Remarks |
| Foundation Type | Poured Concrete |
| Half Bath Total | 1 |
| Heating Fuel | Natural Gas |
| Heating Type | Forced Air |
| Stories Total | 2 |
| Size Interior | 2,746 Ft2 |
| Type | House |
| Utility Water | Municipal Water |
Parking
| Attached Garage |
Land
| Access Type | Highway Nearby |
| Acreage | No |
| Land Amenities | Shopping |
| Sewer | Municipal Sewage System |
| Size Depth | 76 Ft |
| Size Frontage | 51 Ft |
| Size Total Text | Under 1/2 Acre |
| Zoning Description | Rl2-21 |
Rooms
| Level | Type | Length | Width | Dimensions |
|---|---|---|---|---|
| Second Level | Loft | 5'2'' x 7'0'' | ||
| Second Level | Laundry Room | 7' x 5'8'' | ||
| Second Level | 4pc Bathroom | Measurements not available | ||
| Second Level | Bedroom | 12'4'' x 10'0'' | ||
| Second Level | 4pc Bathroom | 5'8'' x 7'11'' | ||
| Second Level | Bedroom | 12'2'' x 11'0'' | ||
| Second Level | Bedroom | 10'0'' x 10'0'' | ||
| Second Level | 5pc Bathroom | Measurements not available | ||
| Second Level | Primary Bedroom | 13'8'' x 16'4'' | ||
| Main Level | Mud Room | Measurements not available | ||
| Main Level | 2pc Bathroom | Measurements not available | ||
| Main Level | Family Room | 14'5'' x 14'6'' | ||
| Main Level | Living Room | 13'2'' x 13'2'' | ||
| Main Level | Dining Room | 13'2'' x 13'2'' | ||
| Main Level | Breakfast | 10' x 14'6'' | ||
| Main Level | Eat In Kitchen | 12' x 12'1'' | ||
| Main Level | Foyer | Measurements not available |
https://www.realtor.ca/real-estate/27691997/239-midland-place-welland

102b-3425 Harvester Road
Burlington, Ontario L7N 3M7

102b-3425 Harvester Road
Burlington, Ontario L7N 3M7

