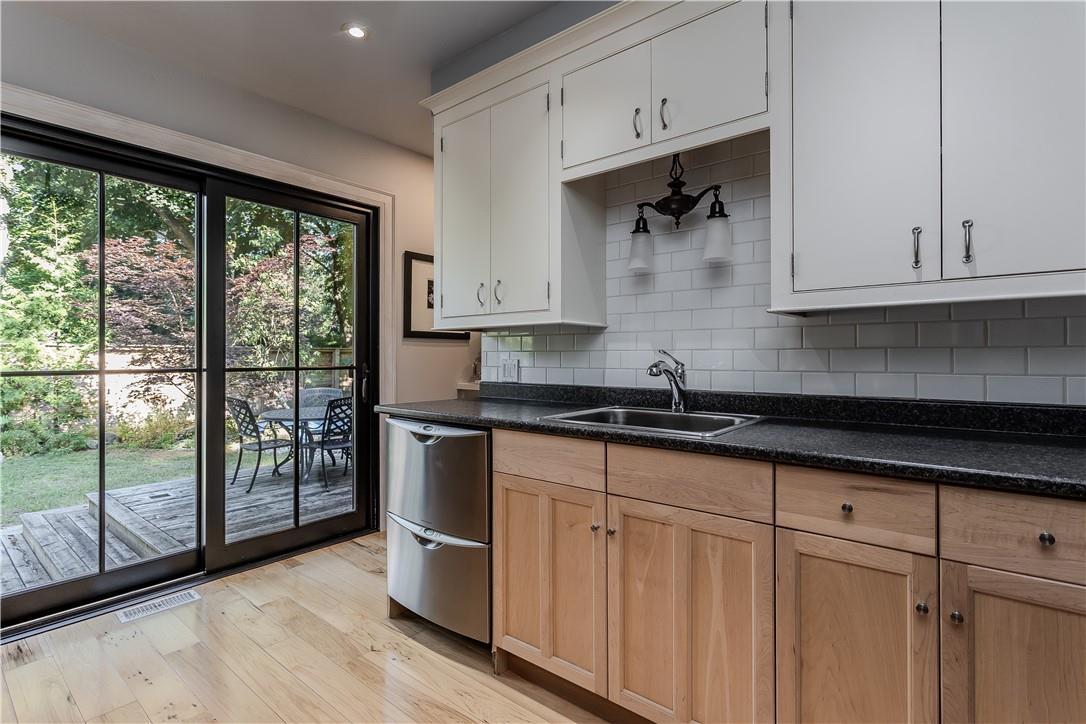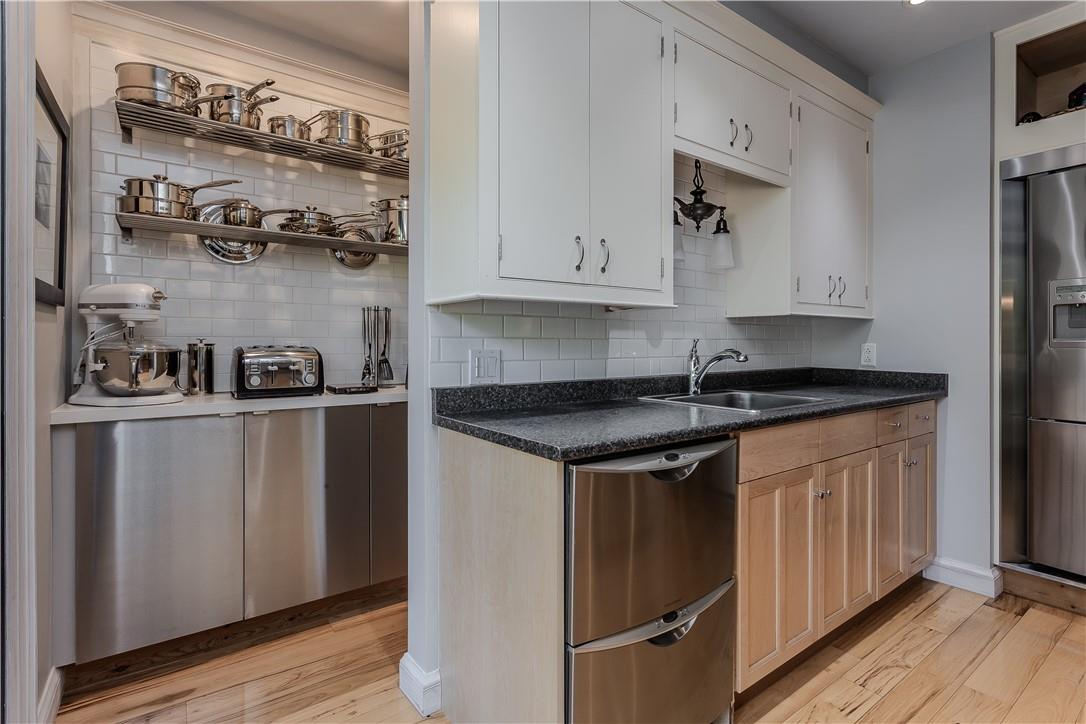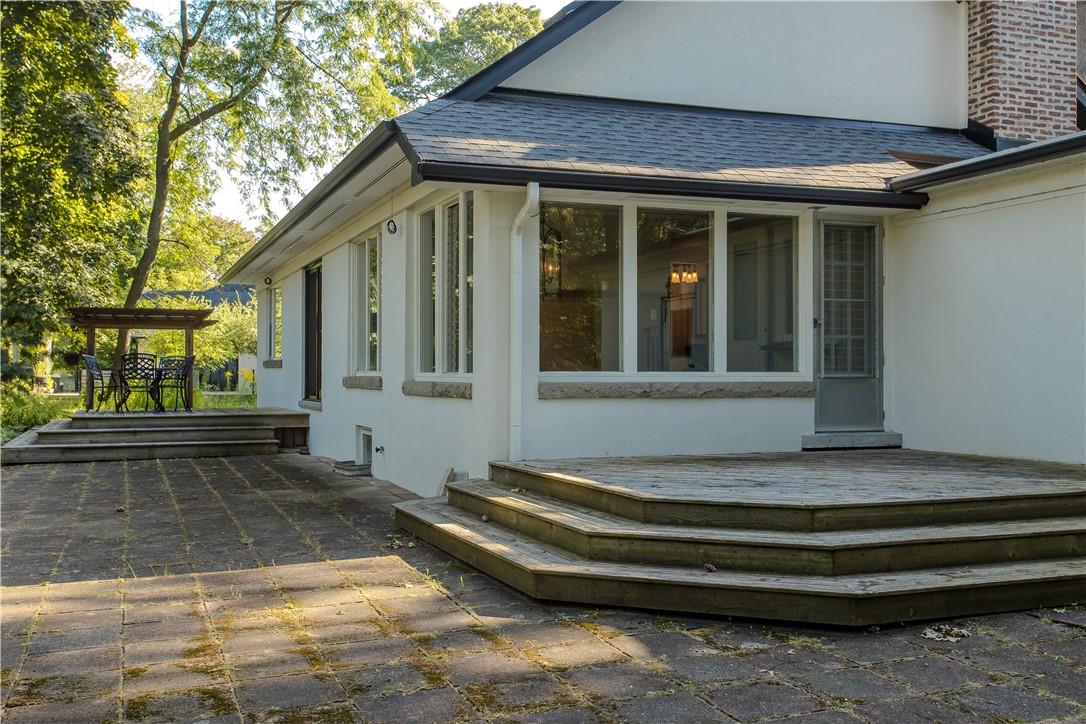236 Donnelly Drive Mississauga, Ontario L5G 2M5
$2,600,000
Explore the prestigious neighbourhood of Mineola West, the pinnacle of luxury living in south Mississauga moments from Port Credit, the GO Station and the QEW. This captivating property presents various possibilities, including lot severance or custom home construction. Marvel at the stunning renovations that have transformed this home into a rare opportunity, now available for the first time in 23 years. Offering exceptional value, this residence radiates charm, warmth, and a strong sense of ownership pride. Featuring generously sized windows, seamless room-to-room flow, a well appointed kitchen with a spacious pantry and appliance station. Descend the custom circular staircase to reveal a spacious unfinished basement with full bathroom rough-ins, complemented by a professionally engineered laundry room. This home includes a completely new engineered roof structure system, new wiring and plumbing throughout which offers unbelievable peace of mind and safety. The property boasts a lush, private setting ideal for relaxation and privacy, don't miss the chance to make your future dreams a reality with this exceptional home. (id:57134)
Property Details
| MLS® Number | H4205912 |
| Property Type | Single Family |
| AmenitiesNearBy | Hospital, Public Transit, Recreation, Schools |
| CommunityFeatures | Community Centre |
| EquipmentType | None |
| Features | Park Setting, Ravine, Park/reserve, Double Width Or More Driveway, Paved Driveway, Level, Carpet Free |
| ParkingSpaceTotal | 14 |
| RentalEquipmentType | None |
Building
| BathroomTotal | 1 |
| BedroomsAboveGround | 2 |
| BedroomsTotal | 2 |
| Appliances | Central Vacuum, Dishwasher, Dryer, Refrigerator, Stove, Washer |
| ArchitecturalStyle | Bungalow |
| BasementDevelopment | Unfinished |
| BasementType | Full (unfinished) |
| ConstructedDate | 1958 |
| ConstructionStyleAttachment | Detached |
| CoolingType | Central Air Conditioning |
| ExteriorFinish | Stucco |
| FireplaceFuel | Gas |
| FireplacePresent | Yes |
| FireplaceType | Other - See Remarks |
| FoundationType | Block |
| HeatingFuel | Natural Gas |
| HeatingType | Forced Air |
| StoriesTotal | 1 |
| SizeExterior | 1372 Sqft |
| SizeInterior | 1372 Sqft |
| Type | House |
| UtilityWater | Municipal Water |
Parking
| Attached Garage |
Land
| Acreage | No |
| LandAmenities | Hospital, Public Transit, Recreation, Schools |
| Sewer | Municipal Sewage System |
| SizeDepth | 122 Ft |
| SizeFrontage | 104 Ft |
| SizeIrregular | 104.41 X 122.33 |
| SizeTotalText | 104.41 X 122.33|under 1/2 Acre |
| SoilType | Sand/gravel |
Rooms
| Level | Type | Length | Width | Dimensions |
|---|---|---|---|---|
| Sub-basement | Utility Room | 10' 5'' x 3' 2'' | ||
| Sub-basement | Storage | 8' 7'' x 12' 2'' | ||
| Sub-basement | Storage | 40' 11'' x 25' 9'' | ||
| Ground Level | Bedroom | 13' 11'' x 10' '' | ||
| Ground Level | 4pc Bathroom | Measurements not available | ||
| Ground Level | Primary Bedroom | 15' 1'' x 12' 10'' | ||
| Ground Level | Kitchen | 9' '' x 12' 10'' | ||
| Ground Level | Living Room | 18' 2'' x 12' 7'' | ||
| Ground Level | Dining Room | 12' 6'' x 12' 10'' | ||
| Ground Level | Mud Room | 8' 4'' x 12' 6'' |
https://www.realtor.ca/real-estate/27382779/236-donnelly-drive-mississauga

3060 Mainway Suite 200a
Burlington, Ontario L7M 1A3

Suite#200-3060 Mainway
Burlington, Ontario L7M 1A3
































