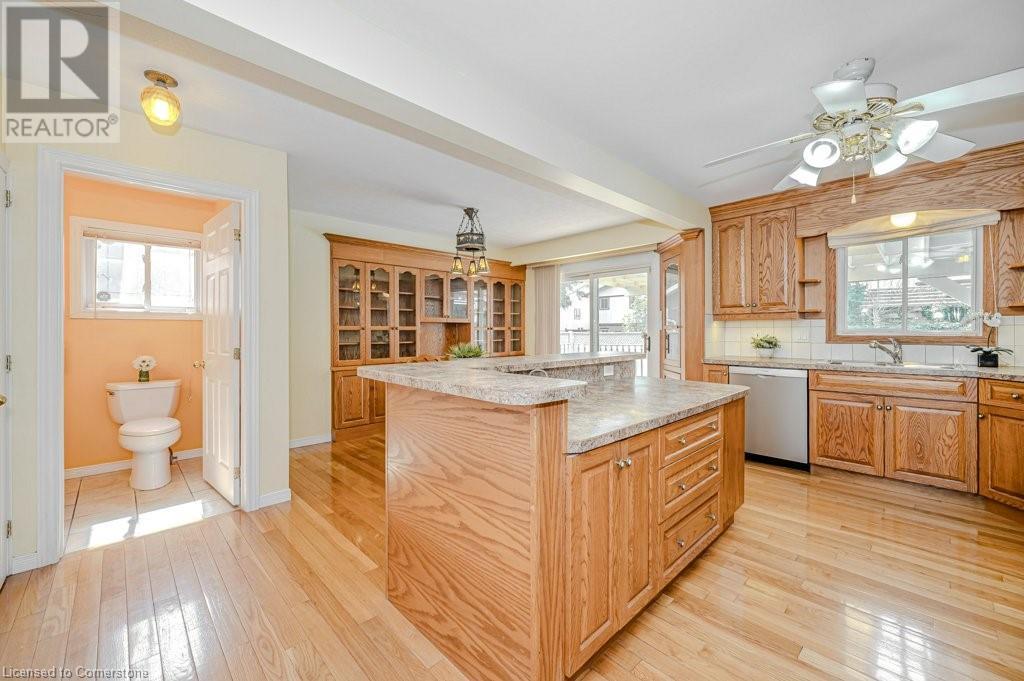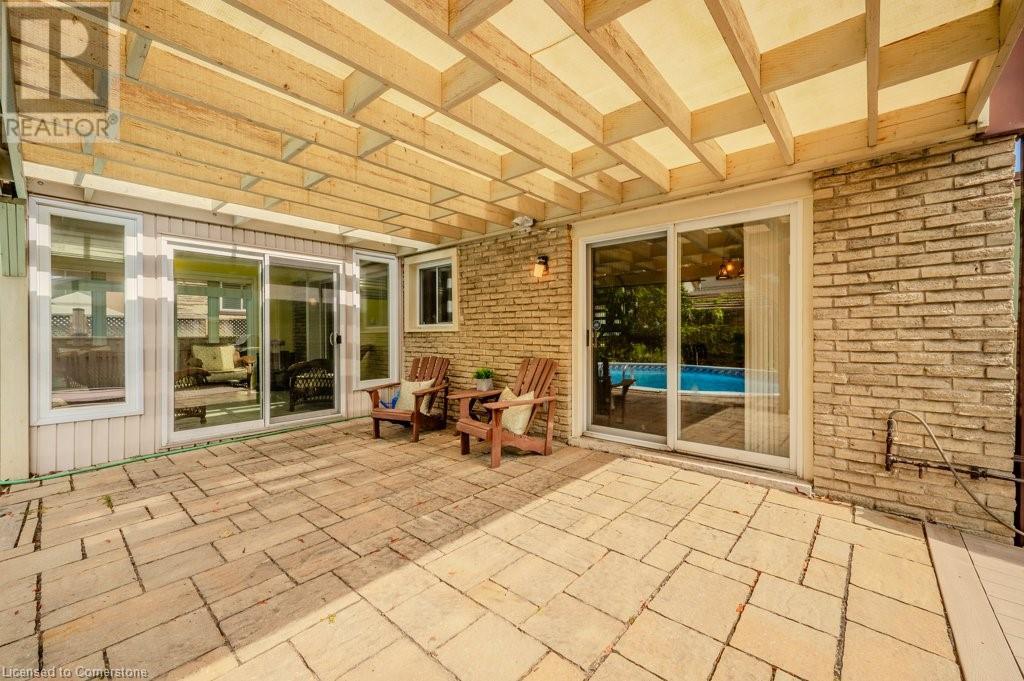4 Bedroom
3 Bathroom
2358 sqft
Fireplace
On Ground Pool
Central Air Conditioning
Forced Air
$1,249,900
This well loved Brant Hills home is ready to make new memories! Unique multi-level layout is perfect for a variety of family lifestyles. The bright front foyer welcomes you to the main floor with oversized hall closet, Living room with vaulted ceilings, wood burning fireplace and floor to ceiling windows. The next level up features a family-sized Kitchen with separate dining area complete with built-in cabinetry and a centre island. Patio doors off the dining area lead to the private back deck and bbq area. The separate Family room with gas fireplace opens up to a fabulous year round Sunroom with freestanding gas stove, skylights, and double patio doors leading to the deck and yard. The upper level features 4 spacious bedrooms and two full Bathrooms. The Primary bedroom with it’s own private 3 piece ensuite includes a walk-in closet with built in cabinets and shelving. All bedrooms feature hardwood flooring. The lower level of the home has a finished Rec Room with its own gas fireplace and plenty of storage space. Outside you’ll find a backyard with spacious deck leading to an on-ground pool perfect for summer enjoyment with additional play space. Located close to schools, highways and shopping this home is ready for it’s new family. (id:57134)
Property Details
|
MLS® Number
|
40651503 |
|
Property Type
|
Single Family |
|
EquipmentType
|
Water Heater |
|
Features
|
Skylight |
|
ParkingSpaceTotal
|
4 |
|
PoolType
|
On Ground Pool |
|
RentalEquipmentType
|
Water Heater |
|
Structure
|
Shed |
Building
|
BathroomTotal
|
3 |
|
BedroomsAboveGround
|
4 |
|
BedroomsTotal
|
4 |
|
Appliances
|
Central Vacuum, Dishwasher, Dryer, Garburator, Microwave, Refrigerator, Stove, Washer, Garage Door Opener, Hot Tub |
|
BasementDevelopment
|
Partially Finished |
|
BasementType
|
Full (partially Finished) |
|
ConstructedDate
|
1974 |
|
ConstructionStyleAttachment
|
Detached |
|
CoolingType
|
Central Air Conditioning |
|
ExteriorFinish
|
Other |
|
FireplaceFuel
|
Wood |
|
FireplacePresent
|
Yes |
|
FireplaceTotal
|
3 |
|
FireplaceType
|
Other - See Remarks |
|
Fixture
|
Ceiling Fans |
|
FoundationType
|
Poured Concrete |
|
HeatingFuel
|
Natural Gas |
|
HeatingType
|
Forced Air |
|
SizeInterior
|
2358 Sqft |
|
Type
|
House |
|
UtilityWater
|
Municipal Water |
Parking
Land
|
AccessType
|
Road Access |
|
Acreage
|
No |
|
Sewer
|
Municipal Sewage System |
|
SizeDepth
|
110 Ft |
|
SizeFrontage
|
50 Ft |
|
SizeTotalText
|
Under 1/2 Acre |
|
ZoningDescription
|
R3.2 |
Rooms
| Level |
Type |
Length |
Width |
Dimensions |
|
Second Level |
3pc Bathroom |
|
|
9'7'' x 7'3'' |
|
Second Level |
Sunroom |
|
|
11'10'' x 11'2'' |
|
Second Level |
Dining Room |
|
|
9'7'' x 13'2'' |
|
Second Level |
Kitchen |
|
|
10'0'' x 13'2'' |
|
Third Level |
4pc Bathroom |
|
|
7'4'' x 4'11'' |
|
Third Level |
3pc Bathroom |
|
|
4'10'' x 7'5'' |
|
Third Level |
Bedroom |
|
|
8'10'' x 13'7'' |
|
Third Level |
Bedroom |
|
|
10'10'' x 13'6'' |
|
Third Level |
Bedroom |
|
|
10'3'' x 11'3'' |
|
Third Level |
Primary Bedroom |
|
|
11'6'' x 15'7'' |
|
Main Level |
Family Room |
|
|
9'11'' x 16'9'' |
|
Main Level |
Living Room |
|
|
16'4'' x 16'6'' |
https://www.realtor.ca/real-estate/27457058/2358-cavendish-drive-burlington





















































