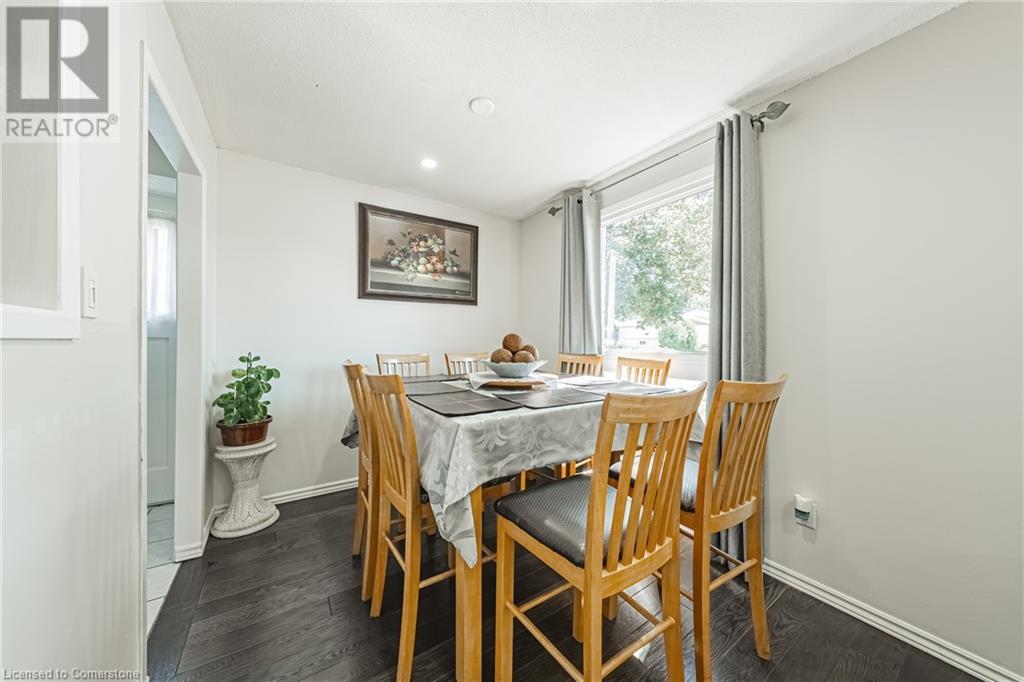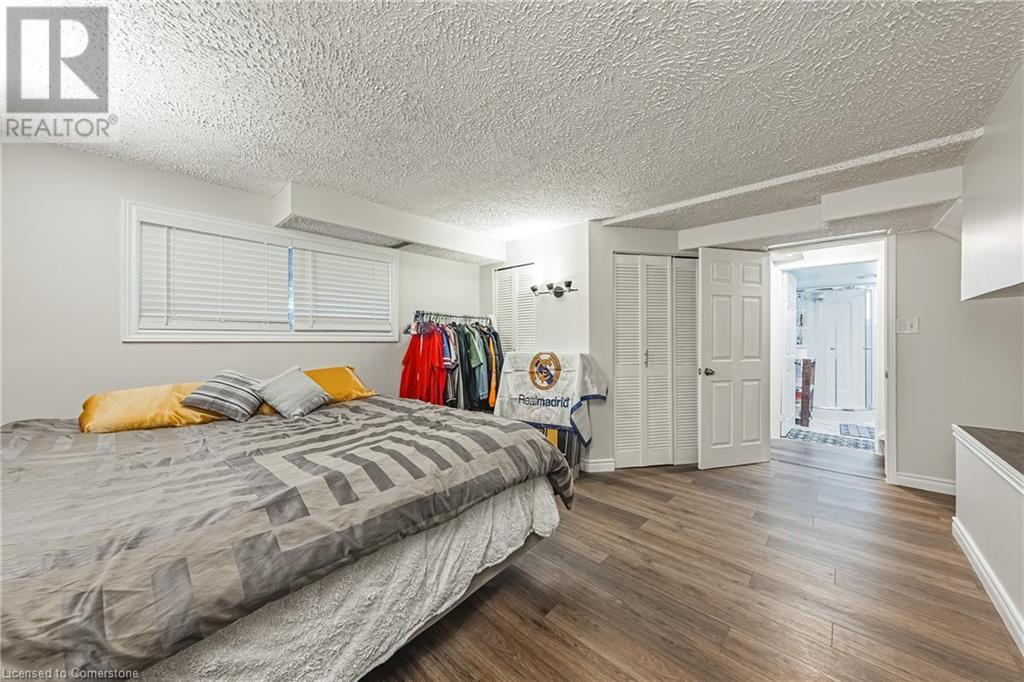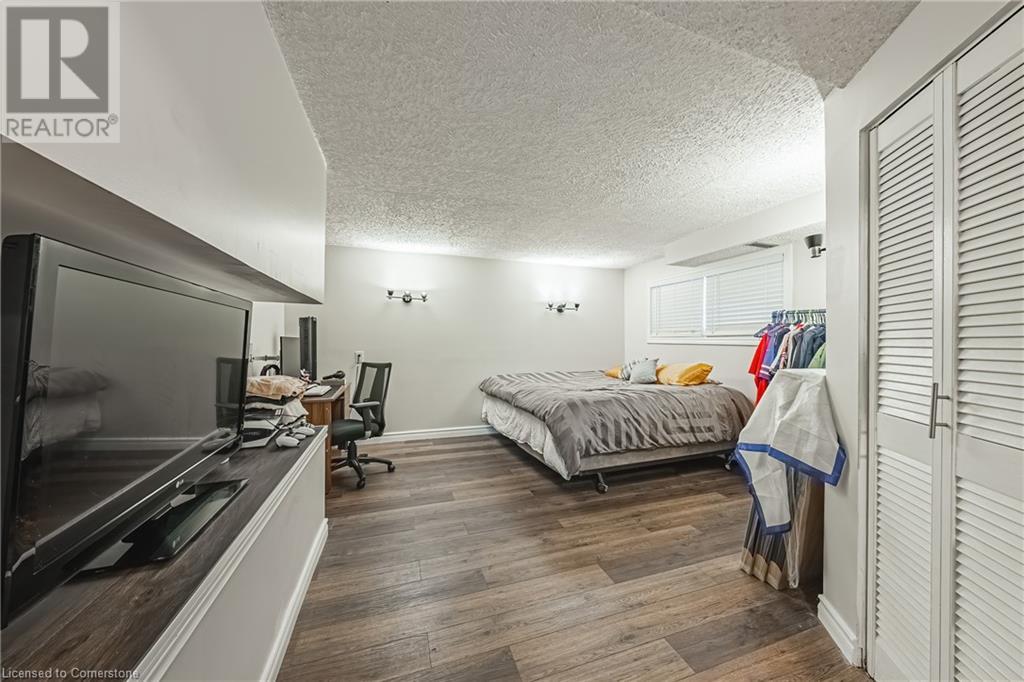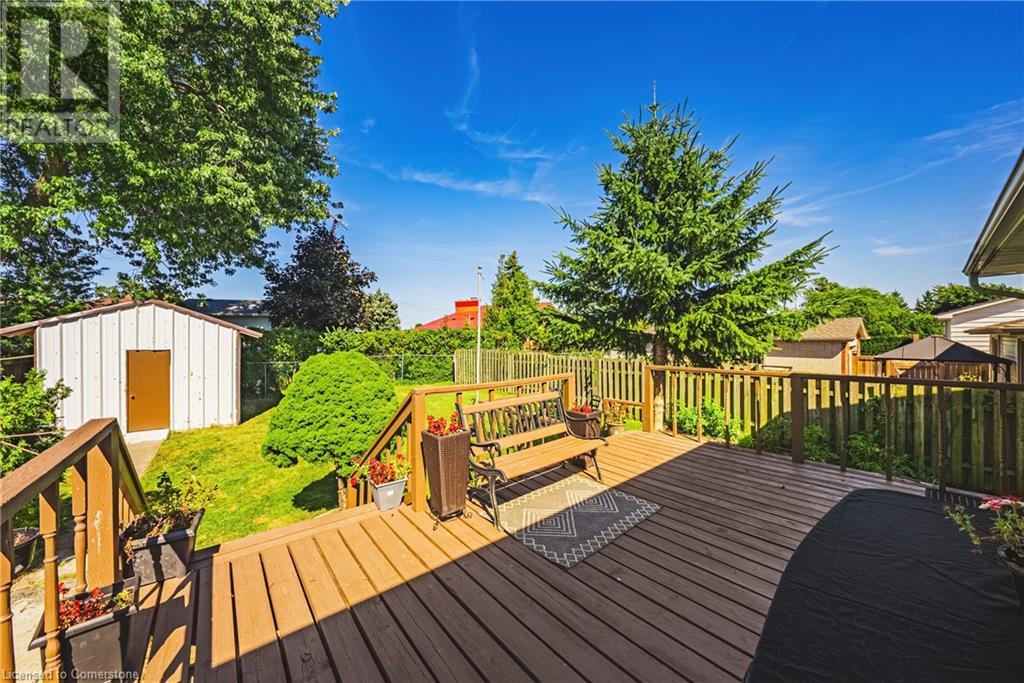235 Larch Street Hamilton, Ontario L8T 4P5
$699,000
This Beautiful 3+2 Bedroom, 2 Bathroom Home is nestled in the Highly Sought-After Lisgar Neighbourhood On Hamilton Mountain. With Newer Flooring (2023) throughout and a Newer Roof (2024) installed just a few months ago, This Home Is Ready For You To Move In And Enjoy. The Exterior Showcases Stunning Stone Craftsmanship, adding Timeless Character And Curb Appeal. Step outside to a Spacious, Well-Maintained Deck, Perfect For Entertaining Or Relaxing in the Peaceful Backyard. With 7 Parking Spaces, this property provides Ample Room For Multiple Vehicles, making it Ideal For Families or those who love to host. Don't miss the chance to own this Lovely, Updated Home In A Prime Location—Offering The Perfect Blend Of Comfort, Style, And Convenience! (id:57134)
Property Details
| MLS® Number | XH4206318 |
| Property Type | Single Family |
| AmenitiesNearBy | Park, Place Of Worship, Public Transit, Schools |
| CommunityFeatures | Community Centre |
| EquipmentType | Water Heater |
| Features | Conservation/green Belt, Paved Driveway, No Driveway |
| ParkingSpaceTotal | 7 |
| RentalEquipmentType | Water Heater |
| Structure | Shed |
Building
| BathroomTotal | 2 |
| BedroomsAboveGround | 3 |
| BedroomsBelowGround | 2 |
| BedroomsTotal | 5 |
| BasementDevelopment | Finished |
| BasementType | Full (finished) |
| ConstructedDate | 1973 |
| ConstructionStyleAttachment | Detached |
| ExteriorFinish | Stone |
| FoundationType | Poured Concrete |
| HeatingFuel | Natural Gas |
| HeatingType | Forced Air |
| SizeInterior | 1936 Sqft |
| Type | House |
| UtilityWater | Municipal Water |
Land
| Acreage | No |
| LandAmenities | Park, Place Of Worship, Public Transit, Schools |
| Sewer | Municipal Sewage System |
| SizeDepth | 120 Ft |
| SizeFrontage | 46 Ft |
| SizeTotalText | Under 1/2 Acre |
| SoilType | Clay |
Rooms
| Level | Type | Length | Width | Dimensions |
|---|---|---|---|---|
| Second Level | 4pc Bathroom | 4'11'' x 8'7'' | ||
| Second Level | Bedroom | 10'3'' x 8'7'' | ||
| Second Level | Bedroom | 8'1'' x 9'2'' | ||
| Second Level | Primary Bedroom | 14'8'' x 9'11'' | ||
| Basement | Storage | 21'2'' x 21'2'' | ||
| Lower Level | 3pc Bathroom | 5'9'' x 8'5'' | ||
| Lower Level | Bedroom | 7'11'' x 11'9'' | ||
| Lower Level | Bedroom | 14'3'' x 15'9'' | ||
| Main Level | Kitchen | 12'4'' x 9'10'' | ||
| Main Level | Dining Room | 7'11'' x 9'1'' | ||
| Main Level | Living Room | 15'2'' x 11'11'' | ||
| Main Level | Foyer | 5'2'' x 11'11'' |
https://www.realtor.ca/real-estate/27425624/235-larch-street-hamilton

#250-2247 Rymal Road East
Stoney Creek, Ontario L8J 2V8









































