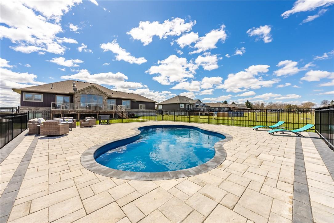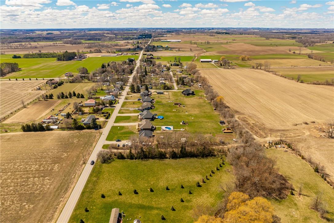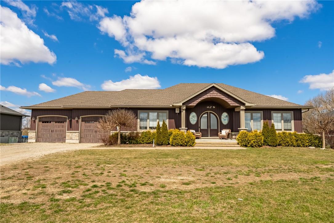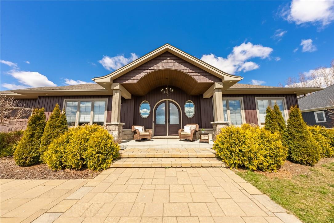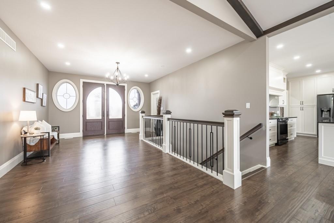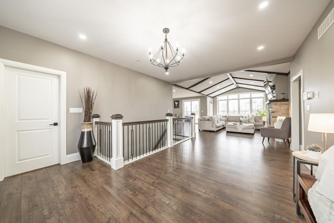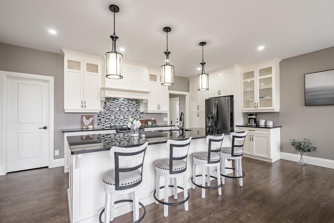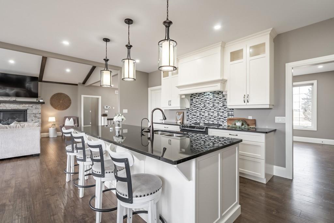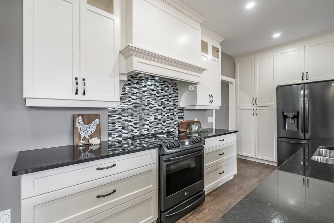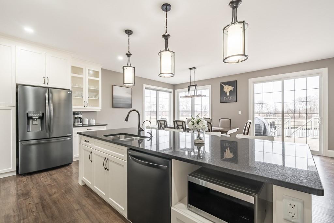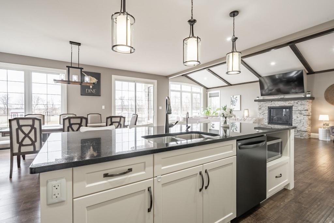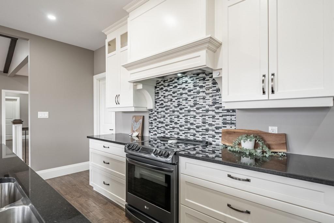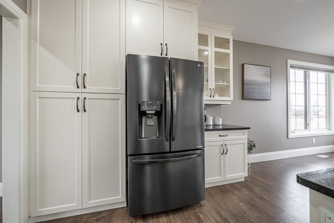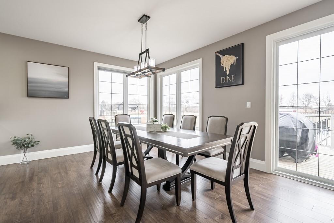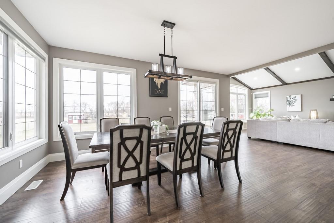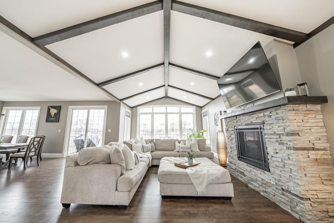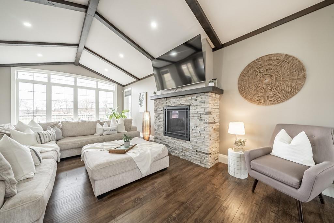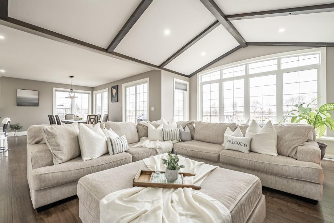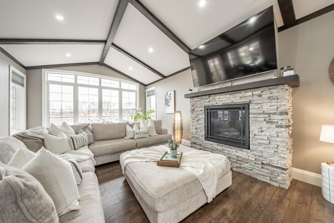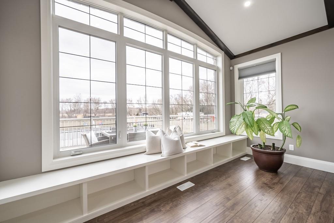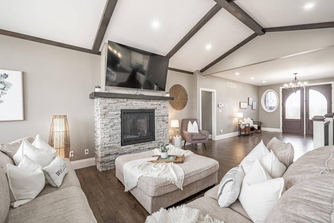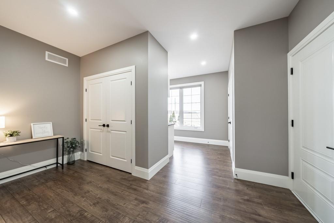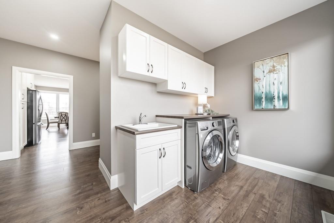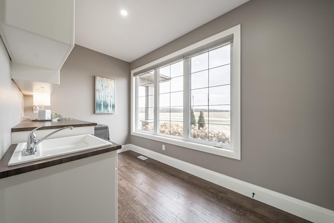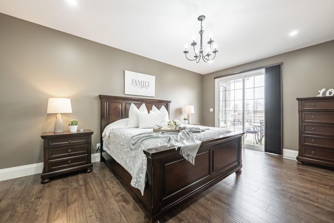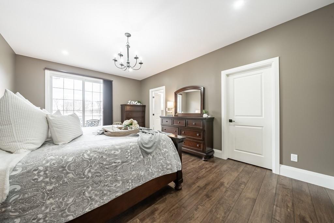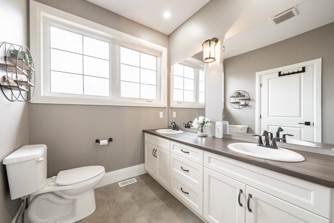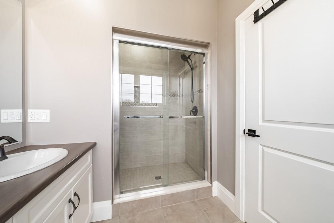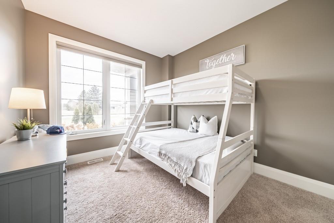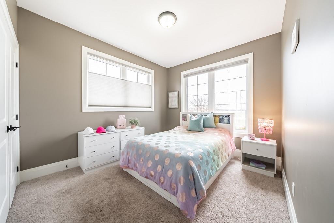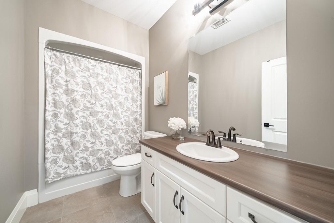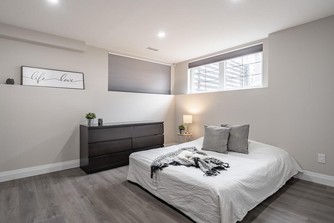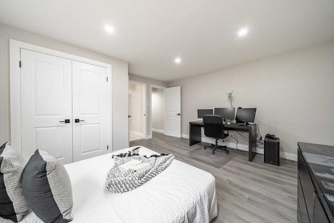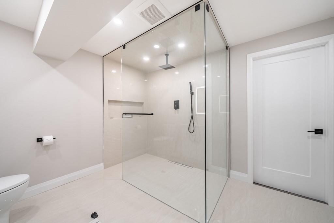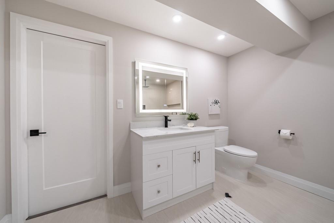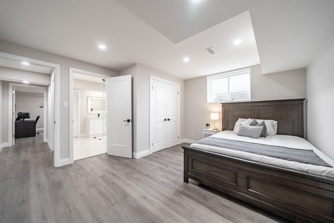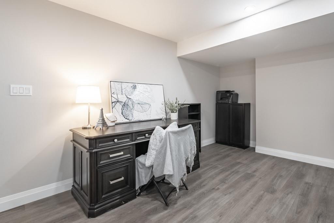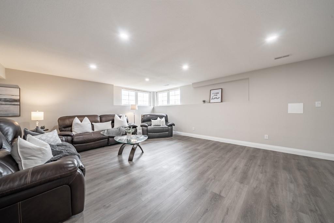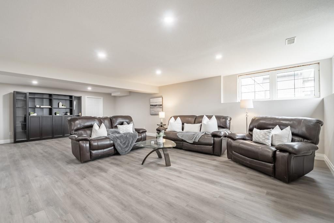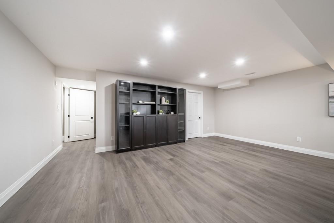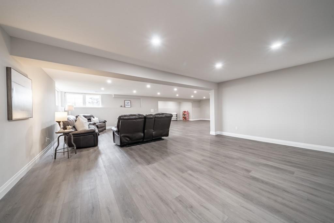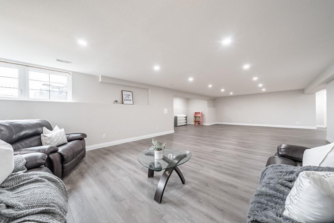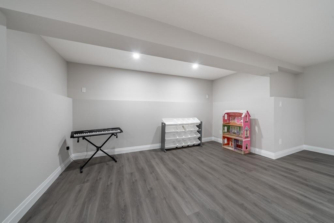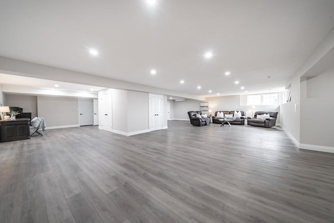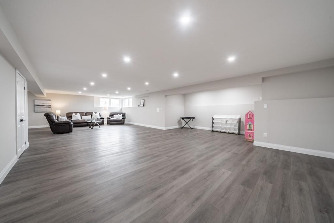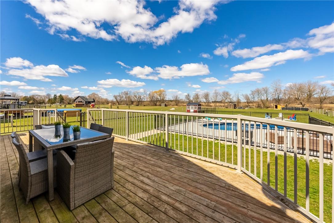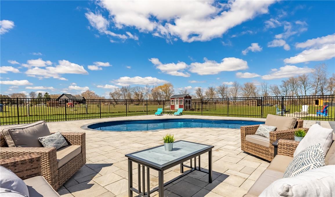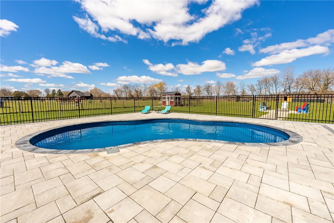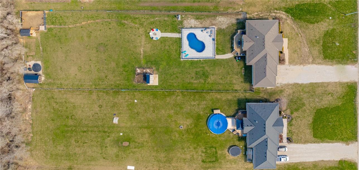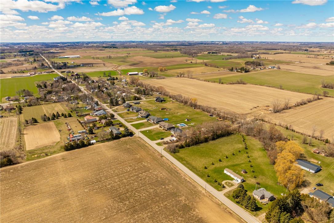234 Burford-Delhi Townline Road Scotland, Ontario N0E 1R0
$1,699,000
Discover countryside luxury in this custom-built home crafted with meticulous attention to detail in 2018. This stunning bungalow spans 2,358 square feet & offers a blend of modern sophistication & rural charm. Inviting open-concept layout & thoughtfully designed with an impressive eat-in kitchen featuring a convenient walk-in pantry & large island overlooking the formal dining area. Unwind in the spacious living room, accentuated by a soaring cathedral ceiling, pot lighting, & gas fireplace. Retreat to one of the 3 generously sized main floor bedrooms, including master suite with walk-in closet & 3-pc ensuite bath. Fully finished basement showcases 2 additional bedrooms, 3-pc bath, spacious rec room & versatile office area. Outside, the back deck offers a serene spot to unwind while overlooking the sprawling 1.24-acre lot. Accessible from both living room & master bedroom, it integrates indoor & outdoor living. Plus, indulge in ultimate luxury with a heated saltwater inground pool, creating an oasis for relaxation & entertainment. Features include attached oversized double car garage with inside & outside entry & extra-long driveway with ample space for parking your vehicles & recreational toys. Conveniently located a short 20-minute drive to major city amenities in Brantford, Woodstock, Simcoe & easy access to Hwy 403. This home offers the perfect balance of tranquility & accessibility. This is an exceptional opportunity to experience the best of country living! (id:57134)
Property Details
| MLS® Number | H4189560 |
| Property Type | Single Family |
| Amenities Near By | Schools |
| Equipment Type | Water Heater |
| Features | Double Width Or More Driveway, Crushed Stone Driveway, Country Residential |
| Parking Space Total | 8 |
| Pool Type | Inground Pool |
| Rental Equipment Type | Water Heater |
Building
| Bathroom Total | 4 |
| Bedrooms Above Ground | 3 |
| Bedrooms Below Ground | 2 |
| Bedrooms Total | 5 |
| Appliances | Dishwasher, Dryer, Refrigerator, Stove, Washer |
| Architectural Style | Bungalow |
| Basement Development | Finished |
| Basement Type | Full (finished) |
| Constructed Date | 2018 |
| Construction Style Attachment | Detached |
| Cooling Type | Central Air Conditioning |
| Exterior Finish | Stone, Vinyl Siding |
| Fireplace Fuel | Gas |
| Fireplace Present | Yes |
| Fireplace Type | Other - See Remarks |
| Foundation Type | Poured Concrete |
| Half Bath Total | 1 |
| Heating Fuel | Natural Gas |
| Heating Type | Forced Air |
| Stories Total | 1 |
| Size Exterior | 2358 Sqft |
| Size Interior | 2358 Sqft |
| Type | House |
| Utility Water | Drilled Well, Well |
Parking
| Attached Garage | |
| Gravel |
Land
| Acreage | No |
| Land Amenities | Schools |
| Sewer | Septic System |
| Size Depth | 470 Ft |
| Size Frontage | 114 Ft |
| Size Irregular | 114.83 X 470.34 |
| Size Total Text | 114.83 X 470.34|1/2 - 1.99 Acres |
Rooms
| Level | Type | Length | Width | Dimensions |
|---|---|---|---|---|
| Basement | Utility Room | Measurements not available | ||
| Basement | Bedroom | 14' 7'' x 12' 8'' | ||
| Basement | Bedroom | 13' 10'' x 14' 7'' | ||
| Basement | 3pc Bathroom | 9' 10'' x 10' 10'' | ||
| Basement | Recreation Room | 29' 3'' x 39' 1'' | ||
| Ground Level | Laundry Room | 12' 6'' x 7' 0'' | ||
| Ground Level | 4pc Bathroom | 9' 9'' x 5' 4'' | ||
| Ground Level | Bedroom | 10' 0'' x 13' 0'' | ||
| Ground Level | Bedroom | 13' 10'' x 9' 11'' | ||
| Ground Level | 3pc Ensuite Bath | 10' 3'' x 6' 8'' | ||
| Ground Level | Primary Bedroom | 18' 1'' x 12' 7'' | ||
| Ground Level | 2pc Bathroom | 4' 4'' x 7' 0'' | ||
| Ground Level | Eat In Kitchen | 9' 10'' x 19' 7'' | ||
| Ground Level | Dining Room | 19' 7'' x 13' 4'' | ||
| Ground Level | Living Room | 15' 8'' x 24' 10'' | ||
| Ground Level | Foyer | 19' 3'' x 10' 2'' |
https://www.realtor.ca/real-estate/26695605/234-burford-delhi-townline-road-scotland

Suite#200-3060 Mainway
Burlington, Ontario L7M 1A3

Suite#200-3060 Mainway
Burlington, Ontario L7M 1A3

