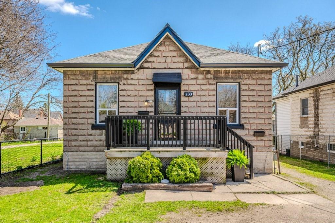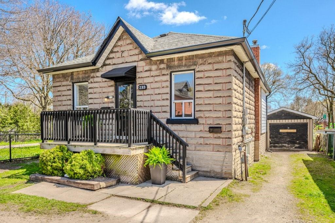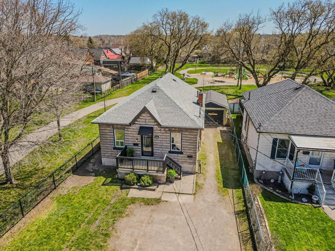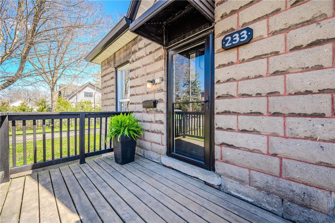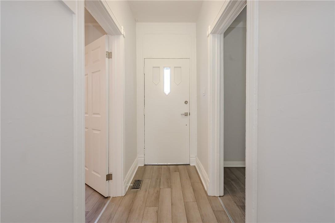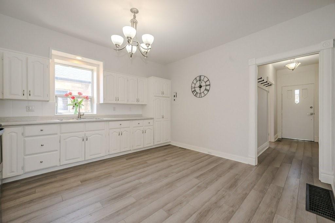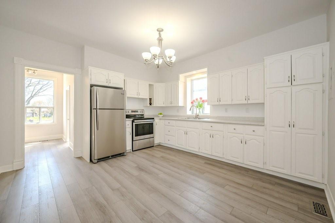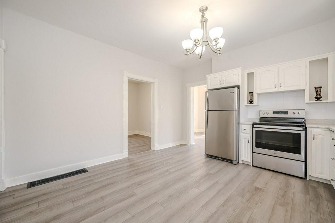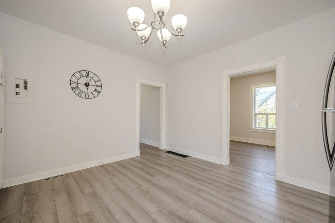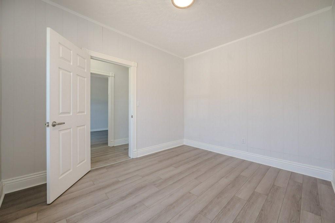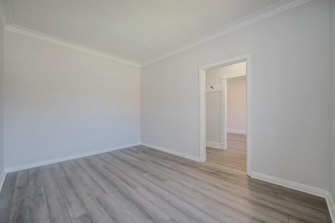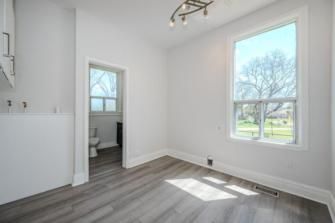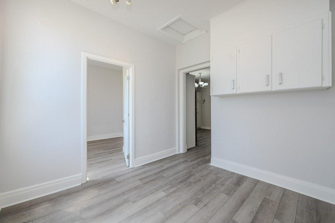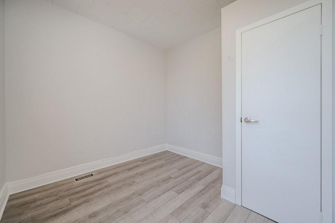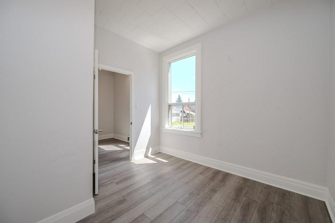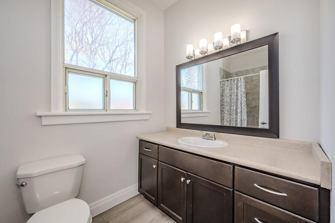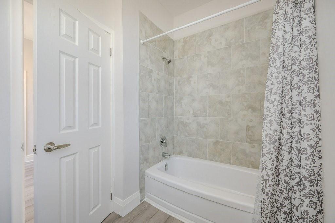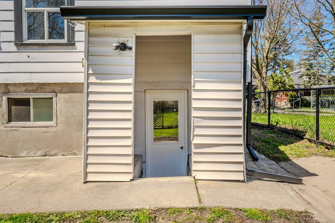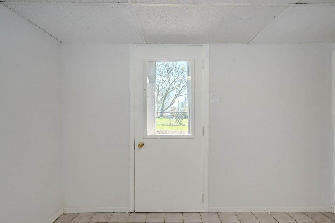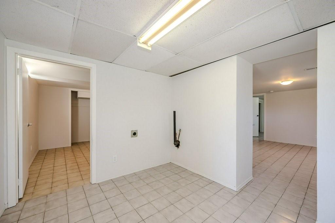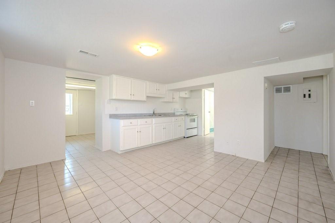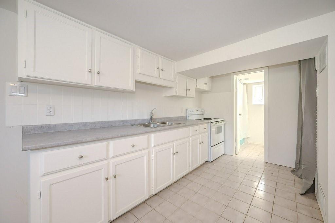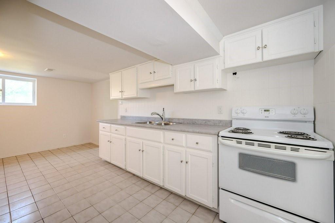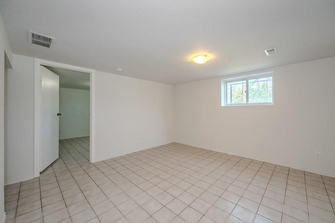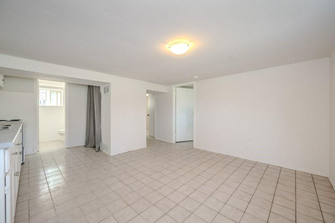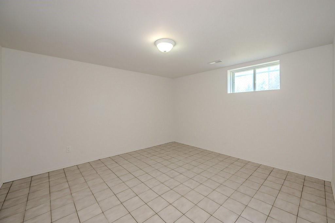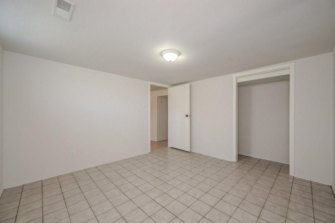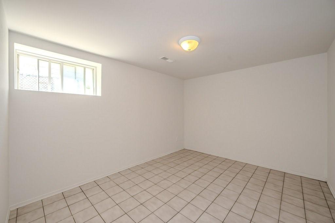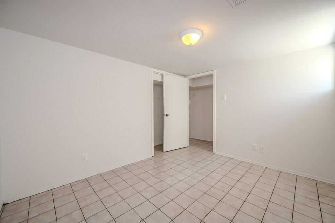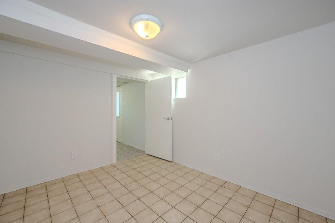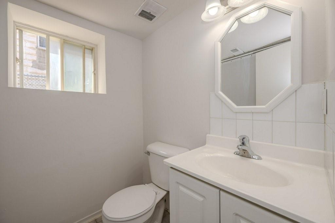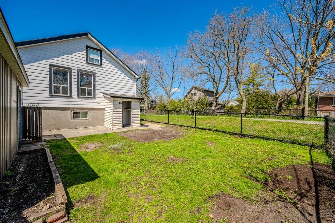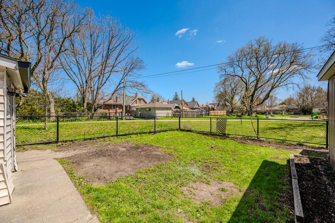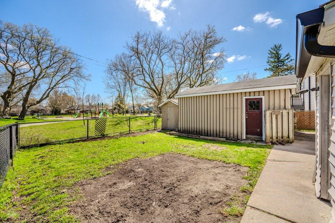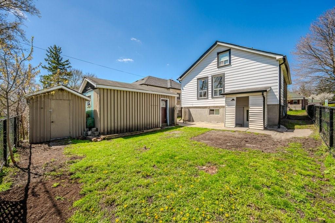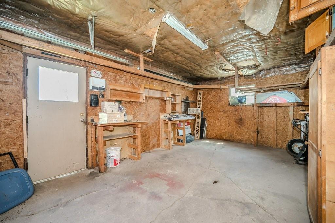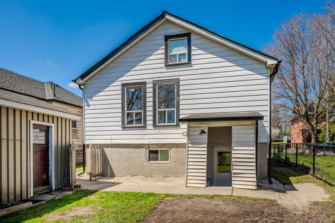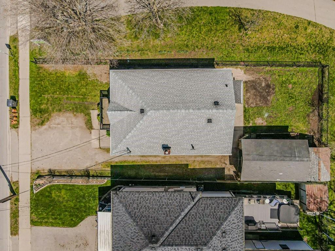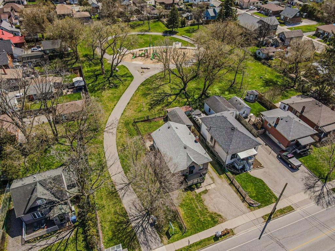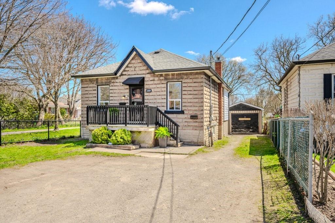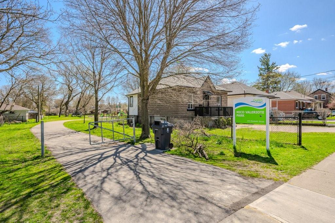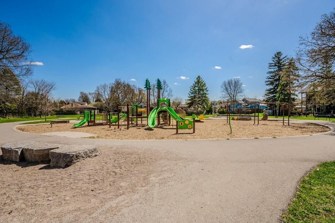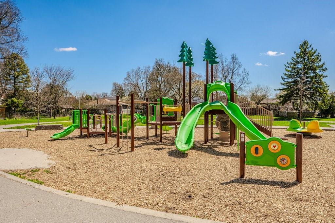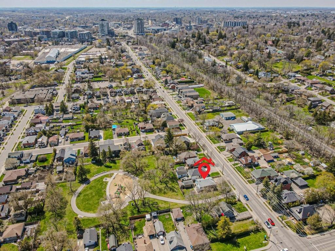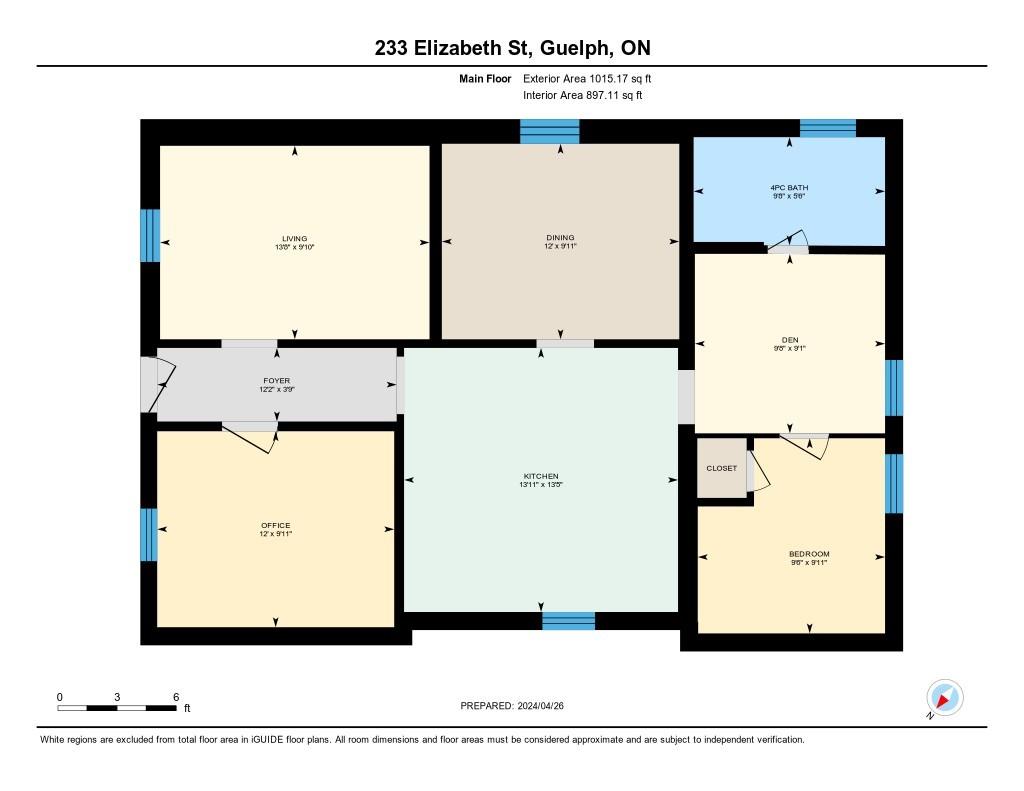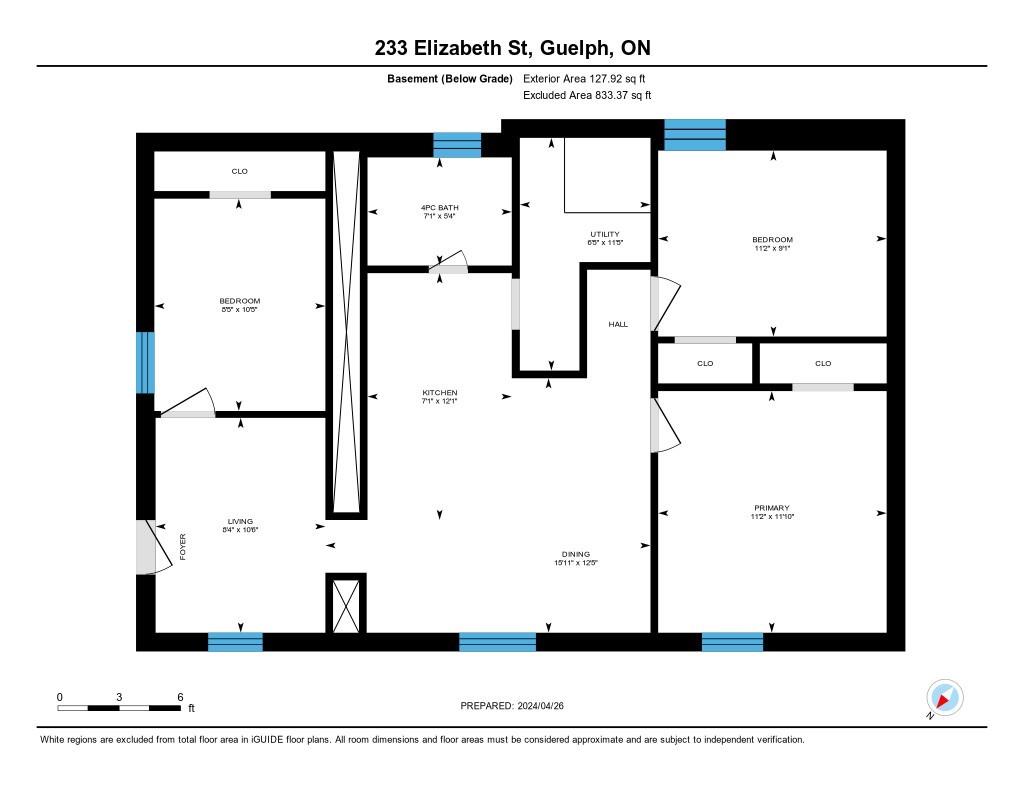6 Bedroom
2 Bathroom
1015 sqft
Bungalow
Forced Air
$729,900
Set in the heart of a thriving community in Guelph, this beautifully updated, legal 2-unit bungalow is an investment waiting to happen. Watch your equity soar while simultaneously reaping the benefits of rental income or providing a haven for your extended family. Recent updates include refreshed kitchens, updated plumbing fixtures, new main floor vinyl flooring, new eavestrough system along with 50 year transferrable warranty, new storm door, freshly painted throughout, updated plumbing, and more. Located near many amenities, major transportation routes, bus stops and schools, this property offers unbeatable convenience. Plus, the prestigious Mico Valeriote Park is practically in your backyard. The detached garage is ready to be transformed into the workshop or storage space of your dreams. Both floors boast 3 bedrooms, their own kitchens, living areas, and separate laundry facilities, complete with separate entrances for maximum privacy and ease. And don't forget, the main floor and lower-level have separate hydro utilities, ensuring efficiency and independence for all. With the convenience of downtown Guelph mere moments away and the University of Guelph just a five-minute commute, you'll be at the center of it all. Indulge in the vibrant culinary scene, with trendy restaurants and distilleries dotting the neighborhood. With its potential for both personal enjoyment and financial gain, this property is a savvy investor's dream. (id:57134)
Property Details
|
MLS® Number
|
H4188659 |
|
Property Type
|
Single Family |
|
Amenities Near By
|
Hospital, Public Transit, Schools |
|
Equipment Type
|
None |
|
Features
|
Park Setting, Park/reserve, Crushed Stone Driveway, Carpet Free |
|
Parking Space Total
|
5 |
|
Rental Equipment Type
|
None |
|
Structure
|
Shed |
Building
|
Bathroom Total
|
2 |
|
Bedrooms Above Ground
|
3 |
|
Bedrooms Below Ground
|
3 |
|
Bedrooms Total
|
6 |
|
Appliances
|
Refrigerator, Stove |
|
Architectural Style
|
Bungalow |
|
Basement Development
|
Finished |
|
Basement Type
|
Full (finished) |
|
Construction Style Attachment
|
Detached |
|
Exterior Finish
|
Aluminum Siding, Brick, Vinyl Siding |
|
Foundation Type
|
Block |
|
Heating Fuel
|
Natural Gas |
|
Heating Type
|
Forced Air |
|
Stories Total
|
1 |
|
Size Exterior
|
1015 Sqft |
|
Size Interior
|
1015 Sqft |
|
Type
|
House |
|
Utility Water
|
Municipal Water |
Parking
Land
|
Acreage
|
No |
|
Land Amenities
|
Hospital, Public Transit, Schools |
|
Sewer
|
Municipal Sewage System |
|
Size Depth
|
110 Ft |
|
Size Frontage
|
42 Ft |
|
Size Irregular
|
42 X 110 |
|
Size Total Text
|
42 X 110|under 1/2 Acre |
|
Zoning Description
|
R1b |
Rooms
| Level |
Type |
Length |
Width |
Dimensions |
|
Basement |
Living Room |
|
|
13' 8'' x 13' 1'' |
|
Basement |
3pc Bathroom |
|
|
Measurements not available |
|
Basement |
Kitchen |
|
|
12' 1'' x 6' 7'' |
|
Basement |
Laundry Room |
|
|
10' 5'' x 10' 6'' |
|
Basement |
Bedroom |
|
|
8' 5'' x 10' 1'' |
|
Basement |
Bedroom |
|
|
11' '' x 9' '' |
|
Basement |
Primary Bedroom |
|
|
11' 7'' x 11' '' |
|
Ground Level |
4pc Bathroom |
|
|
Measurements not available |
|
Ground Level |
Laundry Room |
|
|
9' 6'' x 9' 7'' |
|
Ground Level |
Kitchen |
|
|
13' 10'' x 13' 4'' |
|
Ground Level |
Bedroom |
|
|
11' 9'' x 9' 10'' |
|
Ground Level |
Bedroom |
|
|
9' 9'' x 9' '' |
|
Ground Level |
Primary Bedroom |
|
|
12' '' x 9' 9'' |
|
Ground Level |
Living Room |
|
|
13' 7'' x 9' 5'' |
https://www.realtor.ca/real-estate/26810183/233-elizabeth-street-guelph


