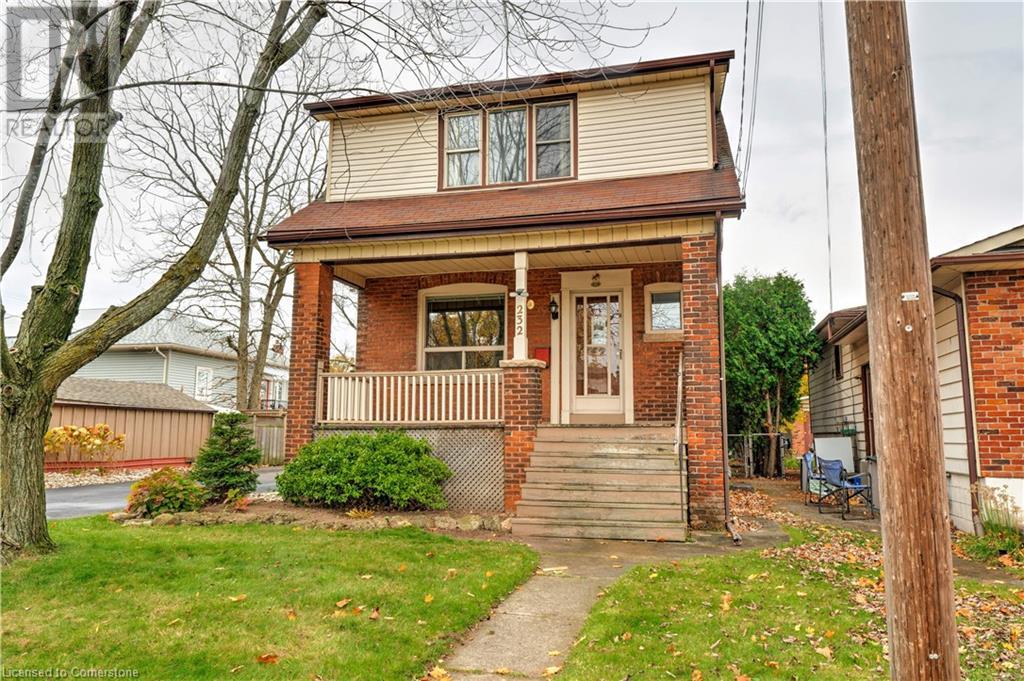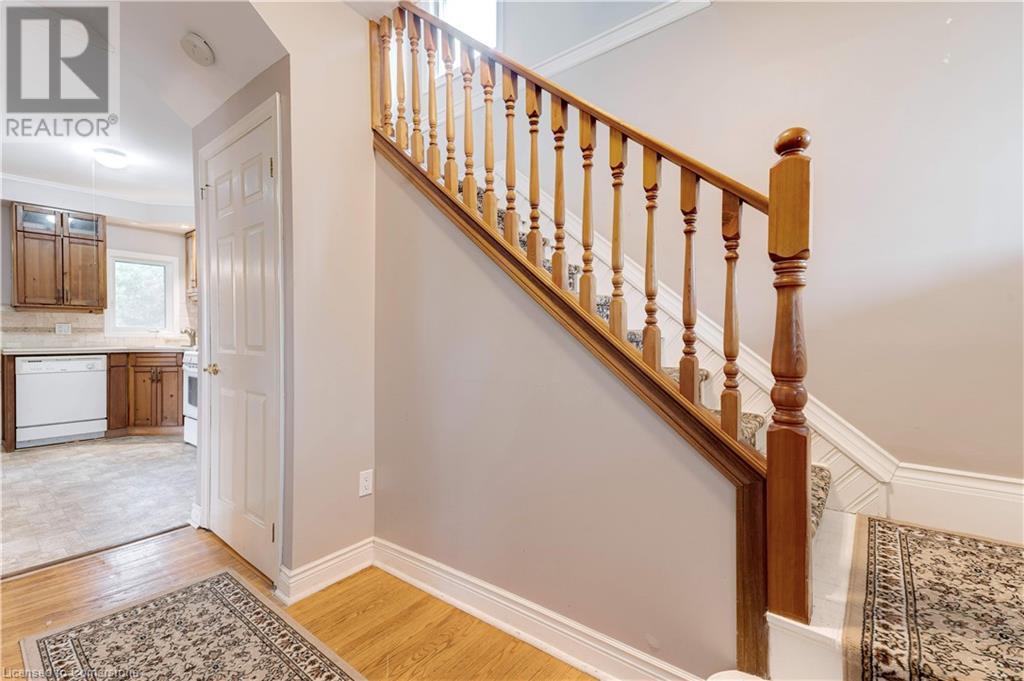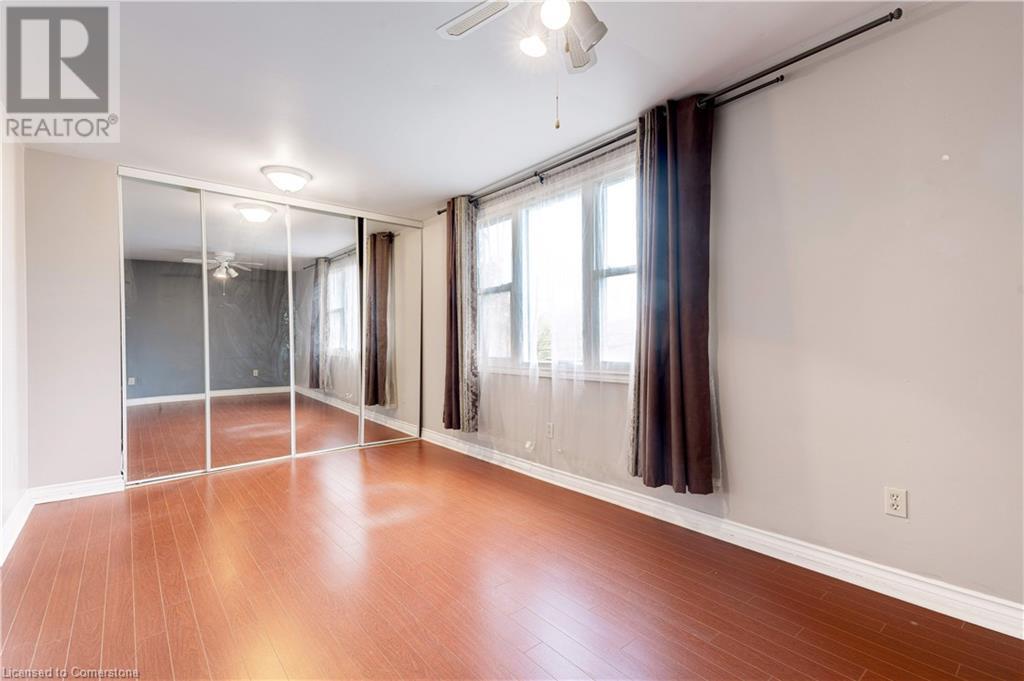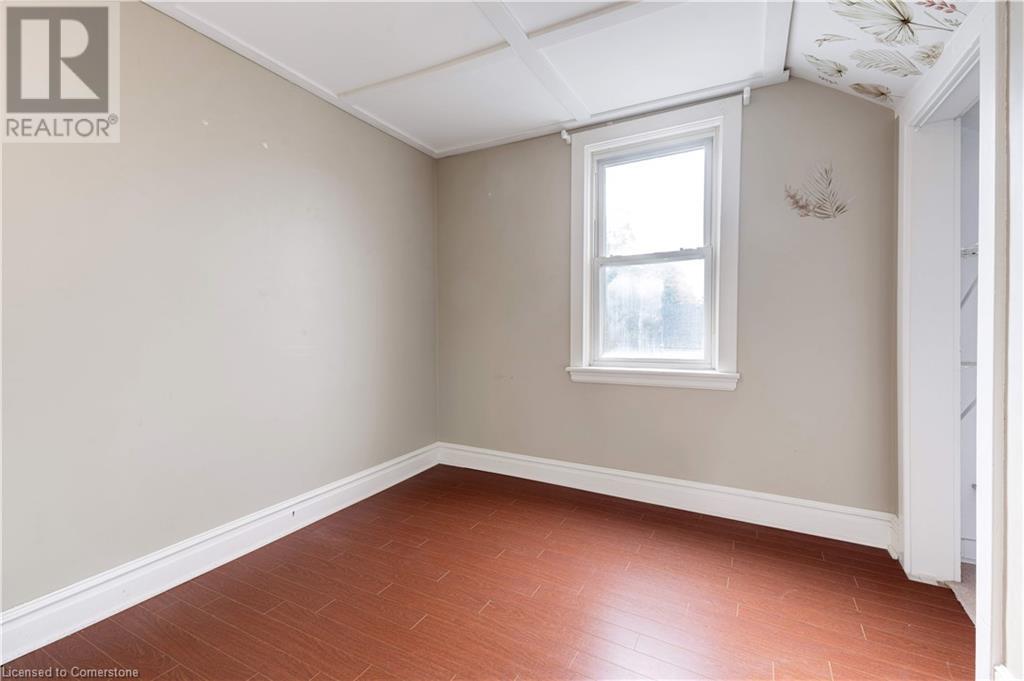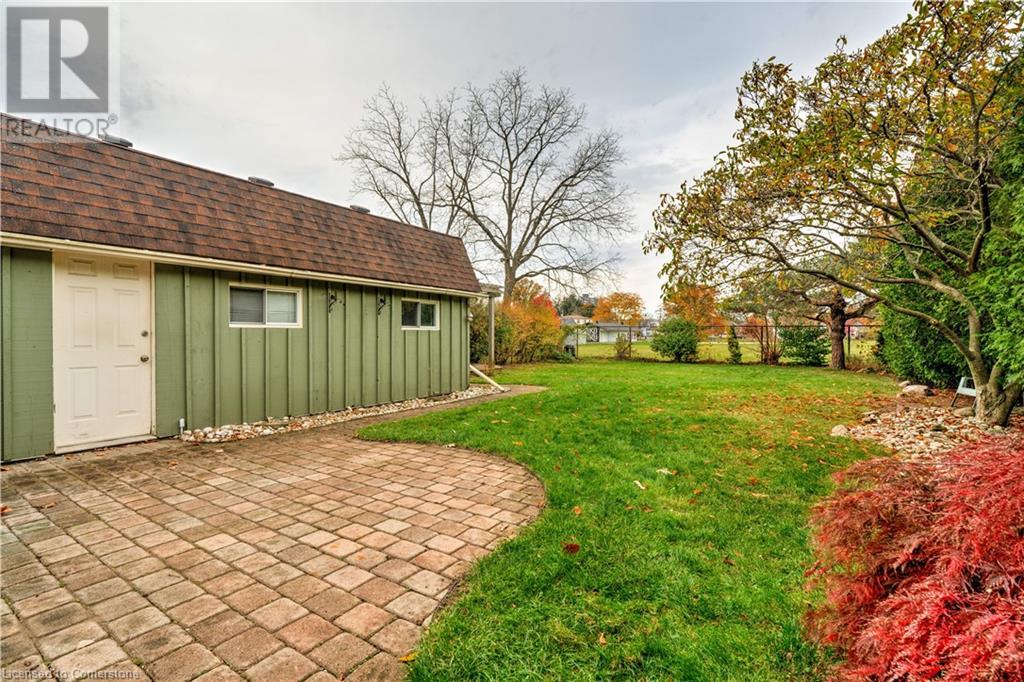3 Bedroom
2 Bathroom
1387 sqft
2 Level
Central Air Conditioning
Forced Air
$629,900
Welcome to this charming 3-bedroom, 1.5-bathroom home located in the desirable Centremount neighbourhood of Hamilton. Situated on an expansive 50 x 143 ft lot that backs onto the lush greenery of Bruce Park, this property offers both privacy and the beauty of nature right in your backyard. With parking space for 6+ vehicles, you'll never have to worry about parking, and the added bonus of a 22 x 16 ft hobby shop provides endless possibilities for storage, projects, or creative pursuits. Inside, you'll find over 1,300 sq. ft. of thoughtfully designed living space, including a spacious family room complete with a cozy gas fireplace – perfect for unwinding on cooler evenings. Whether you're enjoying the tranquility of the park views or taking advantage of the generous lot, this home is an ideal blend of comfort, convenience, and potential. Don't miss out on the opportunity to make this your dream home! (id:57134)
Property Details
|
MLS® Number
|
40673821 |
|
Property Type
|
Single Family |
|
AmenitiesNearBy
|
Park |
|
EquipmentType
|
Water Heater |
|
Features
|
Wet Bar |
|
ParkingSpaceTotal
|
6 |
|
RentalEquipmentType
|
Water Heater |
Building
|
BathroomTotal
|
2 |
|
BedroomsAboveGround
|
3 |
|
BedroomsTotal
|
3 |
|
Appliances
|
Dishwasher, Refrigerator, Wet Bar, Gas Stove(s) |
|
ArchitecturalStyle
|
2 Level |
|
BasementDevelopment
|
Unfinished |
|
BasementType
|
Partial (unfinished) |
|
ConstructedDate
|
1939 |
|
ConstructionStyleAttachment
|
Detached |
|
CoolingType
|
Central Air Conditioning |
|
ExteriorFinish
|
Brick Veneer |
|
HalfBathTotal
|
1 |
|
HeatingType
|
Forced Air |
|
StoriesTotal
|
2 |
|
SizeInterior
|
1387 Sqft |
|
Type
|
House |
|
UtilityWater
|
Municipal Water |
Land
|
Acreage
|
No |
|
LandAmenities
|
Park |
|
Sewer
|
Municipal Sewage System |
|
SizeDepth
|
144 Ft |
|
SizeFrontage
|
50 Ft |
|
SizeTotalText
|
Under 1/2 Acre |
|
ZoningDescription
|
. |
Rooms
| Level |
Type |
Length |
Width |
Dimensions |
|
Second Level |
4pc Bathroom |
|
|
Measurements not available |
|
Second Level |
Bedroom |
|
|
8'10'' x 9'0'' |
|
Second Level |
Bedroom |
|
|
10'5'' x 9'5'' |
|
Second Level |
Primary Bedroom |
|
|
16'6'' x 9'9'' |
|
Main Level |
2pc Bathroom |
|
|
Measurements not available |
|
Main Level |
Bonus Room |
|
|
7'0'' x 6'9'' |
|
Main Level |
Family Room |
|
|
13'10'' x 12'2'' |
|
Main Level |
Kitchen |
|
|
8'10'' x 12'9'' |
|
Main Level |
Living Room |
|
|
11'6'' x 11'9'' |
|
Main Level |
Dining Room |
|
|
9'8'' x 12'0'' |
https://www.realtor.ca/real-estate/27626683/232-east-8th-street-hamilton
RE/MAX Escarpment Realty Inc.
2180 Itabashi Way Unit 4b
Burlington,
Ontario
L7M 5A5
(905) 639-7676
RE/MAX Escarpment Realty Inc.
2180 Itabashi Way Unit 4b
Burlington,
Ontario
L7M 5A5
(905) 639-7676

