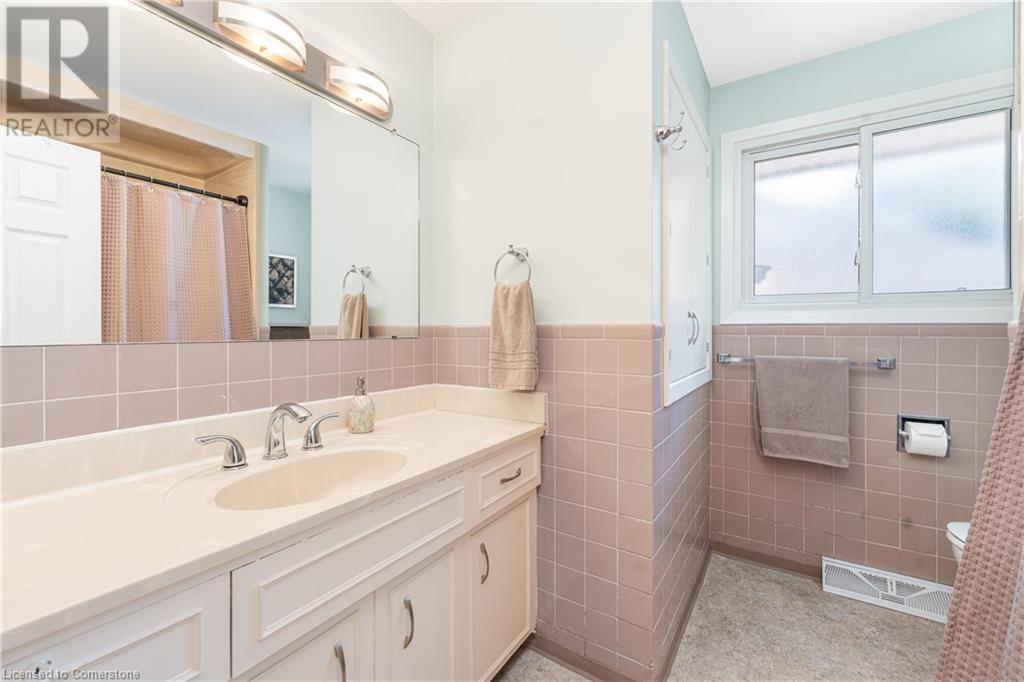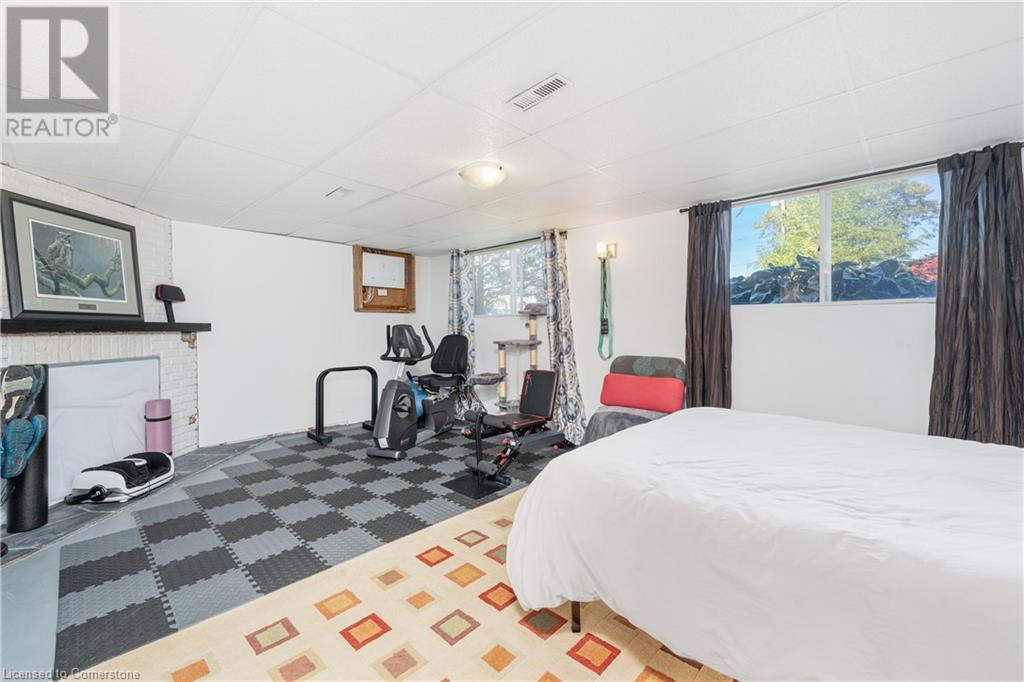3 Bedroom
2 Bathroom
1610 sqft
Fireplace
Central Air Conditioning
Forced Air
$649,900
AMAZING NORTH-END WELLAND HOME WITH HUGE ADDITION! Welcome to 23 Walts Street, where opportunity and versatility meet. This 3-level side split is more than just a home, it’s a lifestyle upgrade. The expansive rear addition, with its private entrance and climate control, opens up endless possibilities. Whether you dream of running a home-based business, creating a serene yoga studio, or simply enjoying a sun-soaked additional living space, this property adapts to your needs. Nestled on a stunning lot with nearly 70 feet of frontage and 130 feet of depth, you’ll have the space to entertain, garden, or let kids and pets roam freely. Situated on a picturesque, tree-lined street in the Prince Charles neighbourhood, the peaceful surroundings offer a sense of privacy while still being close to everything you need. The newly installed double-wide concrete driveway and attached garage mean hassle-free parking for multiple vehicles, and with easy access to Welland’s north end amenities, you’ll enjoy convenience without compromise. This is a home that offers the flexibility to grow with your lifestyle. Make 23 Walts Street yours and unlock its full potential! (id:57134)
Property Details
|
MLS® Number
|
40649157 |
|
Property Type
|
Single Family |
|
AmenitiesNearBy
|
Golf Nearby, Hospital, Park, Place Of Worship, Public Transit, Schools |
|
CommunityFeatures
|
Quiet Area, Community Centre |
|
EquipmentType
|
None |
|
Features
|
Gazebo, Automatic Garage Door Opener |
|
ParkingSpaceTotal
|
7 |
|
RentalEquipmentType
|
None |
|
Structure
|
Shed |
Building
|
BathroomTotal
|
2 |
|
BedroomsAboveGround
|
3 |
|
BedroomsTotal
|
3 |
|
Appliances
|
Central Vacuum - Roughed In, Dishwasher, Dryer, Refrigerator, Stove, Washer, Garage Door Opener |
|
BasementDevelopment
|
Partially Finished |
|
BasementType
|
Full (partially Finished) |
|
ConstructedDate
|
1965 |
|
ConstructionMaterial
|
Wood Frame |
|
ConstructionStyleAttachment
|
Detached |
|
CoolingType
|
Central Air Conditioning |
|
ExteriorFinish
|
Brick, Wood |
|
FireplacePresent
|
Yes |
|
FireplaceTotal
|
1 |
|
FoundationType
|
Block |
|
HalfBathTotal
|
1 |
|
HeatingFuel
|
Natural Gas |
|
HeatingType
|
Forced Air |
|
SizeInterior
|
1610 Sqft |
|
Type
|
House |
|
UtilityWater
|
Municipal Water |
Parking
Land
|
Acreage
|
No |
|
LandAmenities
|
Golf Nearby, Hospital, Park, Place Of Worship, Public Transit, Schools |
|
Sewer
|
Municipal Sewage System |
|
SizeDepth
|
165 Ft |
|
SizeFrontage
|
67 Ft |
|
SizeTotalText
|
Under 1/2 Acre |
|
ZoningDescription
|
Res |
Rooms
| Level |
Type |
Length |
Width |
Dimensions |
|
Second Level |
4pc Bathroom |
|
|
8'4'' x 8'3'' |
|
Second Level |
Bedroom |
|
|
10'7'' x 9'4'' |
|
Second Level |
Bedroom |
|
|
11'4'' x 10'2'' |
|
Second Level |
Primary Bedroom |
|
|
14'1'' x 10'1'' |
|
Lower Level |
2pc Bathroom |
|
|
Measurements not available |
|
Lower Level |
Laundry Room |
|
|
13'11'' x 10'5'' |
|
Lower Level |
Recreation Room |
|
|
19'5'' x 13'5'' |
|
Main Level |
Mud Room |
|
|
7'9'' x 6'7'' |
|
Main Level |
Family Room |
|
|
19'2'' x 19'2'' |
|
Main Level |
Living Room |
|
|
16'10'' x 11'7'' |
|
Main Level |
Dining Room |
|
|
14'4'' x 8'10'' |
|
Main Level |
Kitchen |
|
|
9'10'' x 9'8'' |
|
Main Level |
Foyer |
|
|
11'7'' x 5'6'' |
https://www.realtor.ca/real-estate/27436352/23-walts-street-welland
Your Home Sold Guaranteed Realty Elite
428 Winston Road
Grimsby,
Ontario
L3M 0H2
(289) 235-8000































