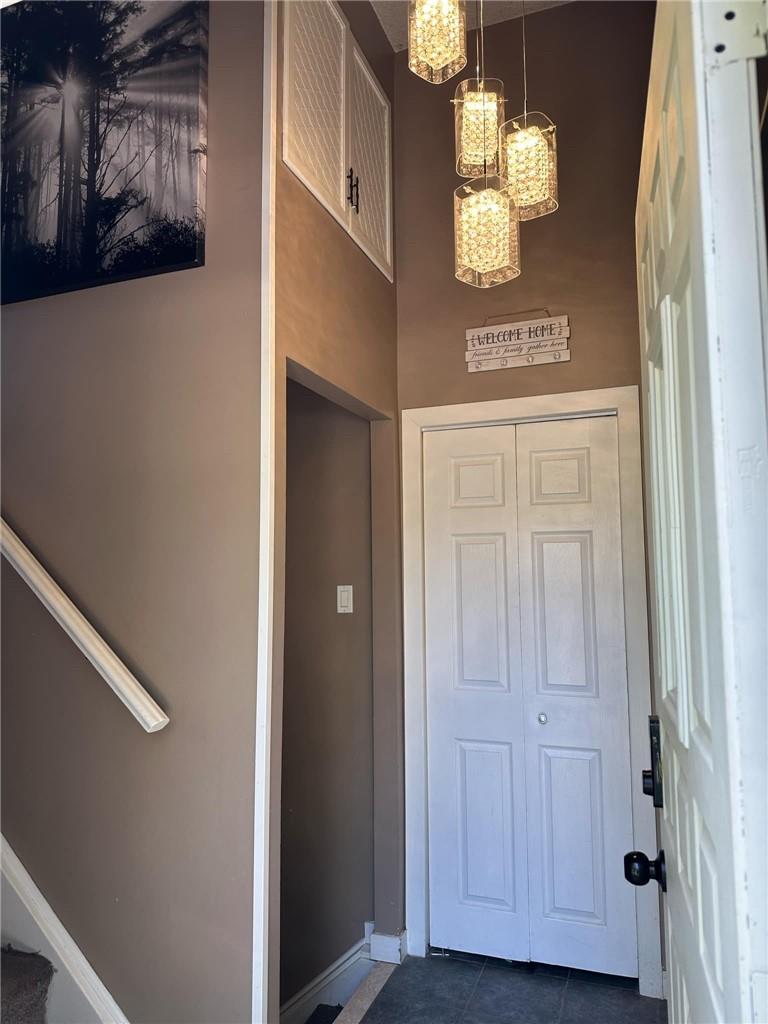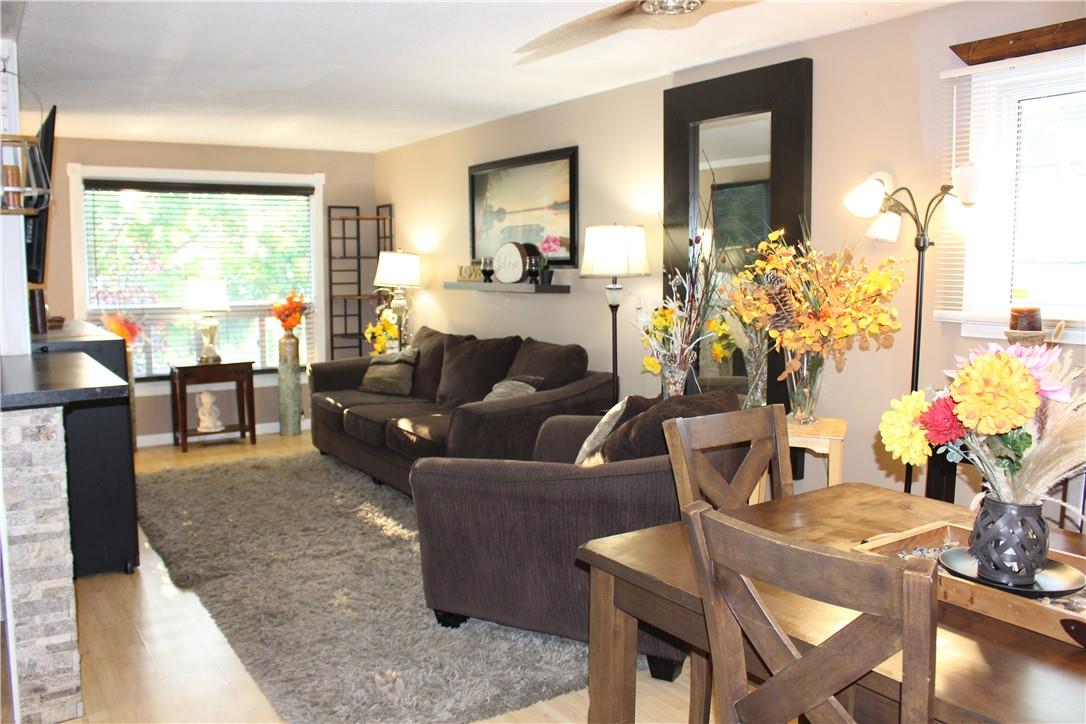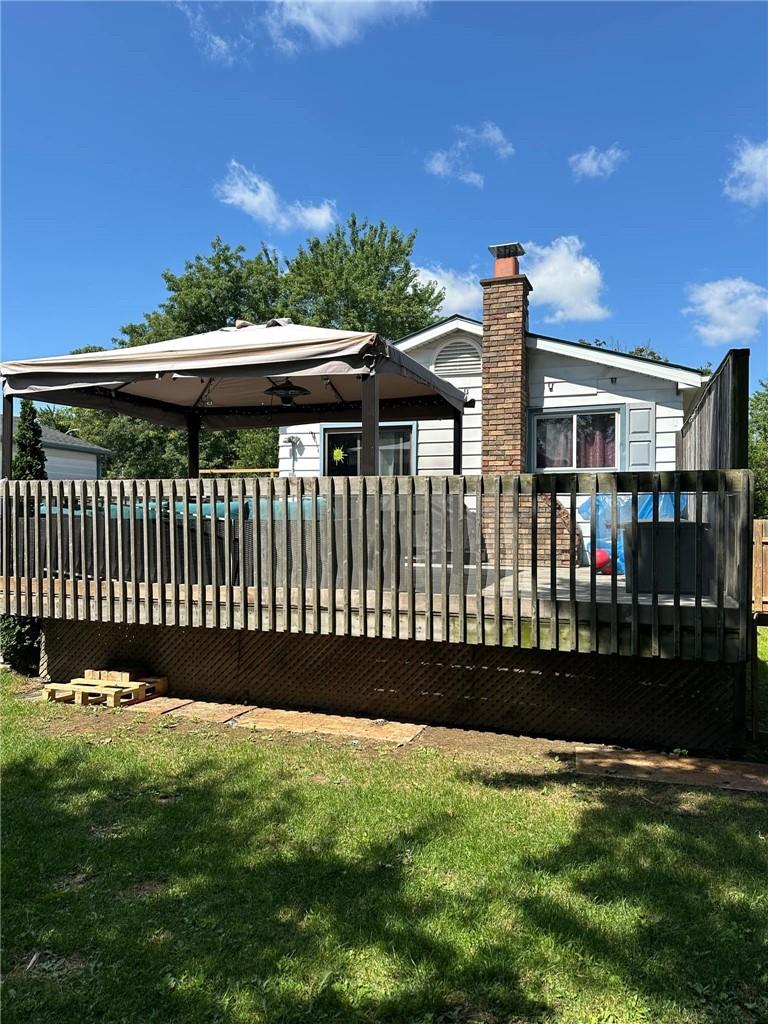23 Lamb Court Hamilton, Ontario L8T 4S8
$599,900
This raised bungalow with 2+1 bedrooms offers a cozy and functional layout, complemented by a wellappointed lower level featuring an additional bedroom, rough-in bathroom, laundry area, and a rec room with a wood-burning fireplace (as is). The extra-large driveway is certainly convenient for multiple vehicles, and the fully fenced yard adds security and privacy, ideal for both kids and pets. The sliding patio doors opening to the rear deck create a seamless indoor-outdoor flow, perfect for entertaining or relaxing outdoors. Other notable features include the natural gas line hook up for a BBQ, which makes outdoor cooking hassle-free, and the durable steel roof with a 50-year lifespan, ensuring long-term peace of mind. Additionally, the presence of two large sheds provides ample storage space for tools, equipment, or seasonal items. The property's great court location offers a quiet setting, yet with easy access to highways, making commuting and accessing amenities convenient. RSA. (id:57134)
Property Details
| MLS® Number | H4201405 |
| Property Type | Single Family |
| AmenitiesNearBy | Public Transit, Recreation, Schools |
| CommunityFeatures | Quiet Area, Community Centre |
| EquipmentType | Water Heater |
| Features | Park Setting, Park/reserve, Double Width Or More Driveway, Crushed Stone Driveway, Gazebo |
| ParkingSpaceTotal | 5 |
| RentalEquipmentType | Water Heater |
| Structure | Shed |
Building
| BathroomTotal | 1 |
| BedroomsAboveGround | 2 |
| BedroomsBelowGround | 1 |
| BedroomsTotal | 3 |
| Appliances | Dishwasher, Microwave, Refrigerator, Stove |
| BasementDevelopment | Finished |
| BasementType | Full (finished) |
| ConstructionStyleAttachment | Detached |
| CoolingType | Central Air Conditioning |
| ExteriorFinish | Aluminum Siding |
| FoundationType | Poured Concrete |
| HeatingFuel | Natural Gas |
| HeatingType | Forced Air |
| SizeExterior | 812 Sqft |
| SizeInterior | 812 Sqft |
| Type | House |
| UtilityWater | Municipal Water |
Parking
| Gravel | |
| No Garage |
Land
| Acreage | No |
| LandAmenities | Public Transit, Recreation, Schools |
| Sewer | Municipal Sewage System |
| SizeDepth | 100 Ft |
| SizeFrontage | 50 Ft |
| SizeIrregular | 50.61 X 100 |
| SizeTotalText | 50.61 X 100|under 1/2 Acre |
Rooms
| Level | Type | Length | Width | Dimensions |
|---|---|---|---|---|
| Basement | Storage | 8' 6'' x 8' 5'' | ||
| Basement | Laundry Room | Measurements not available | ||
| Basement | Bedroom | 8' 5'' x 8' 11'' | ||
| Basement | Recreation Room | 12' 9'' x 26' '' | ||
| Ground Level | 3pc Bathroom | Measurements not available | ||
| Ground Level | Bedroom | 8' 1'' x 11' 1'' | ||
| Ground Level | Primary Bedroom | 11' 2'' x 10' 9'' | ||
| Ground Level | Kitchen | 13' '' x 9' '' | ||
| Ground Level | Living Room/dining Room | 25' 7'' x 9' 11'' | ||
| Ground Level | Foyer | Measurements not available |
https://www.realtor.ca/real-estate/27221367/23-lamb-court-hamilton

Unit 101 1595 Upper James St.
Hamilton, Ontario L9B 0H7

Unit 101 1595 Upper James St.
Hamilton, Ontario L9B 0H7



























