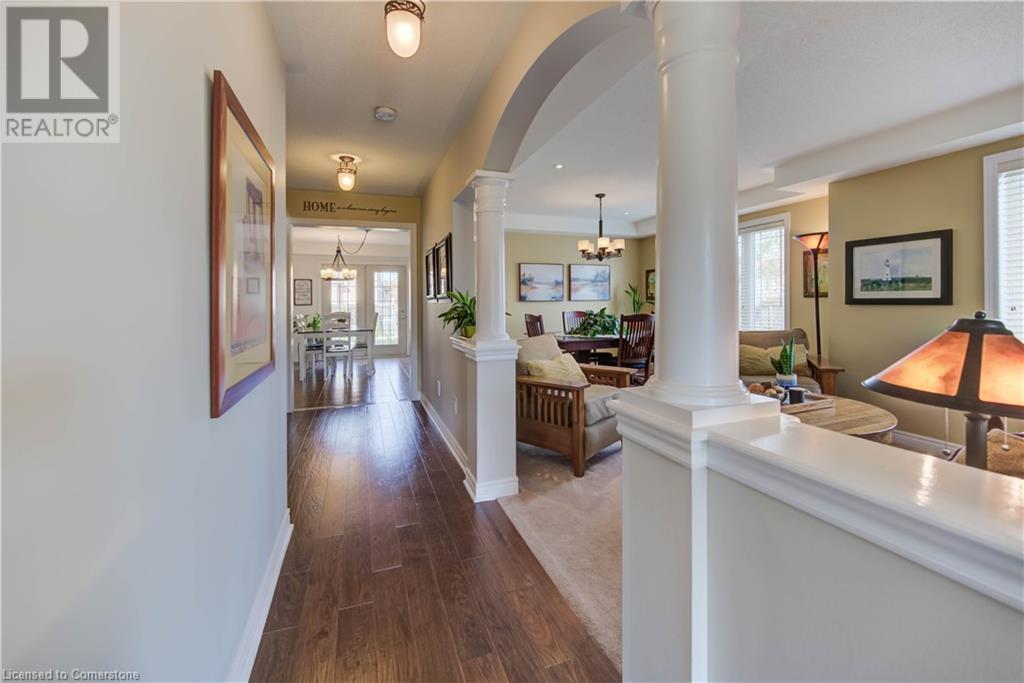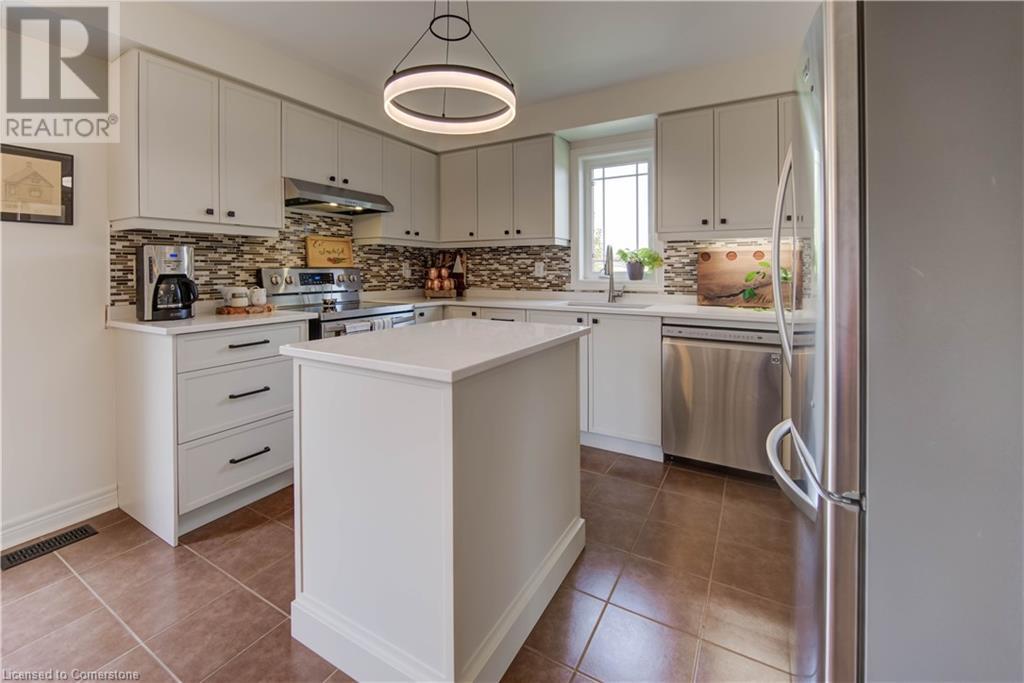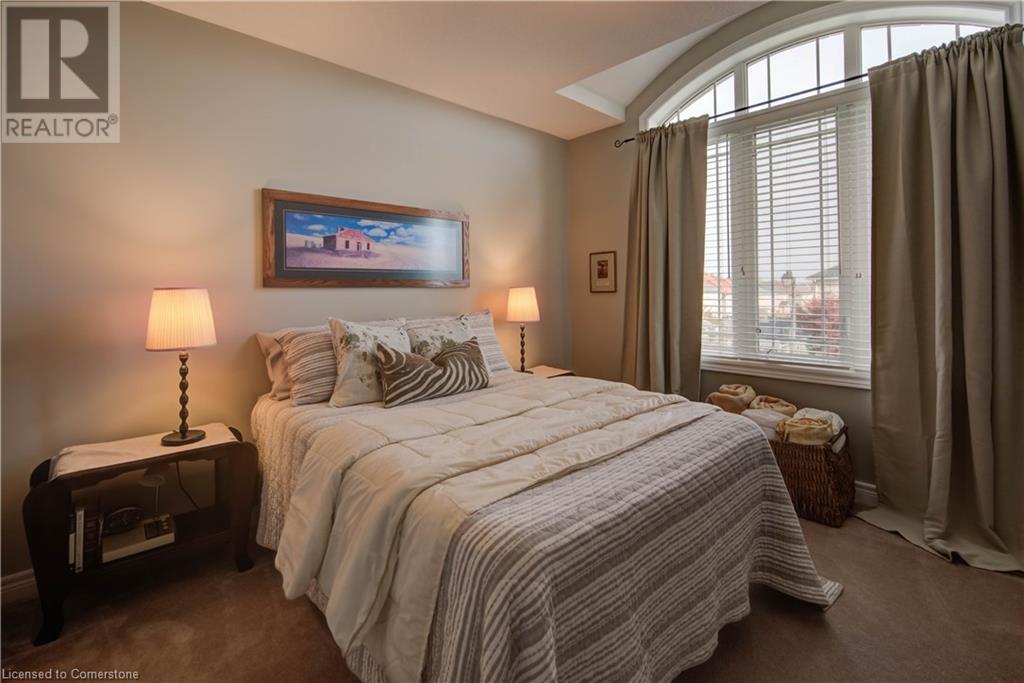4 Bedroom
3 Bathroom
2320 sqft
2 Level
Fireplace
Central Air Conditioning
Forced Air
$925,000
Welcome to this beautifully maintained 4-bedroom, 2.5-bathroom home in the heart of Brantford, perfect for family living. Step inside to a spacious and bright main floor, featuring a large living room filled with natural light and a dining area ideal for family gatherings. The updated kitchen boasts modern appliances, ample cabinetry, and a breakfast nook for casual meals. Upstairs, the primary bedroom offers a peaceful retreat with its own en-suite bathroom, while the three additional bedrooms are generously sized and share a well-appointed full bath. A convenient half-bath is located on the main level. The fully fenced backyard provides plenty of space for outdoor entertaining, play, or relaxation. Additional highlights include a large driveway, attached garage, and a full basement with potential for customization. Located in a desirable neighborhood close to parks, schools, and shopping, this home combines comfort, style, and convenience, making it an ideal choice for families. (id:57134)
Property Details
|
MLS® Number
|
40669191 |
|
Property Type
|
Single Family |
|
AmenitiesNearBy
|
Park, Playground, Schools |
|
EquipmentType
|
Water Heater |
|
Features
|
Gazebo, Automatic Garage Door Opener |
|
ParkingSpaceTotal
|
4 |
|
RentalEquipmentType
|
Water Heater |
Building
|
BathroomTotal
|
3 |
|
BedroomsAboveGround
|
4 |
|
BedroomsTotal
|
4 |
|
Appliances
|
Central Vacuum, Dishwasher, Dryer, Refrigerator, Stove, Washer, Hood Fan |
|
ArchitecturalStyle
|
2 Level |
|
BasementDevelopment
|
Unfinished |
|
BasementType
|
Full (unfinished) |
|
ConstructionStyleAttachment
|
Detached |
|
CoolingType
|
Central Air Conditioning |
|
ExteriorFinish
|
Brick |
|
FireplaceFuel
|
Electric |
|
FireplacePresent
|
Yes |
|
FireplaceTotal
|
1 |
|
FireplaceType
|
Other - See Remarks |
|
FoundationType
|
Poured Concrete |
|
HalfBathTotal
|
1 |
|
HeatingFuel
|
Natural Gas |
|
HeatingType
|
Forced Air |
|
StoriesTotal
|
2 |
|
SizeInterior
|
2320 Sqft |
|
Type
|
House |
|
UtilityWater
|
Municipal Water |
Parking
Land
|
AccessType
|
Road Access |
|
Acreage
|
No |
|
LandAmenities
|
Park, Playground, Schools |
|
Sewer
|
Municipal Sewage System |
|
SizeDepth
|
110 Ft |
|
SizeFrontage
|
47 Ft |
|
SizeTotalText
|
Under 1/2 Acre |
|
ZoningDescription
|
R1c-17 |
Rooms
| Level |
Type |
Length |
Width |
Dimensions |
|
Second Level |
4pc Bathroom |
|
|
7'11'' x 8'2'' |
|
Second Level |
Bedroom |
|
|
11'6'' x 10'11'' |
|
Second Level |
Bedroom |
|
|
13'3'' x 10'2'' |
|
Second Level |
Bedroom |
|
|
16'11'' x 12'8'' |
|
Second Level |
Full Bathroom |
|
|
10'2'' x 9'0'' |
|
Second Level |
Primary Bedroom |
|
|
20'0'' x 14'9'' |
|
Main Level |
Laundry Room |
|
|
7' x 8'9'' |
|
Main Level |
2pc Bathroom |
|
|
4'8'' x 5'1'' |
|
Main Level |
Family Room |
|
|
12'2'' x 14'6'' |
|
Main Level |
Living Room |
|
|
11'11'' x 10'4'' |
|
Main Level |
Dining Room |
|
|
11'11'' x 8'10'' |
|
Main Level |
Eat In Kitchen |
|
|
11'10'' x 17'11'' |
https://www.realtor.ca/real-estate/27581217/23-barrett-avenue-brantford
New Era Real Estate
171 Lakeshore Road E. Unit 14
Mississauga,
Ontario
L5G 4T9
(416) 508-9929







































